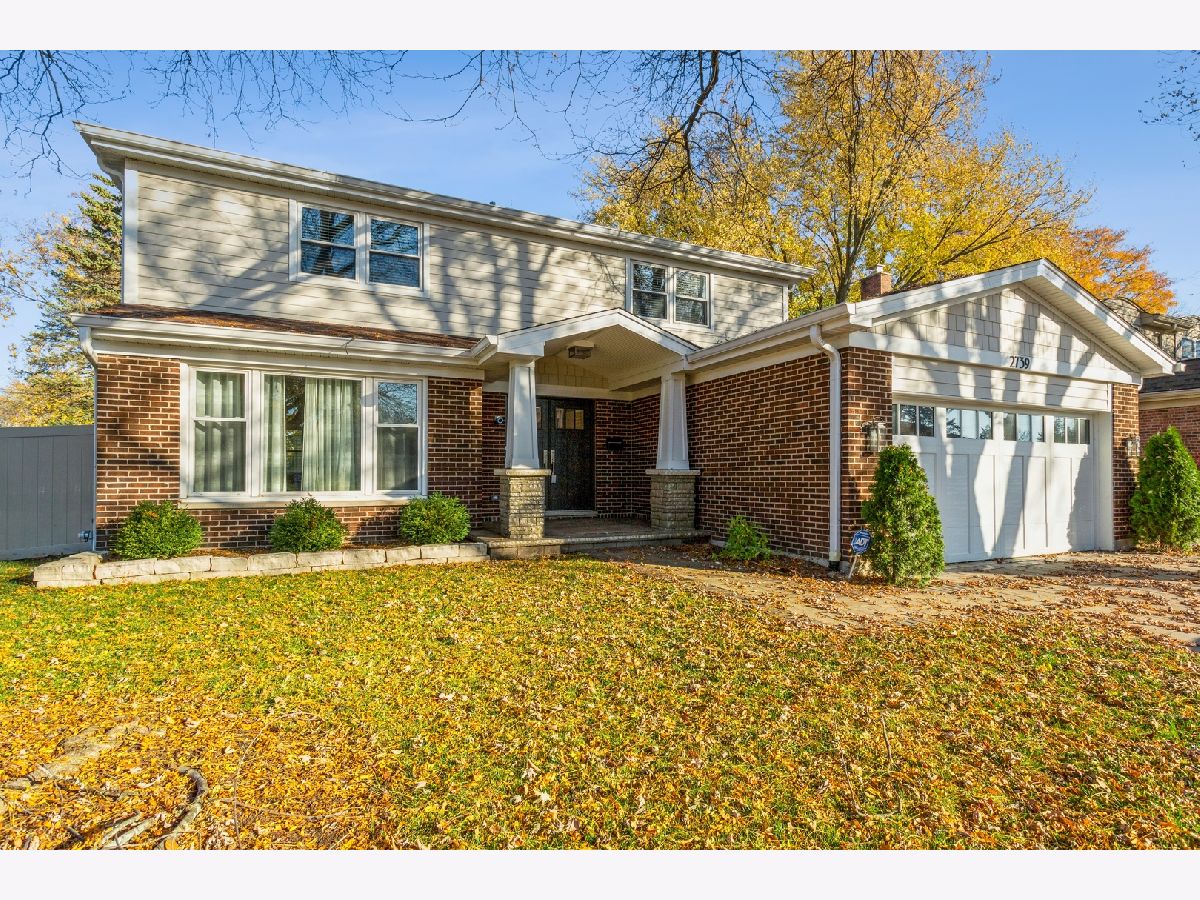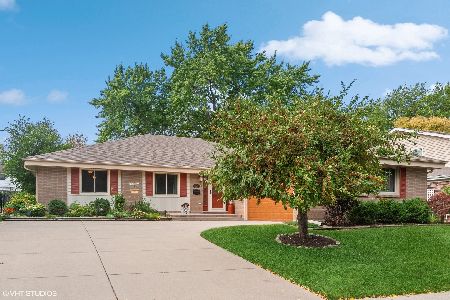2739 Patton Avenue, Arlington Heights, Illinois 60004
$700,000
|
Sold
|
|
| Status: | Closed |
| Sqft: | 3,138 |
| Cost/Sqft: | $232 |
| Beds: | 4 |
| Baths: | 4 |
| Year Built: | 1973 |
| Property Taxes: | $10,248 |
| Days On Market: | 1174 |
| Lot Size: | 0,27 |
Description
Not a single detail was overlooked in this remarkable colonial home with an oversized two car heated attached garage located on an oversized corner lot in this beautiful neighborhood. This home was 100% gut rehabbed in 2018. All new Hardie board siding, gutters, soffits, etc. beautiful portico entryway with stone pillars. As you enter through the formal double entryway you will be welcomed in a large tile foyer and a sprawling floorplan with exquisite finishes throughout. Featuring hardwood floors, custom wood trim and moldings, solid core doors with custom hardware. Recessed can lighting throughout the home along with custom light fixtures and Lutron smart light switches you can control from an App on your phone. Step into the large sunny living room for all your entertaining needs. No detail was overlooked in this new dream kitchen with white shakers style cabinets, 10ft island with quartz countertops, custom brick tile accent, top of the line Bosch stainless steel appliances and a farmhouse apron sink. Adjoined to the kitchen is the spectacular family room with a gas fireplace with remote starter and an entire wall with custom cabinetry, wet bar and double beverage coolers. The double patio doors lead to the huge, six foot privacy fenced backyard, new 8x12 custom shed and paver patio outside. Beautiful landscaping in front and back yard. Stunning wood staircase to the second floor. Enjoy the large three bedrooms plus the primary Suite with a huge walk in close and a separate wall closet. A luxe bathroom with double sink and walk in shower with multiple water jets and steam bath. Fantastic lower level features a large rec room with full bath. Enjoy the large laundry room featuring LG white washer and dryer. You will love this home in popular school district 25 and great shopping and restaurants in the area. Bonus features, hot water dispenser, central vacuum system, 75gal HE water heater, sump pump, battery backup pump, Nest thermostat, nest security cameras main entry and back yard, and many more.......
Property Specifics
| Single Family | |
| — | |
| — | |
| 1973 | |
| — | |
| — | |
| No | |
| 0.27 |
| Cook | |
| — | |
| 0 / Not Applicable | |
| — | |
| — | |
| — | |
| 11663255 | |
| 03073040010000 |
Nearby Schools
| NAME: | DISTRICT: | DISTANCE: | |
|---|---|---|---|
|
Grade School
Ivy Hill Elementary School |
25 | — | |
|
Middle School
Thomas Middle School |
25 | Not in DB | |
|
High School
Buffalo Grove High School |
214 | Not in DB | |
Property History
| DATE: | EVENT: | PRICE: | SOURCE: |
|---|---|---|---|
| 29 Dec, 2022 | Sold | $700,000 | MRED MLS |
| 7 Nov, 2022 | Under contract | $729,000 | MRED MLS |
| 2 Nov, 2022 | Listed for sale | $729,000 | MRED MLS |

Room Specifics
Total Bedrooms: 4
Bedrooms Above Ground: 4
Bedrooms Below Ground: 0
Dimensions: —
Floor Type: —
Dimensions: —
Floor Type: —
Dimensions: —
Floor Type: —
Full Bathrooms: 4
Bathroom Amenities: —
Bathroom in Basement: 1
Rooms: —
Basement Description: Finished
Other Specifics
| 2 | |
| — | |
| Other | |
| — | |
| — | |
| 83X143X80X143 | |
| — | |
| — | |
| — | |
| — | |
| Not in DB | |
| — | |
| — | |
| — | |
| — |
Tax History
| Year | Property Taxes |
|---|---|
| 2022 | $10,248 |
Contact Agent
Nearby Similar Homes
Nearby Sold Comparables
Contact Agent
Listing Provided By
Berkshire Hathaway HomeServices Starck Real Estate







