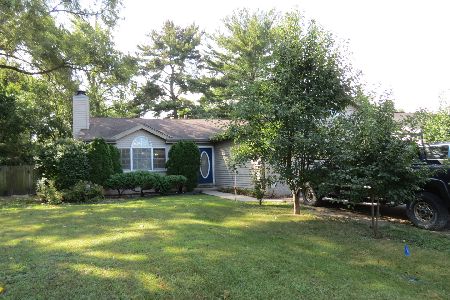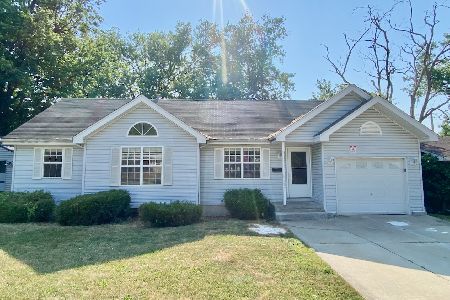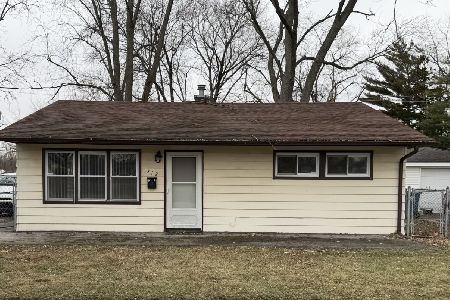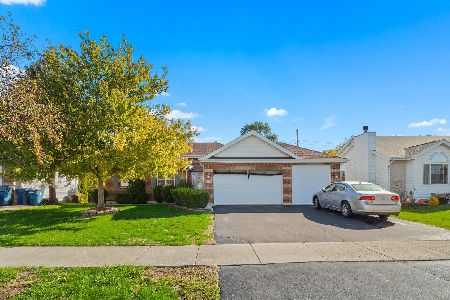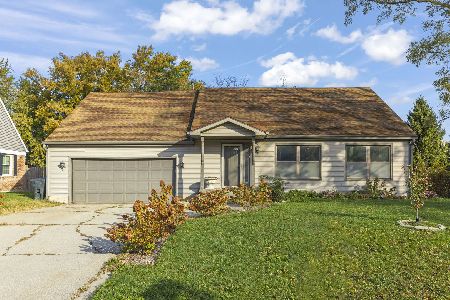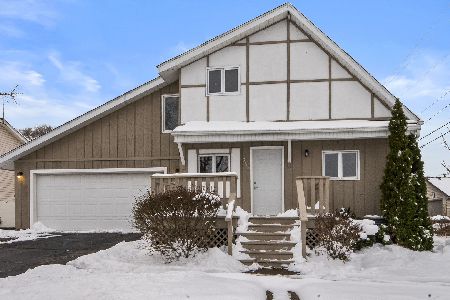274 34th Street, Steger, Illinois 60475
$155,000
|
Sold
|
|
| Status: | Closed |
| Sqft: | 1,288 |
| Cost/Sqft: | $120 |
| Beds: | 3 |
| Baths: | 3 |
| Year Built: | 1992 |
| Property Taxes: | $3,786 |
| Days On Market: | 2794 |
| Lot Size: | 0,00 |
Description
Beautifully updated 3 BEDROOM/3 BATH RANCH with OPEN FLOOR PLAN, FANTASTIC OUTDOOR SPACE, and FINISHED BASEMENT! ~ SPACIOUS LIVING ROOM: Light & bright w/NEW WIDE-PLANK flooring, VAULTED/BEAMED CEILING, cozy heatilator FIREPLACE ~ EAT-IN KITCHEN: Includes STAINLESS STEEL appliances, granite-look countertops, SLIDING DOORS leading to backyard ~ MASTER SUITE: Vaulted ceiling, PRIVATE BATH, DOUBLE CLOSETS ~ ALL NEW HALL BATH: Features COUNTER HEIGHT vanity w/MARBLE top, extra DEEP TUB, gorgeous SUBWAY TILE surround, wood-look porcelain tile FLOOR ~ OUTDOOR LIVING: Private FENCED YARD includes fabulous PAVER PATIO w/seat wall, FIRE PIT, adjacent OPEN PRAIRIE (no neighbor) to the east ~ DOWNSTAIRS: Includes HUGE FAMILY ROOM, kitchenette & WET BAR, 3rd FULL BATH w/full ceramic tile, tons of storage ~ ATTACHED 2-CAR GARAGE for your convenience, keeps you out of the elements ~ NEW ROOF (tear off), Nest thermostat, LIGHTING, fresh paint ~ CALL THIS H-O-M-E!
Property Specifics
| Single Family | |
| — | |
| Ranch | |
| 1992 | |
| Full | |
| — | |
| No | |
| — |
| Will | |
| Lincolnshire Estates | |
| 0 / Not Applicable | |
| None | |
| Public | |
| Public Sewer | |
| 09967878 | |
| 2315042010280000 |
Nearby Schools
| NAME: | DISTRICT: | DISTANCE: | |
|---|---|---|---|
|
Grade School
Saukview Elementary School |
194 | — | |
|
Middle School
Columbia Central School |
194 | Not in DB | |
Property History
| DATE: | EVENT: | PRICE: | SOURCE: |
|---|---|---|---|
| 9 Jun, 2014 | Sold | $124,000 | MRED MLS |
| 17 Apr, 2014 | Under contract | $124,900 | MRED MLS |
| 24 Mar, 2014 | Listed for sale | $124,900 | MRED MLS |
| 27 Aug, 2018 | Sold | $155,000 | MRED MLS |
| 10 Jul, 2018 | Under contract | $155,000 | MRED MLS |
| 31 May, 2018 | Listed for sale | $155,000 | MRED MLS |
| 13 Jan, 2026 | Under contract | $245,000 | MRED MLS |
| 23 Dec, 2025 | Listed for sale | $245,000 | MRED MLS |
Room Specifics
Total Bedrooms: 3
Bedrooms Above Ground: 3
Bedrooms Below Ground: 0
Dimensions: —
Floor Type: Carpet
Dimensions: —
Floor Type: Carpet
Full Bathrooms: 3
Bathroom Amenities: —
Bathroom in Basement: 1
Rooms: Foyer,Storage
Basement Description: Finished
Other Specifics
| 2 | |
| Concrete Perimeter | |
| Asphalt | |
| Brick Paver Patio, Storms/Screens | |
| Fenced Yard | |
| 53X117X85X112 | |
| — | |
| Full | |
| Vaulted/Cathedral Ceilings, Wood Laminate Floors, First Floor Bedroom, First Floor Full Bath | |
| Range, Microwave, Dishwasher, Refrigerator, Washer, Dryer, Stainless Steel Appliance(s) | |
| Not in DB | |
| Street Lights, Street Paved | |
| — | |
| — | |
| Wood Burning, Attached Fireplace Doors/Screen, Gas Starter |
Tax History
| Year | Property Taxes |
|---|---|
| 2014 | $3,584 |
| 2018 | $3,786 |
| 2026 | $6,568 |
Contact Agent
Nearby Similar Homes
Nearby Sold Comparables
Contact Agent
Listing Provided By
RE/MAX Synergy

