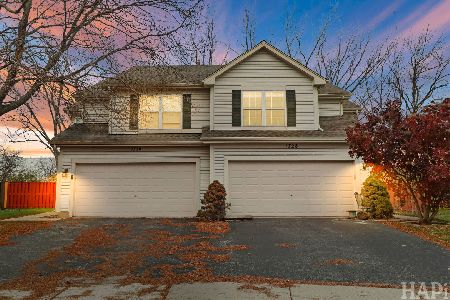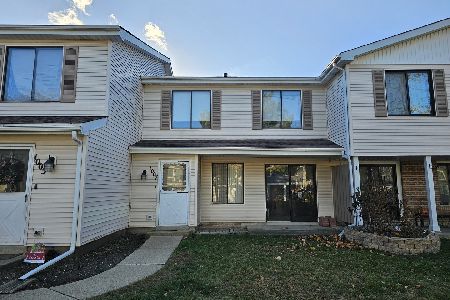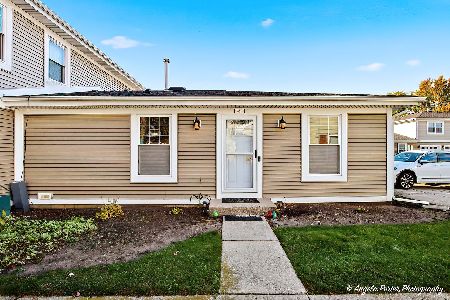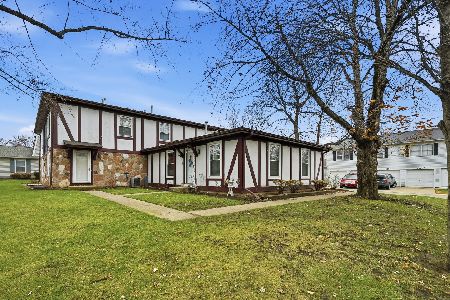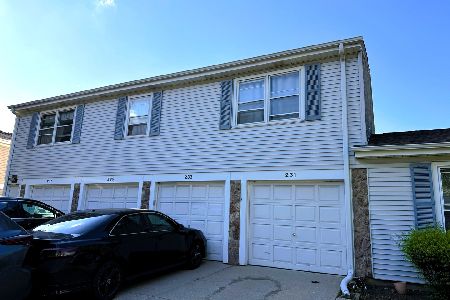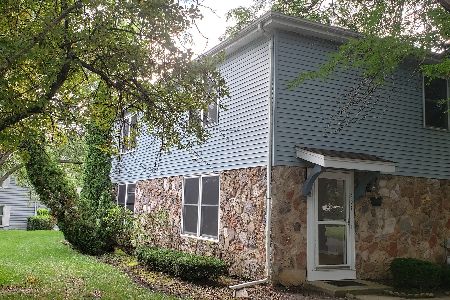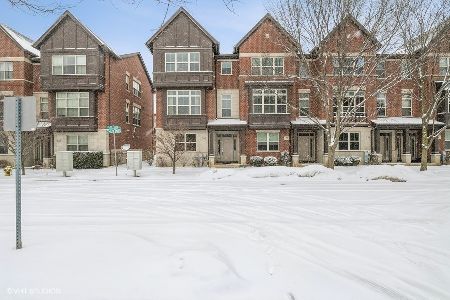274 Alpine Springs Drive, Vernon Hills, Illinois 60061
$285,000
|
Sold
|
|
| Status: | Closed |
| Sqft: | 2,276 |
| Cost/Sqft: | $123 |
| Beds: | 2 |
| Baths: | 3 |
| Year Built: | 2009 |
| Property Taxes: | $9,287 |
| Days On Market: | 2870 |
| Lot Size: | 0,00 |
Description
Newer townhome in Aspen Pointe! Excellent condition, occupied by the original owner who purchased it brand new pre-construction and never rented! Open floor plan, kitchen with huge island, 42" cabinets, plenty of room for table space in the eat-in-kitchen, stainless steel appliances, separate dining room, 2 master suites with dual vanity and walk-in-closet in each, separate office, 2 car attached garage, newer side by side laundry. This location is dynamite! Just across the street are Starbucks, the library, waterpark, sushi, Chili's, Buffalo Wild Wings, and within 5 minutes driving are Hawthorne Mall, shopping, restaurants, golf courses and the highway. This home is move in ready and also offers so much potential to customize to your liking if so desired. The quiet community is really pleasant with ample guest parking for family gatherings. Come Sat 2/3 11-1.
Property Specifics
| Condos/Townhomes | |
| 3 | |
| — | |
| 2009 | |
| None | |
| — | |
| No | |
| — |
| Lake | |
| Aspen Pointe | |
| 167 / Monthly | |
| Parking,Insurance,Exterior Maintenance,Lawn Care,Snow Removal | |
| Public | |
| Public Sewer | |
| 09845684 | |
| 15052080780000 |
Nearby Schools
| NAME: | DISTRICT: | DISTANCE: | |
|---|---|---|---|
|
Grade School
Hawthorn Elementary School (sout |
73 | — | |
|
Middle School
Hawthorn Middle School South |
73 | Not in DB | |
|
High School
Vernon Hills High School |
128 | Not in DB | |
Property History
| DATE: | EVENT: | PRICE: | SOURCE: |
|---|---|---|---|
| 30 Mar, 2018 | Sold | $285,000 | MRED MLS |
| 5 Feb, 2018 | Under contract | $280,000 | MRED MLS |
| 31 Jan, 2018 | Listed for sale | $280,000 | MRED MLS |
| 21 Oct, 2022 | Listed for sale | $0 | MRED MLS |
Room Specifics
Total Bedrooms: 2
Bedrooms Above Ground: 2
Bedrooms Below Ground: 0
Dimensions: —
Floor Type: Carpet
Full Bathrooms: 3
Bathroom Amenities: Separate Shower,Double Sink,Soaking Tub
Bathroom in Basement: 0
Rooms: Office
Basement Description: None
Other Specifics
| 2 | |
| Concrete Perimeter | |
| Asphalt | |
| Balcony, Storms/Screens, Cable Access | |
| Common Grounds,Landscaped,Park Adjacent | |
| 21X60 | |
| — | |
| Full | |
| Second Floor Laundry, Laundry Hook-Up in Unit, Storage | |
| Range, Microwave, Dishwasher, Refrigerator, Freezer, Washer, Dryer, Disposal, Stainless Steel Appliance(s) | |
| Not in DB | |
| — | |
| — | |
| — | |
| — |
Tax History
| Year | Property Taxes |
|---|---|
| 2018 | $9,287 |
Contact Agent
Nearby Similar Homes
Nearby Sold Comparables
Contact Agent
Listing Provided By
Exit Strategy Realty

