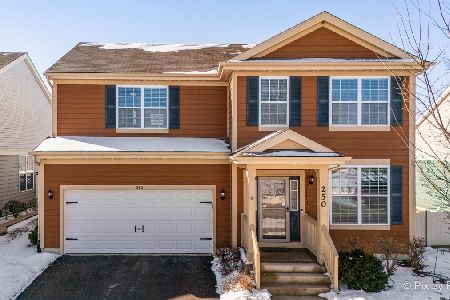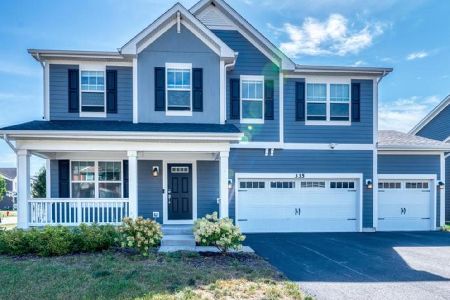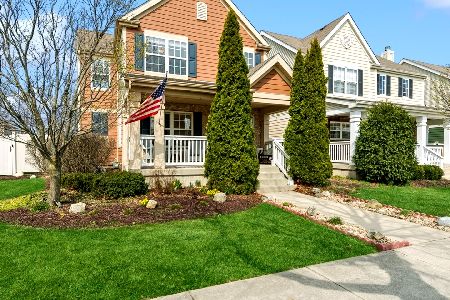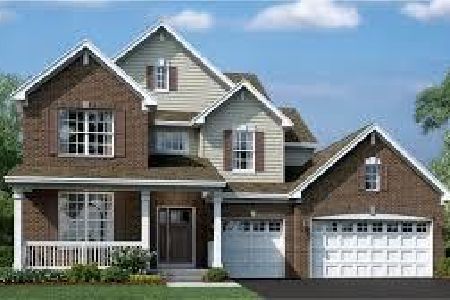274 Longview Drive, Elgin, Illinois 60123
$231,000
|
Sold
|
|
| Status: | Closed |
| Sqft: | 2,624 |
| Cost/Sqft: | $91 |
| Beds: | 3 |
| Baths: | 3 |
| Year Built: | 2008 |
| Property Taxes: | $5,918 |
| Days On Market: | 5735 |
| Lot Size: | 0,00 |
Description
Just move in!!Like brand new--AWARD WINNING ARCHITECTURE AND COMMUNITY freshly painted-Hugh kitchen w/island, ss appl,private garden view off kitchen, 3 bedrm w/loft, possible 4th bedroom,den, library or play room, master suite with luxury bath and walkin clst, full base., 3 CAR GARAGE, don't forget the big front porch--feels like HOME! Close to Park, Randall & I-90
Property Specifics
| Single Family | |
| — | |
| Victorian | |
| 2008 | |
| Full | |
| MIDDLEBURY | |
| No | |
| — |
| Kane | |
| West Point Gardens | |
| 300 / Annual | |
| Insurance,Other | |
| Public | |
| Public Sewer | |
| 07559206 | |
| 0618405032 |
Nearby Schools
| NAME: | DISTRICT: | DISTANCE: | |
|---|---|---|---|
|
Grade School
Prairie View Grade School |
301 | — | |
|
Middle School
Central Middle School |
301 | Not in DB | |
|
High School
Central High School |
301 | Not in DB | |
Property History
| DATE: | EVENT: | PRICE: | SOURCE: |
|---|---|---|---|
| 27 Apr, 2011 | Sold | $231,000 | MRED MLS |
| 10 Dec, 2010 | Under contract | $240,000 | MRED MLS |
| — | Last price change | $280,000 | MRED MLS |
| 18 Jun, 2010 | Listed for sale | $324,000 | MRED MLS |
Room Specifics
Total Bedrooms: 3
Bedrooms Above Ground: 3
Bedrooms Below Ground: 0
Dimensions: —
Floor Type: Carpet
Dimensions: —
Floor Type: Carpet
Full Bathrooms: 3
Bathroom Amenities: Separate Shower,Double Sink
Bathroom in Basement: 0
Rooms: Eating Area,Loft,Utility Room-1st Floor
Basement Description: Unfinished
Other Specifics
| 3 | |
| Concrete Perimeter | |
| Asphalt | |
| — | |
| Fenced Yard | |
| 50 X 121 | |
| Unfinished | |
| Full | |
| — | |
| Range, Dishwasher, Disposal | |
| Not in DB | |
| Tennis Courts | |
| — | |
| — | |
| — |
Tax History
| Year | Property Taxes |
|---|---|
| 2011 | $5,918 |
Contact Agent
Nearby Similar Homes
Nearby Sold Comparables
Contact Agent
Listing Provided By
Baird & Warner











