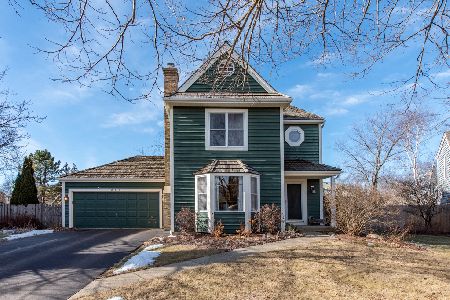274 Mayflower Court, Gurnee, Illinois 60031
$300,000
|
Sold
|
|
| Status: | Closed |
| Sqft: | 2,138 |
| Cost/Sqft: | $142 |
| Beds: | 4 |
| Baths: | 3 |
| Year Built: | 1988 |
| Property Taxes: | $8,467 |
| Days On Market: | 3622 |
| Lot Size: | 0,24 |
Description
Prepare to be impressed! Freshly decorated, very updated, open, light and bright. Gleaming hardwood floors through out the 1st and 2nd floors. Inviting Great Room with fireplace. Separate DR opens to gourmet KIT with stainless steel appliances, new granite counters, breakfast bar and eating area. Expand your entertainment area with sliders leading to the multi level deck and fenced backyard. Large 1st floor laundry room. King size MBR suite with private bath. Three additional large BR'S and a full hall bath complete the 2nd floor. Huge daylight basement awaits your finishing touches. Entire exterior stained and painted summer 2015. New granite counters, sinks and faucets in 2nd floor bathrooms. Very well maintained!
Property Specifics
| Single Family | |
| — | |
| Traditional | |
| 1988 | |
| Full | |
| CLINTON | |
| No | |
| 0.24 |
| Lake | |
| Providence Village | |
| 125 / Annual | |
| Other | |
| Lake Michigan,Public | |
| Public Sewer | |
| 09155536 | |
| 07261010360000 |
Nearby Schools
| NAME: | DISTRICT: | DISTANCE: | |
|---|---|---|---|
|
Grade School
Woodland Elementary School |
50 | — | |
|
Middle School
Woodland Middle School |
50 | Not in DB | |
|
High School
Warren Township High School |
121 | Not in DB | |
Property History
| DATE: | EVENT: | PRICE: | SOURCE: |
|---|---|---|---|
| 14 Aug, 2009 | Sold | $310,000 | MRED MLS |
| 13 Jul, 2009 | Under contract | $329,000 | MRED MLS |
| — | Last price change | $339,900 | MRED MLS |
| 18 May, 2009 | Listed for sale | $339,900 | MRED MLS |
| 12 Apr, 2016 | Sold | $300,000 | MRED MLS |
| 12 Mar, 2016 | Under contract | $304,500 | MRED MLS |
| 3 Mar, 2016 | Listed for sale | $304,500 | MRED MLS |
| 13 May, 2020 | Sold | $315,000 | MRED MLS |
| 7 Mar, 2020 | Under contract | $315,000 | MRED MLS |
| 29 Feb, 2020 | Listed for sale | $315,000 | MRED MLS |
Room Specifics
Total Bedrooms: 4
Bedrooms Above Ground: 4
Bedrooms Below Ground: 0
Dimensions: —
Floor Type: Hardwood
Dimensions: —
Floor Type: Hardwood
Dimensions: —
Floor Type: Hardwood
Full Bathrooms: 3
Bathroom Amenities: Double Sink
Bathroom in Basement: 0
Rooms: Deck,Eating Area,Other Room
Basement Description: Unfinished
Other Specifics
| 2 | |
| Concrete Perimeter | |
| Asphalt | |
| Deck, Storms/Screens | |
| Cul-De-Sac,Fenced Yard,Landscaped | |
| 70X150X70X150 | |
| Unfinished | |
| Full | |
| Hardwood Floors, First Floor Laundry | |
| Range, Microwave, Dishwasher, Refrigerator, Washer, Dryer, Disposal, Stainless Steel Appliance(s) | |
| Not in DB | |
| Sidewalks, Street Lights, Street Paved | |
| — | |
| — | |
| Wood Burning, Attached Fireplace Doors/Screen |
Tax History
| Year | Property Taxes |
|---|---|
| 2009 | $7,131 |
| 2016 | $8,467 |
| 2020 | $8,934 |
Contact Agent
Nearby Similar Homes
Nearby Sold Comparables
Contact Agent
Listing Provided By
RE/MAX Suburban







