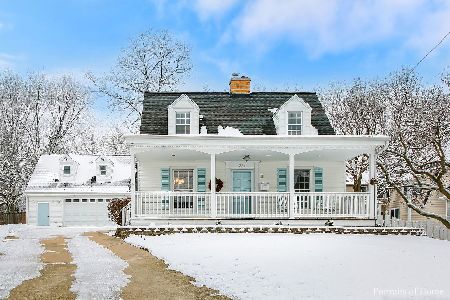274 Newton Avenue, Glen Ellyn, Illinois 60137
$395,000
|
Sold
|
|
| Status: | Closed |
| Sqft: | 1,008 |
| Cost/Sqft: | $387 |
| Beds: | 3 |
| Baths: | 3 |
| Year Built: | 1941 |
| Property Taxes: | $7,575 |
| Days On Market: | 3982 |
| Lot Size: | 0,00 |
Description
Dreamy front porch for this updated 4bdr, 2.1ba Cape! Very special offering begins w/ amazing curb appeal. Wonderful interior includes white kitchen w/ 42in cabinets & black granite counters. HW floors, wood burning FP, crown molding, built-ins, 6 paneled doors w/ glass knobs, arch doorways, great closet space, fenced yard & 2.5 car garage w/2nd floor storage. Steps to Lincoln Elem, town, train, Sunset pool & library
Property Specifics
| Single Family | |
| — | |
| Cape Cod | |
| 1941 | |
| Full | |
| — | |
| No | |
| — |
| Du Page | |
| — | |
| 0 / Not Applicable | |
| None | |
| Lake Michigan | |
| Public Sewer | |
| 08848074 | |
| 0515213026 |
Nearby Schools
| NAME: | DISTRICT: | DISTANCE: | |
|---|---|---|---|
|
Grade School
Lincoln Elementary School |
41 | — | |
|
Middle School
Hadley Junior High School |
41 | Not in DB | |
|
High School
Glenbard West High School |
87 | Not in DB | |
Property History
| DATE: | EVENT: | PRICE: | SOURCE: |
|---|---|---|---|
| 31 Jul, 2009 | Sold | $407,000 | MRED MLS |
| 3 May, 2009 | Under contract | $422,500 | MRED MLS |
| — | Last price change | $426,500 | MRED MLS |
| 29 Nov, 2008 | Listed for sale | $448,900 | MRED MLS |
| 15 May, 2015 | Sold | $395,000 | MRED MLS |
| 23 Mar, 2015 | Under contract | $390,000 | MRED MLS |
| — | Last price change | $399,000 | MRED MLS |
| 27 Feb, 2015 | Listed for sale | $399,000 | MRED MLS |
| 4 May, 2018 | Sold | $407,000 | MRED MLS |
| 12 Mar, 2018 | Under contract | $409,900 | MRED MLS |
| 10 Mar, 2018 | Listed for sale | $409,900 | MRED MLS |
| 18 Feb, 2021 | Sold | $450,000 | MRED MLS |
| 8 Jan, 2021 | Under contract | $449,000 | MRED MLS |
| 6 Jan, 2021 | Listed for sale | $449,000 | MRED MLS |
Room Specifics
Total Bedrooms: 4
Bedrooms Above Ground: 3
Bedrooms Below Ground: 1
Dimensions: —
Floor Type: Hardwood
Dimensions: —
Floor Type: Hardwood
Dimensions: —
Floor Type: Ceramic Tile
Full Bathrooms: 3
Bathroom Amenities: —
Bathroom in Basement: 1
Rooms: Den,Other Room
Basement Description: Finished
Other Specifics
| 2 | |
| Concrete Perimeter | |
| Concrete | |
| Patio | |
| Fenced Yard | |
| 76 X 117 | |
| — | |
| None | |
| Hardwood Floors, First Floor Bedroom | |
| Range, Microwave, Dishwasher, Refrigerator, Washer, Dryer, Disposal | |
| Not in DB | |
| Sidewalks, Street Lights, Street Paved | |
| — | |
| — | |
| Wood Burning |
Tax History
| Year | Property Taxes |
|---|---|
| 2009 | $6,391 |
| 2015 | $7,575 |
| 2018 | $8,413 |
| 2021 | $9,269 |
Contact Agent
Nearby Similar Homes
Nearby Sold Comparables
Contact Agent
Listing Provided By
Keller Williams Premiere Properties







