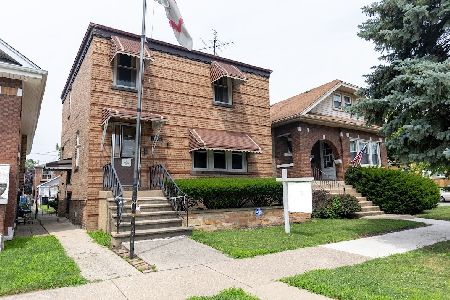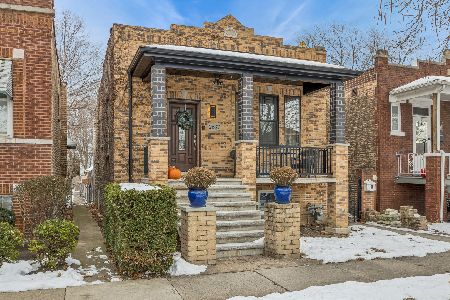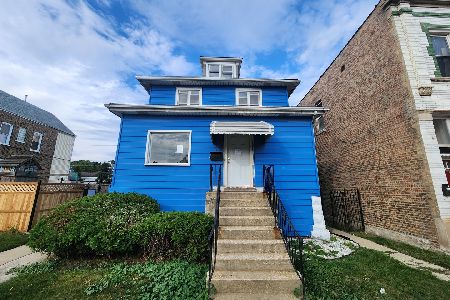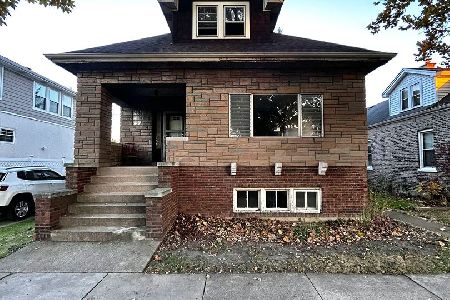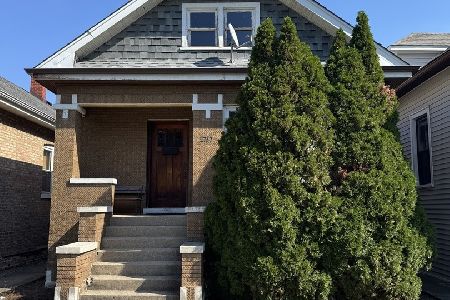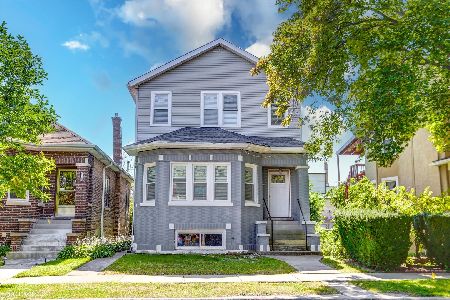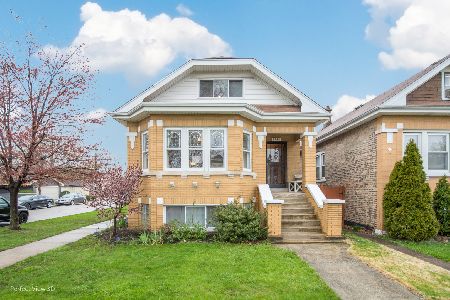2740 Cuyler Avenue, Berwyn, Illinois 60402
$281,000
|
Sold
|
|
| Status: | Closed |
| Sqft: | 1,551 |
| Cost/Sqft: | $177 |
| Beds: | 3 |
| Baths: | 2 |
| Year Built: | 1929 |
| Property Taxes: | $6,259 |
| Days On Market: | 1802 |
| Lot Size: | 0,09 |
Description
Pride of ownership abounds this solid brick bungalow in central Berwyn. Enjoy the generous amount of natural light that flows throughout. Nice open floor plan in the living and dining rooms. Hardwood floors with beautiful stained glass windows in the living room. Matching oak wood trim and crown moldings. Two bedrooms share a full bath on the main level. Eat-in kitchen has ceramic tile flooring and counter tops, white cabinetry, new SS refrigerator and dishwasher. Convenient island serves as a breakfast bar too. Spacious family room and third bedroom on the second level with carpeting. Partially finished basement is waiting for your finishing touches - rec room, office and so many more possibilities. Great entertaining space in the backyard with a patio and grilling area. Two car garage. Minutes to the mall and several dining and entertainment options. Don't let this one get away.
Property Specifics
| Single Family | |
| — | |
| Bungalow | |
| 1929 | |
| Full | |
| — | |
| No | |
| 0.09 |
| Cook | |
| — | |
| 0 / Not Applicable | |
| None | |
| Lake Michigan | |
| Public Sewer | |
| 10980421 | |
| 16293080350000 |
Nearby Schools
| NAME: | DISTRICT: | DISTANCE: | |
|---|---|---|---|
|
Grade School
Komensky Elementary School |
100 | — | |
|
Middle School
Freedom Middle School |
100 | Not in DB | |
|
High School
J Sterling Morton West High Scho |
201 | Not in DB | |
Property History
| DATE: | EVENT: | PRICE: | SOURCE: |
|---|---|---|---|
| 30 Jun, 2014 | Sold | $184,000 | MRED MLS |
| 29 Apr, 2014 | Under contract | $189,900 | MRED MLS |
| 4 Apr, 2014 | Listed for sale | $189,900 | MRED MLS |
| 30 Mar, 2021 | Sold | $281,000 | MRED MLS |
| 15 Feb, 2021 | Under contract | $274,900 | MRED MLS |
| 11 Feb, 2021 | Listed for sale | $274,900 | MRED MLS |
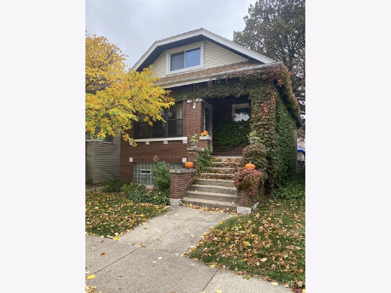
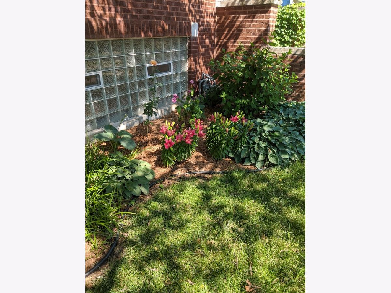
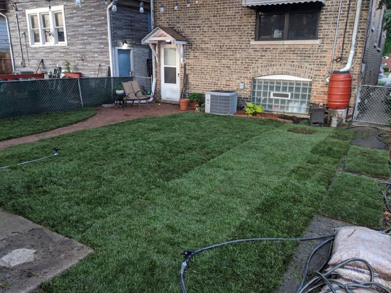
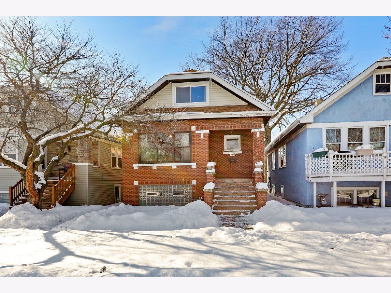
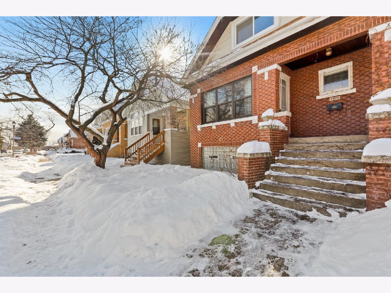
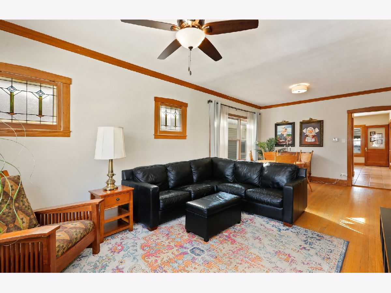
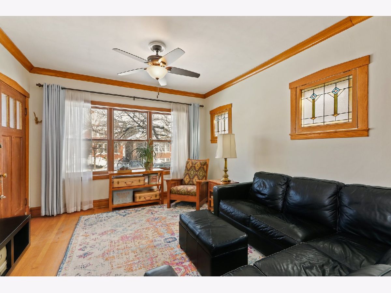
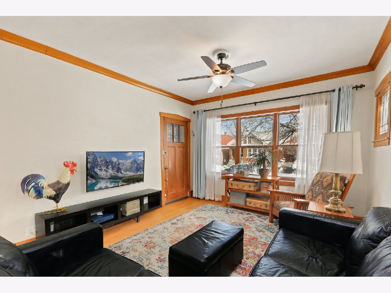
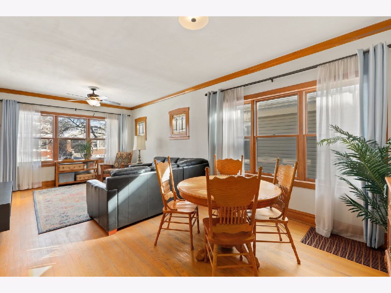
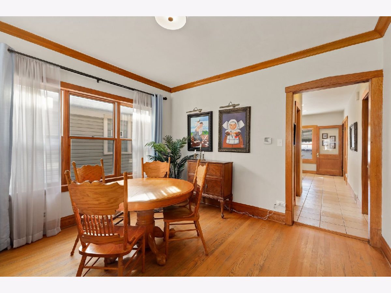
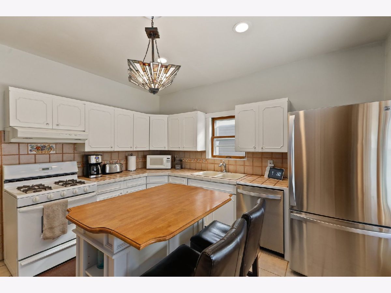
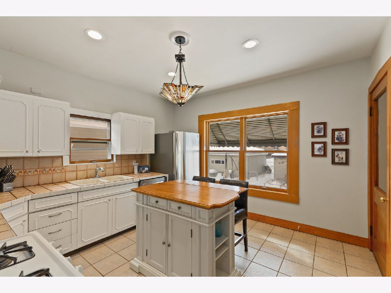
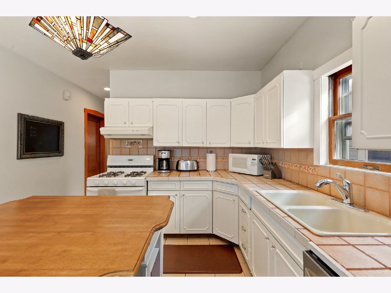
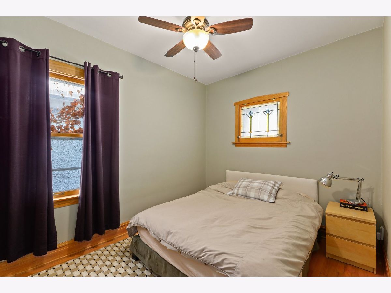
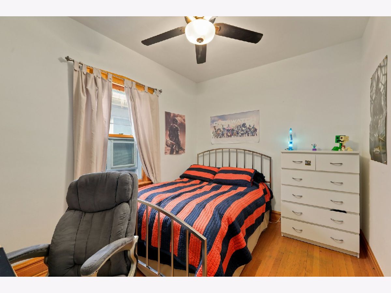
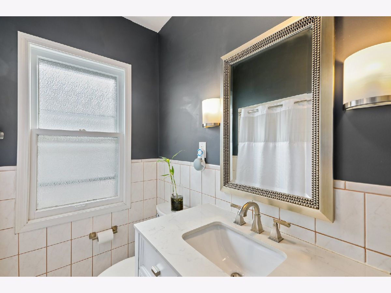
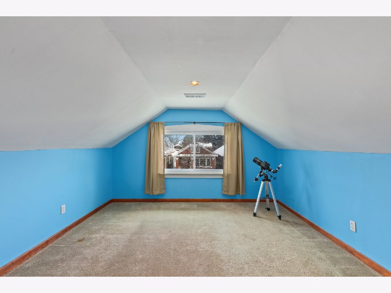
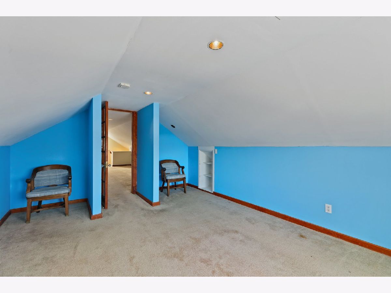
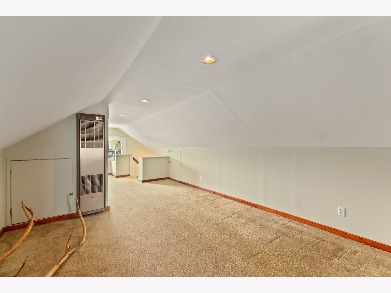
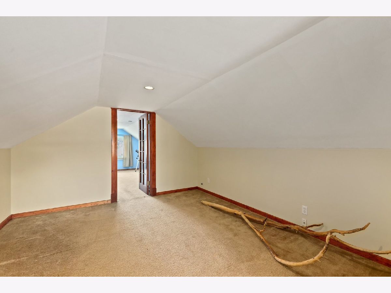
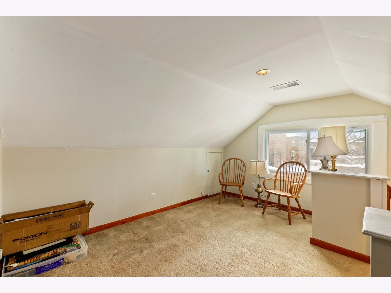
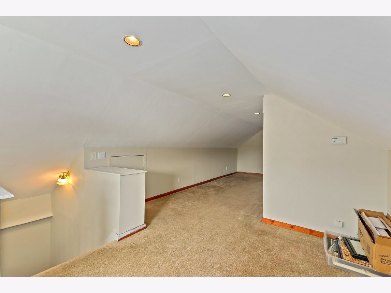
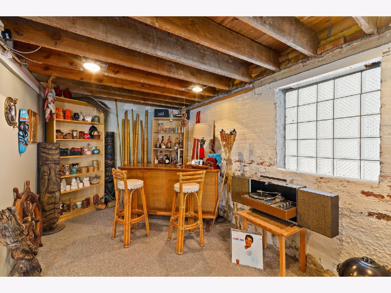
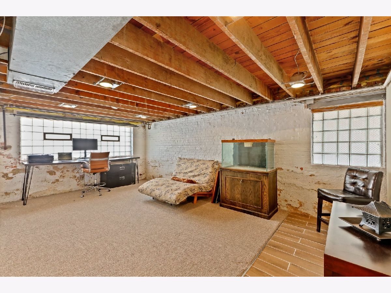
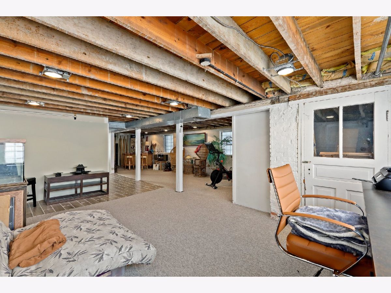
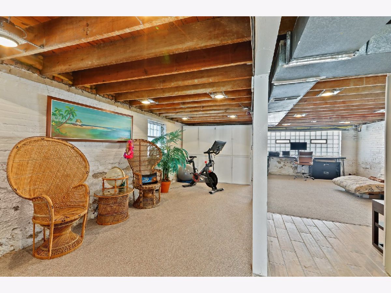
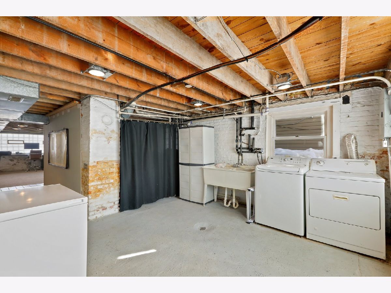
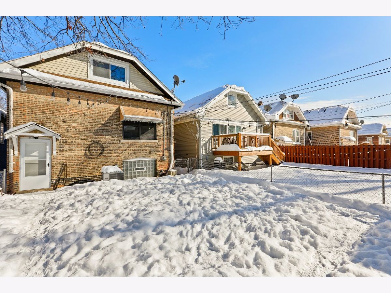
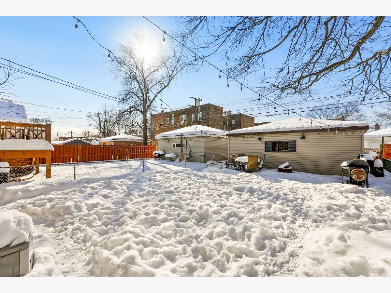
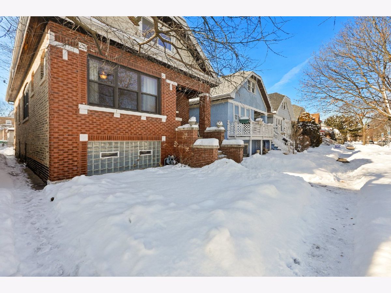
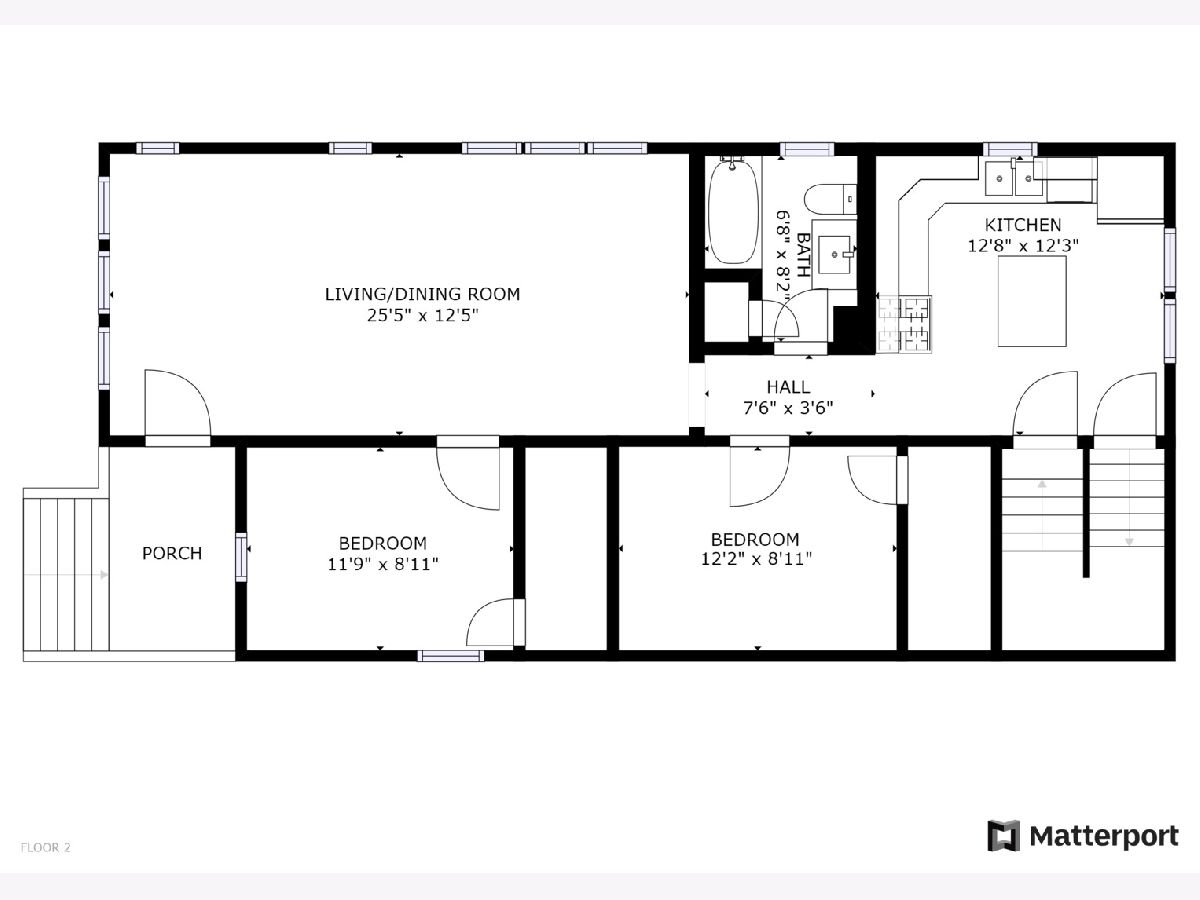
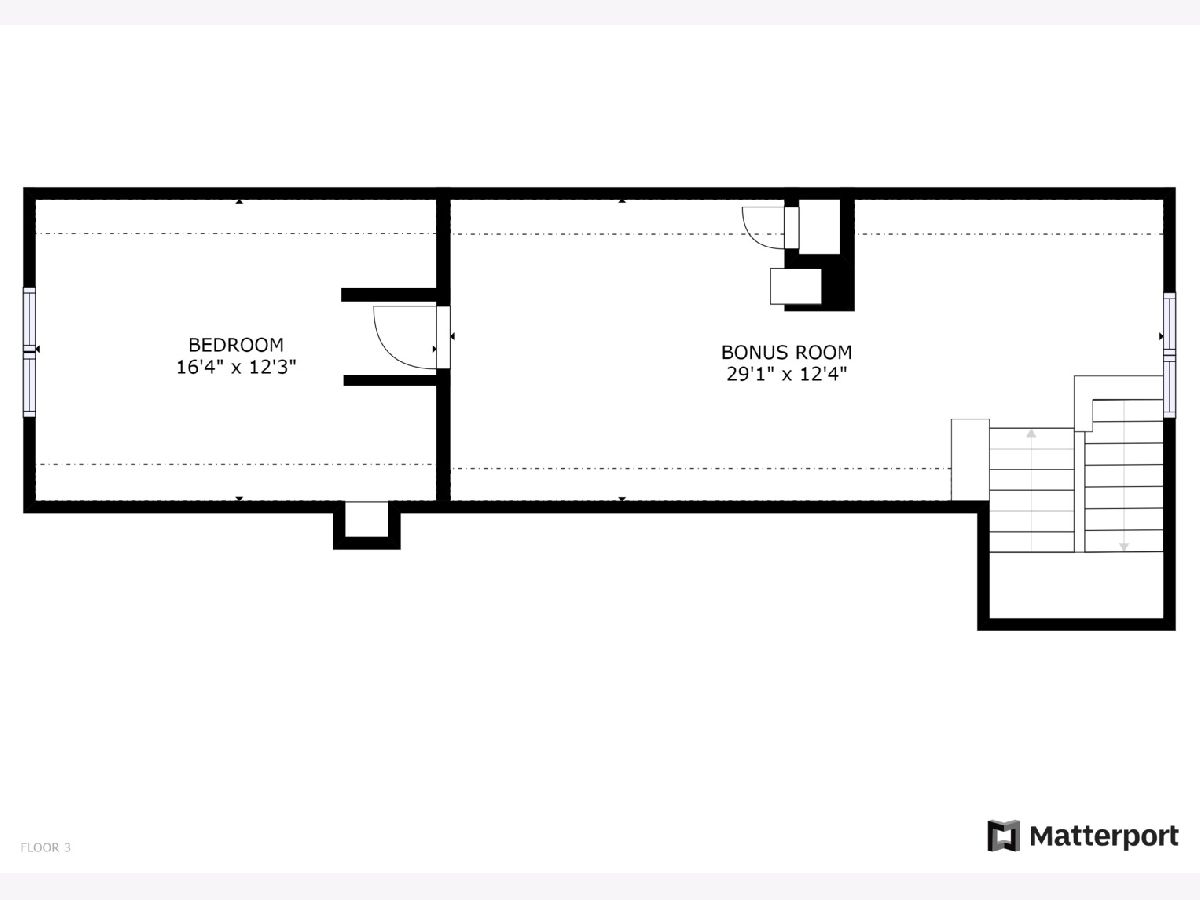
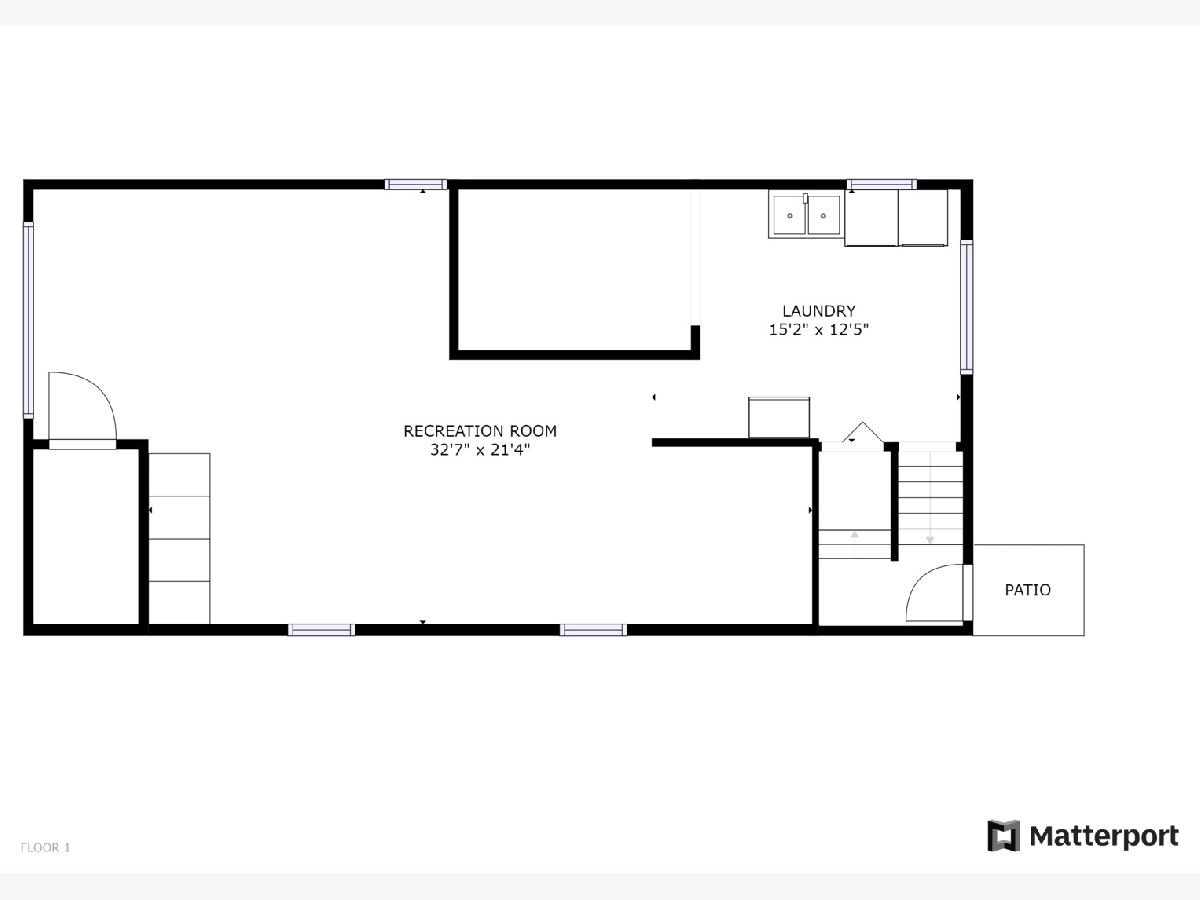
Room Specifics
Total Bedrooms: 3
Bedrooms Above Ground: 3
Bedrooms Below Ground: 0
Dimensions: —
Floor Type: Hardwood
Dimensions: —
Floor Type: Carpet
Full Bathrooms: 2
Bathroom Amenities: Whirlpool
Bathroom in Basement: 1
Rooms: Recreation Room
Basement Description: Partially Finished
Other Specifics
| 2 | |
| Concrete Perimeter | |
| — | |
| Stamped Concrete Patio | |
| — | |
| 30X127 | |
| Finished | |
| None | |
| Hardwood Floors, First Floor Bedroom, First Floor Full Bath | |
| Range, Microwave, Dishwasher, Refrigerator, Washer, Dryer | |
| Not in DB | |
| Curbs, Sidewalks, Street Lights, Street Paved | |
| — | |
| — | |
| — |
Tax History
| Year | Property Taxes |
|---|---|
| 2014 | $4,513 |
| 2021 | $6,259 |
Contact Agent
Nearby Similar Homes
Nearby Sold Comparables
Contact Agent
Listing Provided By
Redfin Corporation

