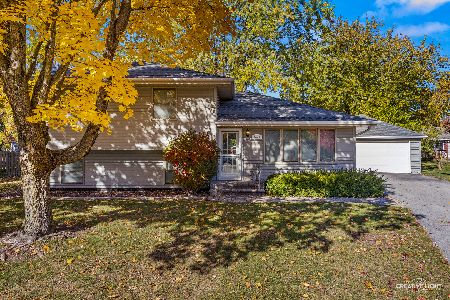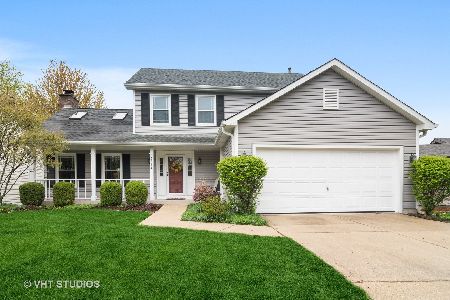2740 Rolling Meadows Drive, Naperville, Illinois 60564
$303,000
|
Sold
|
|
| Status: | Closed |
| Sqft: | 0 |
| Cost/Sqft: | — |
| Beds: | 3 |
| Baths: | 3 |
| Year Built: | 1985 |
| Property Taxes: | $5,839 |
| Days On Market: | 3512 |
| Lot Size: | 0,00 |
Description
Highly sought after Brook Crossings - RANCH with WALK-OUT BASEMENT BACKING TO GREEN BELT. (Enjoy it without having to maintain it). Freshly painted and brand new carpet throughout the entire home. Volume cathedral ceilings. Master with its own ensuite. Plenty of space in huge basement to finish additional rooms if so desired. Approx. 2700 SF total. Elementary - Clow - and Jr High - Gregory - in the subdivision. Neuqua Valley HS attendance.
Property Specifics
| Single Family | |
| — | |
| Ranch | |
| 1985 | |
| Full,Walkout | |
| — | |
| No | |
| — |
| Will | |
| Brook Crossing | |
| 0 / Not Applicable | |
| None | |
| Lake Michigan | |
| Public Sewer, Sewer-Storm | |
| 09252535 | |
| 0701024110320000 |
Nearby Schools
| NAME: | DISTRICT: | DISTANCE: | |
|---|---|---|---|
|
Grade School
Clow Elementary School |
204 | — | |
|
Middle School
Gregory Middle School |
204 | Not in DB | |
|
High School
Neuqua Valley High School |
204 | Not in DB | |
Property History
| DATE: | EVENT: | PRICE: | SOURCE: |
|---|---|---|---|
| 14 Mar, 2007 | Sold | $307,000 | MRED MLS |
| 10 Feb, 2007 | Under contract | $315,000 | MRED MLS |
| 22 Jan, 2007 | Listed for sale | $315,000 | MRED MLS |
| 1 Aug, 2016 | Sold | $303,000 | MRED MLS |
| 15 Jun, 2016 | Under contract | $310,000 | MRED MLS |
| 8 Jun, 2016 | Listed for sale | $310,000 | MRED MLS |
| 4 Sep, 2020 | Sold | $392,500 | MRED MLS |
| 20 Jul, 2020 | Under contract | $399,900 | MRED MLS |
| — | Last price change | $409,900 | MRED MLS |
| 6 Mar, 2020 | Listed for sale | $409,900 | MRED MLS |
Room Specifics
Total Bedrooms: 3
Bedrooms Above Ground: 3
Bedrooms Below Ground: 0
Dimensions: —
Floor Type: Carpet
Dimensions: —
Floor Type: Carpet
Full Bathrooms: 3
Bathroom Amenities: —
Bathroom in Basement: 1
Rooms: Storage
Basement Description: Partially Finished
Other Specifics
| 2 | |
| Concrete Perimeter | |
| Concrete | |
| Balcony, Patio | |
| Park Adjacent | |
| 40X100X31X65X98 | |
| — | |
| Full | |
| Vaulted/Cathedral Ceilings, Skylight(s), Hardwood Floors, First Floor Bedroom, First Floor Full Bath | |
| Range, Microwave, Dishwasher, Refrigerator, Washer, Dryer, Disposal | |
| Not in DB | |
| Sidewalks, Street Lights, Street Paved | |
| — | |
| — | |
| Gas Starter |
Tax History
| Year | Property Taxes |
|---|---|
| 2007 | $5,299 |
| 2016 | $5,839 |
| 2020 | $6,650 |
Contact Agent
Nearby Similar Homes
Nearby Sold Comparables
Contact Agent
Listing Provided By
john greene, Realtor








