2740 Vista Road, Arlington Heights, Illinois 60004
$750,000
|
Sold
|
|
| Status: | Closed |
| Sqft: | 4,824 |
| Cost/Sqft: | $145 |
| Beds: | 3 |
| Baths: | 4 |
| Year Built: | 1998 |
| Property Taxes: | $16,492 |
| Days On Market: | 1278 |
| Lot Size: | 0,93 |
Description
Come home to this beautiful custom built brick 4 bedroom, 3-1/2 bath property on a huge 113.64' wide by 440' deep lot. Double door entry to a grand foyer, formal living room, separate dining room, skylit kitchen with island, Miele SS dishwasher, Jenn Air built-in Double Oven and 6 burner cooktop range, LG SS refrigerator/freezer, breakfast counter, walk-in pantry and eating area adjoins the family room with fireplace. Den and office off the kitchen lead to a 50' x 26' deck overlooking the deep yard, first floor laundry room, first floor master suite with whirlpool and separate shower, first floor level bedrooms 2 & 3 with large whirlpool bath and separate shower. Central vacuum. Hardwood floors throughout the home including the basement where bedroom four is located, full bath with steam shower, wet bar, play room, recreation room, eating area, exercise room, wine cellar with storage closet, storage and utility rooms. The play room wall could expanded into the area now housing the freezers to make this into a legally conforming bedroom (5). There are 3 walk-inc closets, 2 sump pumps, 2 hot water heaters, separately zoned hvac systems, a 3 car garage with attic access, a storage shed in the yard for all your gardening needs. In-ground sprinkler system.
Property Specifics
| Single Family | |
| — | |
| — | |
| 1998 | |
| — | |
| — | |
| No | |
| 0.93 |
| Cook | |
| — | |
| — / Not Applicable | |
| — | |
| — | |
| — | |
| 11470228 | |
| 03083030370000 |
Nearby Schools
| NAME: | DISTRICT: | DISTANCE: | |
|---|---|---|---|
|
Grade School
J W Riley Elementary School |
21 | — | |
|
Middle School
Jack London Middle School |
21 | Not in DB | |
|
High School
Buffalo Grove High School |
214 | Not in DB | |
Property History
| DATE: | EVENT: | PRICE: | SOURCE: |
|---|---|---|---|
| 26 Aug, 2022 | Sold | $750,000 | MRED MLS |
| 28 Jul, 2022 | Under contract | $699,000 | MRED MLS |
| 20 Jul, 2022 | Listed for sale | $699,000 | MRED MLS |
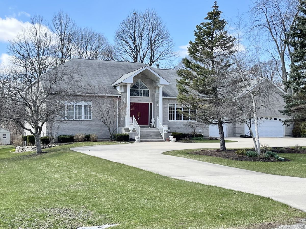
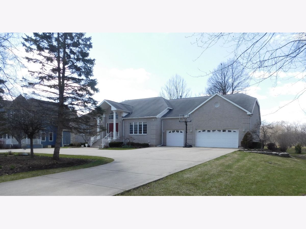
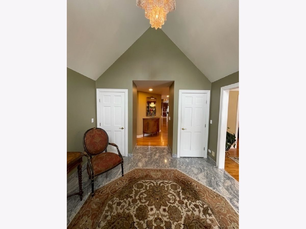
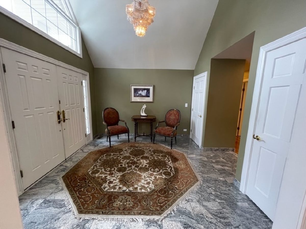
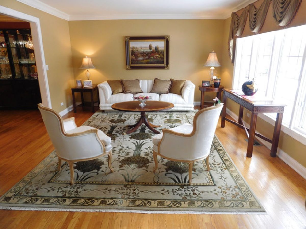
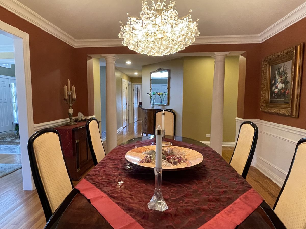
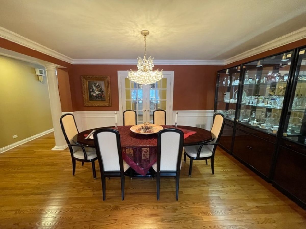
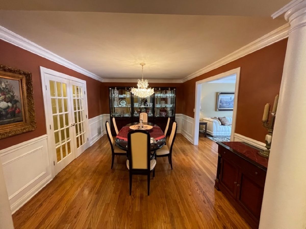
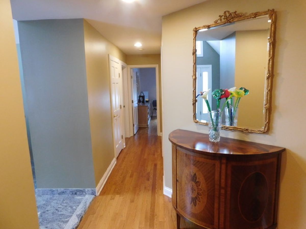
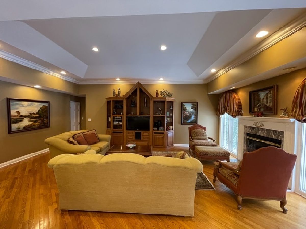
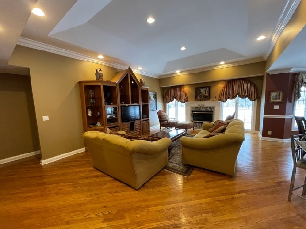
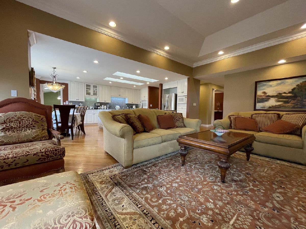
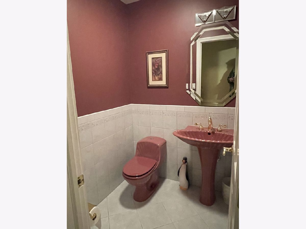
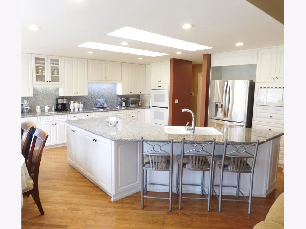
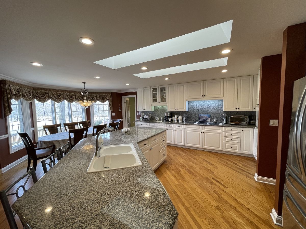
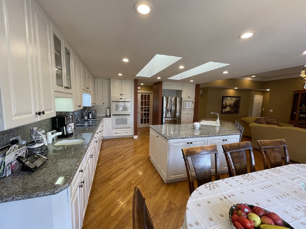
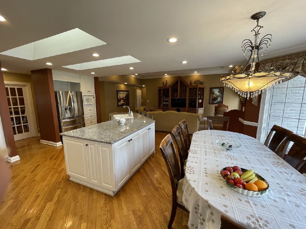
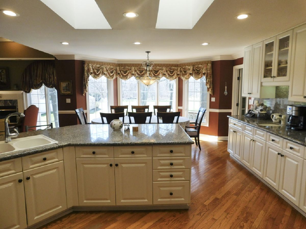
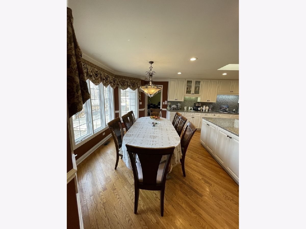
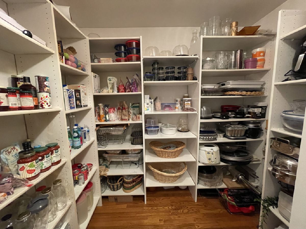
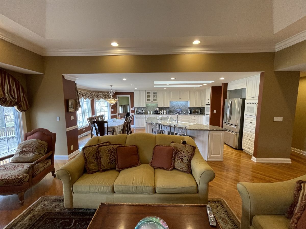
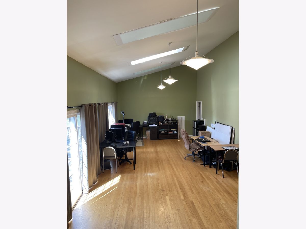
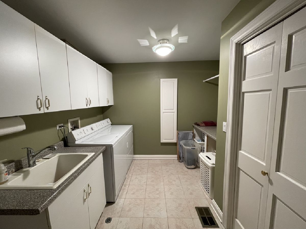
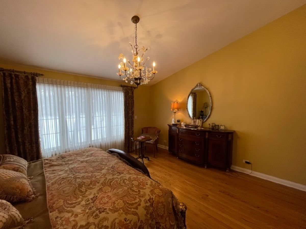
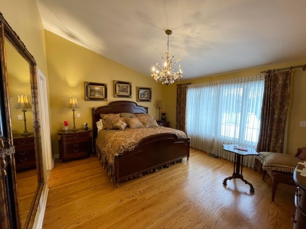
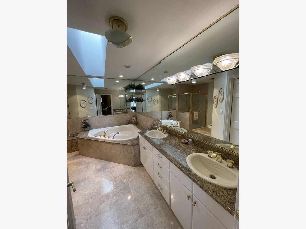
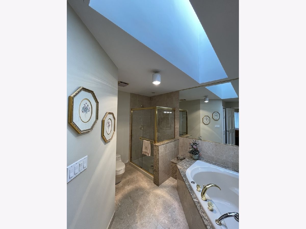
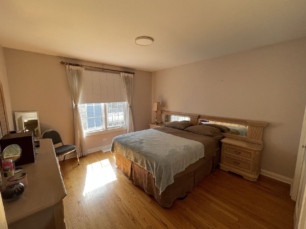
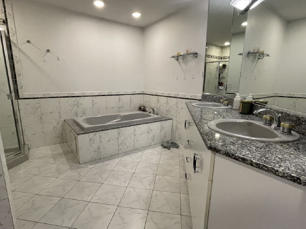
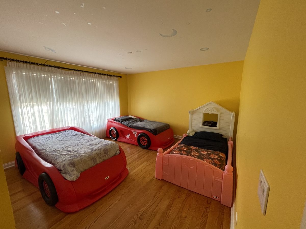
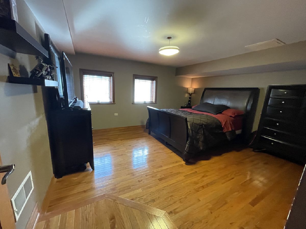
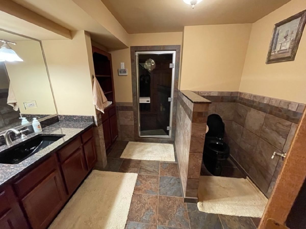
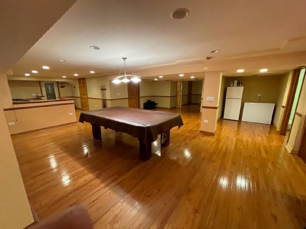
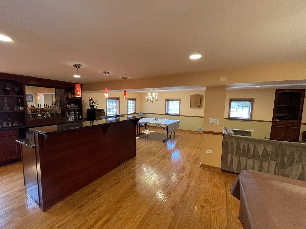
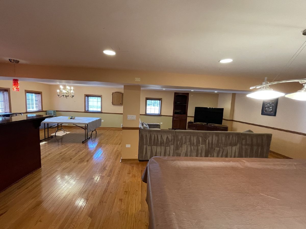
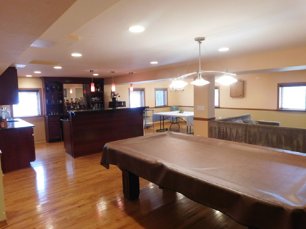
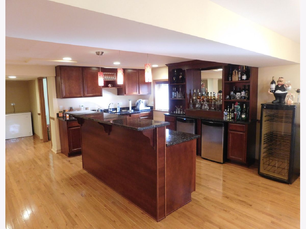
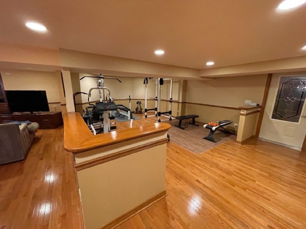
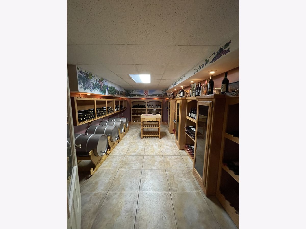
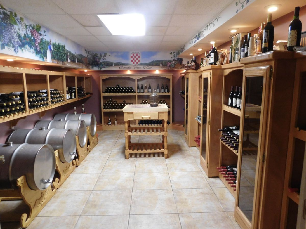
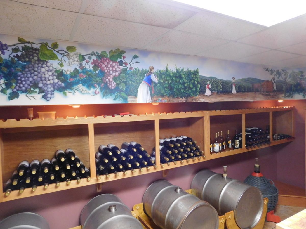
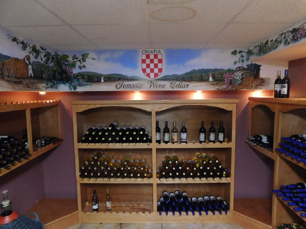
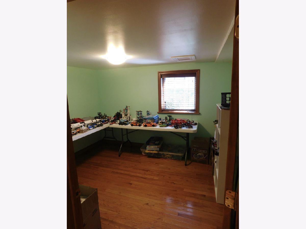
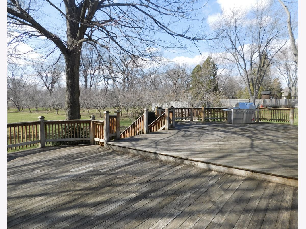
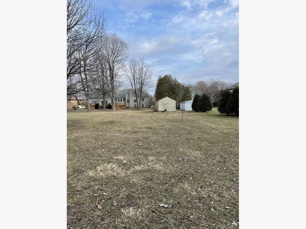
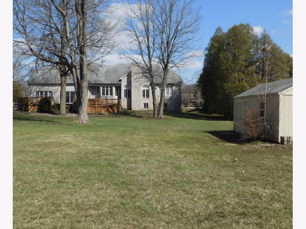
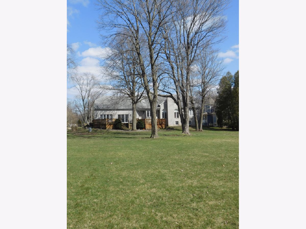
Room Specifics
Total Bedrooms: 4
Bedrooms Above Ground: 3
Bedrooms Below Ground: 1
Dimensions: —
Floor Type: —
Dimensions: —
Floor Type: —
Dimensions: —
Floor Type: —
Full Bathrooms: 4
Bathroom Amenities: Whirlpool,Separate Shower,Steam Shower,Double Sink
Bathroom in Basement: 1
Rooms: —
Basement Description: Finished,Storage Space
Other Specifics
| 3 | |
| — | |
| Concrete | |
| — | |
| — | |
| 113.64 X 440 | |
| Unfinished | |
| — | |
| — | |
| — | |
| Not in DB | |
| — | |
| — | |
| — | |
| — |
Tax History
| Year | Property Taxes |
|---|---|
| 2022 | $16,492 |
Contact Agent
Nearby Similar Homes
Nearby Sold Comparables
Contact Agent
Listing Provided By
HomeSmart Realty Group






