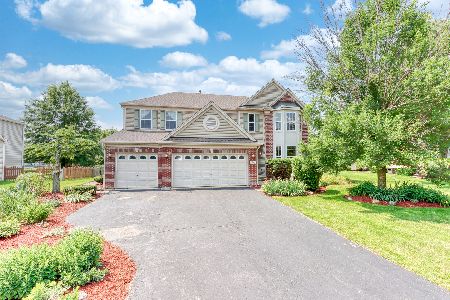2741 Berman Road, North Aurora, Illinois 60542
$348,000
|
Sold
|
|
| Status: | Closed |
| Sqft: | 2,991 |
| Cost/Sqft: | $119 |
| Beds: | 4 |
| Baths: | 3 |
| Year Built: | 2003 |
| Property Taxes: | $9,909 |
| Days On Market: | 2663 |
| Lot Size: | 0,33 |
Description
ABSOLUTELY SPECTACULAR - in every way! The fantastic layout with impressive updates and upgrades inspired by Magnolia Homes will make your heart sing! Bamboo flooring throughout entire main level. Kitchen with newer stainless steel appliances, beautiful fixtures, tile backsplash, large island and large table space opens to dramatic family room with volume ceilings and fireplace. Living room is also open to family room. Main level dining room, den, mud room and "oh-so-pretty" powder room. Dual staircase will take you up to bedrooms with brand new carpet. Roomy master bedroom and bathroom. Nicely finished basement with rec room for entertaining and possible 5th bedroom! Large, fenced backyard with lovely patio to enjoy it. 3 car garage and a shed in the back. New roof, siding, gutters in 2015. Home's interior freshly painted in 2017. Great neighborhood a park/playground, walking trails. Moments to I88, shopping. Better hurry!!
Property Specifics
| Single Family | |
| — | |
| — | |
| 2003 | |
| Full | |
| — | |
| No | |
| 0.33 |
| Kane | |
| Tanner Trails | |
| 45 / Quarterly | |
| Other | |
| Public | |
| Public Sewer | |
| 10098824 | |
| 1136375025 |
Nearby Schools
| NAME: | DISTRICT: | DISTANCE: | |
|---|---|---|---|
|
Grade School
Fearn Elementary School |
129 | — | |
|
Middle School
Herget Middle School |
129 | Not in DB | |
|
High School
West Aurora High School |
129 | Not in DB | |
Property History
| DATE: | EVENT: | PRICE: | SOURCE: |
|---|---|---|---|
| 15 Nov, 2018 | Sold | $348,000 | MRED MLS |
| 12 Oct, 2018 | Under contract | $354,900 | MRED MLS |
| 1 Oct, 2018 | Listed for sale | $354,900 | MRED MLS |
Room Specifics
Total Bedrooms: 5
Bedrooms Above Ground: 4
Bedrooms Below Ground: 1
Dimensions: —
Floor Type: Carpet
Dimensions: —
Floor Type: Carpet
Dimensions: —
Floor Type: Carpet
Dimensions: —
Floor Type: —
Full Bathrooms: 3
Bathroom Amenities: Separate Shower,Double Sink
Bathroom in Basement: 0
Rooms: Den,Mud Room,Bedroom 5,Recreation Room
Basement Description: Finished
Other Specifics
| 3 | |
| — | |
| — | |
| — | |
| Fenced Yard | |
| 86X178X77X178 | |
| — | |
| Full | |
| Vaulted/Cathedral Ceilings, Hardwood Floors | |
| Stainless Steel Appliance(s) | |
| Not in DB | |
| — | |
| — | |
| — | |
| Wood Burning, Gas Starter |
Tax History
| Year | Property Taxes |
|---|---|
| 2018 | $9,909 |
Contact Agent
Nearby Similar Homes
Nearby Sold Comparables
Contact Agent
Listing Provided By
RE/MAX TOWN & COUNTRY








