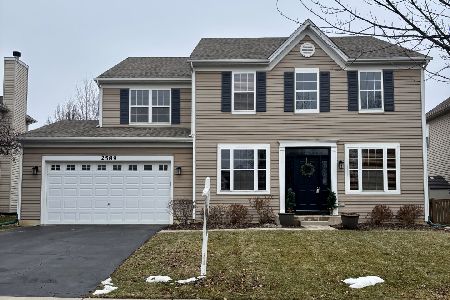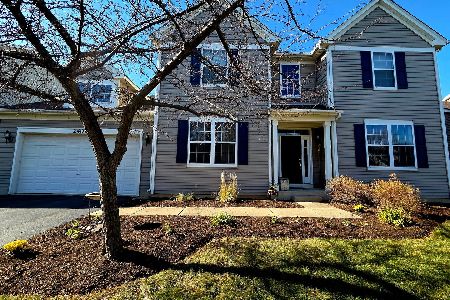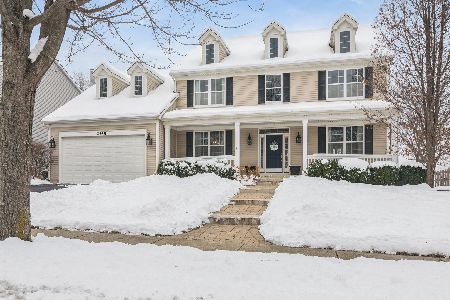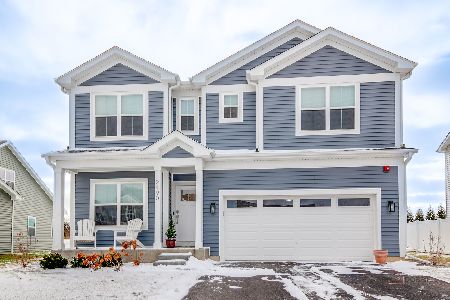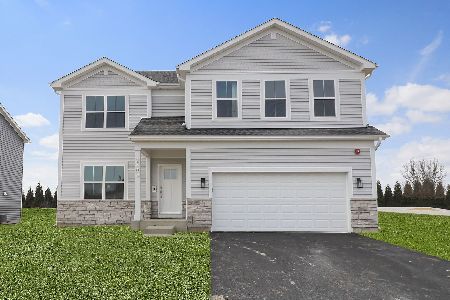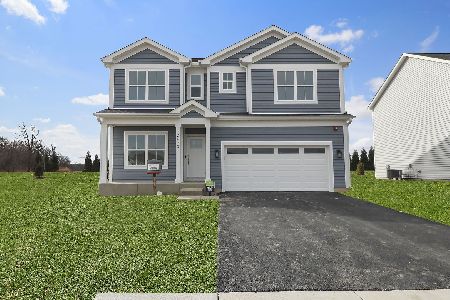2741 Moraine Valley Road, Wauconda, Illinois 60084
$297,000
|
Sold
|
|
| Status: | Closed |
| Sqft: | 2,632 |
| Cost/Sqft: | $114 |
| Beds: | 4 |
| Baths: | 3 |
| Year Built: | 2006 |
| Property Taxes: | $9,749 |
| Days On Market: | 2059 |
| Lot Size: | 0,19 |
Description
Nothing to do but move into this gorgeous two-story home in Liberty Lakes. Lots of natural light and hardwood floors throughout the first floor. Formal living room opens to the dining room with pass through to the kitchen~perfect for entertaining! The chef's kitchen features 42 inch cabinets with crown molding, double ovens, island, Corian counter-tops, pantry, and large eat-in area with slider to the brick paver steps leading to a large brick paver patio. Spacious family room has a fireplace and tons of natural lighting. There is also a first floor den with french doors and first floor laundry with sink and cabinets for storage. Upstairs is a master suite with walk-in closet with built-in organizer, and luxury en-suite bath; including, double sinks, walk-in tiles shower, and separate soaking tub. There are 3 additional bedrooms with ample closet space and a hall bath. Downstairs, is a finished basement with large rec room and a bar with kegerator. Outside, is a brick paver patio and fenced yard too!! Fremont schools. Great home in a great location!!
Property Specifics
| Single Family | |
| — | |
| Traditional | |
| 2006 | |
| Full | |
| TAYLOR | |
| No | |
| 0.19 |
| Lake | |
| Liberty Lakes | |
| 352 / Annual | |
| Other | |
| Public | |
| Public Sewer | |
| 10735782 | |
| 10073080170000 |
Nearby Schools
| NAME: | DISTRICT: | DISTANCE: | |
|---|---|---|---|
|
Grade School
Fremont Elementary School |
79 | — | |
|
Middle School
Fremont Middle School |
79 | Not in DB | |
|
High School
Mundelein Cons High School |
120 | Not in DB | |
Property History
| DATE: | EVENT: | PRICE: | SOURCE: |
|---|---|---|---|
| 28 Jul, 2020 | Sold | $297,000 | MRED MLS |
| 16 Jun, 2020 | Under contract | $300,000 | MRED MLS |
| 4 Jun, 2020 | Listed for sale | $300,000 | MRED MLS |
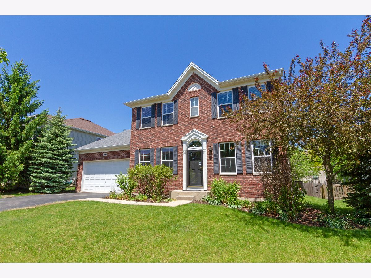
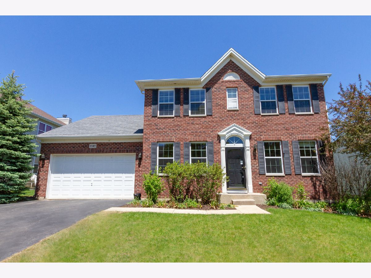
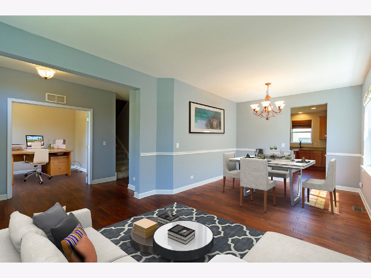
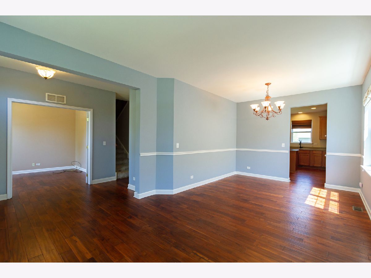
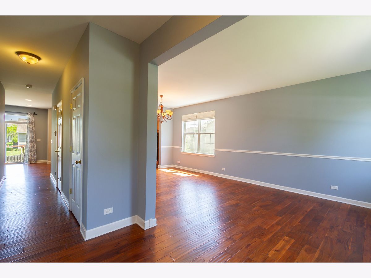
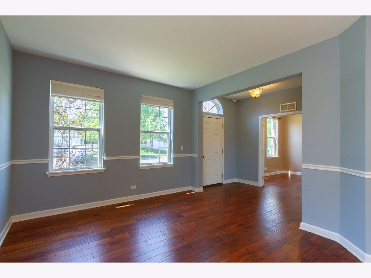
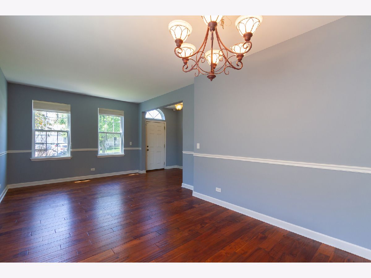
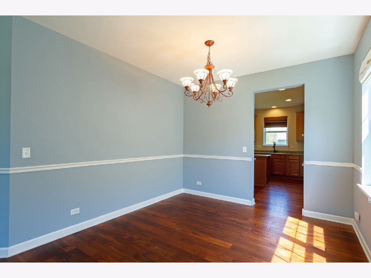
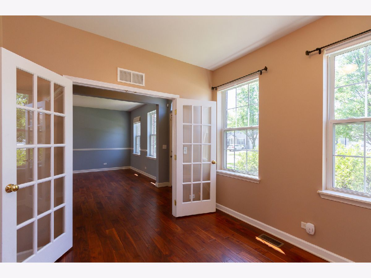
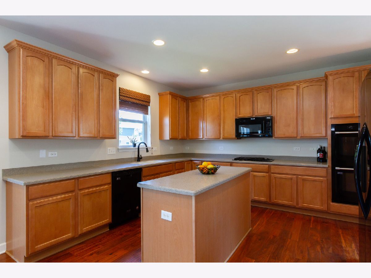
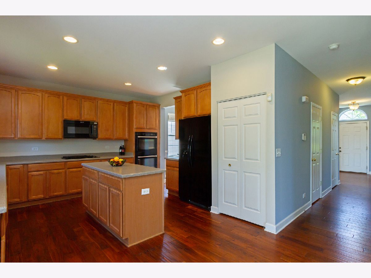
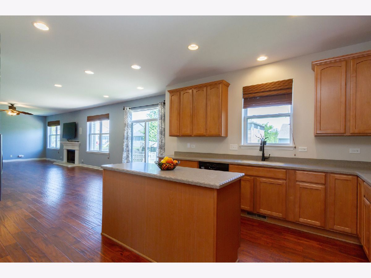
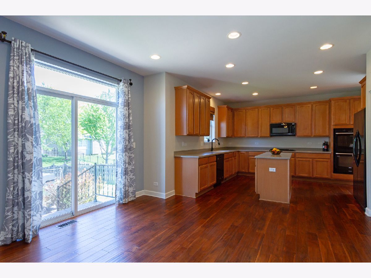
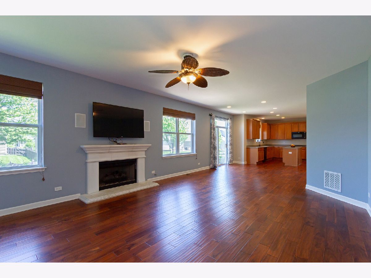
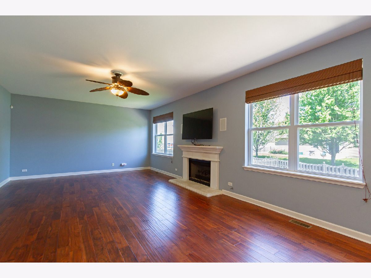
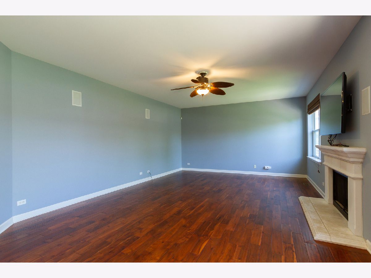
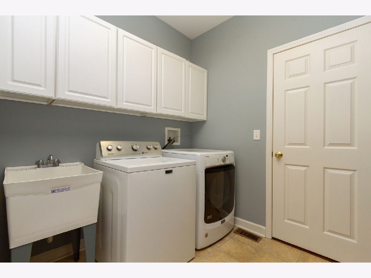
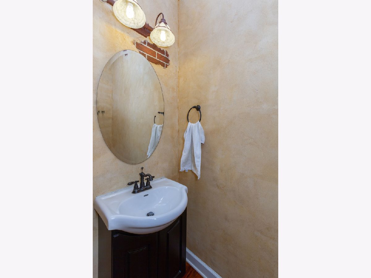
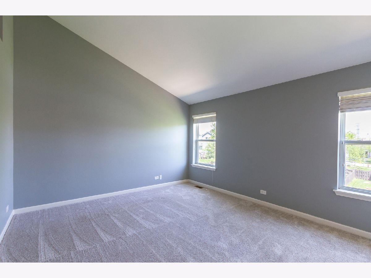
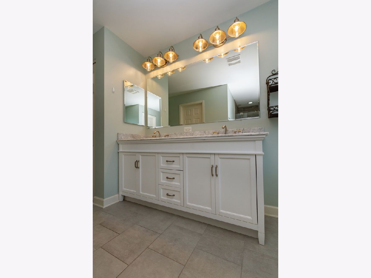
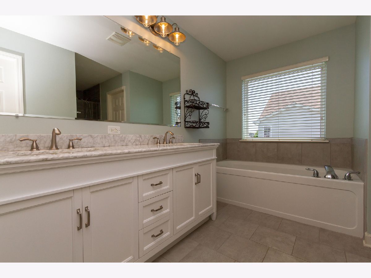
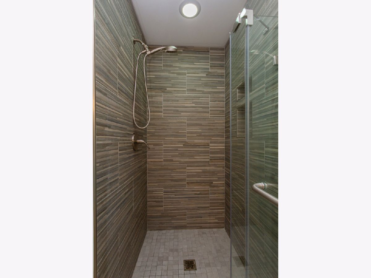
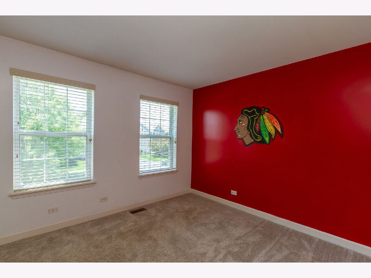
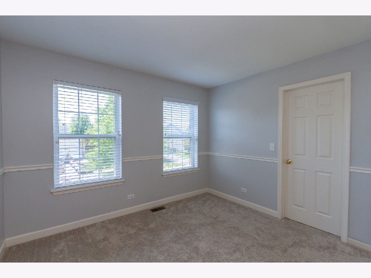
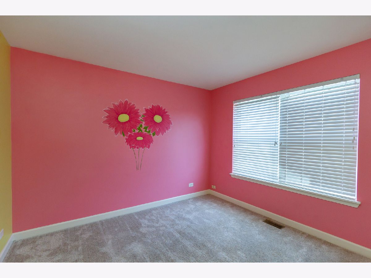
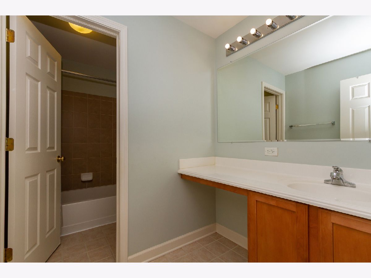
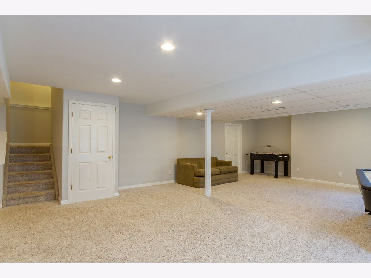
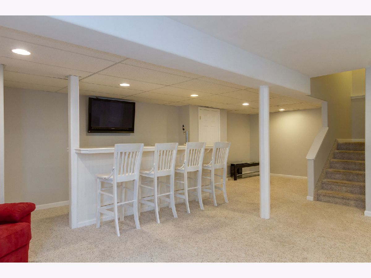
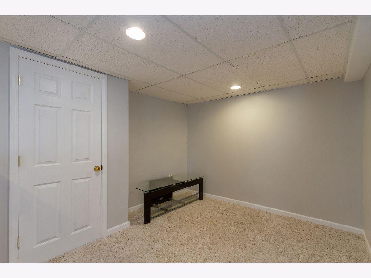
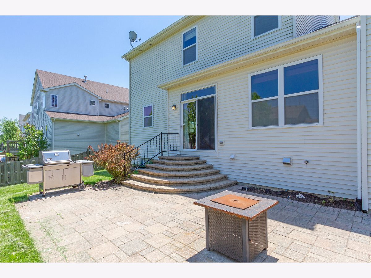
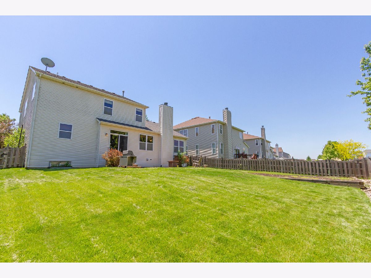
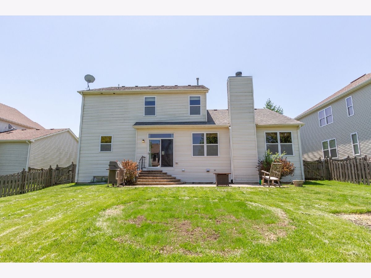
Room Specifics
Total Bedrooms: 4
Bedrooms Above Ground: 4
Bedrooms Below Ground: 0
Dimensions: —
Floor Type: Carpet
Dimensions: —
Floor Type: Carpet
Dimensions: —
Floor Type: Carpet
Full Bathrooms: 3
Bathroom Amenities: Separate Shower,Double Sink,Soaking Tub
Bathroom in Basement: 0
Rooms: Breakfast Room,Den,Recreation Room
Basement Description: Finished
Other Specifics
| 2 | |
| Concrete Perimeter | |
| Asphalt | |
| Patio | |
| Fenced Yard | |
| 8364 | |
| — | |
| Full | |
| Vaulted/Cathedral Ceilings, Hardwood Floors, First Floor Laundry, Walk-In Closet(s) | |
| Double Oven, Microwave, Dishwasher, Refrigerator, Washer, Dryer | |
| Not in DB | |
| Curbs, Sidewalks, Street Paved | |
| — | |
| — | |
| Gas Log |
Tax History
| Year | Property Taxes |
|---|---|
| 2020 | $9,749 |
Contact Agent
Nearby Similar Homes
Nearby Sold Comparables
Contact Agent
Listing Provided By
RE/MAX Suburban

