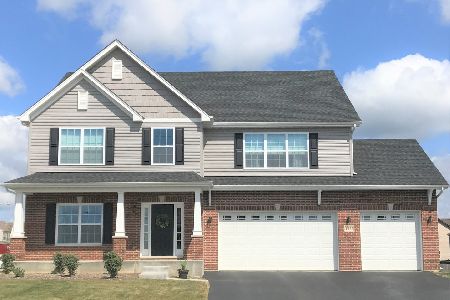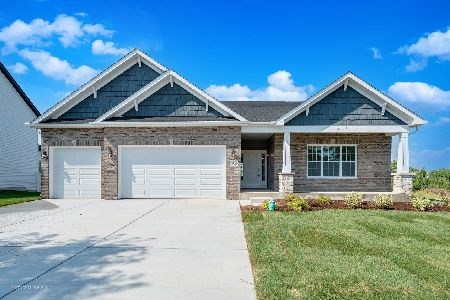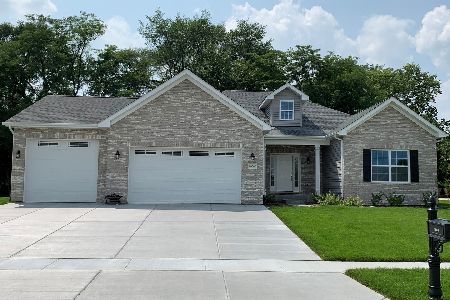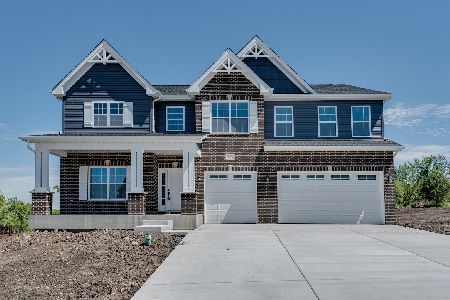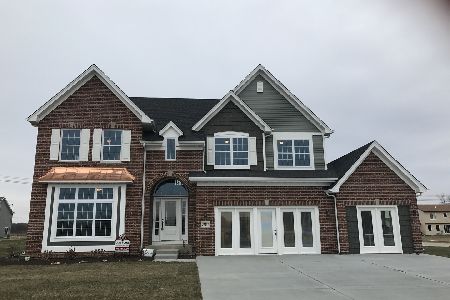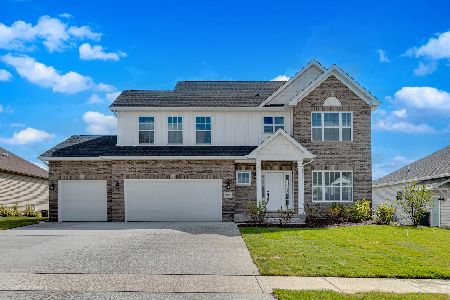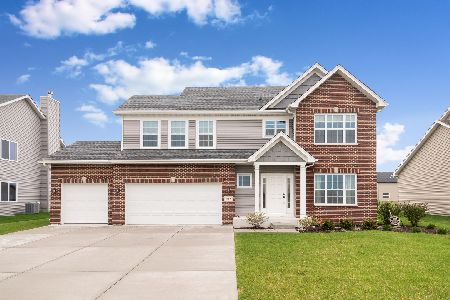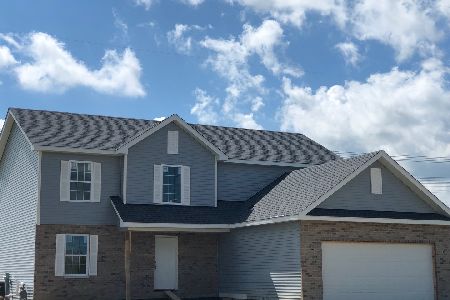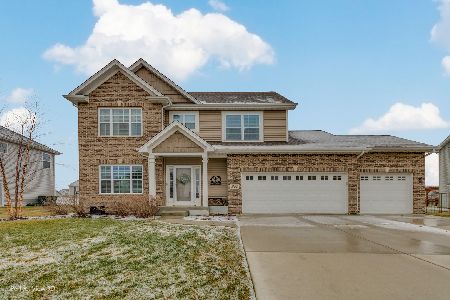27414 Deer Hollow Lane, Channahon, Illinois 60410
$445,000
|
Sold
|
|
| Status: | Closed |
| Sqft: | 3,200 |
| Cost/Sqft: | $144 |
| Beds: | 4 |
| Baths: | 3 |
| Year Built: | 2018 |
| Property Taxes: | $12,842 |
| Days On Market: | 527 |
| Lot Size: | 0,36 |
Description
Welcome to this stunning residence nestled in the Woods of Aux Sable Subdivision. This spacious abode stands out as the largest in the area, boasting a prime corner lot location. Situated within the highly sought-after Minooka and Channahon school district. As you step inside, you are greeted by a grand foyer leading into a bright and airy living area. The open kitchen area is connected to the cozy living room, complete with a charming fireplace creating the perfect ambience for relaxation. The kitchen showcases a double oven, center island, and ample dining space including a versatile sunroom. Adjacent to the kitchen, there is a flexible den that can be utilized as an office space, along with a half bathroom and convenient laundry facilities on the main level. Upstairs, you will find four generously sized bedrooms, including the master suite with dual walk-in closets. The master bathroom is equipped with double vanities, a large soaker tub and a separate shower. The additional bedrooms boast ample closet space, perfect for all your storage needs. The second full bathroom is designed with convenience offering a double sink vanity for functionality. Descend to the basement, where there is potential for a fifth bedroom, along with a rough-in for an additional bathroom, offering endless possibilities to personalize your space. Outside, a sizable fenced in yard awaits, perfect for outdoor enjoyment, equipped with a gas line for the grill. Enjoy proximity to parks, recreational facilities, and dining options, all without the constraints of an HOA! Schedule a tour of this exquisite home before it's too late!
Property Specifics
| Single Family | |
| — | |
| — | |
| 2018 | |
| — | |
| ALEXANDRIA | |
| No | |
| 0.36 |
| Grundy | |
| Woods Of Aux Sable | |
| — / Not Applicable | |
| — | |
| — | |
| — | |
| 12131562 | |
| 0323255004 |
Nearby Schools
| NAME: | DISTRICT: | DISTANCE: | |
|---|---|---|---|
|
High School
Minooka Community High School |
111 | Not in DB | |
Property History
| DATE: | EVENT: | PRICE: | SOURCE: |
|---|---|---|---|
| 18 Oct, 2024 | Sold | $445,000 | MRED MLS |
| 4 Sep, 2024 | Under contract | $460,000 | MRED MLS |
| — | Last price change | $470,000 | MRED MLS |
| 8 Aug, 2024 | Listed for sale | $480,000 | MRED MLS |
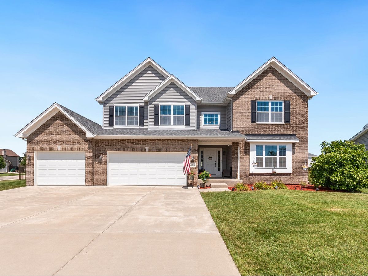
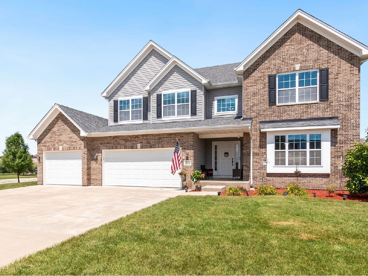
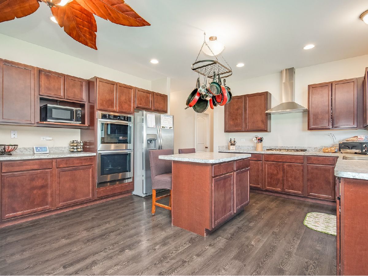
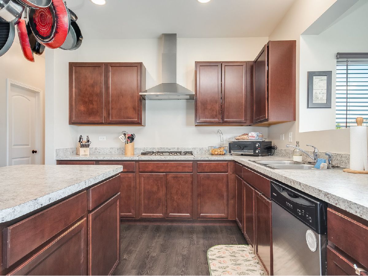
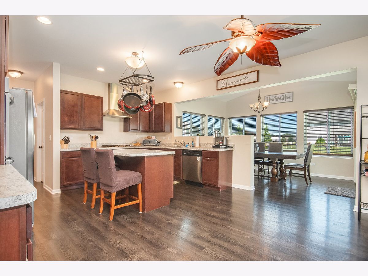
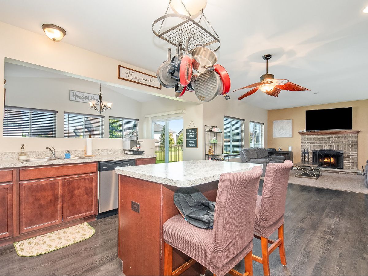
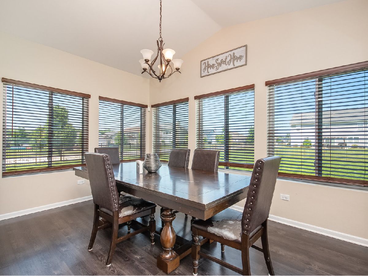
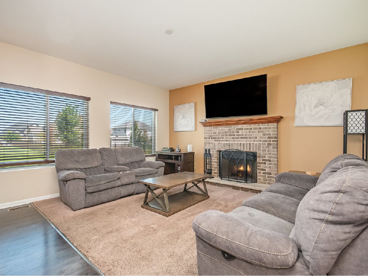
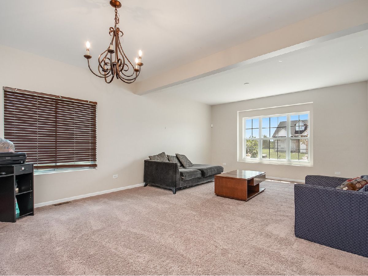
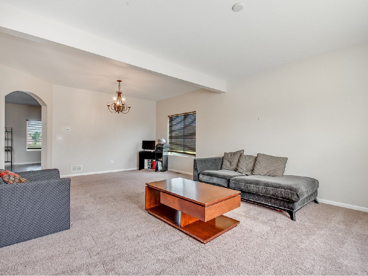
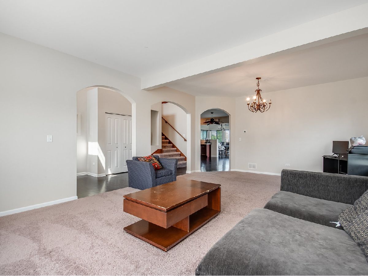
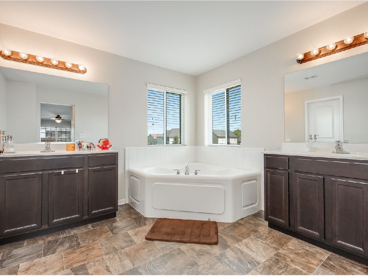
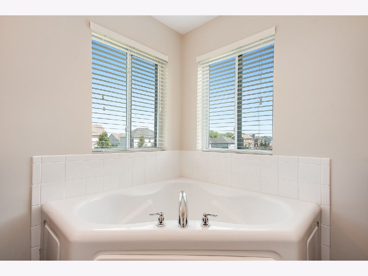
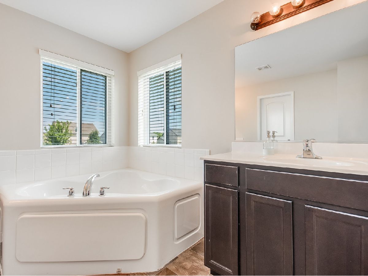
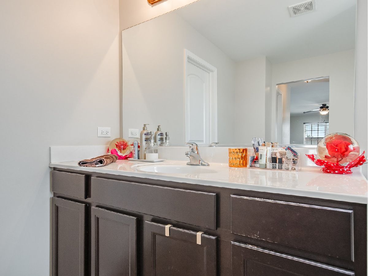
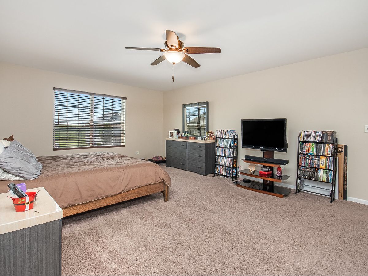
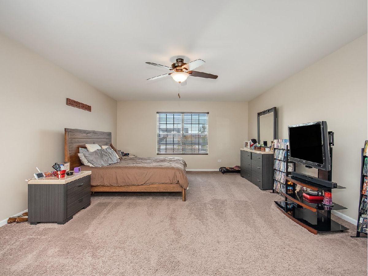
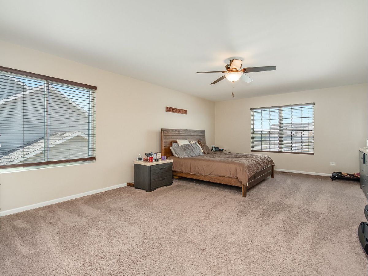
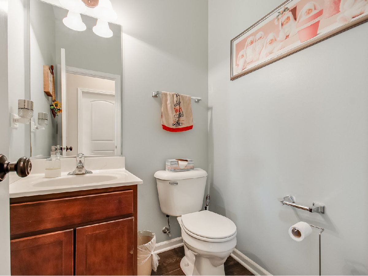
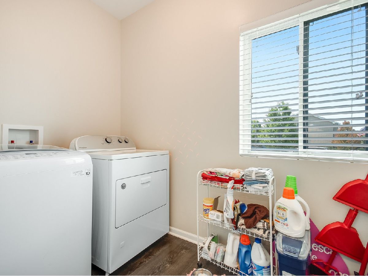
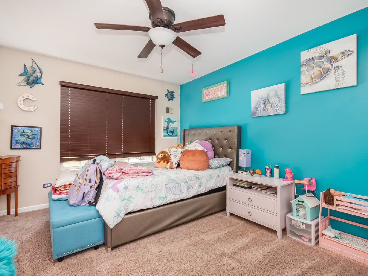
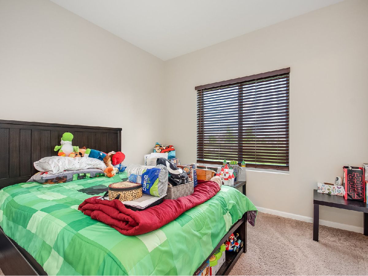
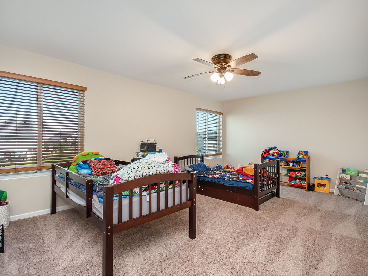
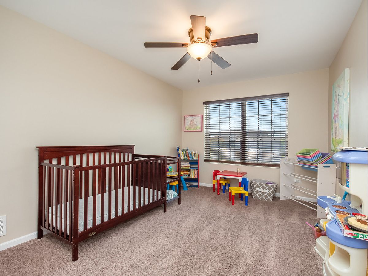
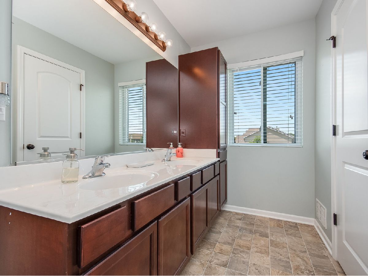
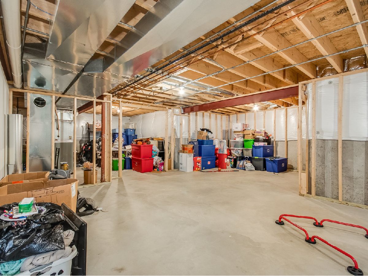
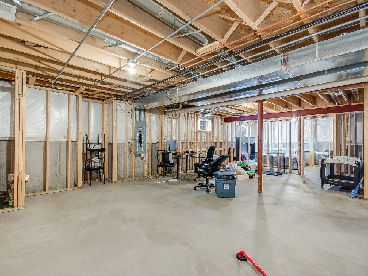
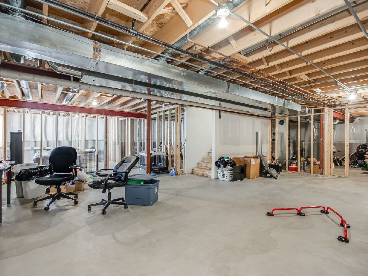
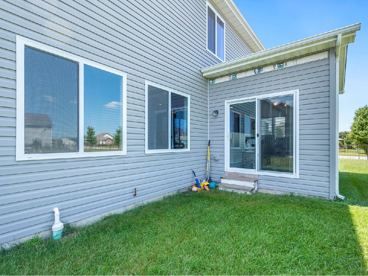
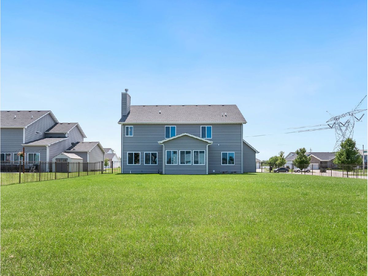
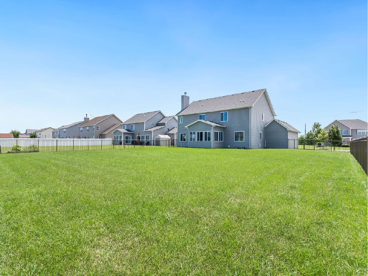
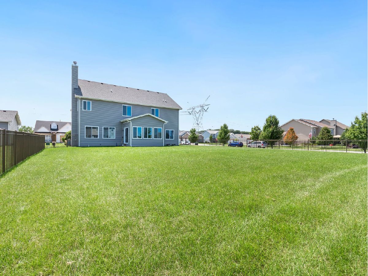
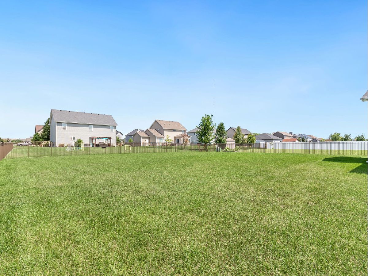
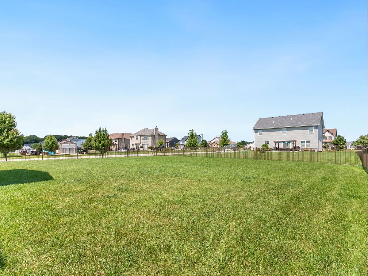
Room Specifics
Total Bedrooms: 4
Bedrooms Above Ground: 4
Bedrooms Below Ground: 0
Dimensions: —
Floor Type: —
Dimensions: —
Floor Type: —
Dimensions: —
Floor Type: —
Full Bathrooms: 3
Bathroom Amenities: Separate Shower,Double Sink,Soaking Tub
Bathroom in Basement: 0
Rooms: —
Basement Description: Unfinished
Other Specifics
| 3 | |
| — | |
| Concrete | |
| — | |
| — | |
| 15682 | |
| Unfinished | |
| — | |
| — | |
| — | |
| Not in DB | |
| — | |
| — | |
| — | |
| — |
Tax History
| Year | Property Taxes |
|---|---|
| 2024 | $12,842 |
Contact Agent
Nearby Similar Homes
Nearby Sold Comparables
Contact Agent
Listing Provided By
Coldwell Banker Real Estate Group

