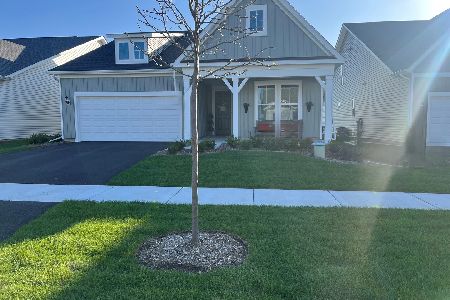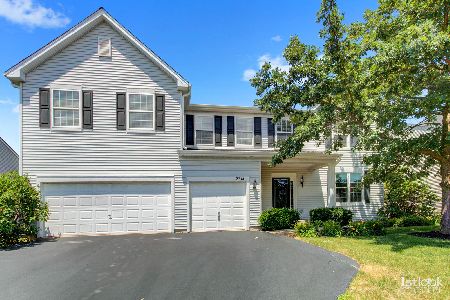2742 Bull Run Drive, Aurora, Illinois 60503
$275,000
|
Sold
|
|
| Status: | Closed |
| Sqft: | 2,585 |
| Cost/Sqft: | $106 |
| Beds: | 4 |
| Baths: | 3 |
| Year Built: | 2002 |
| Property Taxes: | $8,909 |
| Days On Market: | 2400 |
| Lot Size: | 0,34 |
Description
SELLER SAYS MOVE THIS HOUSE! $1500 CLOSING COST CREDIT IF CONTRACT BY 7/10! POPULAR AMBER FIELDS 4 BEDROOM, 2 1/2 BATH HOME WITH AN UPSTAIRS LOFT & HUGE 1/3 ACRE LOT! Step inside this well maintained home with neutral decor. Oversized kitchen offers Stainless Steel appliances 2015, maple cabinetry & center island. Kitchen opens to Family Room with fireplace. Updated light fixtures throughout the home give a modern vibe. Upstairs are 4 large bedrooms all with walk-in closets AND A LOFT! Master Bedroom has walk-in closet & LUX Master Bath with NEW vanity, light fixture, whirpool tub and shower. Full unfinished basement waiting to become your dream basement. NEW A/C & FURNACE 2018! Really nice seller leaving washer & dryer. It's almost summer time! Enjoy it entertaining on your brick paver patio! Located off the Eola shopping, restaurant corridor. Oswego East High School attendance.
Property Specifics
| Single Family | |
| — | |
| Traditional | |
| 2002 | |
| Full | |
| WHEATON | |
| No | |
| 0.34 |
| Will | |
| Amber Fields Estates | |
| 375 / Annual | |
| Other | |
| Lake Michigan | |
| Public Sewer | |
| 10432241 | |
| 0701071080090000 |
Nearby Schools
| NAME: | DISTRICT: | DISTANCE: | |
|---|---|---|---|
|
Grade School
Wolfs Crossing Elementary School |
308 | — | |
|
Middle School
Bednarcik Junior High School |
308 | Not in DB | |
|
High School
Oswego East High School |
308 | Not in DB | |
Property History
| DATE: | EVENT: | PRICE: | SOURCE: |
|---|---|---|---|
| 19 Nov, 2008 | Sold | $243,000 | MRED MLS |
| 20 Oct, 2008 | Under contract | $269,000 | MRED MLS |
| — | Last price change | $269,900 | MRED MLS |
| 26 Sep, 2008 | Listed for sale | $269,900 | MRED MLS |
| 12 Aug, 2019 | Sold | $275,000 | MRED MLS |
| 2 Jul, 2019 | Under contract | $275,000 | MRED MLS |
| — | Last price change | $279,000 | MRED MLS |
| 27 Jun, 2019 | Listed for sale | $279,000 | MRED MLS |
Room Specifics
Total Bedrooms: 4
Bedrooms Above Ground: 4
Bedrooms Below Ground: 0
Dimensions: —
Floor Type: Carpet
Dimensions: —
Floor Type: Carpet
Dimensions: —
Floor Type: Carpet
Full Bathrooms: 3
Bathroom Amenities: Separate Shower,Double Sink
Bathroom in Basement: 0
Rooms: Loft
Basement Description: Unfinished
Other Specifics
| 2 | |
| Concrete Perimeter | |
| Asphalt | |
| Patio | |
| — | |
| 77X195X79X187 | |
| — | |
| Full | |
| — | |
| Range, Microwave, Dishwasher, Refrigerator, Washer, Dryer, Disposal | |
| Not in DB | |
| Sidewalks, Street Lights | |
| — | |
| — | |
| Wood Burning, Gas Log |
Tax History
| Year | Property Taxes |
|---|---|
| 2008 | $8,447 |
| 2019 | $8,909 |
Contact Agent
Nearby Similar Homes
Nearby Sold Comparables
Contact Agent
Listing Provided By
john greene, Realtor










