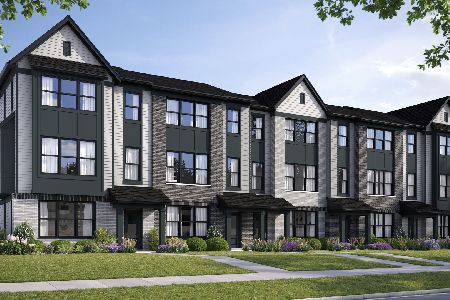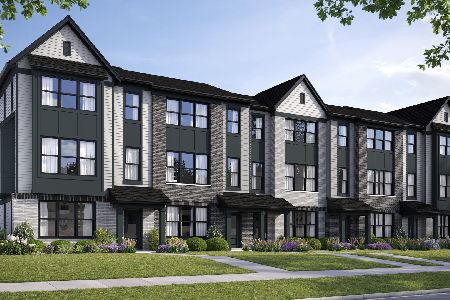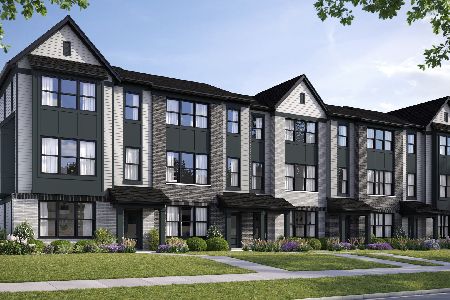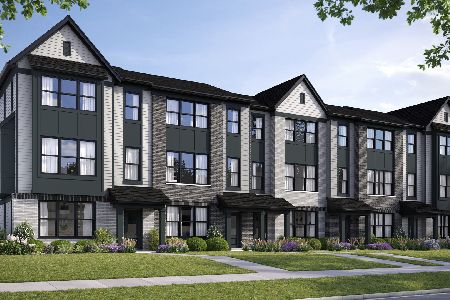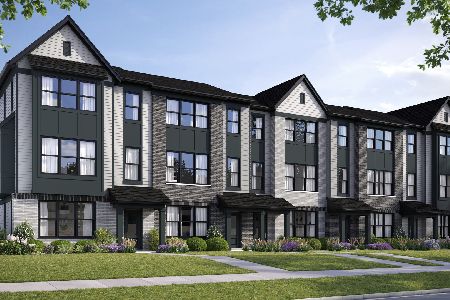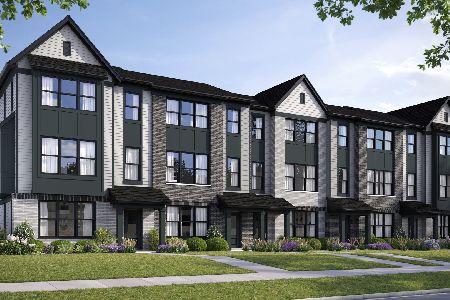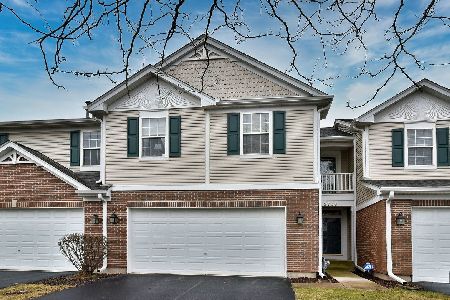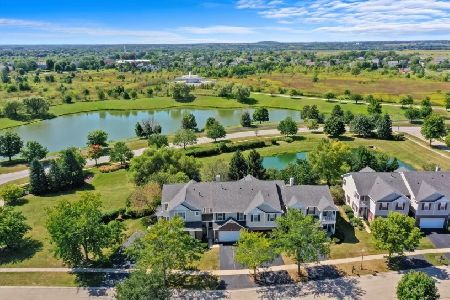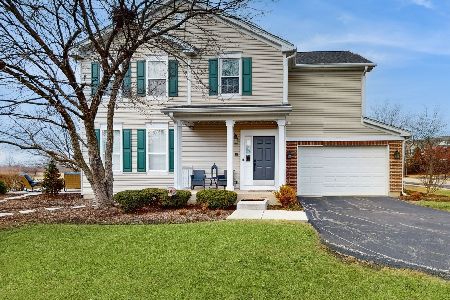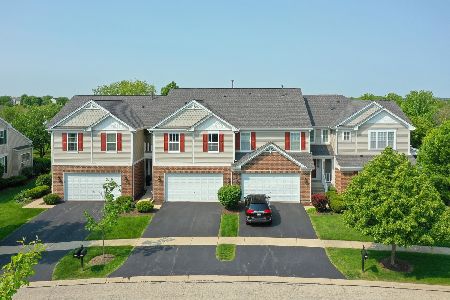2742 Lorraine Circle, Geneva, Illinois 60134
$312,000
|
Sold
|
|
| Status: | Closed |
| Sqft: | 1,940 |
| Cost/Sqft: | $164 |
| Beds: | 3 |
| Baths: | 3 |
| Year Built: | 2002 |
| Property Taxes: | $8,390 |
| Days On Market: | 1707 |
| Lot Size: | 0,00 |
Description
This Fisher Farm townhome checks off all your needs: 1st floor master bedroom, vaulted ceilings, light and bright, end unit, backs to open space, 2 fireplaces, 1st floor laundry hookup, stainless appliances, 2 car garage and finished basement. Enjoy your private entrance as you walk into an expansive foyer, with views of the kitchen, winding staircase, dining area, living room and view of open spaces behind the home. Search out the custom niches for your special keepsakes and photos. 1st floor bedroom has awesome walk-in closet. Open the double doors and check out the size! Master bath has dual sinks, tub, and separate shower. Kitchen has breakfast bar, upgraded cabinets, plus 2 pantries. The larger pantry has hook ups for a washer and dryer. Currently the laundry is in the finished basement. Take the winding staircase to the large open loft upstairs with built ins plus a 2nd fireplace! Perfect for another gathering area, office or sitting area. Front bedroom has access to its own private balcony. Finished basement has room for family room, exercise room, game room...whatever you want to make it. Separate room houses mechanicals, laundry and storage area. Conveniently located close to Geneva Commons, restaurants, downtown Geneva, hospital, and the busy Randall Road shopping corridor. Premium lot backs to open space with views of the water. There is nothing like being able to walk out your door to the bike/walking trail across the road. This former model will go quickly. Make your appointment now to see this great townhome. FYI: Photos were taken before moving out.
Property Specifics
| Condos/Townhomes | |
| 2 | |
| — | |
| 2002 | |
| Full | |
| — | |
| No | |
| — |
| Kane | |
| Fisher Farms | |
| 280 / Monthly | |
| Insurance,Lawn Care,Snow Removal | |
| Public | |
| Public Sewer | |
| 11094074 | |
| 1205253010 |
Nearby Schools
| NAME: | DISTRICT: | DISTANCE: | |
|---|---|---|---|
|
Grade School
Heartland Elementary School |
304 | — | |
|
Middle School
Geneva Middle School |
304 | Not in DB | |
|
High School
Geneva Community High School |
304 | Not in DB | |
Property History
| DATE: | EVENT: | PRICE: | SOURCE: |
|---|---|---|---|
| 10 Jun, 2015 | Under contract | $0 | MRED MLS |
| 30 May, 2015 | Listed for sale | $0 | MRED MLS |
| 15 Jul, 2021 | Sold | $312,000 | MRED MLS |
| 24 May, 2021 | Under contract | $319,000 | MRED MLS |
| 20 May, 2021 | Listed for sale | $319,000 | MRED MLS |
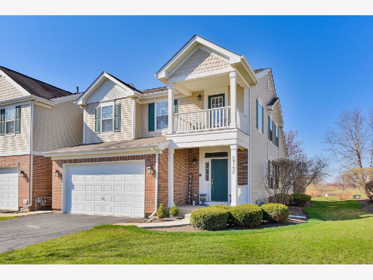
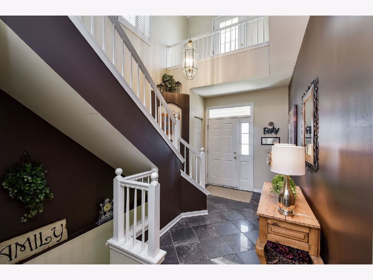
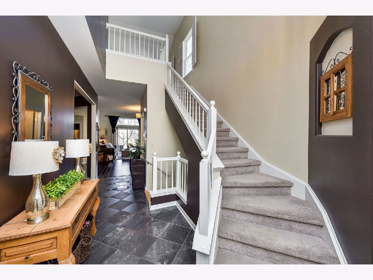
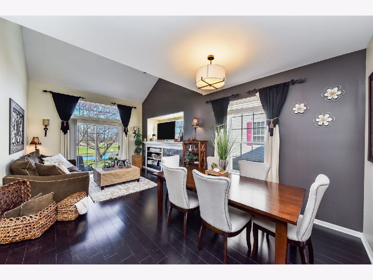
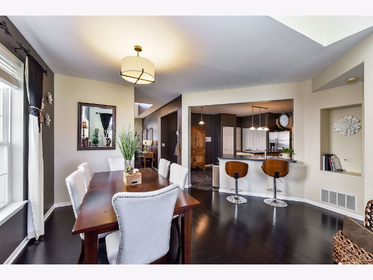
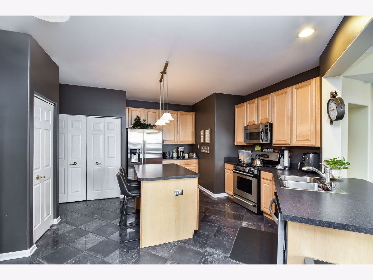
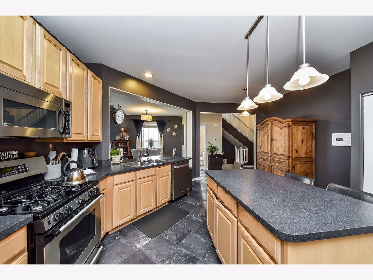
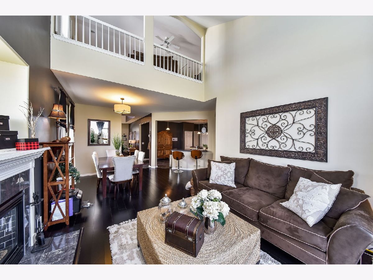
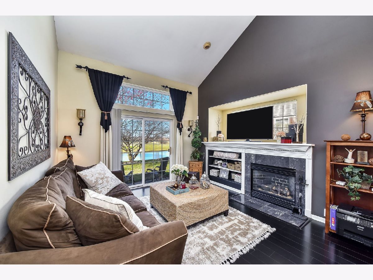
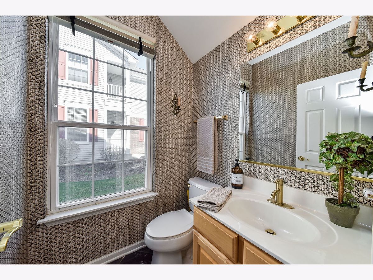
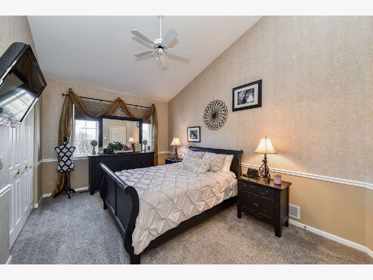
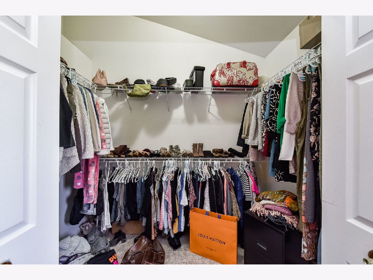
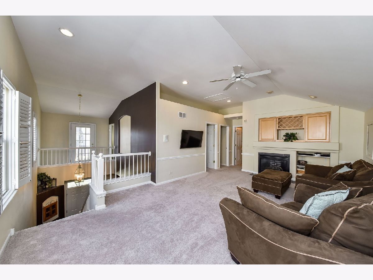
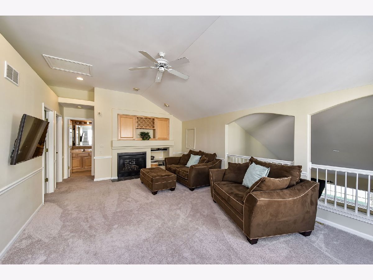
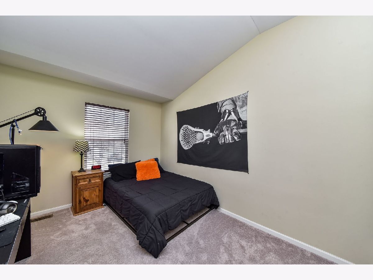
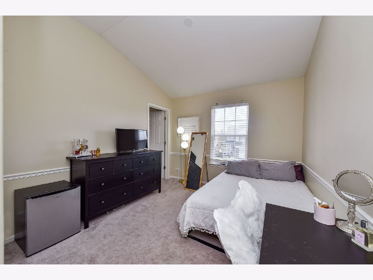
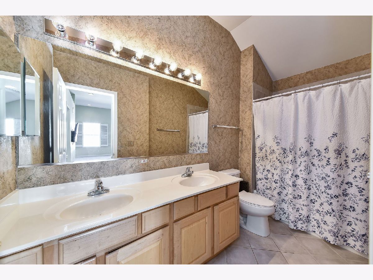
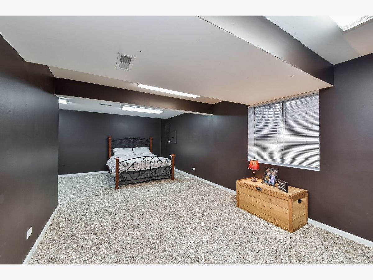
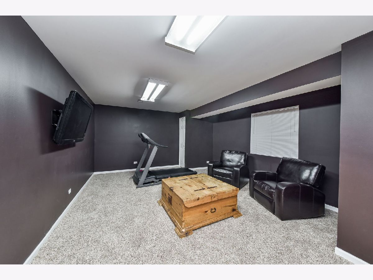
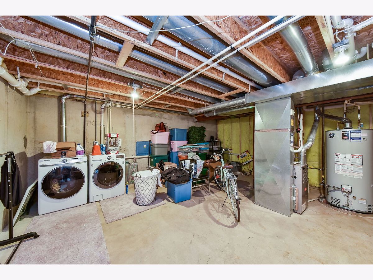
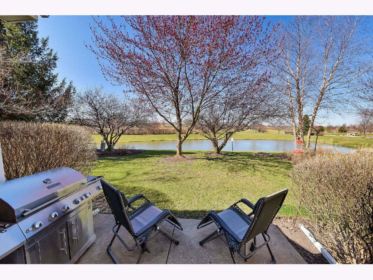
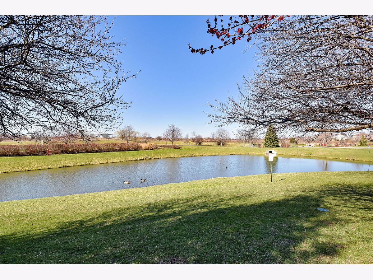
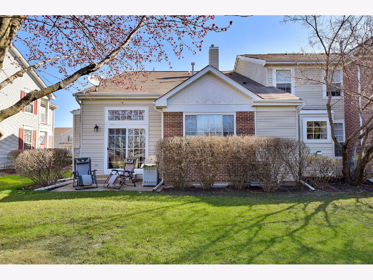
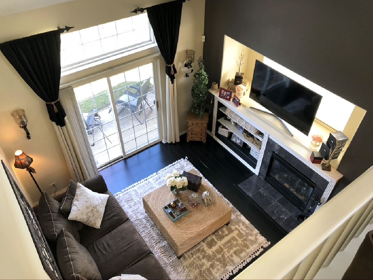
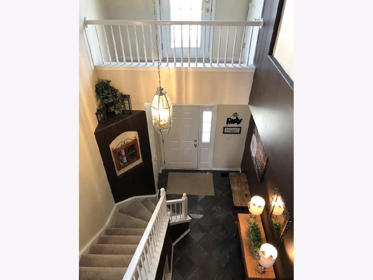
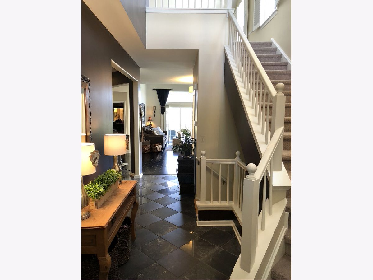
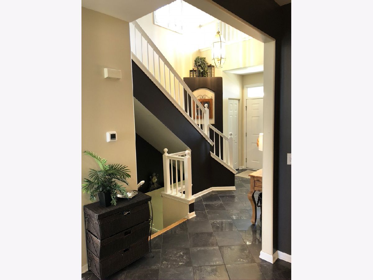
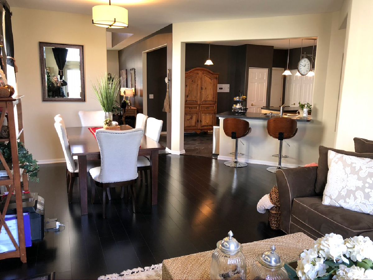
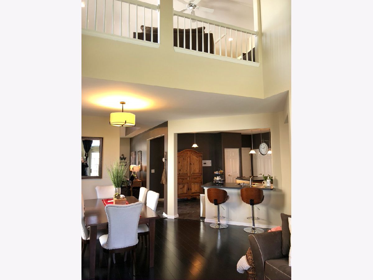
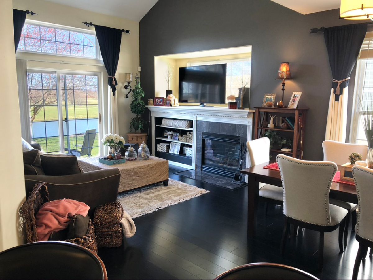
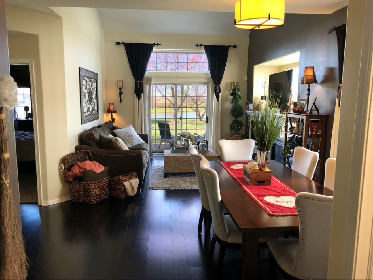
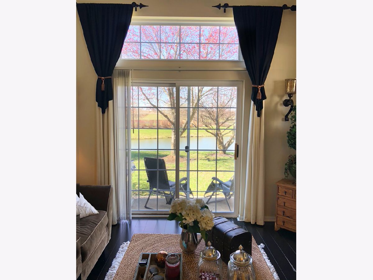
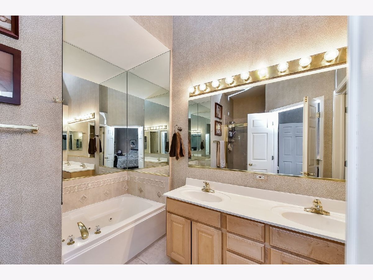
Room Specifics
Total Bedrooms: 3
Bedrooms Above Ground: 3
Bedrooms Below Ground: 0
Dimensions: —
Floor Type: Carpet
Dimensions: —
Floor Type: Carpet
Full Bathrooms: 3
Bathroom Amenities: Whirlpool,Separate Shower
Bathroom in Basement: 0
Rooms: Loft,Recreation Room,Storage,Family Room,Foyer,Balcony/Porch/Lanai
Basement Description: Finished
Other Specifics
| 2 | |
| — | |
| Asphalt | |
| Balcony, Patio, Storms/Screens, End Unit | |
| Common Grounds,Pond(s),Water View,Streetlights | |
| 41 X 88 | |
| — | |
| Full | |
| Vaulted/Cathedral Ceilings, Hardwood Floors, First Floor Bedroom, First Floor Laundry, Laundry Hook-Up in Unit, Storage, Walk-In Closet(s) | |
| Range, Microwave, Dishwasher, Refrigerator, Washer, Dryer, Disposal, Stainless Steel Appliance(s) | |
| Not in DB | |
| — | |
| — | |
| Park | |
| Gas Log, Gas Starter |
Tax History
| Year | Property Taxes |
|---|---|
| 2021 | $8,390 |
Contact Agent
Nearby Similar Homes
Nearby Sold Comparables
Contact Agent
Listing Provided By
eXp Realty, LLC - Geneva

