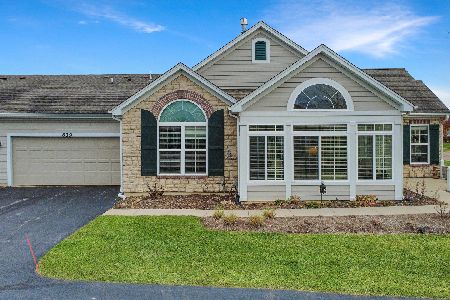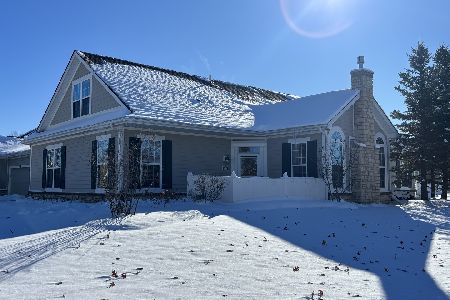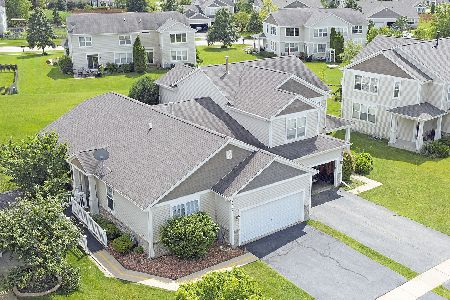2742 Verdi Street, Woodstock, Illinois 60098
$200,000
|
Sold
|
|
| Status: | Closed |
| Sqft: | 2,142 |
| Cost/Sqft: | $96 |
| Beds: | 3 |
| Baths: | 3 |
| Year Built: | 2006 |
| Property Taxes: | $3,598 |
| Days On Market: | 2160 |
| Lot Size: | 0,00 |
Description
Oh My Gorgeous! This End Unit Town home is ready for you! Engineered Hardwood Pecan Flooring installed in 2018 along with Entire Interior Painting. Welcome to a large open Foyer with a view of the spacious open concept of the largest Sonata Town Home Model. First Floor Master Bedroom with Spacious Master Bath and Walk-In Closet make this home attractive for any buyer! Kitchen has double oven - granite countertops and plenty of Cabinets. Upstairs you will appreciate 2 spacious Bedrooms with Walk-In Closets and a Full Bath. You will appreciate Plenty of Storage at every turn including a Large Storage Room with shelving for organizing and easy access. Pride of ownership surrounds and fills this home including Spectacular Landscaping which can be enjoyed from the Front Porch to the backyard paver brick patio. New Washer/Dryer/Dishwasher/Ceiling Fan/Screens/Sump Pump/Water Heater. Ducts have been cleaned and sanitized. Pride of Ownership Throughout!
Property Specifics
| Condos/Townhomes | |
| 2 | |
| — | |
| 2006 | |
| None | |
| DOLCE | |
| No | |
| — |
| Mc Henry | |
| Sonatas | |
| 15 / Monthly | |
| Other | |
| Public | |
| Public Sewer | |
| 10651265 | |
| 0829428011 |
Nearby Schools
| NAME: | DISTRICT: | DISTANCE: | |
|---|---|---|---|
|
Grade School
Mary Endres Elementary School |
200 | — | |
|
Middle School
Northwood Middle School |
200 | Not in DB | |
|
High School
Woodstock North High School |
200 | Not in DB | |
Property History
| DATE: | EVENT: | PRICE: | SOURCE: |
|---|---|---|---|
| 10 Jul, 2020 | Sold | $200,000 | MRED MLS |
| 6 Jun, 2020 | Under contract | $206,000 | MRED MLS |
| — | Last price change | $210,000 | MRED MLS |
| 28 Feb, 2020 | Listed for sale | $214,500 | MRED MLS |
Room Specifics
Total Bedrooms: 3
Bedrooms Above Ground: 3
Bedrooms Below Ground: 0
Dimensions: —
Floor Type: Carpet
Dimensions: —
Floor Type: Carpet
Full Bathrooms: 3
Bathroom Amenities: —
Bathroom in Basement: 0
Rooms: Eating Area,Foyer
Basement Description: Crawl
Other Specifics
| 2 | |
| Concrete Perimeter | |
| Asphalt | |
| Porch, Brick Paver Patio, Storms/Screens, End Unit | |
| Corner Lot | |
| 8108 | |
| — | |
| Full | |
| Hardwood Floors, First Floor Bedroom | |
| Double Oven, Microwave, Dishwasher, Refrigerator, Washer, Dryer, Disposal, Cooktop | |
| Not in DB | |
| — | |
| — | |
| Park | |
| Gas Starter |
Tax History
| Year | Property Taxes |
|---|---|
| 2020 | $3,598 |
Contact Agent
Nearby Similar Homes
Nearby Sold Comparables
Contact Agent
Listing Provided By
CENTURY 21 Roberts & Andrews







