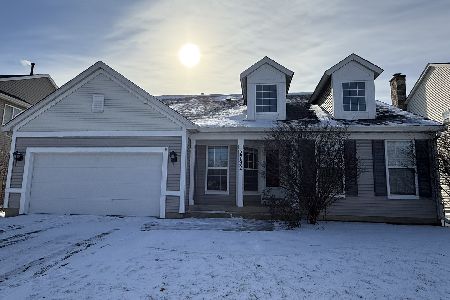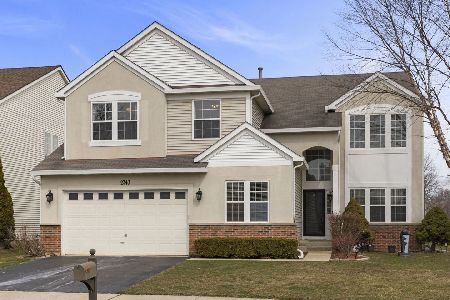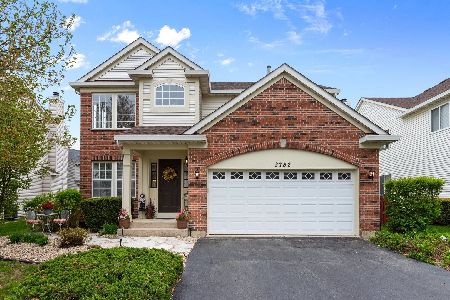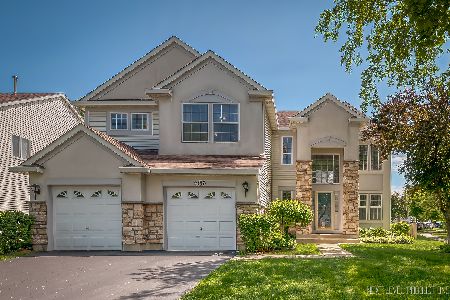2743 Stockton Road, Naperville, Illinois 60564
$390,000
|
Sold
|
|
| Status: | Closed |
| Sqft: | 2,543 |
| Cost/Sqft: | $161 |
| Beds: | 4 |
| Baths: | 4 |
| Year Built: | 1997 |
| Property Taxes: | $9,531 |
| Days On Market: | 2436 |
| Lot Size: | 0,14 |
Description
Stunning newly updated home in the desirable Mission Oaks subdivision. Expanded Roseville model with first floor den or 5th bedroom. The premium lot backs to park and vast open space. Stunning 2 story wall of windows in the living room with grand staircase. Bright, open floor plan in todays colors. New kitchen cabinets, New flooring throughout home, recently painted and all baths have been updated. New furnace, newer a/c and new fixtures throughout. Finished basement adds another 700 sq.ft. to this already spacious home. District 204 schools - Nequa Valley High School. Close to shopping, entertainment, Route 59, I-88 and the Metra train station.Buyer financing fell through!
Property Specifics
| Single Family | |
| — | |
| Contemporary | |
| 1997 | |
| Partial | |
| EXPANDED ROSEVILLE | |
| No | |
| 0.14 |
| Du Page | |
| Mission Oaks | |
| 0 / Not Applicable | |
| None | |
| Lake Michigan | |
| Public Sewer | |
| 10309822 | |
| 0734306046 |
Nearby Schools
| NAME: | DISTRICT: | DISTANCE: | |
|---|---|---|---|
|
Grade School
Welch Elementary School |
204 | — | |
|
Middle School
Scullen Middle School |
204 | Not in DB | |
|
High School
Neuqua Valley High School |
204 | Not in DB | |
Property History
| DATE: | EVENT: | PRICE: | SOURCE: |
|---|---|---|---|
| 19 Sep, 2019 | Sold | $390,000 | MRED MLS |
| 27 Aug, 2019 | Under contract | $410,000 | MRED MLS |
| 31 May, 2019 | Listed for sale | $415,000 | MRED MLS |
| 31 May, 2023 | Sold | $610,000 | MRED MLS |
| 2 May, 2023 | Under contract | $600,000 | MRED MLS |
| 25 Mar, 2023 | Listed for sale | $600,000 | MRED MLS |
Room Specifics
Total Bedrooms: 4
Bedrooms Above Ground: 4
Bedrooms Below Ground: 0
Dimensions: —
Floor Type: Carpet
Dimensions: —
Floor Type: Carpet
Dimensions: —
Floor Type: Carpet
Full Bathrooms: 4
Bathroom Amenities: Separate Shower,Double Sink,Garden Tub
Bathroom in Basement: 1
Rooms: Den
Basement Description: Finished,Crawl
Other Specifics
| 2 | |
| Concrete Perimeter | |
| Asphalt | |
| Patio | |
| Park Adjacent | |
| 60X105 | |
| — | |
| Full | |
| Vaulted/Cathedral Ceilings, Hardwood Floors, Walk-In Closet(s) | |
| Range, Dishwasher, Refrigerator, Washer, Dryer, Disposal | |
| Not in DB | |
| Sidewalks, Street Lights, Street Paved | |
| — | |
| — | |
| Gas Log |
Tax History
| Year | Property Taxes |
|---|---|
| 2019 | $9,531 |
| 2023 | $9,718 |
Contact Agent
Nearby Similar Homes
Nearby Sold Comparables
Contact Agent
Listing Provided By
Option Realty Group LTD










