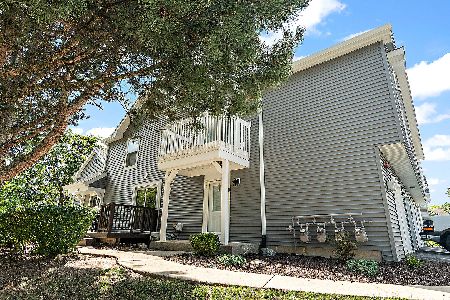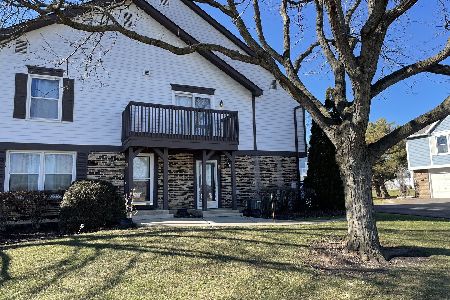2743 Wayfaring Lane, Lisle, Illinois 60532
$185,000
|
Sold
|
|
| Status: | Closed |
| Sqft: | 1,554 |
| Cost/Sqft: | $125 |
| Beds: | 2 |
| Baths: | 2 |
| Year Built: | 1984 |
| Property Taxes: | $4,046 |
| Days On Market: | 2598 |
| Lot Size: | 0,00 |
Description
Wonderfully updated home! Main level amenities include: Big living room with maple floors and new can lighting; Dining room with maple floors, patio door and brand new ceiling fan w/ light; Remodeled kitchen with granite counters, SS appliances, light fixtures, under cabinet lighting, cabinet hardware and freshly painted and updated half bath w/ can lights. Second floor has nicely sized master bedroom with barn door walk in closet, ceiling fan w/ light; good sized second bedroom with six panel door & ceiling fan w/light. Finished basement with family room, 3rd bedroom/office and laundry room w/ washer & dryer; brand new hot water heater. Other newers include: windows, furnace, ac, and paint. An attached deep 1 car garage with direct access to the unit & brick patio. Highpoint is a small townhome/condo community w/ heated pool & common area. Its location is hard to beat having bike trails, aprks, tennis courts & quick access to expressways/trains, Benedictine University & 203 schools
Property Specifics
| Condos/Townhomes | |
| 2 | |
| — | |
| 1984 | |
| Full | |
| — | |
| No | |
| — |
| Du Page | |
| Highpoint | |
| 262 / Monthly | |
| Water,Parking,Insurance,Pool,Lawn Care,Scavenger,Snow Removal | |
| Lake Michigan | |
| Public Sewer | |
| 10037825 | |
| 0816311102 |
Nearby Schools
| NAME: | DISTRICT: | DISTANCE: | |
|---|---|---|---|
|
Grade School
Steeple Run Elementary School |
203 | — | |
|
Middle School
Kennedy Junior High School |
203 | Not in DB | |
|
High School
Naperville North High School |
203 | Not in DB | |
Property History
| DATE: | EVENT: | PRICE: | SOURCE: |
|---|---|---|---|
| 21 Sep, 2018 | Sold | $185,000 | MRED MLS |
| 7 Aug, 2018 | Under contract | $195,000 | MRED MLS |
| 1 Aug, 2018 | Listed for sale | $195,000 | MRED MLS |
Room Specifics
Total Bedrooms: 3
Bedrooms Above Ground: 2
Bedrooms Below Ground: 1
Dimensions: —
Floor Type: Carpet
Dimensions: —
Floor Type: —
Full Bathrooms: 2
Bathroom Amenities: —
Bathroom in Basement: 0
Rooms: Recreation Room,Other Room
Basement Description: Finished
Other Specifics
| 1 | |
| Concrete Perimeter | |
| Asphalt | |
| Patio | |
| — | |
| COMMON | |
| — | |
| None | |
| Hardwood Floors, Laundry Hook-Up in Unit, Storage | |
| Range, Dishwasher, Refrigerator, Washer, Dryer, Disposal | |
| Not in DB | |
| — | |
| — | |
| — | |
| — |
Tax History
| Year | Property Taxes |
|---|---|
| 2018 | $4,046 |
Contact Agent
Nearby Sold Comparables
Contact Agent
Listing Provided By
RE/MAX Professionals





