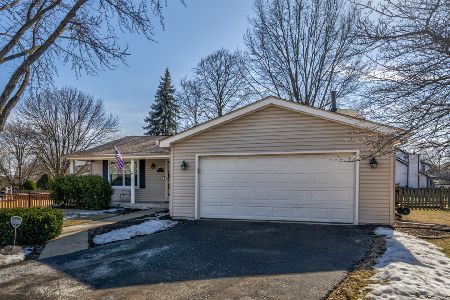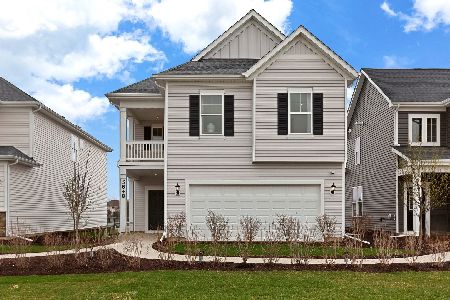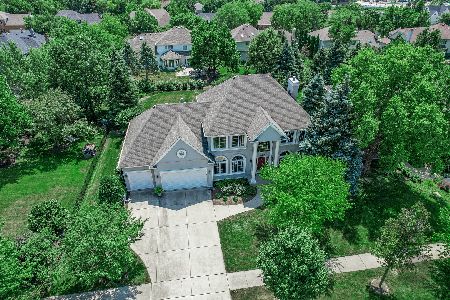2743 Wendy Drive, Naperville, Illinois 60565
$650,000
|
Sold
|
|
| Status: | Closed |
| Sqft: | 3,583 |
| Cost/Sqft: | $189 |
| Beds: | 4 |
| Baths: | 5 |
| Year Built: | 1990 |
| Property Taxes: | $13,019 |
| Days On Market: | 2203 |
| Lot Size: | 0,38 |
Description
A TRULY SPECIAL home has come to market! Elegant & Sophisticated, 'Timeless Traditional Meets Modern' in this Cavalcade model home. A beautiful Foyer greets your guests ~ unique side turned stairs with 4 stacked corner windows fills this area with natural light and is open to dining area. Next, the step down living room with adjoining sun room/study. Note the triple skylights & views of the amazing private patio. Top notch renovated kitchen: custom natural cherry cabinets, Viking appliances w/down draft exhaust system, rich toned granite, pantry, & more. Angled Family Room with tall brick fireplace & custom dry bar. Anderson windows. Hardwood floors & 7.5 inch white baseboards grace the much of this home. 9 foot ceilings on 3 floors, custom white trim & picture frame moldings, today's neutral colors. Wonderful master suite w/ hardwood floor & stunning SPA BATH: Italian Marble,Victoria & Albert free standing tub, Kohler, Grohe & Toto fixtures, custom square shower with seat. 3 baths up- 1 bedroom with ensuite bath, Updated hall bath & Roomy bedrooms. Finished basement with half bath & 2 rec areas. Outside, the terrace of your dreams awaits!...INCREDIBLE private paver patio with fire pit & fully landscaped. 3 gar garage with epoxy floor & extra storage. Home has been meticulously updated & maintained to perfection. Wonderful location- Breckenridge is a smaller pool & tennis community. Close to award winning 204 schools- Spring Brook, Gregory & Neuqua Valley HS. Bike trails, the nature center & parks are nearby. 12 minutes to DT Naperville. A must see.
Property Specifics
| Single Family | |
| — | |
| Traditional | |
| 1990 | |
| Partial | |
| — | |
| No | |
| 0.38 |
| Will | |
| Breckenridge Estates | |
| 850 / Annual | |
| Insurance | |
| Lake Michigan | |
| Public Sewer | |
| 10630494 | |
| 0701013020110000 |
Nearby Schools
| NAME: | DISTRICT: | DISTANCE: | |
|---|---|---|---|
|
Grade School
Spring Brook Elementary School |
204 | — | |
|
Middle School
Gregory Middle School |
204 | Not in DB | |
|
High School
Neuqua Valley High School |
204 | Not in DB | |
Property History
| DATE: | EVENT: | PRICE: | SOURCE: |
|---|---|---|---|
| 15 Apr, 2020 | Sold | $650,000 | MRED MLS |
| 27 Feb, 2020 | Under contract | $678,500 | MRED MLS |
| 17 Feb, 2020 | Listed for sale | $678,500 | MRED MLS |
Room Specifics
Total Bedrooms: 4
Bedrooms Above Ground: 4
Bedrooms Below Ground: 0
Dimensions: —
Floor Type: Carpet
Dimensions: —
Floor Type: Carpet
Dimensions: —
Floor Type: Carpet
Full Bathrooms: 5
Bathroom Amenities: Separate Shower,Double Sink,Double Shower,Soaking Tub
Bathroom in Basement: 1
Rooms: Eating Area,Den,Recreation Room,Media Room,Heated Sun Room,Foyer
Basement Description: Finished,Crawl
Other Specifics
| 3 | |
| — | |
| Concrete | |
| Brick Paver Patio, Storms/Screens, Fire Pit | |
| Corner Lot,Landscaped,Mature Trees | |
| 102X160 | |
| — | |
| Full | |
| Vaulted/Cathedral Ceilings, Skylight(s), Bar-Dry, Hardwood Floors, First Floor Laundry, Built-in Features | |
| Double Oven, Microwave, Dishwasher, High End Refrigerator, Washer, Dryer, Disposal, Cooktop | |
| Not in DB | |
| Clubhouse, Park, Pool, Tennis Court(s), Lake | |
| — | |
| — | |
| Wood Burning, Attached Fireplace Doors/Screen, Gas Log, Gas Starter |
Tax History
| Year | Property Taxes |
|---|---|
| 2020 | $13,019 |
Contact Agent
Nearby Similar Homes
Nearby Sold Comparables
Contact Agent
Listing Provided By
Coldwell Banker Residential










