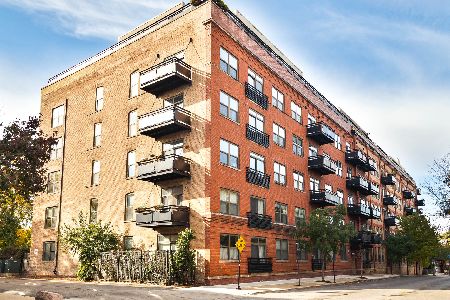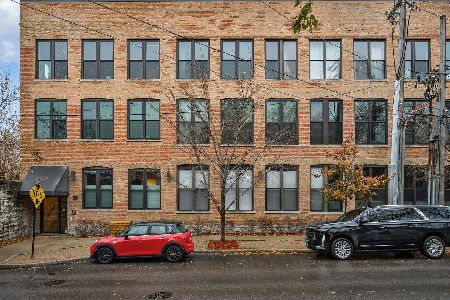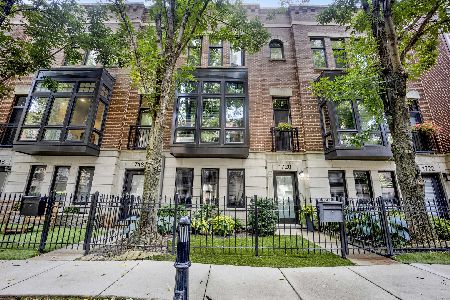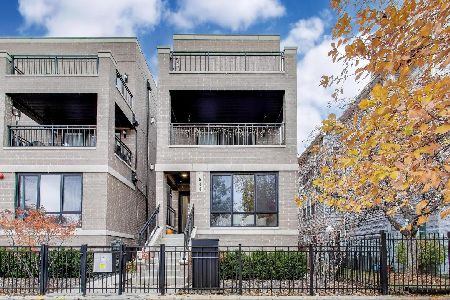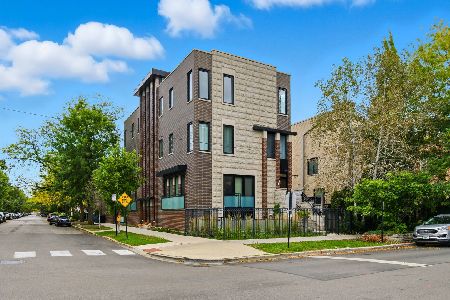2743 Wolcott Avenue, Lincoln Park, Chicago, Illinois 60614
$580,000
|
Sold
|
|
| Status: | Closed |
| Sqft: | 2,560 |
| Cost/Sqft: | $230 |
| Beds: | 4 |
| Baths: | 4 |
| Year Built: | 1996 |
| Property Taxes: | $10,680 |
| Days On Market: | 1809 |
| Lot Size: | 0,00 |
Description
Wolcott Row premiere GATED townhome community! One of the most serene settings you will see in the city! You'll love the tree lined courtyard with brick paved walkway into your new home. Interior features 4 levels of living space with 3 bedrooms & extra bedroom/office on top floor, plus 3.5 baths, Finished Basement, and attached 2 car garage! So many updates in recent years including New Roof, Hardwood floors/stairs, Furnace, A/C, HW tank, New Deck, Dishwasher, Washer/Dryer, & Organized Closets! Front terrace for grilling leads to a Bright and open floor plan on Main Level! You'll find lovely Oak Hardwood floors throughout, Open concept Living/Dining room with gas fireplace and coat closet, and Kitchen includes eat-at peninsula, SS appliances, loads of cabinetry plus pantry, and powder room! 2 Car Garage at entry off kitchen for easy access to cars & storage! Second level has all 3 bedrooms w/vaulted ceilings, 2 full baths, and new 20x11 Wooden Deck. Drenched in natural light is the 4th Bedroom/office with 4 skylights and closet! Owners Suite features 2 organized closets (1 walk in), full bath w/double vanity, whirlpool tub & Sep shower. Huge Lower Level features home theater/game room w/surround sound & projector, or convert to full Workout room, laundry, full bath with shower, and walk in closet/storage. This home is freshly painted and ready for you! Excellent location near Clybourn Corridor shops, restaurants, parks, CTA bus & trains (brown line on Diversey), Kennedy Exp (90)! Highly Rated Prescott School District!
Property Specifics
| Condos/Townhomes | |
| 3 | |
| — | |
| 1996 | |
| Full | |
| — | |
| No | |
| — |
| Cook | |
| Wolcott Row | |
| 360 / Monthly | |
| Water,Insurance,Exterior Maintenance,Lawn Care,Scavenger,Snow Removal | |
| Lake Michigan,Public | |
| Public Sewer | |
| 10959336 | |
| 14304030701006 |
Nearby Schools
| NAME: | DISTRICT: | DISTANCE: | |
|---|---|---|---|
|
Grade School
Prescott Elementary School |
299 | — | |
|
Middle School
Prescott Elementary School |
299 | Not in DB | |
|
High School
Lincoln Park High School |
299 | Not in DB | |
Property History
| DATE: | EVENT: | PRICE: | SOURCE: |
|---|---|---|---|
| 3 Jan, 2012 | Sold | $515,000 | MRED MLS |
| 20 Oct, 2011 | Under contract | $549,500 | MRED MLS |
| — | Last price change | $549,999 | MRED MLS |
| 30 Aug, 2011 | Listed for sale | $549,999 | MRED MLS |
| 21 May, 2021 | Sold | $580,000 | MRED MLS |
| 21 Mar, 2021 | Under contract | $590,000 | MRED MLS |
| — | Last price change | $600,000 | MRED MLS |
| 28 Dec, 2020 | Listed for sale | $600,000 | MRED MLS |
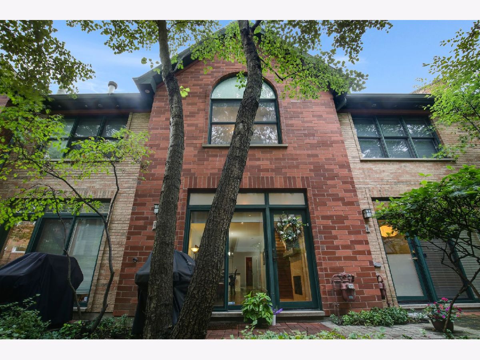
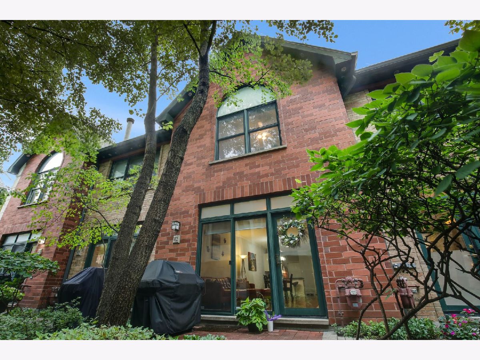
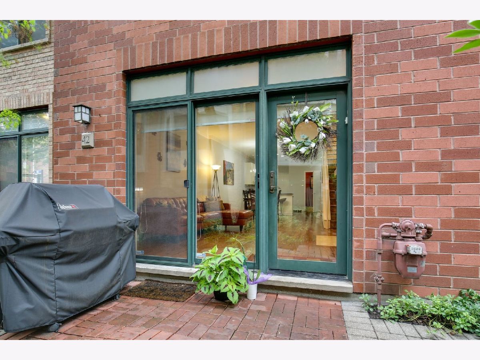
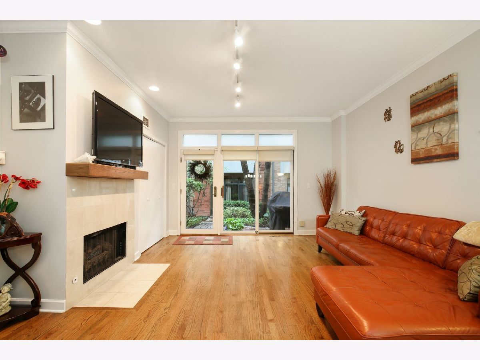
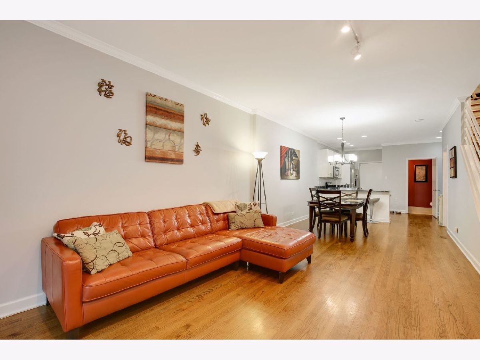
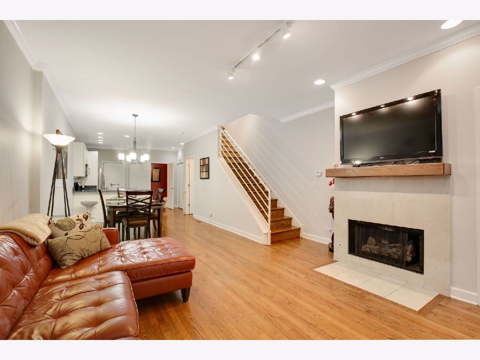
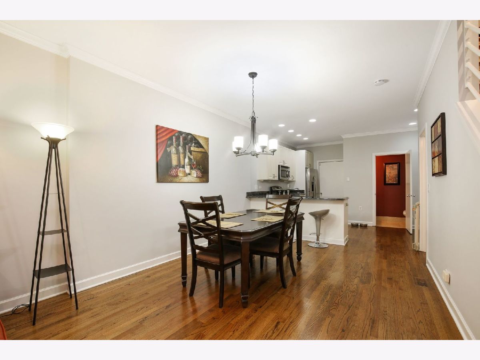
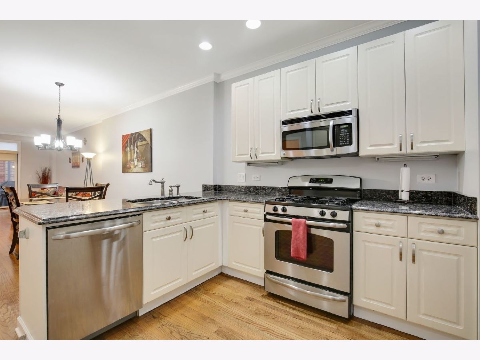
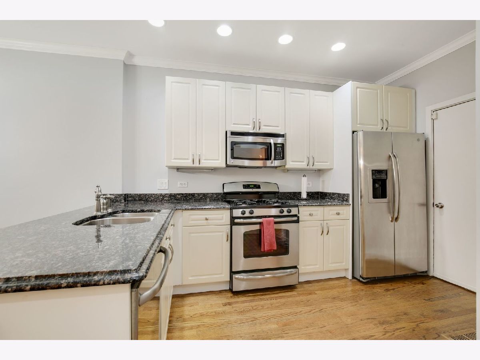
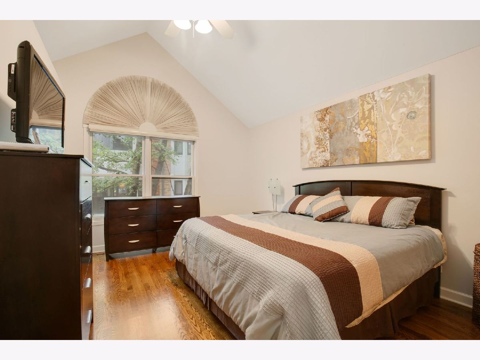
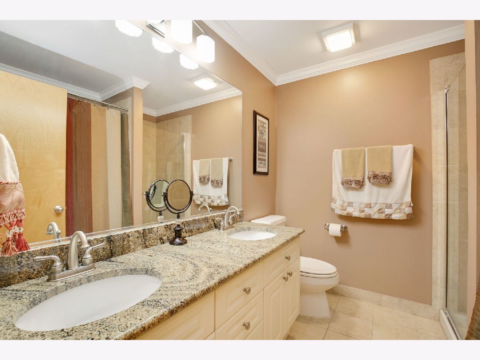
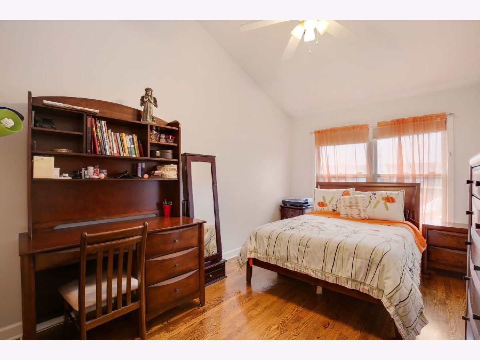
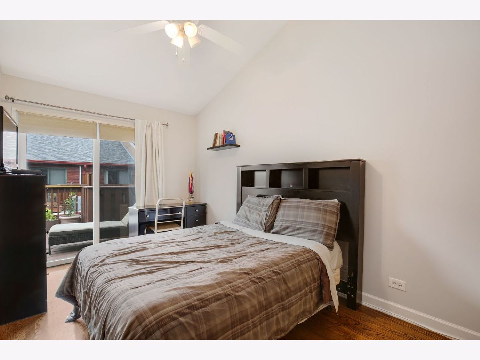
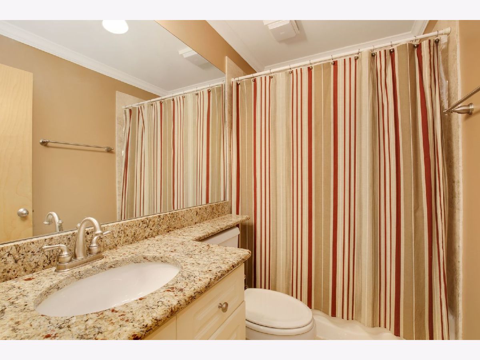
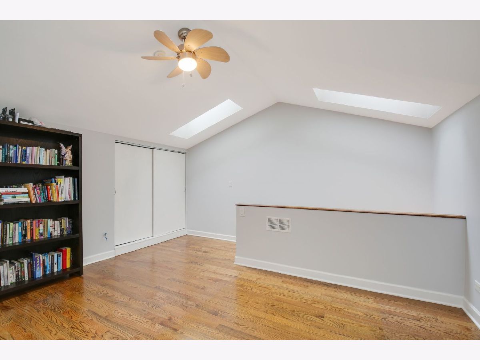
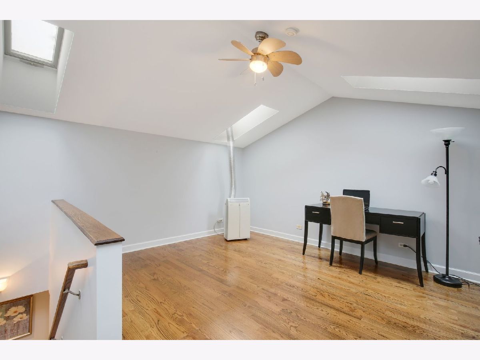
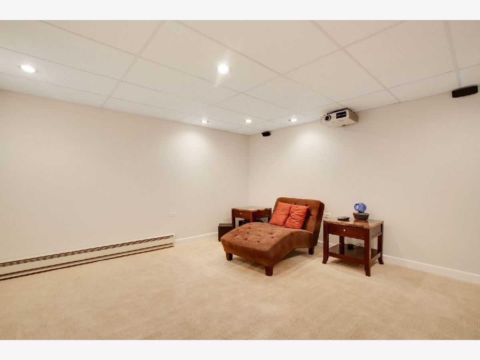

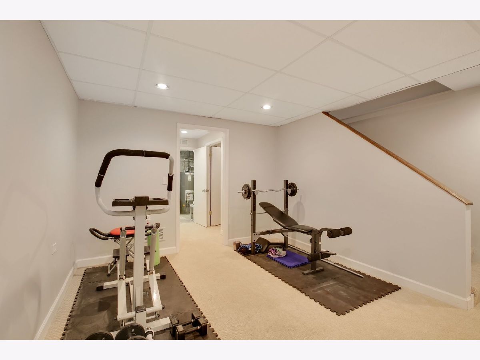
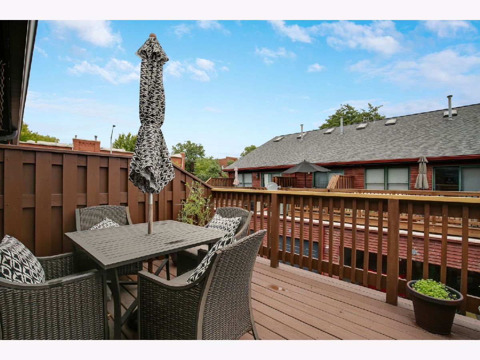
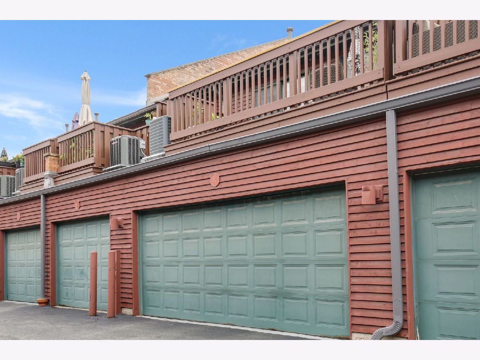
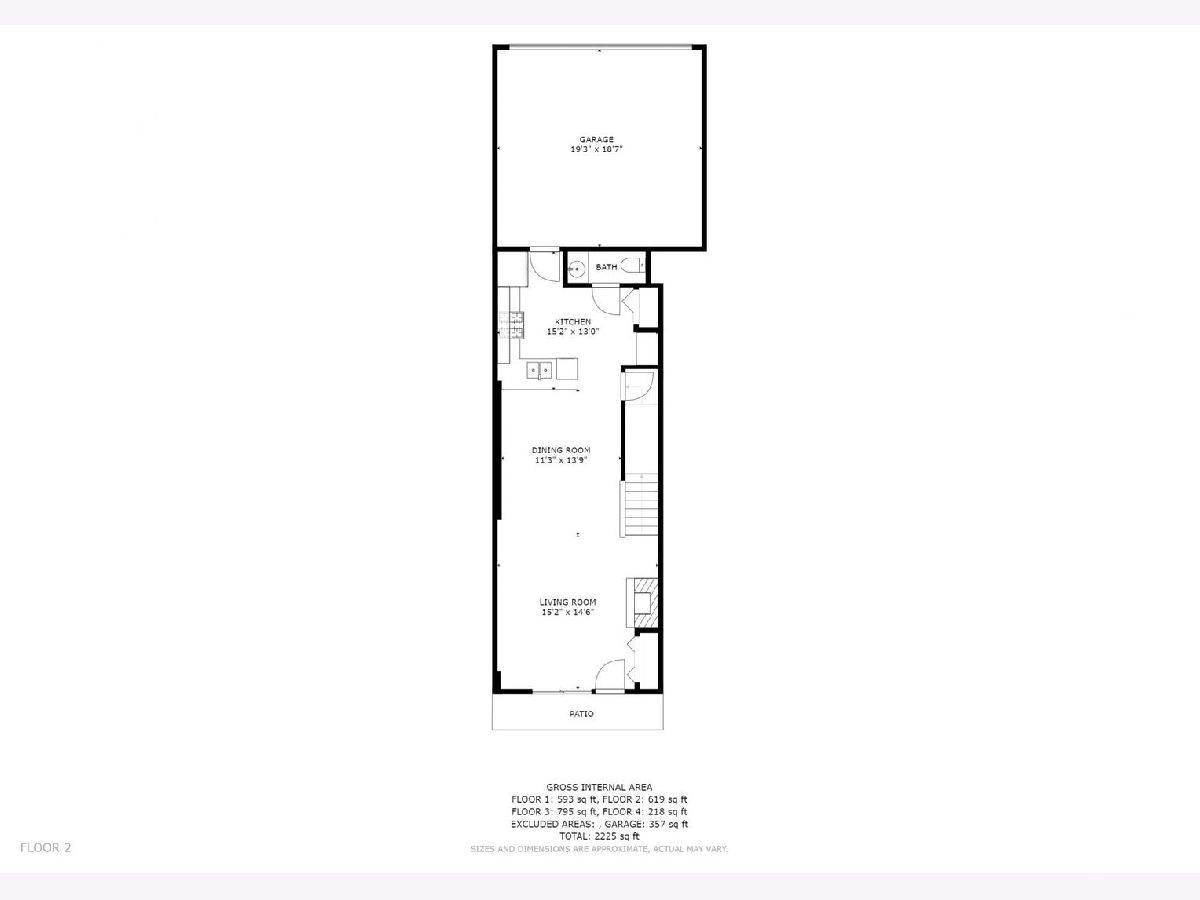
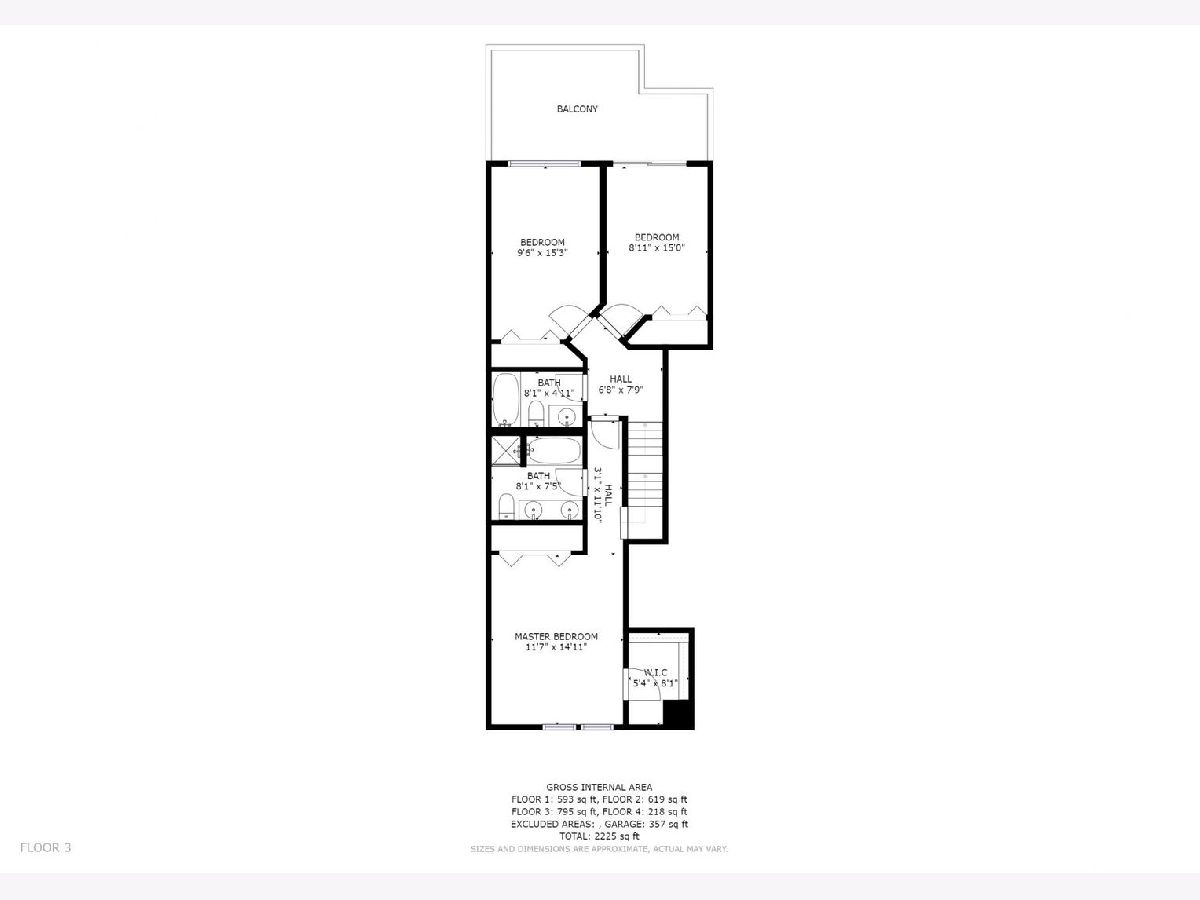
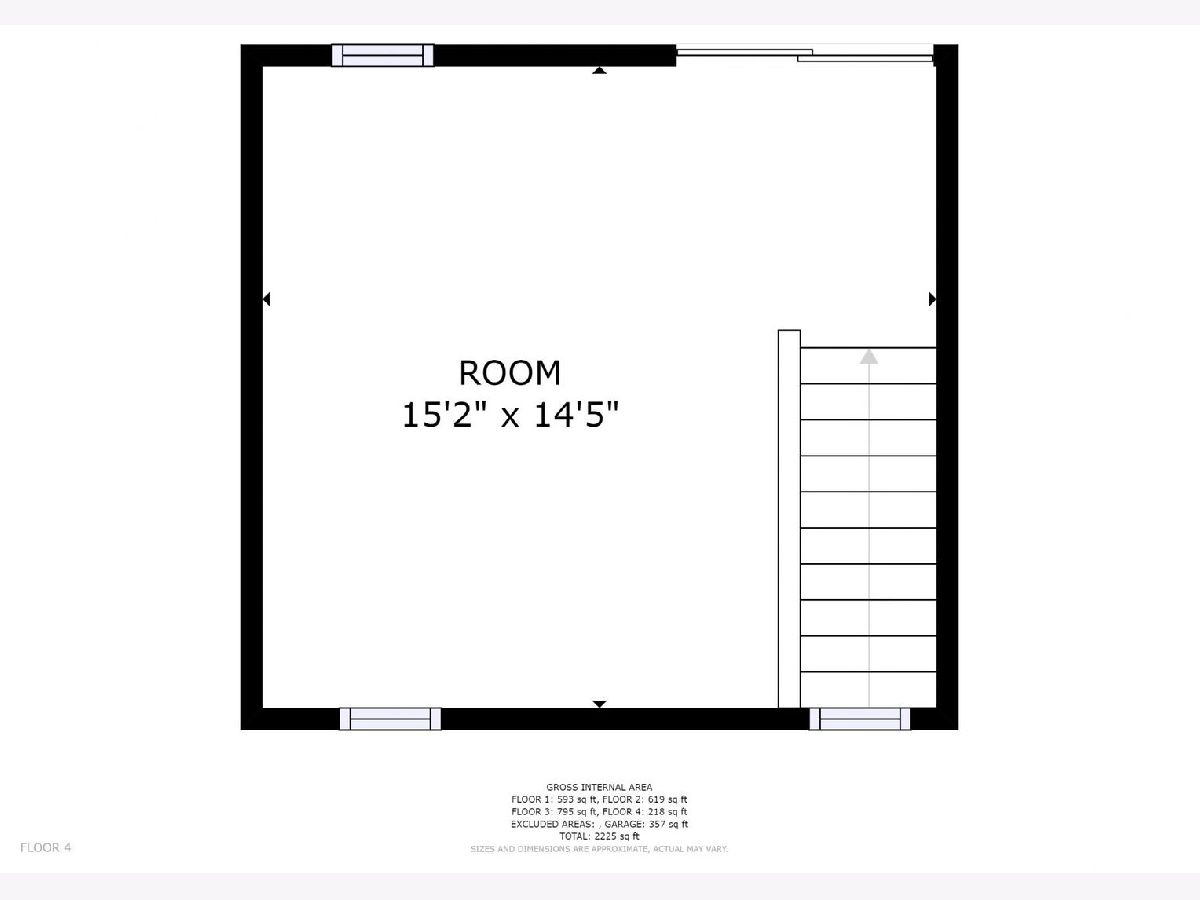

Room Specifics
Total Bedrooms: 4
Bedrooms Above Ground: 4
Bedrooms Below Ground: 0
Dimensions: —
Floor Type: Hardwood
Dimensions: —
Floor Type: Hardwood
Dimensions: —
Floor Type: Hardwood
Full Bathrooms: 4
Bathroom Amenities: Whirlpool,Separate Shower,Double Sink
Bathroom in Basement: 1
Rooms: Storage,Deck,Walk In Closet
Basement Description: Finished,Rec/Family Area,Storage Space
Other Specifics
| 2 | |
| Concrete Perimeter | |
| Asphalt,Shared | |
| Deck, Patio, Storms/Screens, Outdoor Grill, End Unit | |
| Common Grounds,Landscaped | |
| COMMON | |
| — | |
| Full | |
| Vaulted/Cathedral Ceilings, Skylight(s), Hardwood Floors, Theatre Room, Laundry Hook-Up in Unit, Storage, Walk-In Closet(s), Open Floorplan, Granite Counters, Some Wall-To-Wall Cp | |
| Range, Microwave, Dishwasher, Refrigerator, Washer, Dryer, Disposal, Stainless Steel Appliance(s) | |
| Not in DB | |
| — | |
| — | |
| Security Door Lock(s) | |
| Gas Log, Gas Starter |
Tax History
| Year | Property Taxes |
|---|---|
| 2012 | $7,059 |
| 2021 | $10,680 |
Contact Agent
Nearby Similar Homes
Nearby Sold Comparables
Contact Agent
Listing Provided By
Re/Max Cityview

