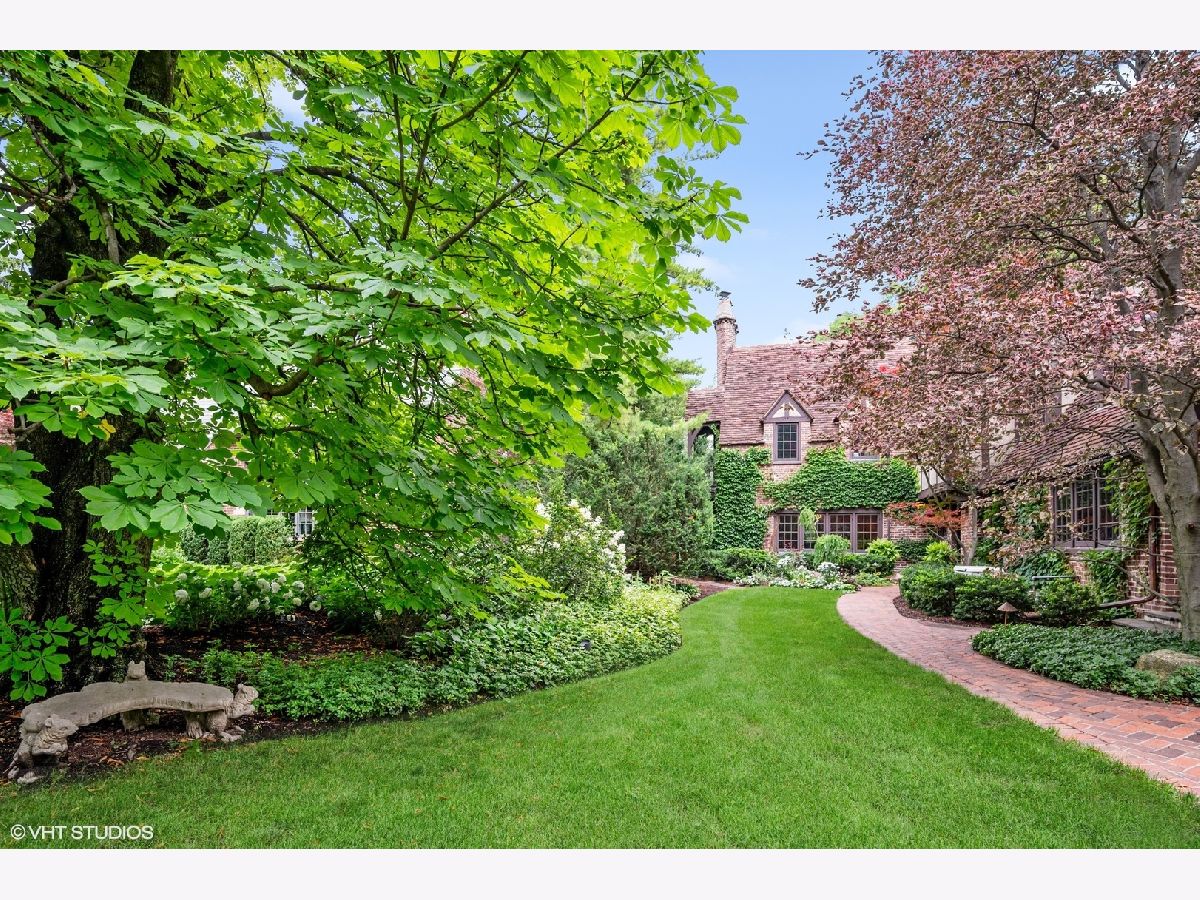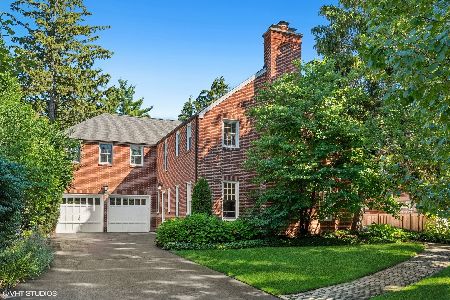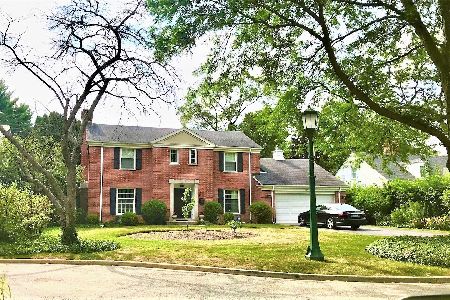2744 Blackhawk Road, Wilmette, Illinois 60091
$1,640,000
|
Sold
|
|
| Status: | Closed |
| Sqft: | 3,878 |
| Cost/Sqft: | $438 |
| Beds: | 4 |
| Baths: | 6 |
| Year Built: | 1930 |
| Property Taxes: | $28,297 |
| Days On Market: | 838 |
| Lot Size: | 0,34 |
Description
Welcome to 2744 Blackhawk Road - an architectural masterpiece in the most desirable neighborhood. Light-filled, updated storybook Tudor in Indian Hill Estates situated on expansive (.3 acre) professionally landscaped grounds and gardens. Extraordinary home with a storied history: large rooms, amazing architectural details, rich millwork, beautiful wide-plank oak floors, soaring ceilings and panoramic views throughout. Stunning professionally designed gardens surround the property and show off the lovely yard. The timeless Ludowici clay tile roof complements the many vintage features and artisan craftsmanship that permeate the home built in 1930 for A.C. Rindskopf. Unique details abound with the hand-carved front door representing the building trades and entry chandelier designed by Rindskopf himself. You are immediately drawn into the dramatic living room/dining room with towering ceilings, hewn beams, wide plank oak floors, oversized windows, and handsome wood burning fireplace. The spectacular 9-foot hand painted fresco illustrates the medieval Robin Hood story. Majestic hand-planed beams, original folding doors decorated with ornate designs, and large windows surround you in the family room complete with a Dutch door leading to the lush back garden and patio. A 2016 renovation with attention to detail includes a fabulous eat-in kitchen, with custom cabinetry, detailed lighting, leathered granite countertops, gorgeous tile, 5 burner cooktop, double oven and high-end appliances including a triple sink with two faucets. It is a chef's delight. Adjacent to the kitchen on one side is the family room and on the other side is a sunny breakfast room, office area and mudroom complete with light filled windows and an exposed brick wall. A sun-filled office (can be a first-floor bedroom) complete with full bath and walk in closet and a lovely guest powder room. A perfect blend of old-world charm and modern amenities. Upstairs features an incredible dramatic primary suite with cathedral ceiling, hewn beams, Juliet balcony and an abundance of windows on three sides, a huge dressing room with custom cabinetry and ensuite bath. The gas fireplace and sitting area make this a special retreat. Three additional generous bedrooms: one ensuite and the other two share the third full bathroom. The expansive south bedroom (Rindskopf's design studio) features extraordinary light and opens to its own upper terrace with separate exterior stairway and entrance (could also be a primary suite). The basement includes a sizable finished multi-purpose recreation room, a half bath, a laundry area, multiple storage rooms and an exterior staircase.The beautiful wide brick driveway leads to a spacious two car attached garage. The circular floor plan and large patio provide loads of opportunity for entertaining. Surrounded by nature, the deep, private backyard is an idyllic setting, perfect for outdoor living and play.
Property Specifics
| Single Family | |
| — | |
| — | |
| 1930 | |
| — | |
| — | |
| No | |
| 0.34 |
| Cook | |
| Indian Hill Estates | |
| — / Not Applicable | |
| — | |
| — | |
| — | |
| 11896578 | |
| 05293150250000 |
Nearby Schools
| NAME: | DISTRICT: | DISTANCE: | |
|---|---|---|---|
|
Grade School
Harper Elementary School |
39 | — | |
|
Middle School
Wilmette Junior High School |
39 | Not in DB | |
|
High School
New Trier Twp H.s. Northfield/wi |
203 | Not in DB | |
|
Alternate Elementary School
Highcrest Middle School |
— | Not in DB | |
Property History
| DATE: | EVENT: | PRICE: | SOURCE: |
|---|---|---|---|
| 22 Nov, 2023 | Sold | $1,640,000 | MRED MLS |
| 22 Oct, 2023 | Under contract | $1,699,000 | MRED MLS |
| 1 Oct, 2023 | Listed for sale | $1,699,000 | MRED MLS |

Room Specifics
Total Bedrooms: 4
Bedrooms Above Ground: 4
Bedrooms Below Ground: 0
Dimensions: —
Floor Type: —
Dimensions: —
Floor Type: —
Dimensions: —
Floor Type: —
Full Bathrooms: 6
Bathroom Amenities: Soaking Tub
Bathroom in Basement: 1
Rooms: —
Basement Description: Partially Finished
Other Specifics
| 2 | |
| — | |
| Brick | |
| — | |
| — | |
| 70X220X71X206 | |
| Pull Down Stair,Unfinished | |
| — | |
| — | |
| — | |
| Not in DB | |
| — | |
| — | |
| — | |
| — |
Tax History
| Year | Property Taxes |
|---|---|
| 2023 | $28,297 |
Contact Agent
Nearby Similar Homes
Nearby Sold Comparables
Contact Agent
Listing Provided By
Compass








