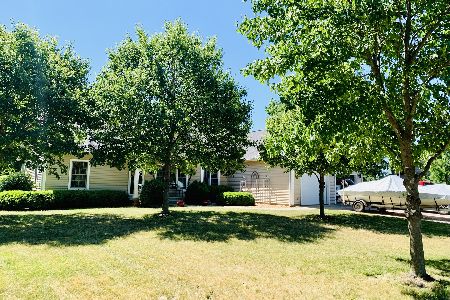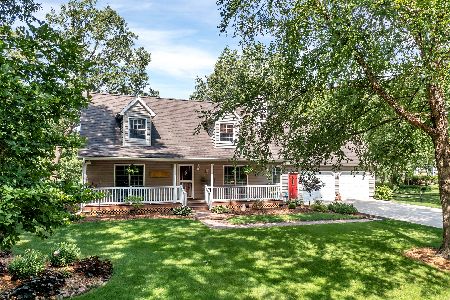2744 Forsythia Lane, St Anne, Illinois 60964
$275,000
|
Sold
|
|
| Status: | Closed |
| Sqft: | 2,000 |
| Cost/Sqft: | $138 |
| Beds: | 3 |
| Baths: | 2 |
| Year Built: | 2005 |
| Property Taxes: | $4,008 |
| Days On Market: | 1921 |
| Lot Size: | 1,05 |
Description
Awesome Ranch home on 1 Acre Lot with full unfinished basement on a beautiful tree lined street. Large Eat-in Kitchen features Hickory Cabinets, SS Appliances, Large Island and Table Space. The living room has a stone fireplace and hardwood floors. Split floor plan has 2 bedrooms and full bath on one side and Master on other. The master features a large wic with new closet system, tons of windows and an updated private bath with gorgeous shower. Sun room off the back of the house is a perfect year round getaway. 1st floor laundry has tons of cabinet storage and a sink. Basement has 9 foot ceilings. The attached garage is heated (28 x 19) has a tandem (25 x 14) workshop space, storage cabinets, 220, floor drain, attic access and stairs to basement. Outdoor shed is 16 x 12 with electric and sand point well. Deck off of the sunroom. Great home with so much to offer. A must see!
Property Specifics
| Single Family | |
| — | |
| Ranch | |
| 2005 | |
| Full | |
| — | |
| No | |
| 1.05 |
| Kankakee | |
| — | |
| 0 / Not Applicable | |
| None | |
| Private Well | |
| Septic-Private | |
| 10910842 | |
| 12171320303200 |
Property History
| DATE: | EVENT: | PRICE: | SOURCE: |
|---|---|---|---|
| 5 Oct, 2018 | Sold | $270,900 | MRED MLS |
| 2 Sep, 2018 | Under contract | $269,900 | MRED MLS |
| 21 Aug, 2018 | Listed for sale | $269,900 | MRED MLS |
| 30 Nov, 2020 | Sold | $275,000 | MRED MLS |
| 22 Oct, 2020 | Under contract | $275,000 | MRED MLS |
| 19 Oct, 2020 | Listed for sale | $275,000 | MRED MLS |
| 21 Feb, 2023 | Sold | $310,000 | MRED MLS |
| 23 Jan, 2023 | Under contract | $349,900 | MRED MLS |
| 20 Jun, 2022 | Listed for sale | $349,900 | MRED MLS |
| 5 Sep, 2024 | Sold | $370,000 | MRED MLS |
| 9 Aug, 2024 | Under contract | $380,000 | MRED MLS |
| 6 Jul, 2024 | Listed for sale | $380,000 | MRED MLS |
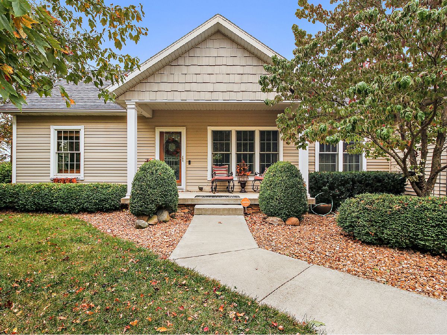
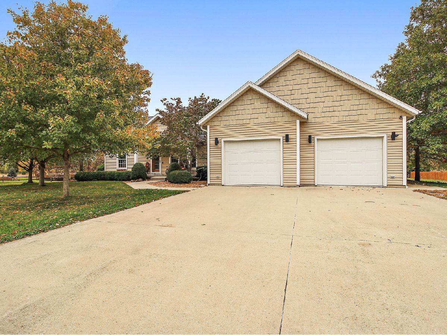
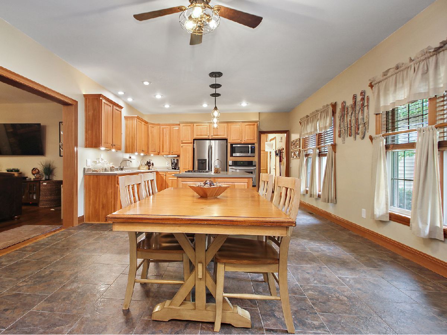
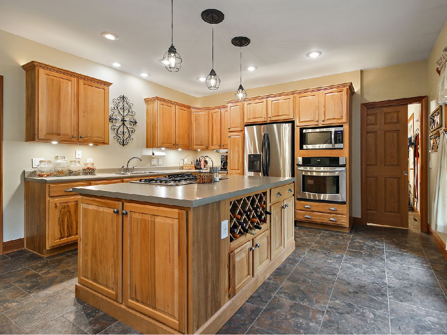
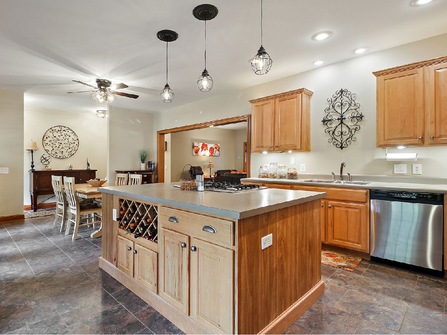
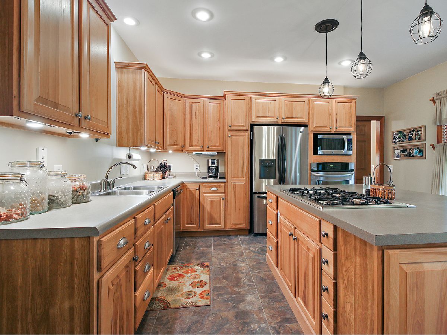
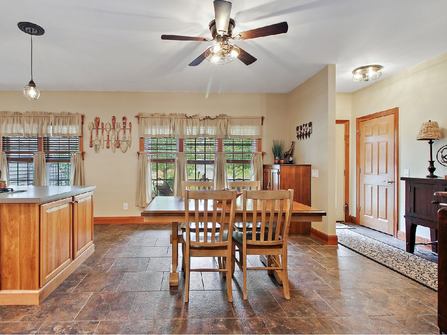
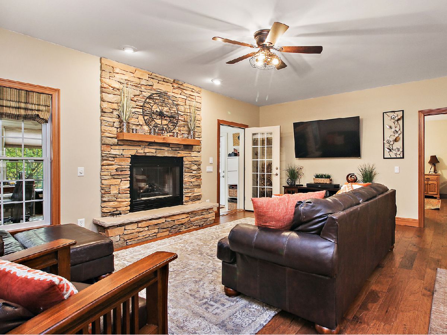
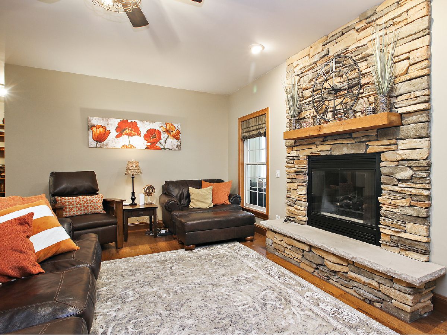
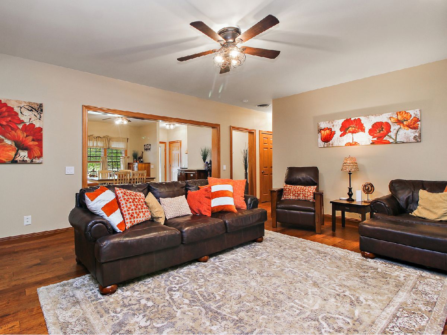
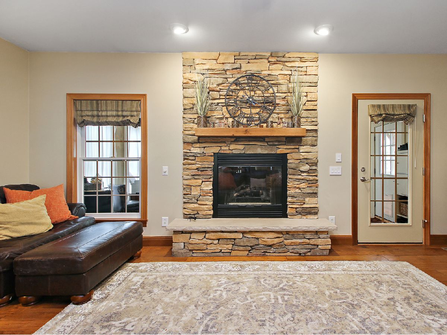
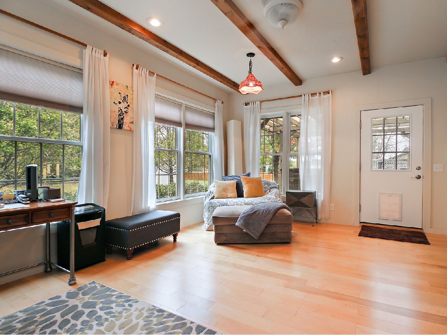
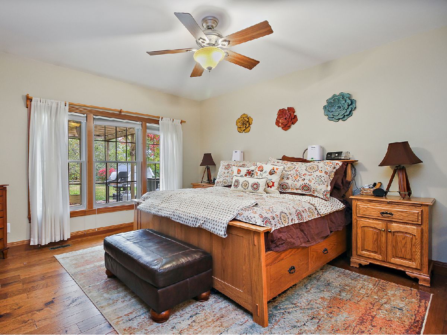
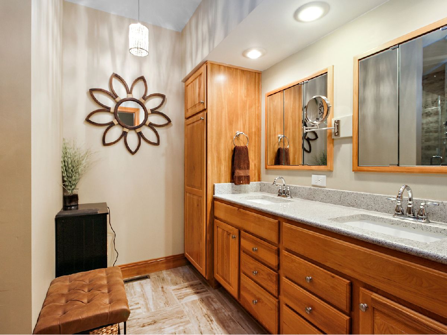
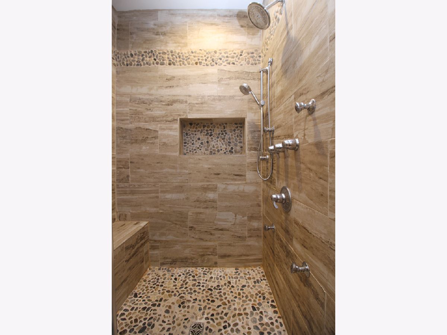
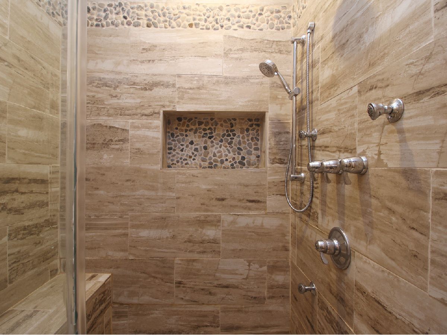
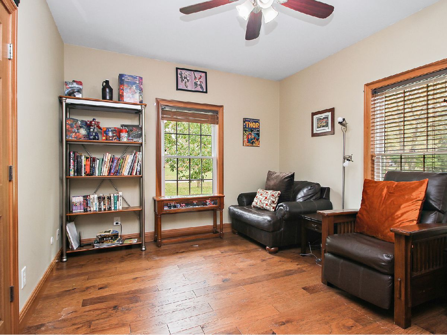
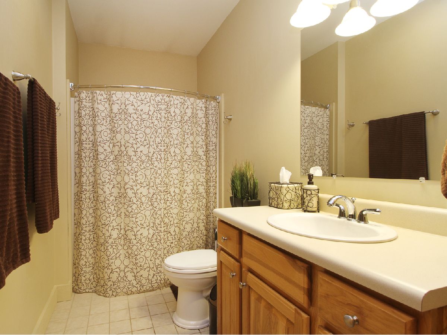
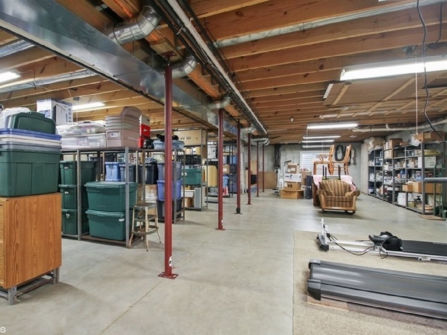
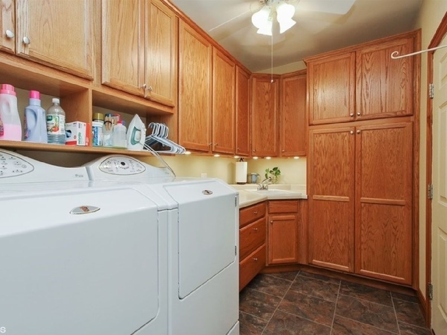
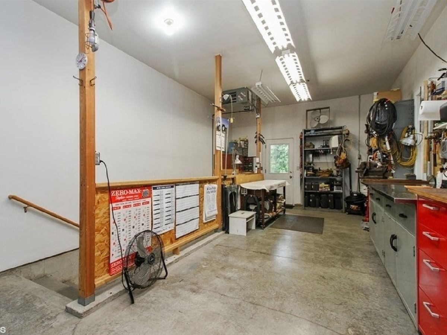
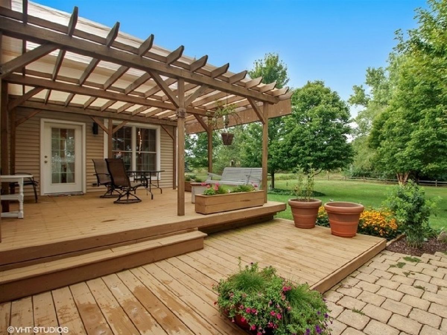
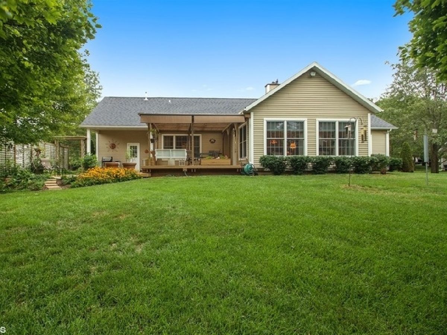
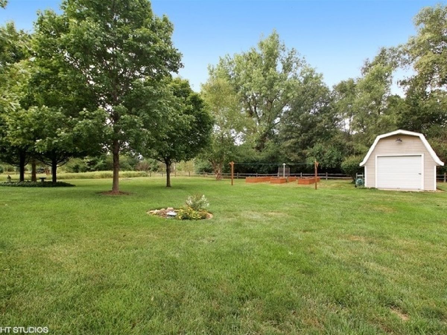
Room Specifics
Total Bedrooms: 3
Bedrooms Above Ground: 3
Bedrooms Below Ground: 0
Dimensions: —
Floor Type: Hardwood
Dimensions: —
Floor Type: Hardwood
Full Bathrooms: 2
Bathroom Amenities: Separate Shower,Double Sink
Bathroom in Basement: 0
Rooms: Heated Sun Room,Foyer,Utility Room-1st Floor
Basement Description: Unfinished
Other Specifics
| 3 | |
| Concrete Perimeter | |
| Concrete | |
| Deck, Patio, Porch, Storms/Screens | |
| Landscaped | |
| 200 X 231.75 X 200 X 232.1 | |
| Full,Pull Down Stair,Unfinished | |
| Full | |
| Hardwood Floors, Wood Laminate Floors, First Floor Bedroom, First Floor Laundry, First Floor Full Bath | |
| Range, Microwave, Dishwasher, Refrigerator, Stainless Steel Appliance(s) | |
| Not in DB | |
| Street Lights | |
| — | |
| — | |
| Wood Burning, Gas Log, Gas Starter, Includes Accessories |
Tax History
| Year | Property Taxes |
|---|---|
| 2018 | $3,868 |
| 2020 | $4,008 |
| 2023 | $4,126 |
| 2024 | $4,727 |
Contact Agent
Nearby Similar Homes
Nearby Sold Comparables
Contact Agent
Listing Provided By
Speckman Realty Real Living

