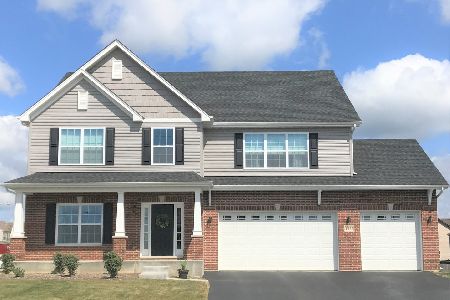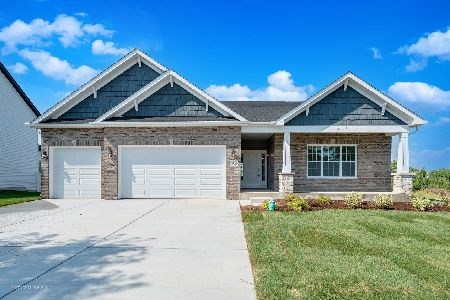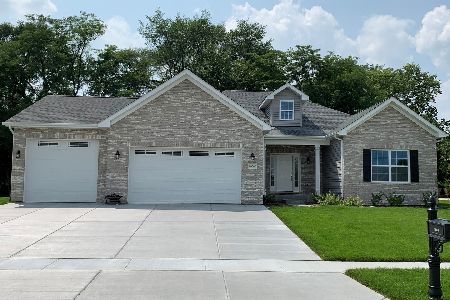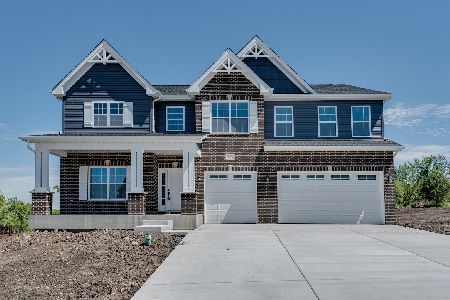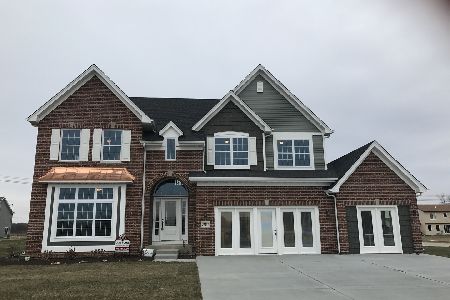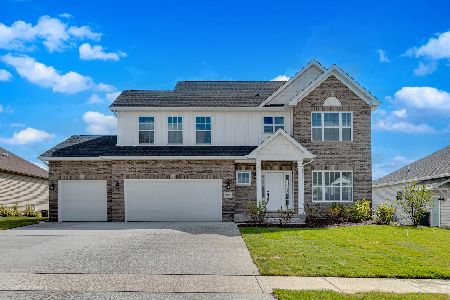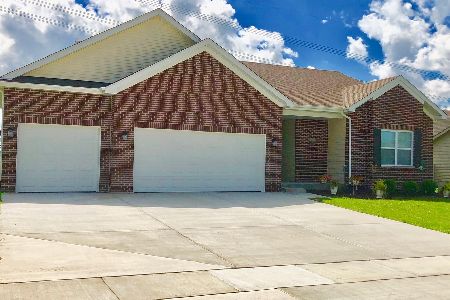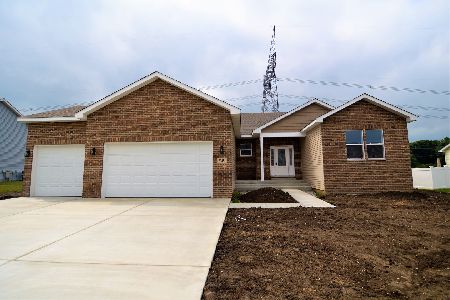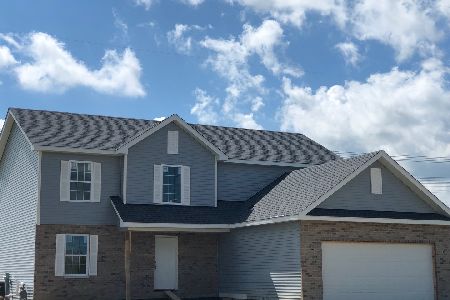27441 Deer Hollow Lane, Channahon, Illinois 60410
$280,140
|
Sold
|
|
| Status: | Closed |
| Sqft: | 2,200 |
| Cost/Sqft: | $130 |
| Beds: | 4 |
| Baths: | 3 |
| Year Built: | — |
| Property Taxes: | $495 |
| Days On Market: | 2288 |
| Lot Size: | 0,36 |
Description
Under Construction TRENT MODEL - This Traditional 4 bedrooms & 2.5 bathrooms 3 Car Garage with an open concept floor plan You enter into the foyer with a Grand Staircase that leads you to 3 Bedrooms & a Huge Master Suite Retreat! The main floor features a Formal Living room and Dining room, which opens into a large Kitchen & Family room great place to enjoy the family & friends. there is also a private study. "Luxury is Always Standard" -Come make this Home yours and choose all the interior and exterior finishes with-out the wait. All of our Homes come standard with Solid Granite Kitchen countertops, Wood Like PVC plank flooring, Anderson windows, lighting & stainless appliance package, large lot with no Rear Neighbors professional landscaping. Schedule your showing today! Don't wait or you will loose the chance to select the interior on this home, Come make it your own Today!
Property Specifics
| Single Family | |
| — | |
| — | |
| — | |
| — | |
| TRENT | |
| No | |
| 0.36 |
| Grundy | |
| Woods Of Aux Sable | |
| — / Not Applicable | |
| — | |
| — | |
| — | |
| 10547863 | |
| 0323256009 |
Property History
| DATE: | EVENT: | PRICE: | SOURCE: |
|---|---|---|---|
| 7 Oct, 2020 | Sold | $280,140 | MRED MLS |
| 8 Jun, 2020 | Under contract | $284,990 | MRED MLS |
| 15 Oct, 2019 | Listed for sale | $284,990 | MRED MLS |
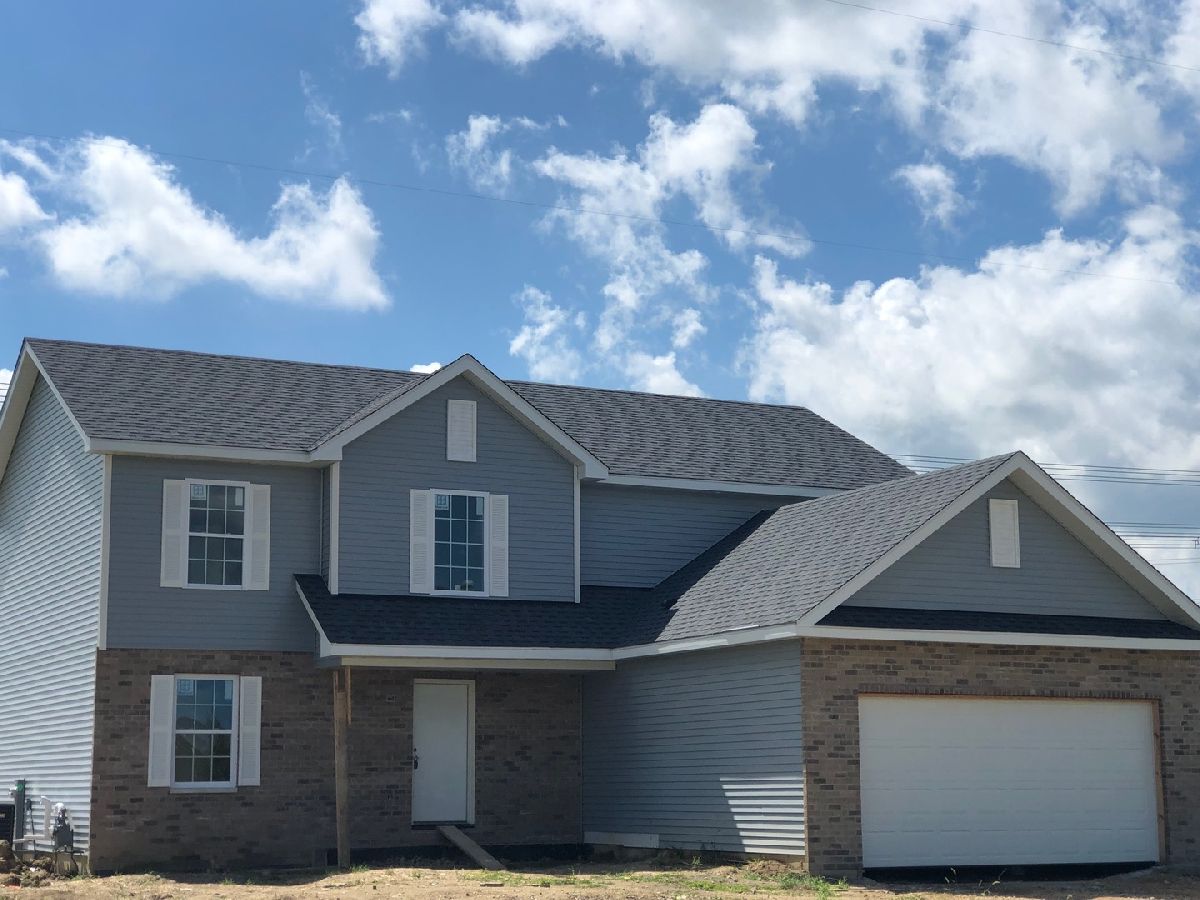
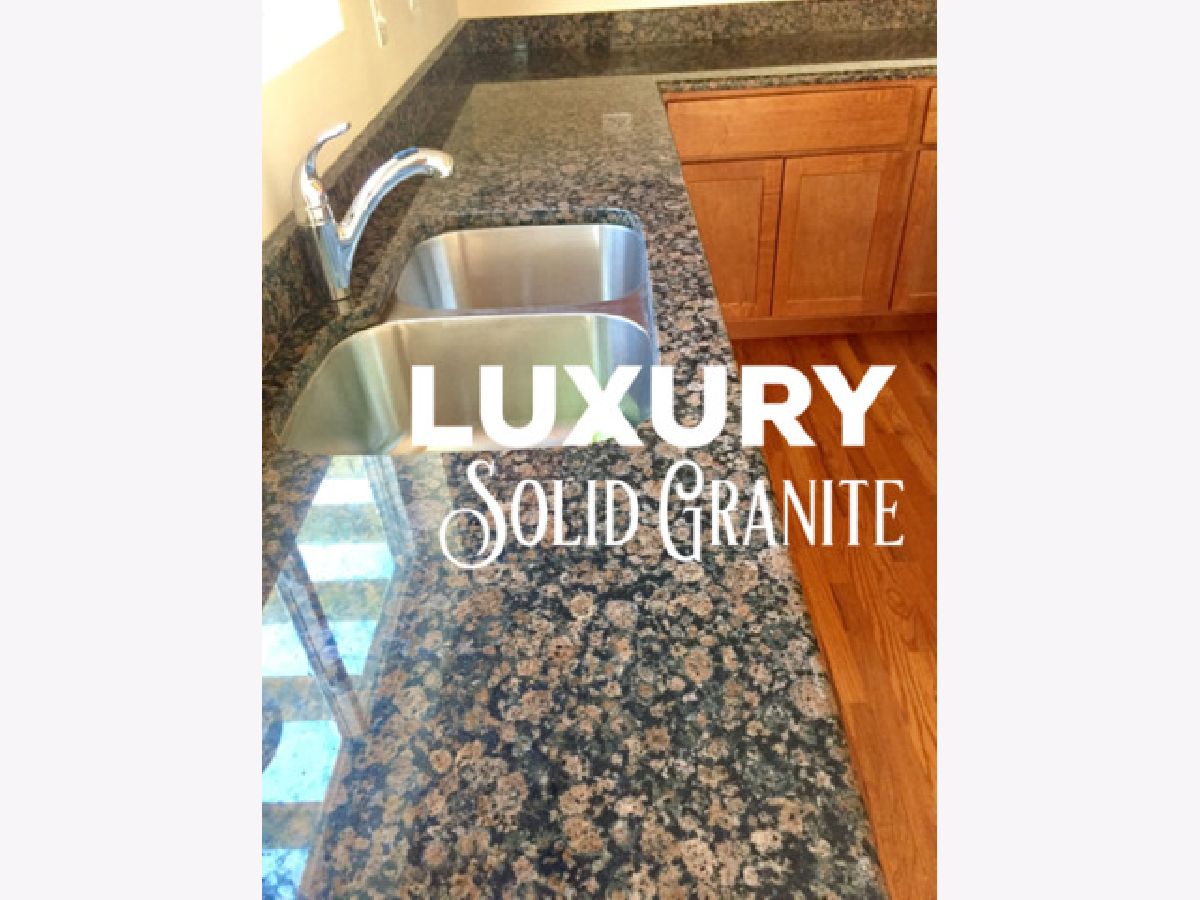
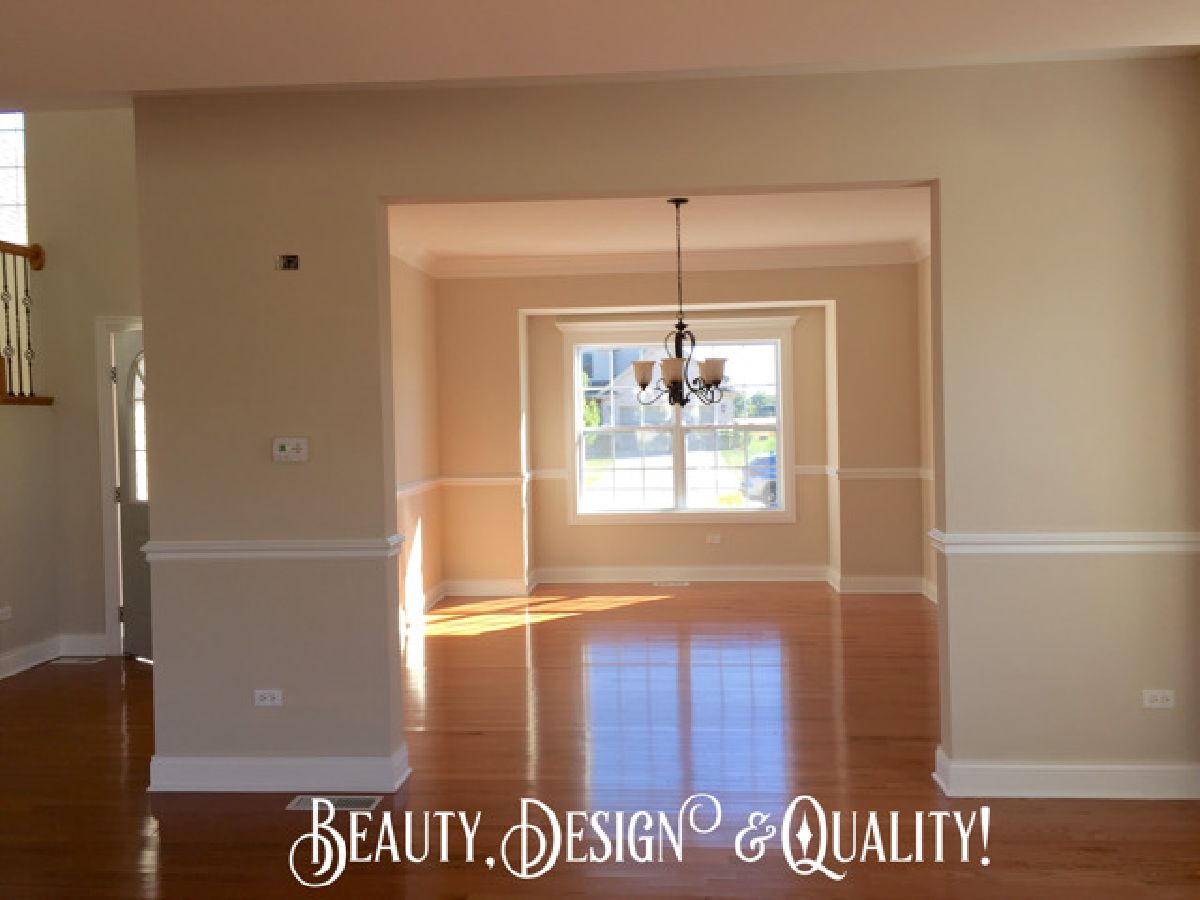
Room Specifics
Total Bedrooms: 4
Bedrooms Above Ground: 4
Bedrooms Below Ground: 0
Dimensions: —
Floor Type: —
Dimensions: —
Floor Type: —
Dimensions: —
Floor Type: —
Full Bathrooms: 3
Bathroom Amenities: —
Bathroom in Basement: 0
Rooms: —
Basement Description: Unfinished
Other Specifics
| 3 | |
| — | |
| Concrete | |
| — | |
| — | |
| 90X172 | |
| — | |
| — | |
| — | |
| — | |
| Not in DB | |
| — | |
| — | |
| — | |
| — |
Tax History
| Year | Property Taxes |
|---|---|
| 2020 | $495 |
Contact Agent
Nearby Similar Homes
Nearby Sold Comparables
Contact Agent
Listing Provided By
RE/MAX Ultimate Professionals

