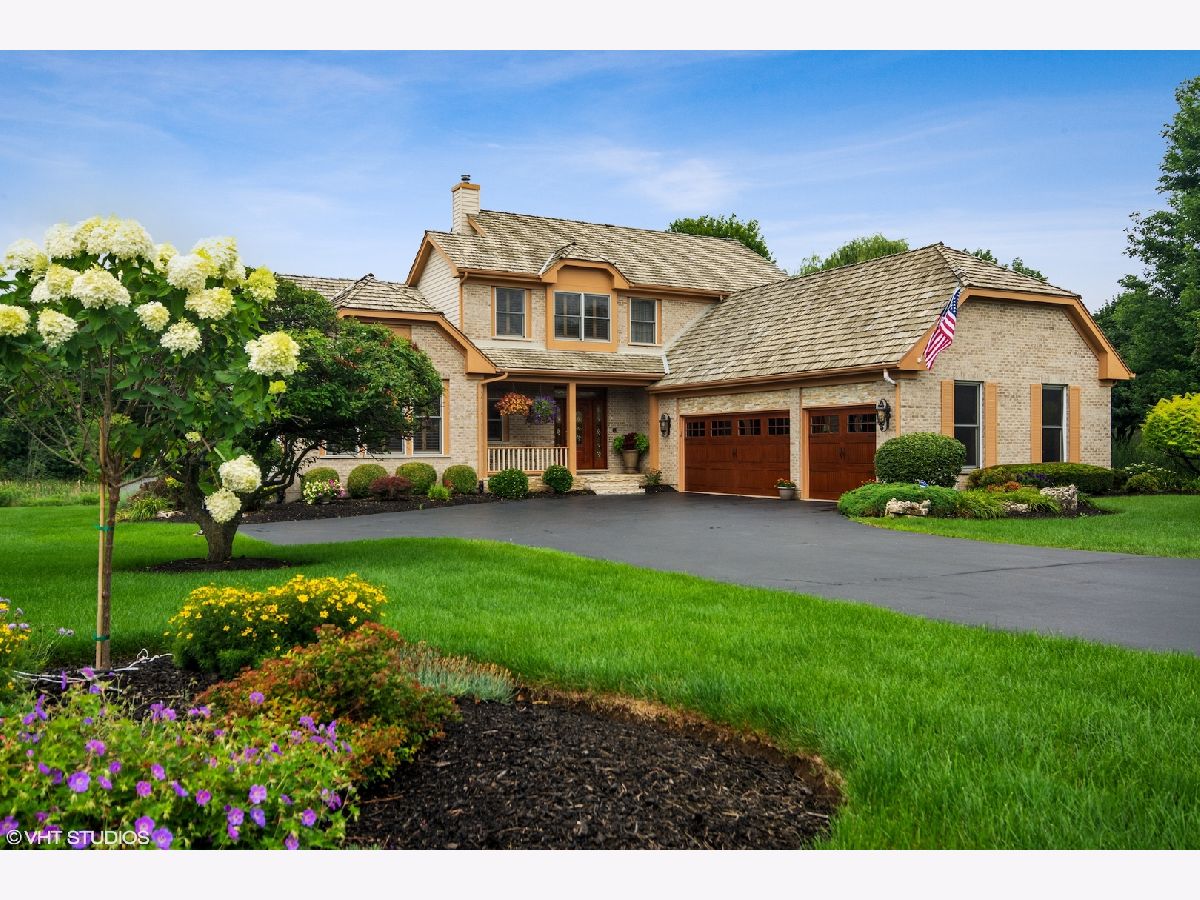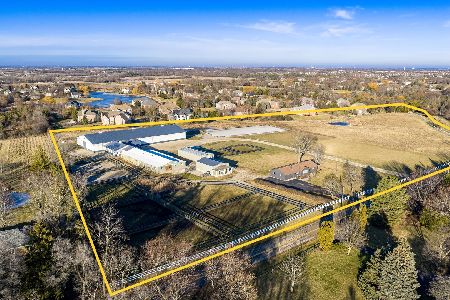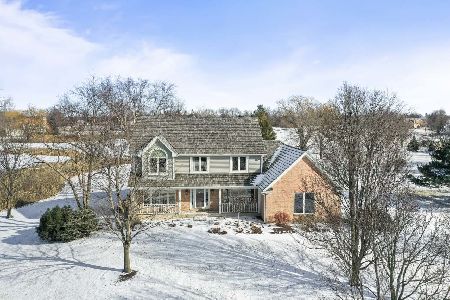27456 Primrose Lane, Mundelein, Illinois 60060
$640,000
|
Sold
|
|
| Status: | Closed |
| Sqft: | 2,624 |
| Cost/Sqft: | $251 |
| Beds: | 4 |
| Baths: | 4 |
| Year Built: | 1995 |
| Property Taxes: | $11,905 |
| Days On Market: | 1565 |
| Lot Size: | 1,39 |
Description
Best location In Steeple Chase! Beautiful golf course views of the 4th hole. Spacious and perfectly maintained, this home is loaded with oversized windows, beautiful natural light, elegant color palette with wood trim, and hardwood floors. Living and dining room flow right into the kitchen - perfect for effortless entertaining. The updated kitchen is a chef's dream with custom cabinetry, multiple prep islands, granite counters, custom backsplash, farm sink, eating area, and top-line appliances including double wall ovens and 36-inch cooktop with pot filler and custom hood. Adjoining 2-story family room has a fireplace and stacked windows brining in views and daylight. First floor primary suite boasts huge walk-in closet and bath with stunning custom tile work, dual sink vanity, tub and separate shower. Second floor with 3 additional bedrooms. All baths have been beautifully updated. Full basement with big recreation space, amazing bar/mini kitchen, 5th bedroom/office, and spacious laundry room. Whole-house emergency power generator with auto transfer switch! Huge deck and fantastic gazebo for outdoor living & entertaining on 1.4 acres of mature trees, lush lawn, and professional landscaping. Just perfect! Come and see it soon!
Property Specifics
| Single Family | |
| — | |
| Traditional | |
| 1995 | |
| Full | |
| CUSTOM | |
| No | |
| 1.39 |
| Lake | |
| Steeple Chase | |
| 150 / Annual | |
| Insurance | |
| Public | |
| Septic-Private | |
| 11244497 | |
| 10284010030000 |
Nearby Schools
| NAME: | DISTRICT: | DISTANCE: | |
|---|---|---|---|
|
Grade School
Fremont Elementary School |
79 | — | |
|
Middle School
Fremont Middle School |
79 | Not in DB | |
|
High School
Mundelein Cons High School |
120 | Not in DB | |
Property History
| DATE: | EVENT: | PRICE: | SOURCE: |
|---|---|---|---|
| 4 Aug, 2008 | Sold | $585,000 | MRED MLS |
| 11 Jul, 2008 | Under contract | $624,500 | MRED MLS |
| — | Last price change | $649,500 | MRED MLS |
| 1 May, 2008 | Listed for sale | $649,500 | MRED MLS |
| 8 Dec, 2021 | Sold | $640,000 | MRED MLS |
| 31 Oct, 2021 | Under contract | $659,900 | MRED MLS |
| 12 Oct, 2021 | Listed for sale | $659,900 | MRED MLS |









































Room Specifics
Total Bedrooms: 4
Bedrooms Above Ground: 4
Bedrooms Below Ground: 0
Dimensions: —
Floor Type: Hardwood
Dimensions: —
Floor Type: Hardwood
Dimensions: —
Floor Type: Hardwood
Full Bathrooms: 4
Bathroom Amenities: Separate Shower
Bathroom in Basement: 1
Rooms: Recreation Room,Foyer,Office
Basement Description: Finished
Other Specifics
| 3 | |
| Concrete Perimeter | |
| Asphalt | |
| Deck | |
| Golf Course Lot,Landscaped | |
| 202X187X177X121X98 | |
| Unfinished | |
| Full | |
| Vaulted/Cathedral Ceilings, First Floor Bedroom, In-Law Arrangement | |
| Range, Microwave, Dishwasher, Refrigerator, Washer, Dryer | |
| Not in DB | |
| Stable(s), Horse-Riding Area, Street Lights, Street Paved | |
| — | |
| — | |
| Wood Burning, Gas Starter |
Tax History
| Year | Property Taxes |
|---|---|
| 2008 | $10,653 |
| 2021 | $11,905 |
Contact Agent
Nearby Similar Homes
Nearby Sold Comparables
Contact Agent
Listing Provided By
@properties






