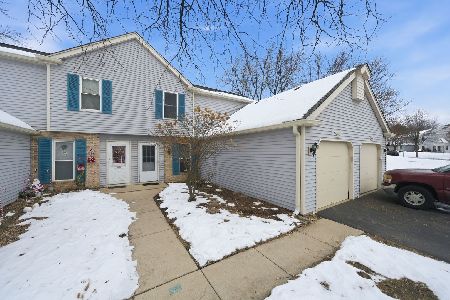2746 Borkshire Lane, Aurora, Illinois 60502
$225,000
|
Sold
|
|
| Status: | Closed |
| Sqft: | 1,755 |
| Cost/Sqft: | $125 |
| Beds: | 3 |
| Baths: | 3 |
| Year Built: | 2002 |
| Property Taxes: | $5,366 |
| Days On Market: | 2514 |
| Lot Size: | 0,00 |
Description
Largest end unit model in subdivision close to I-88 access! Updated and upgraded 3 bedroom, 1st floor den, 2 1/2 bath townhome with 2-story family room and open floor plan! Updated kitchen has glass back splash, corian counters, light fixtures & stainless steel appliances! Family room has vaulted ceilings, stacked corner windows and fireplace! Cherry floors on entire 1st floor! Bonus 1st floor den with french doors! Master has walk in closet and luxury bath with double sinks, separate shower and tub! 2nd floor laundry! Acclaimed District 204 schools!
Property Specifics
| Condos/Townhomes | |
| 2 | |
| — | |
| 2002 | |
| None | |
| DEERBROOK | |
| No | |
| — |
| Du Page | |
| Cambridge Countryside | |
| 145 / Monthly | |
| Insurance,Exterior Maintenance,Lawn Care,Snow Removal | |
| Public | |
| Public Sewer | |
| 10303212 | |
| 0706116108 |
Nearby Schools
| NAME: | DISTRICT: | DISTANCE: | |
|---|---|---|---|
|
Grade School
Young Elementary School |
204 | — | |
|
Middle School
Granger Middle School |
204 | Not in DB | |
|
High School
Metea Valley High School |
204 | Not in DB | |
Property History
| DATE: | EVENT: | PRICE: | SOURCE: |
|---|---|---|---|
| 14 Feb, 2014 | Sold | $195,000 | MRED MLS |
| 9 Dec, 2013 | Under contract | $195,000 | MRED MLS |
| 5 Dec, 2013 | Listed for sale | $195,000 | MRED MLS |
| 10 Dec, 2015 | Sold | $188,500 | MRED MLS |
| 27 Oct, 2015 | Under contract | $199,900 | MRED MLS |
| 19 Oct, 2015 | Listed for sale | $199,900 | MRED MLS |
| 20 Mar, 2019 | Sold | $225,000 | MRED MLS |
| 14 Mar, 2019 | Under contract | $219,900 | MRED MLS |
| 10 Mar, 2019 | Listed for sale | $219,900 | MRED MLS |
| 9 Jul, 2020 | Under contract | $0 | MRED MLS |
| 6 Jul, 2020 | Listed for sale | $0 | MRED MLS |
| 3 Nov, 2022 | Under contract | $0 | MRED MLS |
| 26 Oct, 2022 | Listed for sale | $0 | MRED MLS |
Room Specifics
Total Bedrooms: 3
Bedrooms Above Ground: 3
Bedrooms Below Ground: 0
Dimensions: —
Floor Type: Carpet
Dimensions: —
Floor Type: Carpet
Full Bathrooms: 3
Bathroom Amenities: Separate Shower,Double Sink,Soaking Tub
Bathroom in Basement: 0
Rooms: Breakfast Room,Den
Basement Description: Slab,None
Other Specifics
| 2 | |
| Concrete Perimeter | |
| Asphalt | |
| Patio | |
| Common Grounds | |
| COMMON | |
| — | |
| Full | |
| Vaulted/Cathedral Ceilings, Hardwood Floors, Second Floor Laundry | |
| Range, Microwave, Dishwasher, Refrigerator, Washer, Dryer, Disposal, Stainless Steel Appliance(s) | |
| Not in DB | |
| — | |
| — | |
| Park | |
| Gas Starter |
Tax History
| Year | Property Taxes |
|---|---|
| 2014 | $4,942 |
| 2015 | $4,863 |
| 2019 | $5,366 |
Contact Agent
Nearby Similar Homes
Nearby Sold Comparables
Contact Agent
Listing Provided By
Yifang Lu




