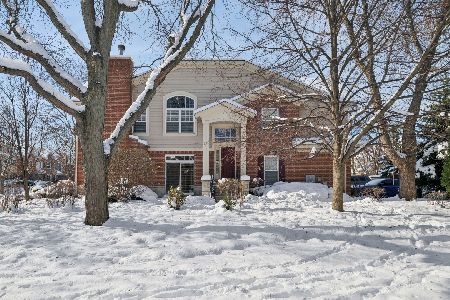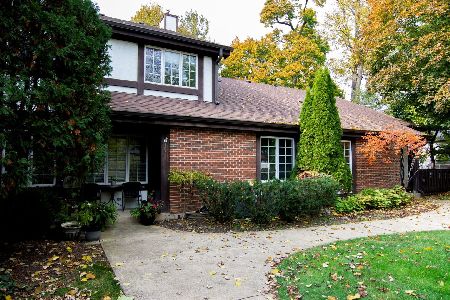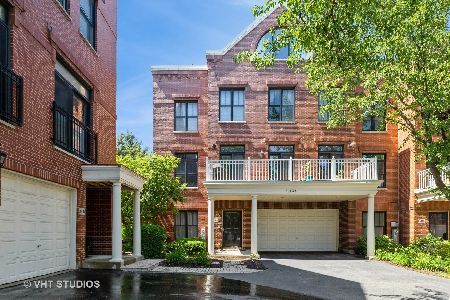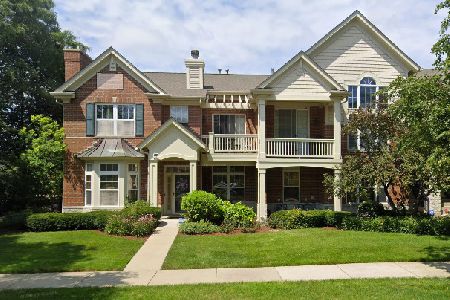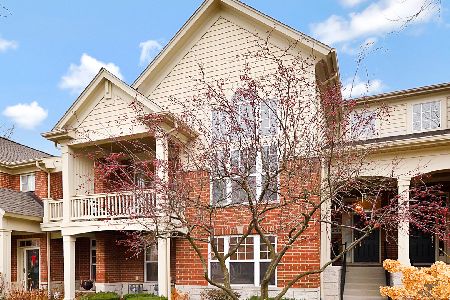2746 Langley Circle, Glenview, Illinois 60026
$449,000
|
Sold
|
|
| Status: | Closed |
| Sqft: | 1,800 |
| Cost/Sqft: | $249 |
| Beds: | 3 |
| Baths: | 2 |
| Year Built: | 2001 |
| Property Taxes: | $8,988 |
| Days On Market: | 1759 |
| Lot Size: | 0,00 |
Description
BRIGHT AND SUNNY TOWNHOME OVERLOOKING THE PARK with beautiful seasonal views in highly desirable Southgate on the Glen. Stylish end unit bathed in sunlight with 3 exposures and dramatic vaulted ceilings offers the best in one-level living with an open floor plan, oversized windows, gas fireplace and crisp, white KITCHEN with a charming balcony that extends dining to the outdoors. Three spacious BEDROOMS includes a PRIMARY BEDROOM with private BATH, soaking tub and steam shower, along with a huge walk-in closet. BRAND NEW CARPET just installed throughout the unit. Built-in audio speakers for music enjoyment. Large LAUNDRY RM with washer/dryer, attached 2-car garage and private entry on the park dotted with perennials, trees and benches. Top Glenview schools and easy walk to Rec Center, Gallery Park and Town Center with dining, shopping, theatre in the best location in the heart of the GLEN!
Property Specifics
| Condos/Townhomes | |
| 2 | |
| — | |
| 2001 | |
| None | |
| BRIARWOOD | |
| No | |
| — |
| Cook | |
| Southgate On The Glen | |
| 326 / Monthly | |
| Insurance,Exterior Maintenance,Lawn Care,Snow Removal | |
| Lake Michigan | |
| Public Sewer | |
| 11032000 | |
| 04341160091012 |
Nearby Schools
| NAME: | DISTRICT: | DISTANCE: | |
|---|---|---|---|
|
Grade School
Westbrook Elementary School |
34 | — | |
|
Middle School
Attea Middle School |
34 | Not in DB | |
|
High School
Glenbrook South High School |
225 | Not in DB | |
Property History
| DATE: | EVENT: | PRICE: | SOURCE: |
|---|---|---|---|
| 29 Apr, 2021 | Sold | $449,000 | MRED MLS |
| 27 Mar, 2021 | Under contract | $449,000 | MRED MLS |
| 25 Mar, 2021 | Listed for sale | $449,000 | MRED MLS |
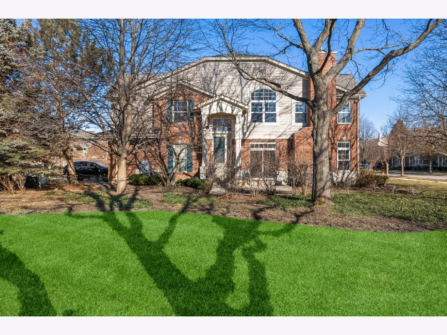
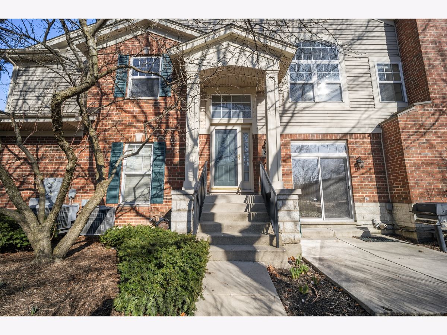
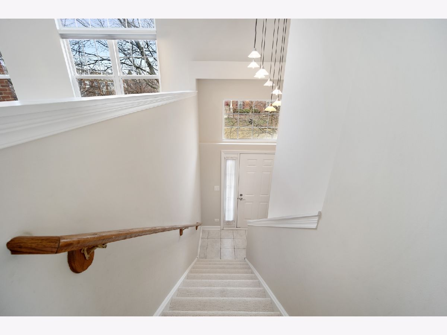
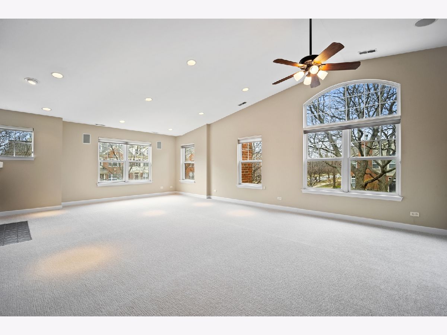
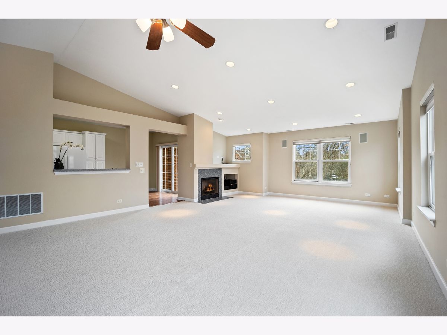
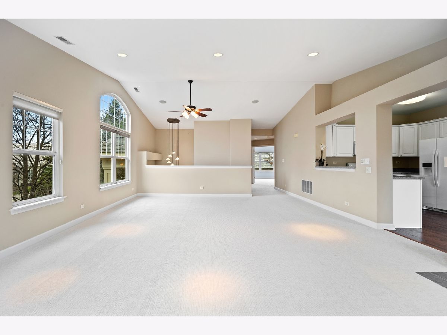
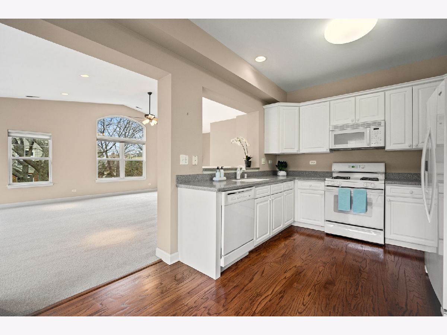
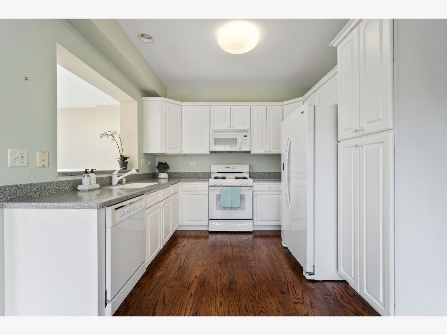
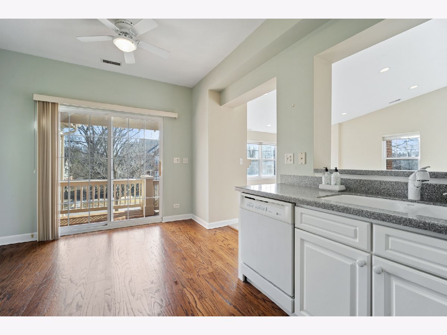
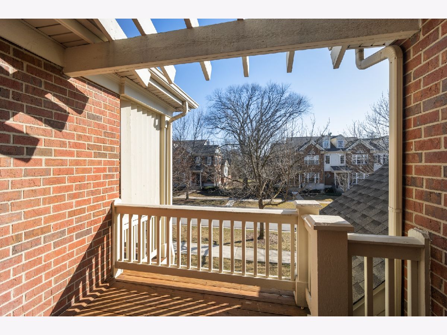
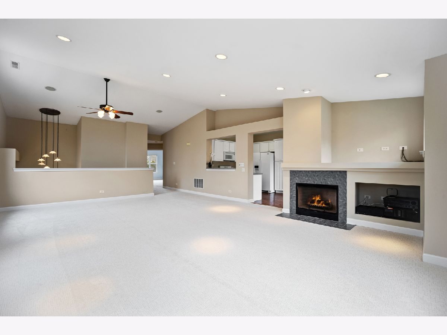
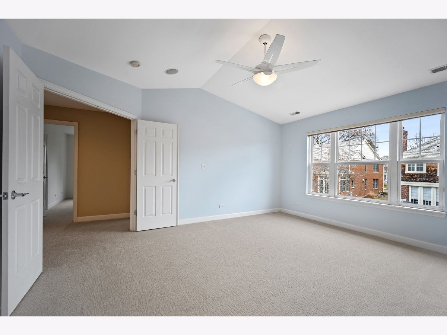
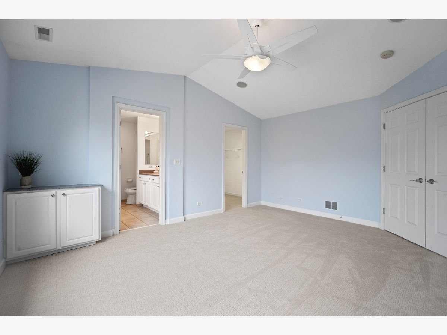
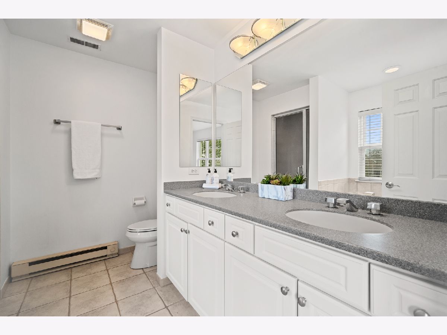
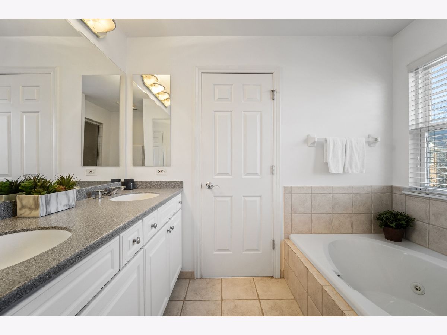
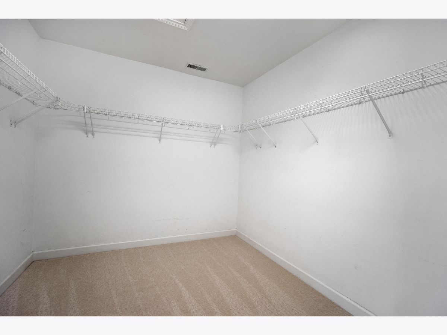
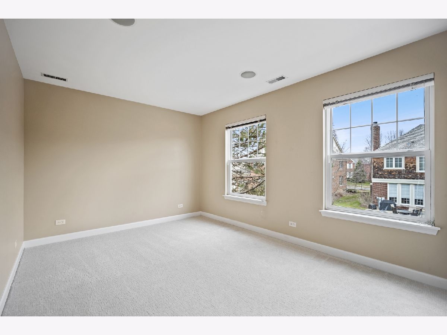
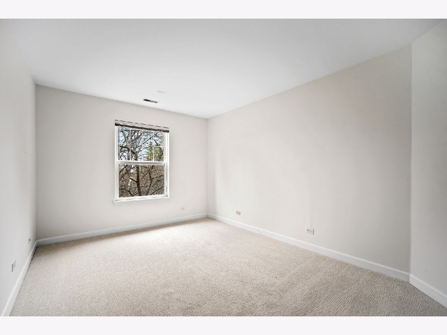
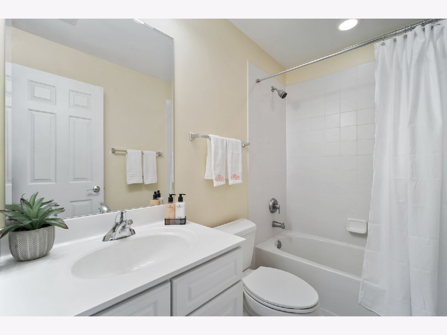
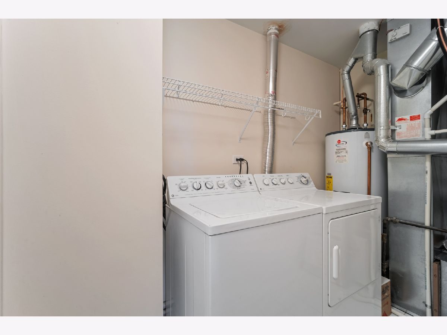
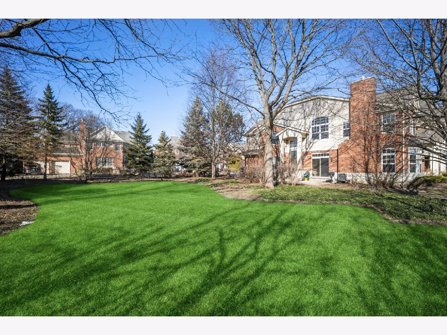
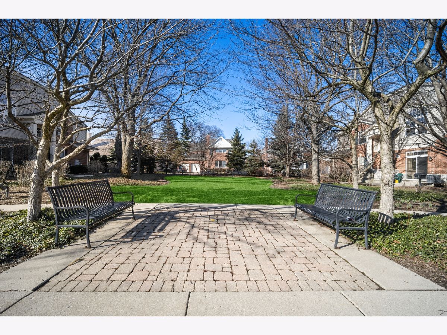
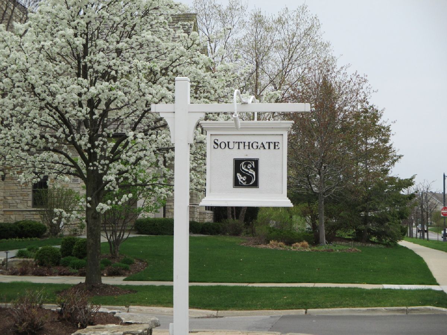
Room Specifics
Total Bedrooms: 3
Bedrooms Above Ground: 3
Bedrooms Below Ground: 0
Dimensions: —
Floor Type: Carpet
Dimensions: —
Floor Type: Carpet
Full Bathrooms: 2
Bathroom Amenities: Separate Shower,Steam Shower,Double Sink,Soaking Tub
Bathroom in Basement: 0
Rooms: Walk In Closet,Balcony/Porch/Lanai
Basement Description: None
Other Specifics
| 2 | |
| — | |
| Asphalt | |
| Balcony, End Unit | |
| Corner Lot,Landscaped,Park Adjacent | |
| COMMON | |
| — | |
| Full | |
| Vaulted/Cathedral Ceilings, Walk-In Closet(s), Open Floorplan | |
| Range, Dishwasher, Refrigerator, Washer, Dryer, Disposal | |
| Not in DB | |
| — | |
| — | |
| Park | |
| Gas Log, Gas Starter |
Tax History
| Year | Property Taxes |
|---|---|
| 2021 | $8,988 |
Contact Agent
Nearby Similar Homes
Nearby Sold Comparables
Contact Agent
Listing Provided By
Berkshire Hathaway HomeServices Chicago

