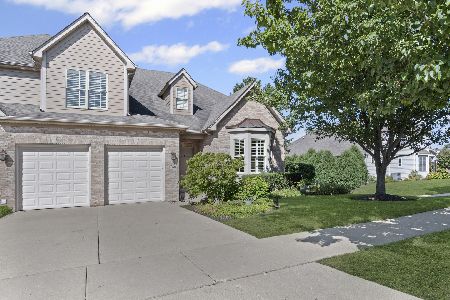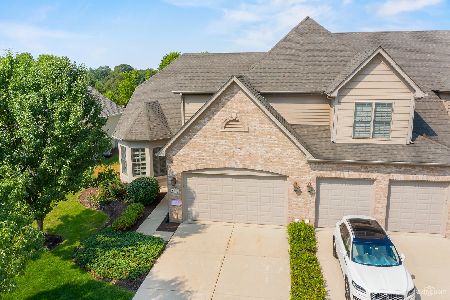2746 Nicole Circle, Aurora, Illinois 60502
$375,000
|
Sold
|
|
| Status: | Closed |
| Sqft: | 3,149 |
| Cost/Sqft: | $137 |
| Beds: | 3 |
| Baths: | 4 |
| Year Built: | 2008 |
| Property Taxes: | $17,838 |
| Days On Market: | 4796 |
| Lot Size: | 0,00 |
Description
Investment opportunity to purchase this leased home. First floor master suite plus 1st floor den & screen porch! Custom cabinetry w/granite tops in kitchen, stainless Profile appliances including double oven. Gorgeous Master Bath. Hardwood floors. Deluxe trim package. Quality details throughout. Full Basement w/9' ceilings. Stone Fireplace, 1st floor laundry rm w/cabinets galore, sink & countertop. Large Basement.
Property Specifics
| Condos/Townhomes | |
| 2 | |
| — | |
| 2008 | |
| Full | |
| REGENCY | |
| No | |
| — |
| Kane | |
| Ginger Woods | |
| 179 / Monthly | |
| Exterior Maintenance,Lawn Care,Snow Removal,Other | |
| Public | |
| Public Sewer | |
| 08230954 | |
| 1501226003 |
Nearby Schools
| NAME: | DISTRICT: | DISTANCE: | |
|---|---|---|---|
|
Grade School
Louise White Elementary School |
101 | — | |
|
Middle School
Sam Rotolo Middle School Of Bat |
101 | Not in DB | |
|
High School
Batavia Sr High School |
101 | Not in DB | |
Property History
| DATE: | EVENT: | PRICE: | SOURCE: |
|---|---|---|---|
| 22 Mar, 2013 | Sold | $375,000 | MRED MLS |
| 1 Mar, 2013 | Under contract | $432,600 | MRED MLS |
| 6 Dec, 2012 | Listed for sale | $432,600 | MRED MLS |
| 23 Apr, 2015 | Sold | $460,000 | MRED MLS |
| 16 Feb, 2015 | Under contract | $475,000 | MRED MLS |
| 22 Jan, 2015 | Listed for sale | $475,000 | MRED MLS |
| 5 Dec, 2025 | Sold | $525,000 | MRED MLS |
| 31 Oct, 2025 | Under contract | $550,000 | MRED MLS |
| 30 Oct, 2025 | Listed for sale | $550,000 | MRED MLS |
Room Specifics
Total Bedrooms: 3
Bedrooms Above Ground: 3
Bedrooms Below Ground: 0
Dimensions: —
Floor Type: Carpet
Dimensions: —
Floor Type: Carpet
Full Bathrooms: 4
Bathroom Amenities: Whirlpool,Separate Shower,Double Sink
Bathroom in Basement: 0
Rooms: Den,Foyer,Loft,Screened Porch
Basement Description: Unfinished
Other Specifics
| 2 | |
| Concrete Perimeter | |
| Concrete | |
| Patio, Porch, Storms/Screens, End Unit | |
| Common Grounds,Landscaped | |
| 44X100 | |
| — | |
| Full | |
| Vaulted/Cathedral Ceilings, Hardwood Floors, First Floor Bedroom, Laundry Hook-Up in Unit | |
| Double Oven, Range, Microwave, Dishwasher, Refrigerator, Washer, Dryer, Stainless Steel Appliance(s) | |
| Not in DB | |
| — | |
| — | |
| — | |
| Attached Fireplace Doors/Screen, Gas Log, Heatilator |
Tax History
| Year | Property Taxes |
|---|---|
| 2013 | $17,838 |
| 2015 | $16,788 |
| 2025 | $16,420 |
Contact Agent
Nearby Similar Homes
Nearby Sold Comparables
Contact Agent
Listing Provided By
Weichert, Realtors-Kingsland Properties





