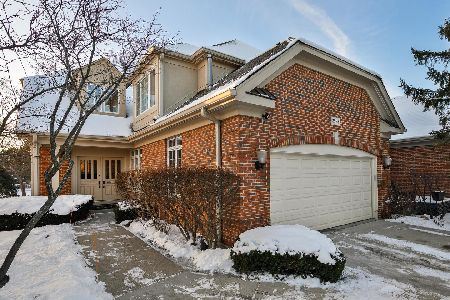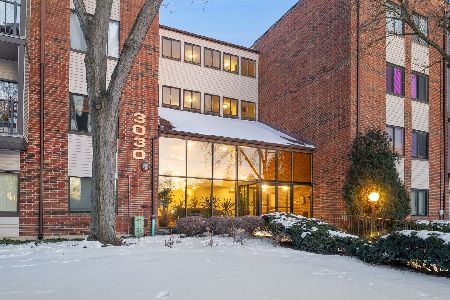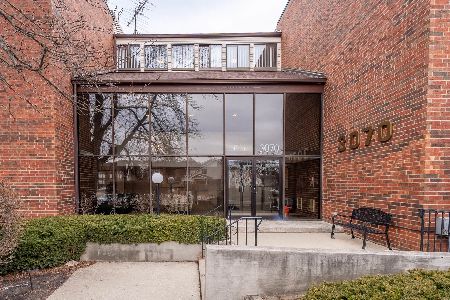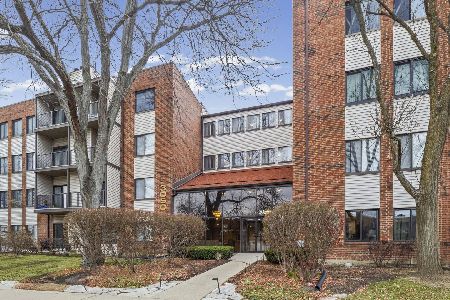2746 The Mews, Northbrook, Illinois 60062
$425,000
|
Sold
|
|
| Status: | Closed |
| Sqft: | 2,072 |
| Cost/Sqft: | $217 |
| Beds: | 3 |
| Baths: | 3 |
| Year Built: | 1989 |
| Property Taxes: | $5,796 |
| Days On Market: | 3819 |
| Lot Size: | 0,00 |
Description
Plan To Be Impressed! This Beauty is More Than a Pretty Face! Wait Until You See What Has Been Done to This Move in Ready Townhome. The Kitchen Has Newer Stainless Steel Appliances, Wolf Cooktop & Miele Dishwasher, 42" Maple Cabinets w/Lighting Underneath, Granite Counters Everywhere Including the Butler's Pantry & Planning Desk. The Spacious Step-Down Living Room Has the Most Beautiful Floor to Ceiling Stone Fireplace w/Gas Logs & an Exit to the Private Deck w/Gas BBQ Grill. The Large Master BR w/Vaulted Ceiling Has a Bathroom with a Heated Towel Bar, Separate Whirl Pool Tub & Roomy Shower w/Seat. The Laundry is on the 2nd Floor. All the Rooms Have Wooden Blinds, First Floor is All Hardwood. The Fabulous Finished Basement is Amazing w/9+ Foot Ceilings There and in the Huge Storage Equipment Room. There is a Back-Up Sump Pump, Security System, and Lawn Sprinklers. This is a Must See! Award Winning Elementary District 28 Schools & HS GBN 225. Be in Your New Home Before the Holidays!
Property Specifics
| Condos/Townhomes | |
| 2 | |
| — | |
| 1989 | |
| Full | |
| BURBERRY | |
| No | |
| — |
| Cook | |
| The Mews | |
| 325 / Monthly | |
| Insurance,Exterior Maintenance,Lawn Care,Scavenger,Snow Removal | |
| Lake Michigan | |
| Public Sewer | |
| 09040029 | |
| 04043020780000 |
Nearby Schools
| NAME: | DISTRICT: | DISTANCE: | |
|---|---|---|---|
|
Grade School
Westmoor Elementary School |
28 | — | |
|
Middle School
Northbrook Junior High School |
28 | Not in DB | |
|
High School
Glenbrook North High School |
225 | Not in DB | |
Property History
| DATE: | EVENT: | PRICE: | SOURCE: |
|---|---|---|---|
| 20 Nov, 2015 | Sold | $425,000 | MRED MLS |
| 14 Oct, 2015 | Under contract | $449,000 | MRED MLS |
| — | Last price change | $465,000 | MRED MLS |
| 16 Sep, 2015 | Listed for sale | $465,000 | MRED MLS |
Room Specifics
Total Bedrooms: 3
Bedrooms Above Ground: 3
Bedrooms Below Ground: 0
Dimensions: —
Floor Type: Carpet
Dimensions: —
Floor Type: Carpet
Full Bathrooms: 3
Bathroom Amenities: Whirlpool,Separate Shower,Double Sink
Bathroom in Basement: 0
Rooms: Recreation Room,Storage
Basement Description: Partially Finished
Other Specifics
| 2 | |
| Concrete Perimeter | |
| Asphalt | |
| Deck, Storms/Screens, Cable Access | |
| Cul-De-Sac,Landscaped,Wooded | |
| 25 X 86 X 25 X 83 | |
| — | |
| Full | |
| Vaulted/Cathedral Ceilings, Hardwood Floors, Second Floor Laundry, Laundry Hook-Up in Unit, Storage | |
| Double Oven, Microwave, Dishwasher, Refrigerator, Washer, Dryer, Disposal, Stainless Steel Appliance(s) | |
| Not in DB | |
| — | |
| — | |
| — | |
| Attached Fireplace Doors/Screen, Gas Log, Gas Starter |
Tax History
| Year | Property Taxes |
|---|---|
| 2015 | $5,796 |
Contact Agent
Nearby Similar Homes
Nearby Sold Comparables
Contact Agent
Listing Provided By
Coldwell Banker Residential











