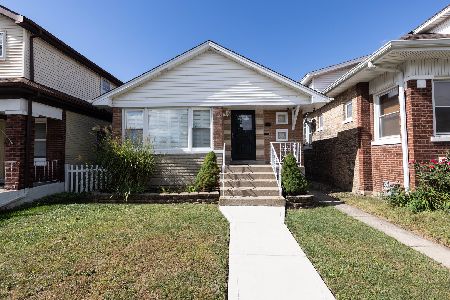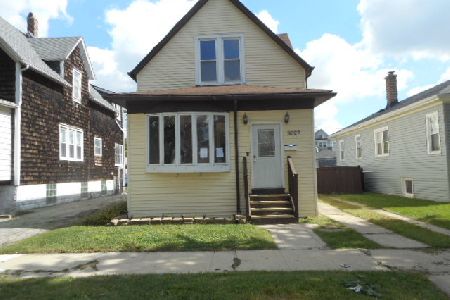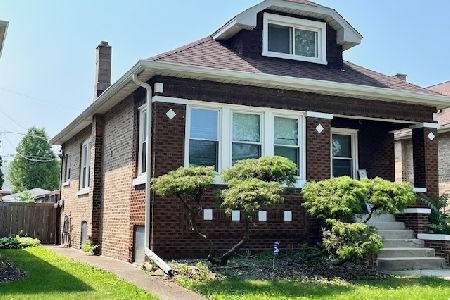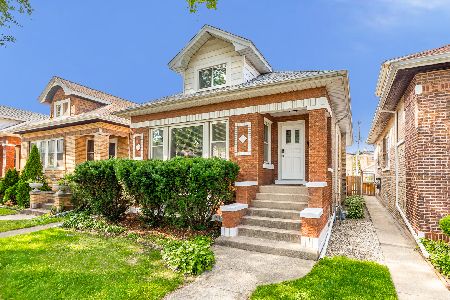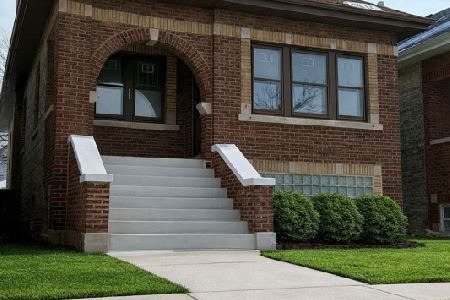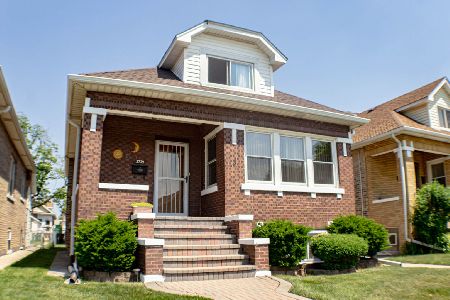2747 Clarence Avenue, Berwyn, Illinois 60402
$380,000
|
Sold
|
|
| Status: | Closed |
| Sqft: | 0 |
| Cost/Sqft: | — |
| Beds: | 3 |
| Baths: | 2 |
| Year Built: | 1927 |
| Property Taxes: | $6,245 |
| Days On Market: | 1785 |
| Lot Size: | 0,00 |
Description
You will love this impressive bungalow sitting on a stately corner lot. This home was gut rehabbed in 2018 so everything is brand new! The open concept layout features beautiful hardwood flooring throughout and opens to a modern kitchen with European cabinets that makes a great space for entertaining. The primary bedroom features a stunning en-suite bath and great closet space. The home also features a fully-finished basement with exposed brick and bar. A custom paver patio with built-in grill is ready for your summer bbqs. This home is conveniently located in the heart of Berwyn and a short distance to the Lavergne Metra Station. Schedule your showing today!
Property Specifics
| Single Family | |
| — | |
| — | |
| 1927 | |
| Full | |
| — | |
| No | |
| — |
| Cook | |
| — | |
| — / Not Applicable | |
| None | |
| Public | |
| Public Sewer | |
| 10990319 | |
| 16304090200000 |
Nearby Schools
| NAME: | DISTRICT: | DISTANCE: | |
|---|---|---|---|
|
Grade School
Piper School |
100 | — | |
|
Middle School
Heritage Middle School |
100 | Not in DB | |
|
High School
J Sterling Morton East High Scho |
201 | Not in DB | |
Property History
| DATE: | EVENT: | PRICE: | SOURCE: |
|---|---|---|---|
| 22 Jul, 2016 | Sold | $145,200 | MRED MLS |
| 18 May, 2016 | Under contract | $124,800 | MRED MLS |
| 22 Apr, 2016 | Listed for sale | $124,800 | MRED MLS |
| 23 Mar, 2018 | Sold | $345,000 | MRED MLS |
| 22 Feb, 2018 | Under contract | $359,900 | MRED MLS |
| 7 Jan, 2018 | Listed for sale | $359,900 | MRED MLS |
| 22 Apr, 2021 | Sold | $380,000 | MRED MLS |
| 14 Mar, 2021 | Under contract | $385,000 | MRED MLS |
| 25 Feb, 2021 | Listed for sale | $385,000 | MRED MLS |
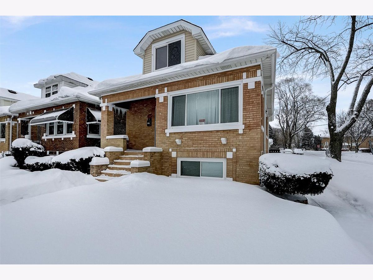
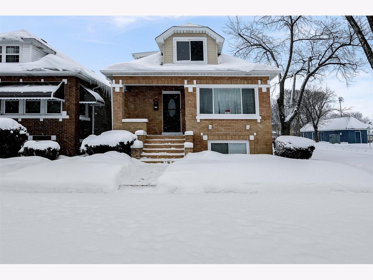
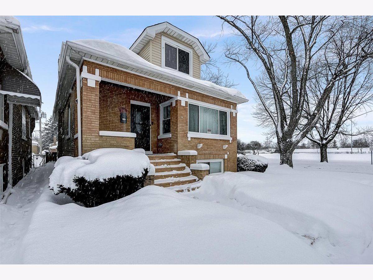
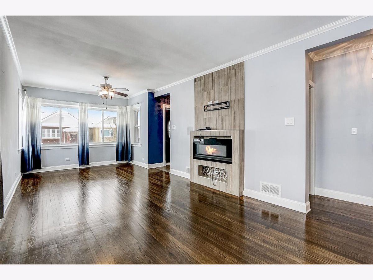
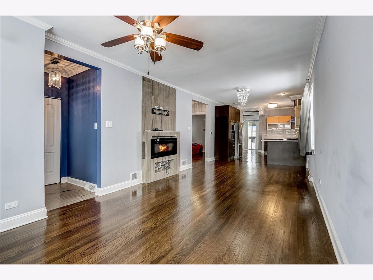
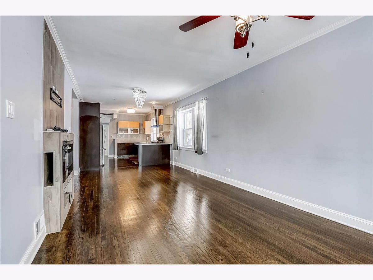
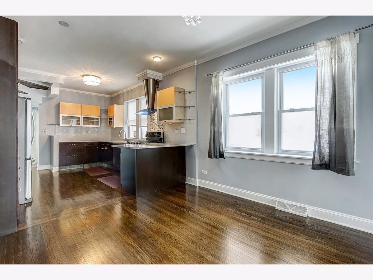
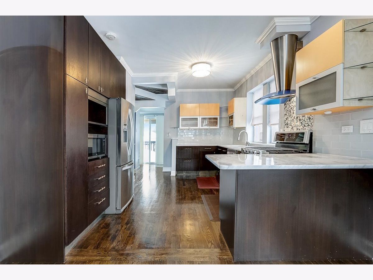
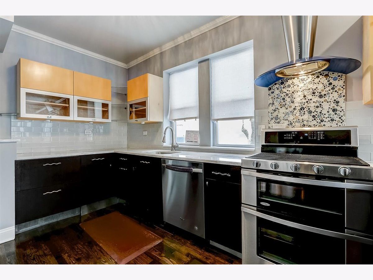
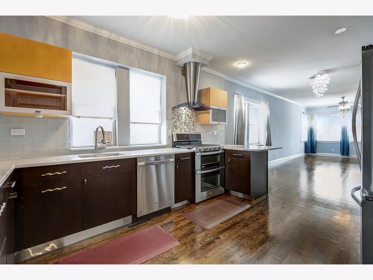
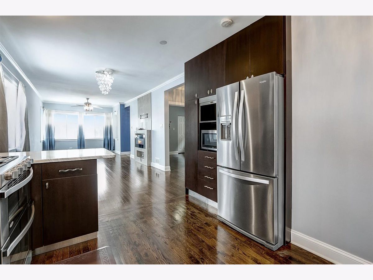
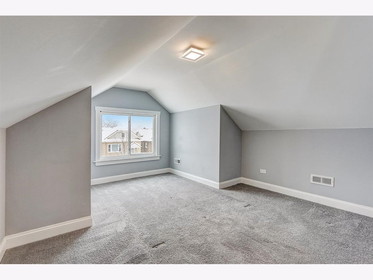
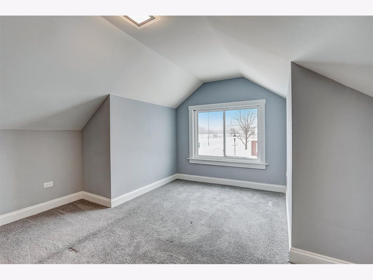
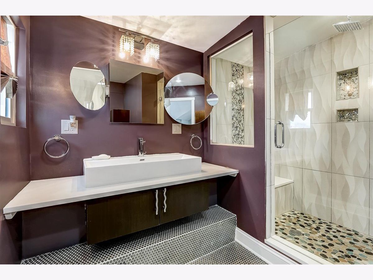
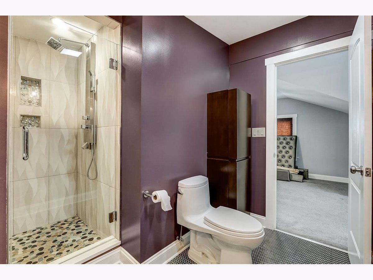
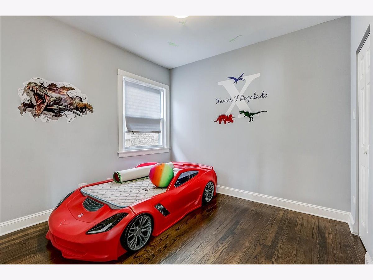
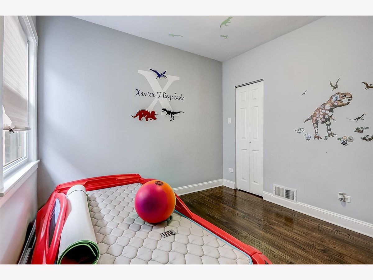
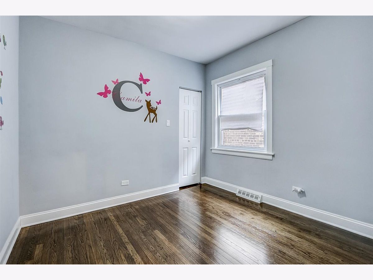
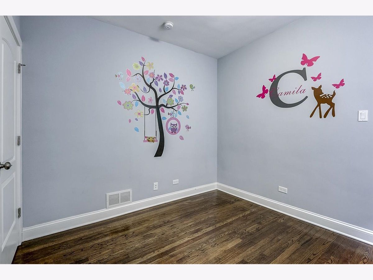
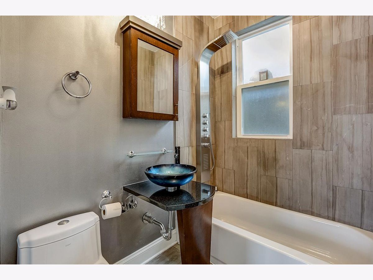
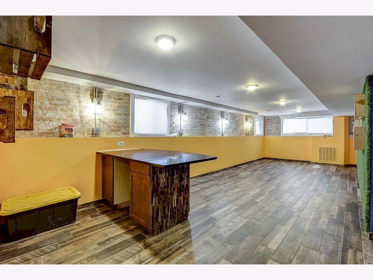
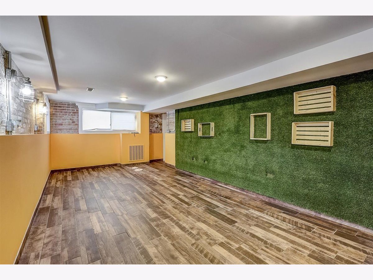
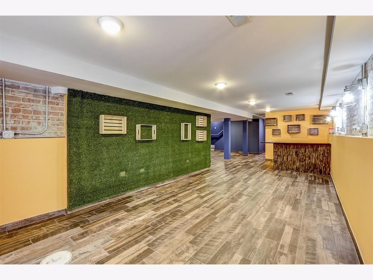
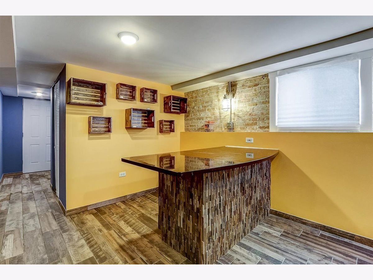
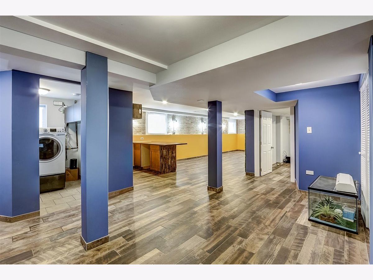
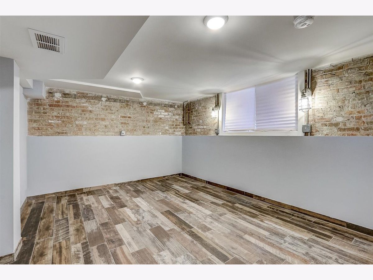
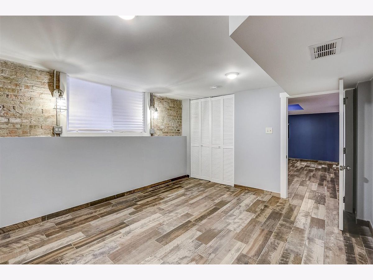
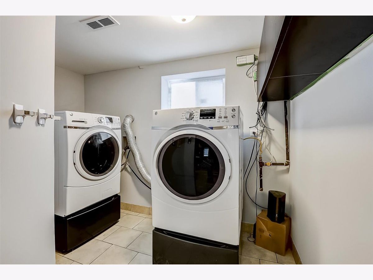
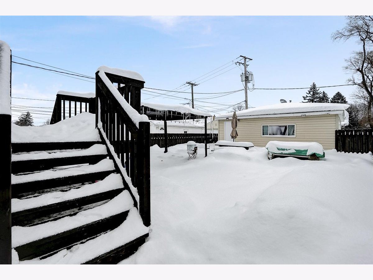
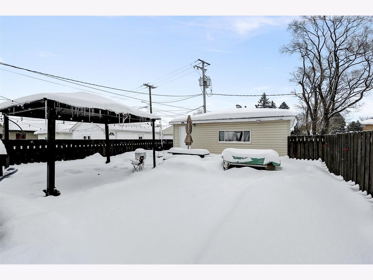
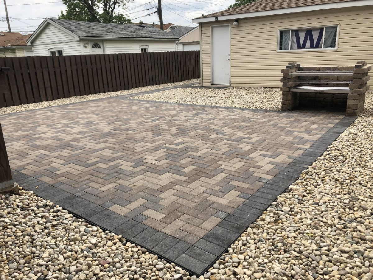
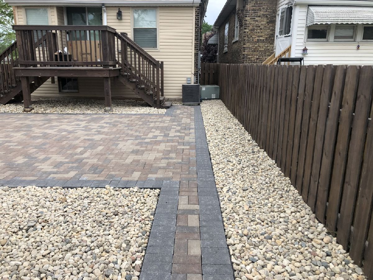
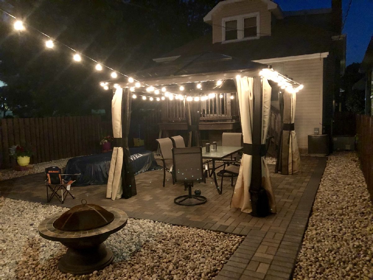
Room Specifics
Total Bedrooms: 4
Bedrooms Above Ground: 3
Bedrooms Below Ground: 1
Dimensions: —
Floor Type: Hardwood
Dimensions: —
Floor Type: Hardwood
Dimensions: —
Floor Type: Ceramic Tile
Full Bathrooms: 2
Bathroom Amenities: —
Bathroom in Basement: 0
Rooms: Recreation Room
Basement Description: Finished
Other Specifics
| 2 | |
| — | |
| — | |
| Deck, Storms/Screens | |
| Corner Lot,Fenced Yard | |
| 30 X 125 | |
| Finished | |
| Full | |
| Hardwood Floors | |
| Double Oven, Microwave, Dishwasher, Refrigerator, Bar Fridge, Washer, Dryer, Stainless Steel Appliance(s), Range Hood | |
| Not in DB | |
| — | |
| — | |
| — | |
| Electric |
Tax History
| Year | Property Taxes |
|---|---|
| 2016 | $4,619 |
| 2018 | $4,767 |
| 2021 | $6,245 |
Contact Agent
Nearby Similar Homes
Nearby Sold Comparables
Contact Agent
Listing Provided By
Redfin Corporation

