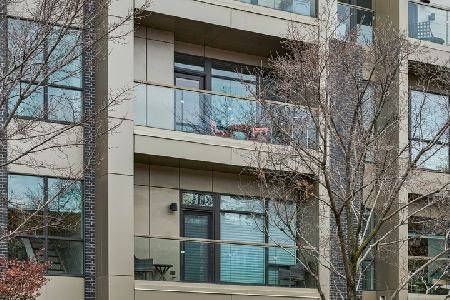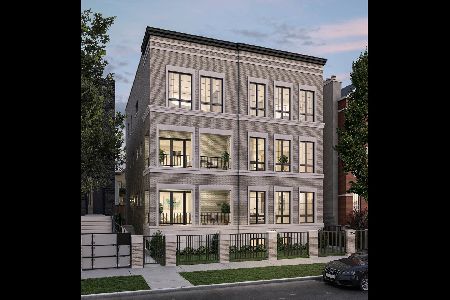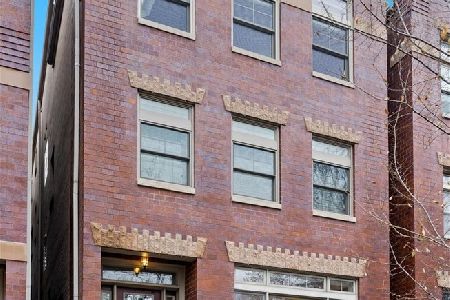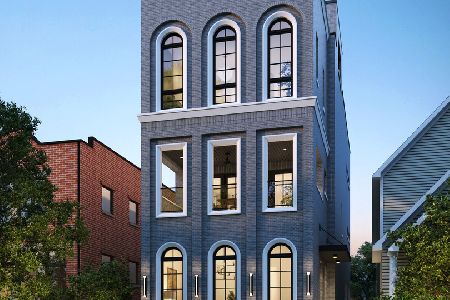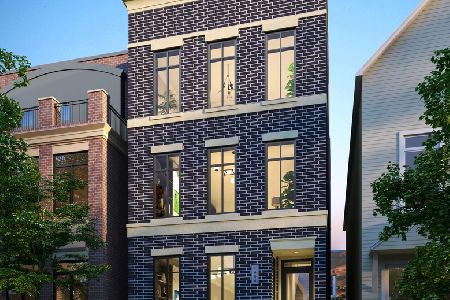2748 Lakewood Avenue, Lincoln Park, Chicago, Illinois 60614
$1,350,000
|
Sold
|
|
| Status: | Closed |
| Sqft: | 4,000 |
| Cost/Sqft: | $363 |
| Beds: | 4 |
| Baths: | 5 |
| Year Built: | 2012 |
| Property Taxes: | $35,749 |
| Days On Market: | 2344 |
| Lot Size: | 0,00 |
Description
ELEGANT and UNIQUE ONE OF A KIND HOME IN LINCOLN PARK with a 3 CAR GARAGE, ELEVATOR and 4000 SF of luxury living. Featured on NBC'S OPEN-HOUSE. This Newer Construction Home by LG is CONTEMPORARY PERFECTION! Amazing Features Include 28' Interior Width, Private Elevator Accessing All Levels, 3 Car Attached Garage, Spacious and Sunny Outdoor Spaces Including 1st Floor Garden & HUGE Rooftop Deck W/ Built in Grill and Fridge, Exotic Hardwood Throughout, Custom Floating Staircase, Incredible Built-Ins and Designer Appointments Throughout. Master suite has an entire floor with bar area and huge deck. THIS IS A UNIQUE AND FABULOUS HOME WITH WAY TOO MANY CUSTOM UPGRADES TO LIST**MUST BE SEEN TO APPRECIATE!!! Will consider selling furnished.
Property Specifics
| Condos/Townhomes | |
| 4 | |
| — | |
| 2012 | |
| None | |
| — | |
| No | |
| — |
| Cook | |
| — | |
| 410 / Monthly | |
| Insurance,Scavenger,Snow Removal | |
| Public | |
| Public Sewer | |
| 10506244 | |
| 14293040650000 |
Nearby Schools
| NAME: | DISTRICT: | DISTANCE: | |
|---|---|---|---|
|
Grade School
Prescott Elementary School |
299 | — | |
|
Middle School
Prescott Elementary School |
299 | Not in DB | |
|
High School
Lincoln Park High School |
299 | Not in DB | |
Property History
| DATE: | EVENT: | PRICE: | SOURCE: |
|---|---|---|---|
| 12 Sep, 2013 | Sold | $1,400,000 | MRED MLS |
| 2 Aug, 2013 | Under contract | $1,499,900 | MRED MLS |
| 10 Jul, 2013 | Listed for sale | $1,499,900 | MRED MLS |
| 20 Mar, 2020 | Sold | $1,350,000 | MRED MLS |
| 5 Dec, 2019 | Under contract | $1,450,000 | MRED MLS |
| — | Last price change | $1,490,000 | MRED MLS |
| 4 Sep, 2019 | Listed for sale | $1,490,000 | MRED MLS |
| 4 Jan, 2022 | Sold | $1,385,000 | MRED MLS |
| 4 Nov, 2021 | Under contract | $1,399,900 | MRED MLS |
| 19 Oct, 2021 | Listed for sale | $1,399,900 | MRED MLS |
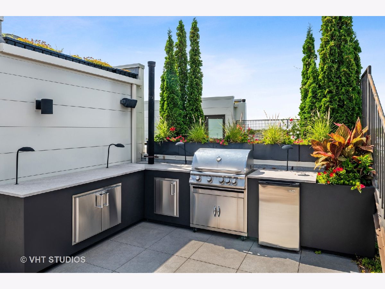
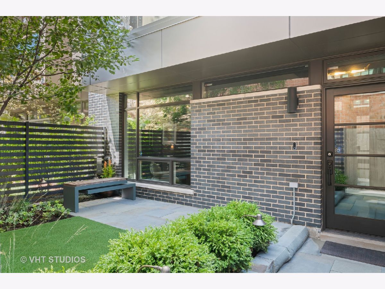
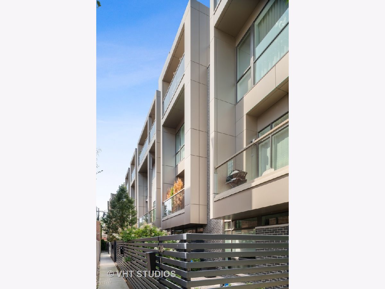
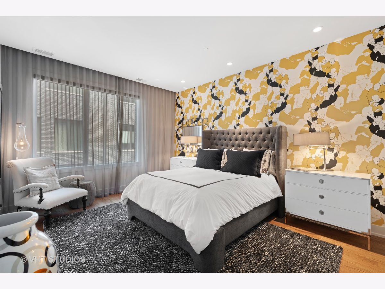
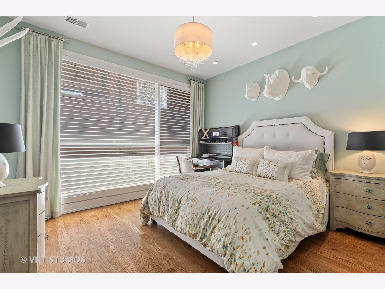
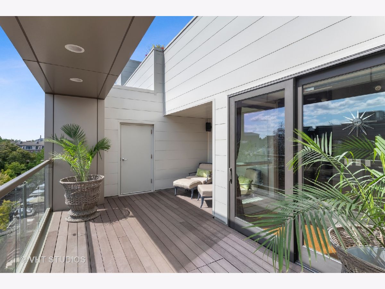
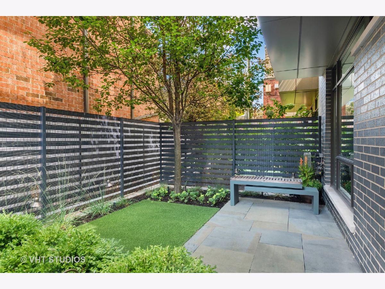
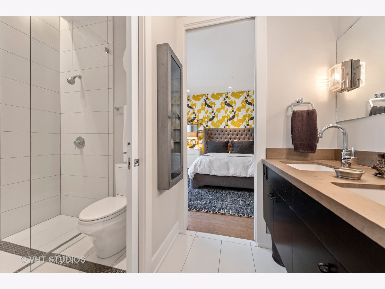
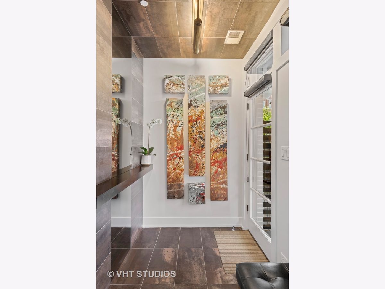
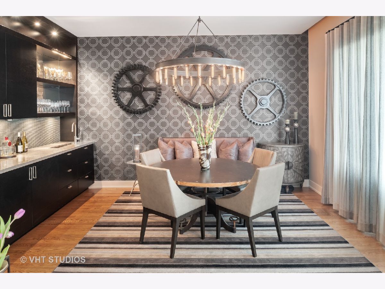
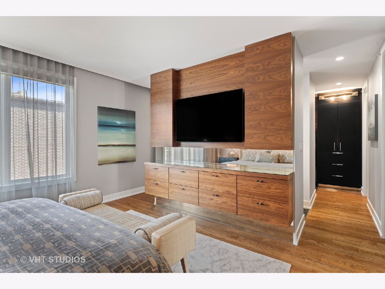
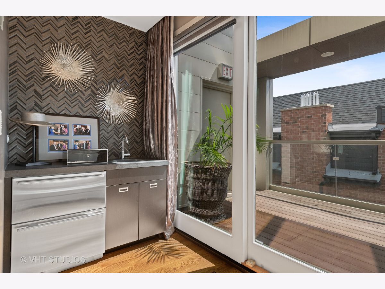
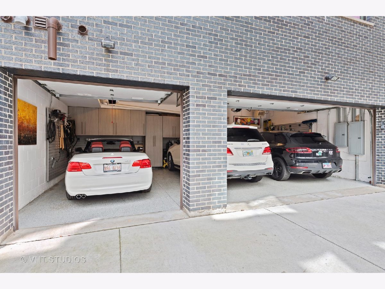
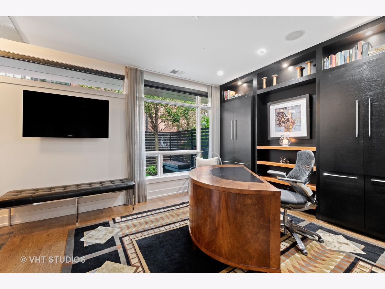
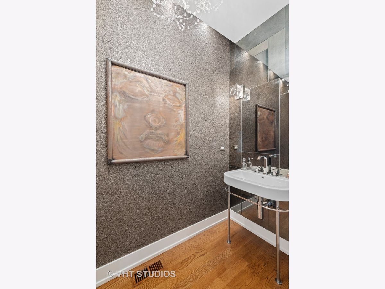
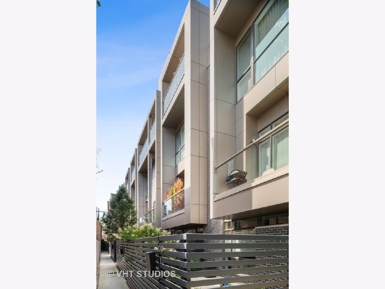
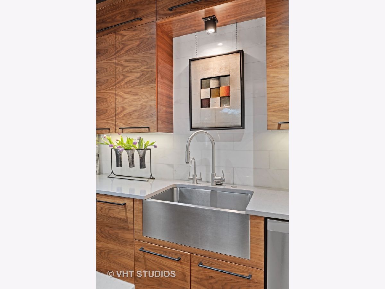
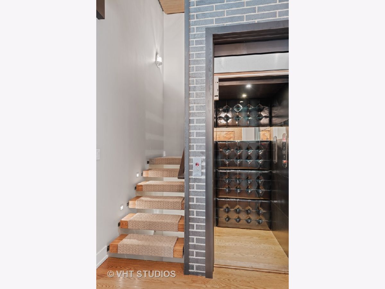
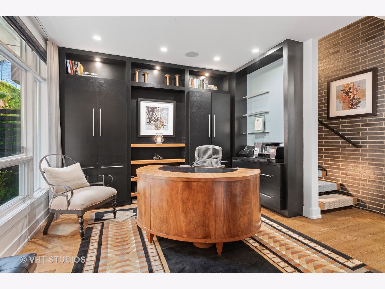
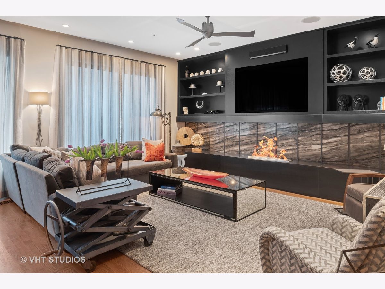
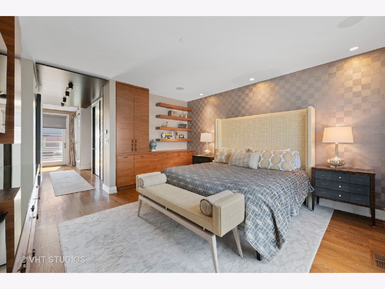
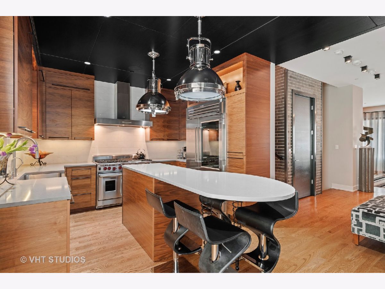
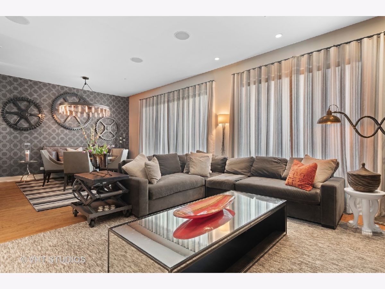
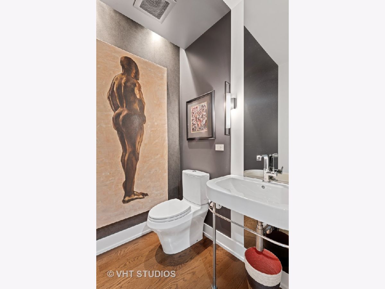
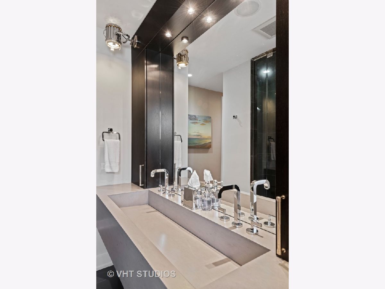
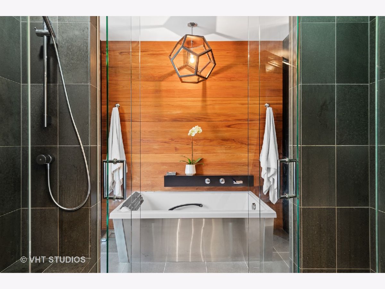
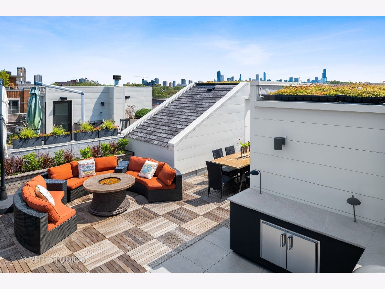
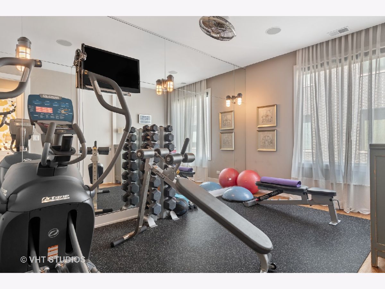
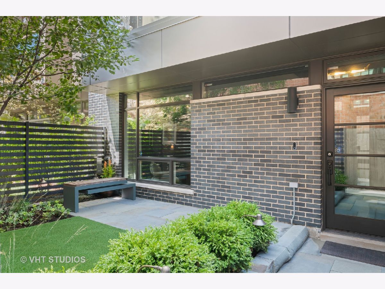
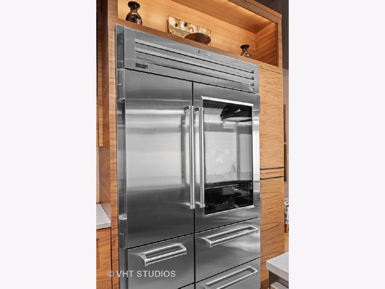
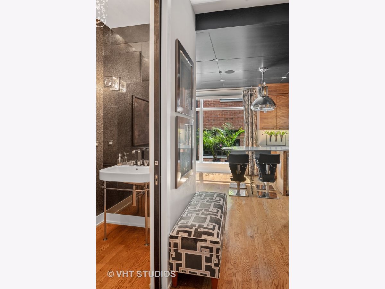
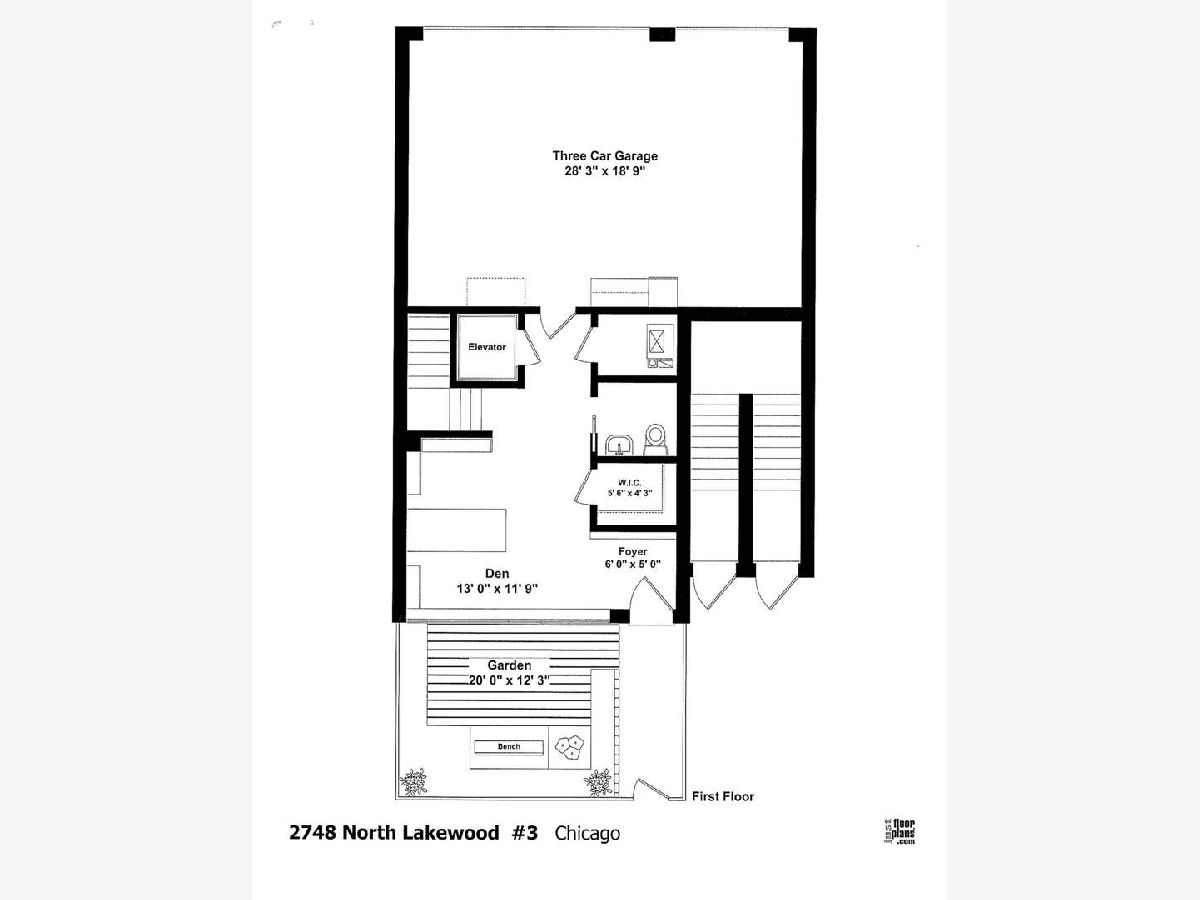
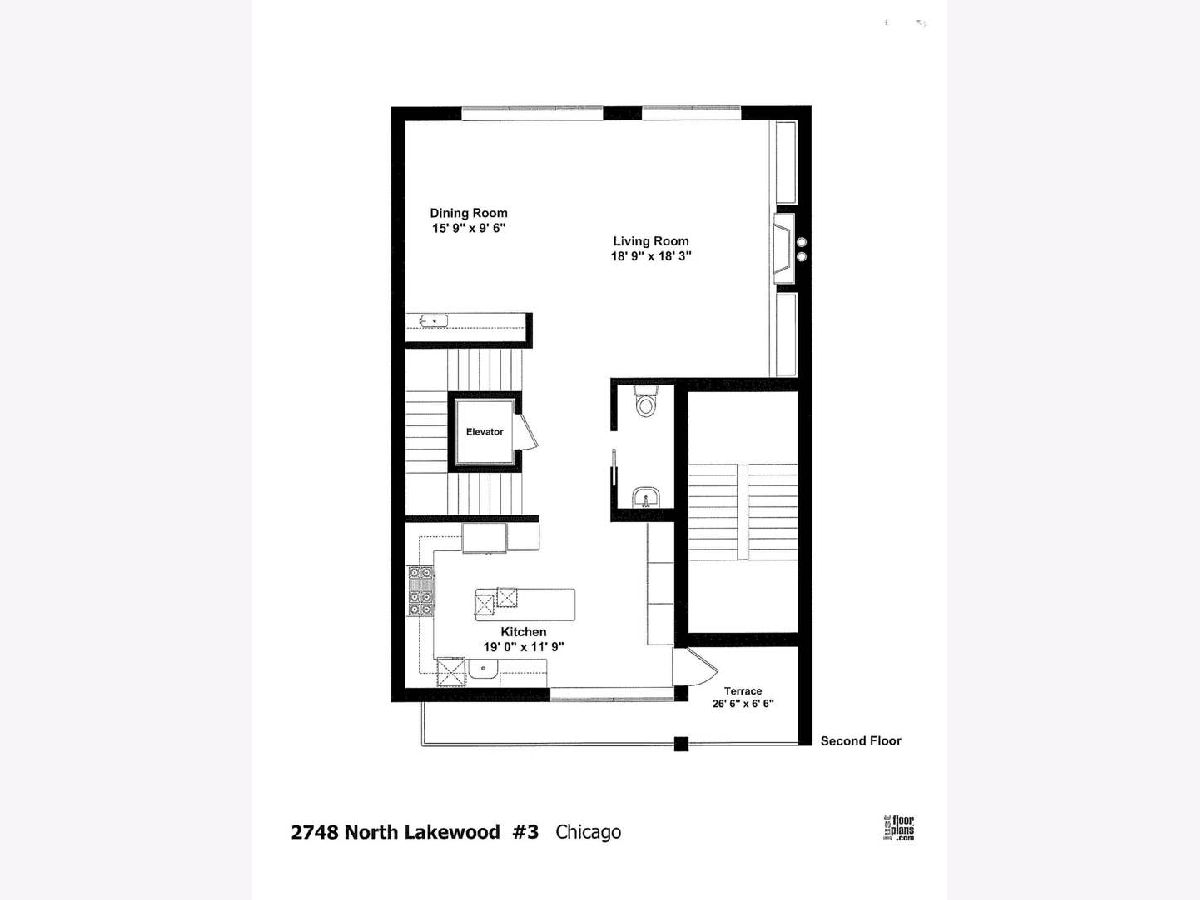
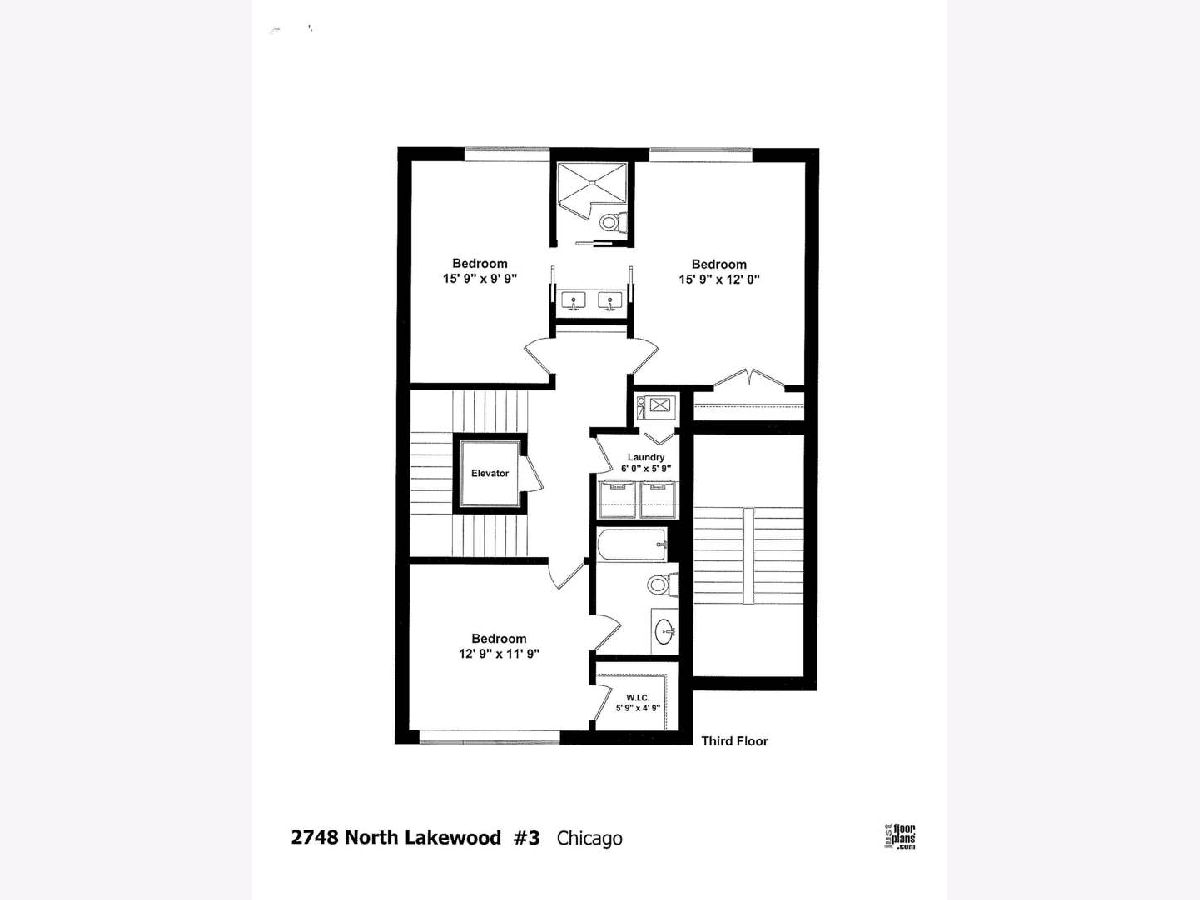
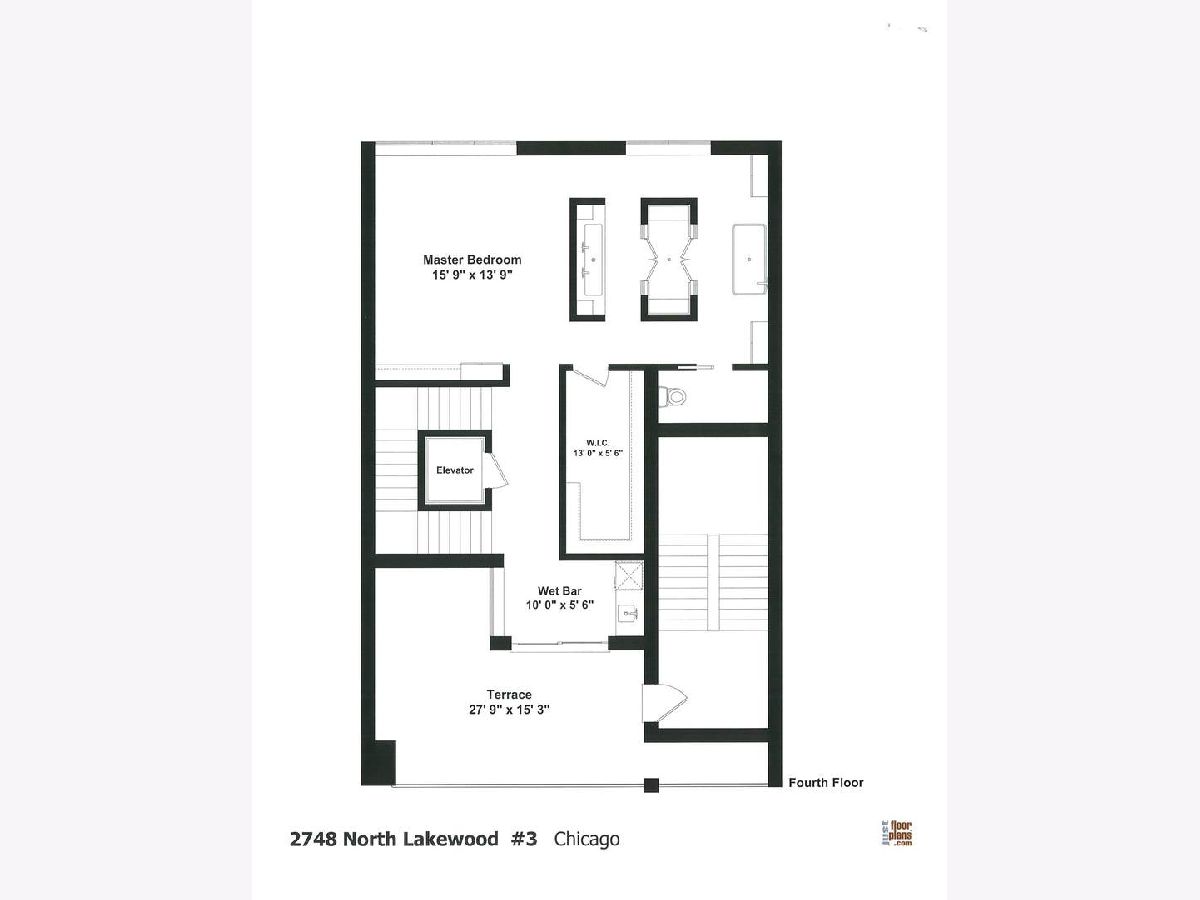
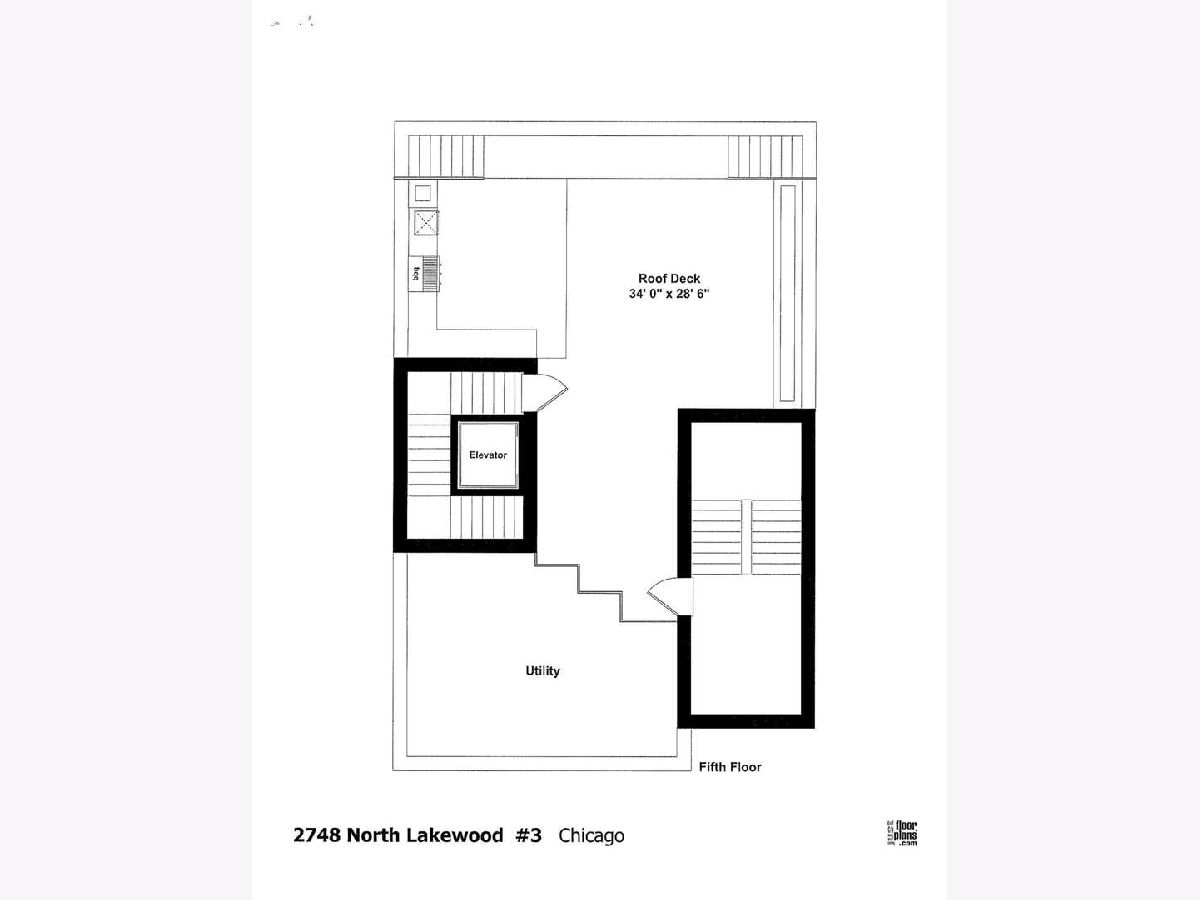
Room Specifics
Total Bedrooms: 4
Bedrooms Above Ground: 4
Bedrooms Below Ground: 0
Dimensions: —
Floor Type: Hardwood
Dimensions: —
Floor Type: Hardwood
Dimensions: —
Floor Type: Hardwood
Full Bathrooms: 5
Bathroom Amenities: Whirlpool,Separate Shower,Steam Shower,Double Sink,Full Body Spray Shower,Soaking Tub
Bathroom in Basement: 0
Rooms: Study,Foyer,Walk In Closet,Deck,Terrace,Other Room
Basement Description: None
Other Specifics
| 3 | |
| — | |
| Brick | |
| Balcony, Deck, Patio, Roof Deck | |
| — | |
| 4000 | |
| — | |
| Full | |
| Sauna/Steam Room, Bar-Wet, Elevator, Hardwood Floors, Heated Floors, Walk-In Closet(s) | |
| Range, Microwave, Dishwasher, Refrigerator, High End Refrigerator, Bar Fridge, Washer, Dryer, Disposal, Stainless Steel Appliance(s), Wine Refrigerator | |
| Not in DB | |
| — | |
| — | |
| — | |
| Gas Log, Gas Starter |
Tax History
| Year | Property Taxes |
|---|---|
| 2013 | $7,669 |
| 2020 | $35,749 |
| 2022 | $30,074 |
Contact Agent
Nearby Similar Homes
Nearby Sold Comparables
Contact Agent
Listing Provided By
Jameson Sotheby's Int'l Realty

