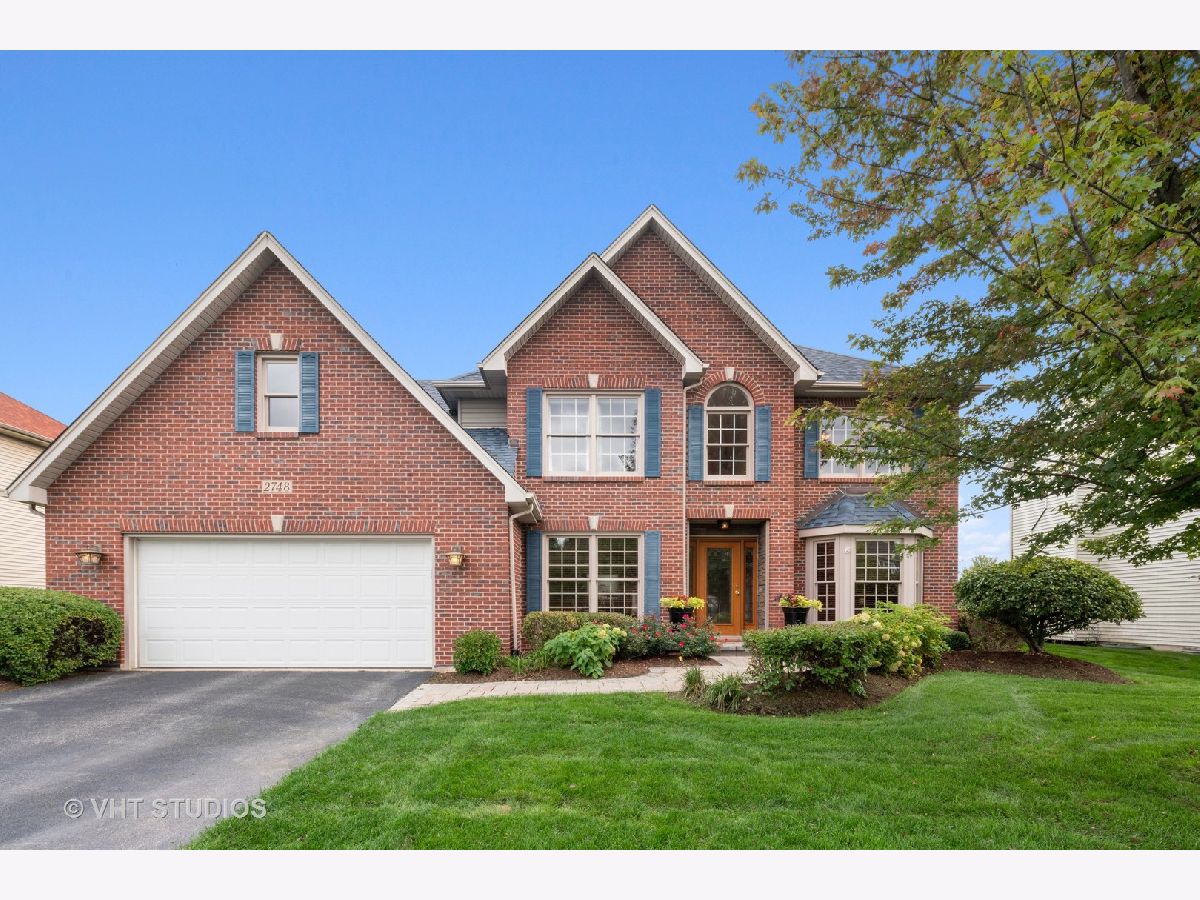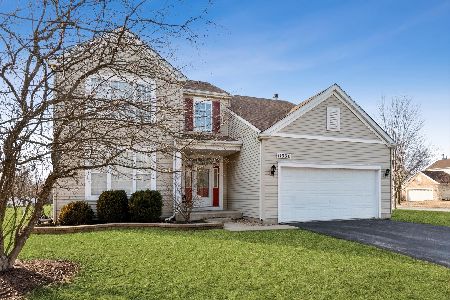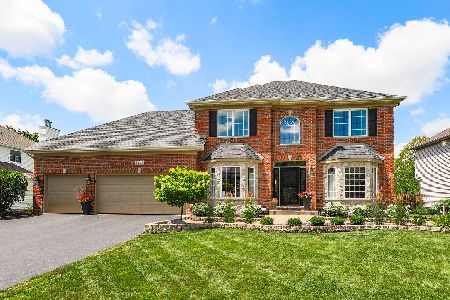2748 Pennyroyal Circle, Naperville, Illinois 60564
$468,000
|
Sold
|
|
| Status: | Closed |
| Sqft: | 3,338 |
| Cost/Sqft: | $145 |
| Beds: | 4 |
| Baths: | 4 |
| Year Built: | 1998 |
| Property Taxes: | $12,663 |
| Days On Market: | 2332 |
| Lot Size: | 0,27 |
Description
One of the LARGEST EXECUTIVE floor plans in High Meadow adjacent to a wide-open green space. TOP-RATED District 204 SCHOOLS. Enter into the BRIGHT, 2-STORY Hardwood FOYER! Continue through to the expansive family room with a soaring ceiling & beautiful 2 story brick fireplace. Large eat-in kitchen featuring SS appliances, pantry, plenty of cabinet storage, Island & spacious granite counters and backsplash. FORMAL dining & living ROOMS! 1ST FLOOR office W/CUSTOM BUILT-INS! Large 1st-floor laundry center/mudroom. LUXURY MASTER suite with newly REMODELED /WIC, state of the art, MULTI-HEADED shower/steam. Remodeled 2nd full bathroom shared by three ROOMY bedrooms. MASSIVE finished BASEMENT with a 15x20 unfinished storage room. Get ready to ENTERTAIN outside on this beautiful PAVER patio boasting a built-in grill, bar with a wood PERGOLA and combination outdoor FIREPLACE (below) with a Pizza Oven (above). A Pondless waterfall rounds out this fantastic professionally landscaped backyard which also features an inground sprinkler system and is adjacent to a large green space. Nothing to do except MOVE IN and ENJOY!
Property Specifics
| Single Family | |
| — | |
| — | |
| 1998 | |
| — | |
| — | |
| No | |
| 0.27 |
| Will | |
| High Meadow | |
| 200 / Annual | |
| — | |
| — | |
| — | |
| 10543609 | |
| 0701221180050000 |
Nearby Schools
| NAME: | DISTRICT: | DISTANCE: | |
|---|---|---|---|
|
Grade School
Graham Elementary School |
204 | — | |
|
Middle School
Crone Middle School |
204 | Not in DB | |
|
High School
Neuqua Valley High School |
204 | Not in DB | |
Property History
| DATE: | EVENT: | PRICE: | SOURCE: |
|---|---|---|---|
| 5 Mar, 2020 | Sold | $468,000 | MRED MLS |
| 4 Jan, 2020 | Under contract | $484,000 | MRED MLS |
| — | Last price change | $495,000 | MRED MLS |
| 10 Oct, 2019 | Listed for sale | $495,000 | MRED MLS |

Room Specifics
Total Bedrooms: 4
Bedrooms Above Ground: 4
Bedrooms Below Ground: 0
Dimensions: —
Floor Type: —
Dimensions: —
Floor Type: —
Dimensions: —
Floor Type: —
Full Bathrooms: 4
Bathroom Amenities: Steam Shower,Double Sink,Full Body Spray Shower
Bathroom in Basement: 1
Rooms: —
Basement Description: Finished
Other Specifics
| 2 | |
| — | |
| Asphalt | |
| — | |
| — | |
| 80X143X80X143 | |
| Unfinished | |
| — | |
| — | |
| — | |
| Not in DB | |
| — | |
| — | |
| — | |
| — |
Tax History
| Year | Property Taxes |
|---|---|
| 2020 | $12,663 |
Contact Agent
Nearby Similar Homes
Nearby Sold Comparables
Contact Agent
Listing Provided By
Baird & Warner









