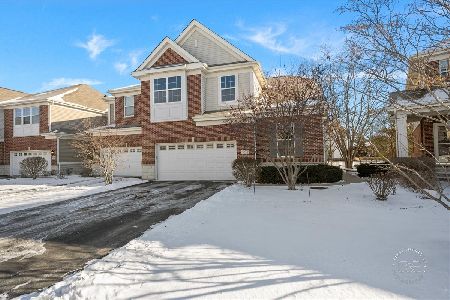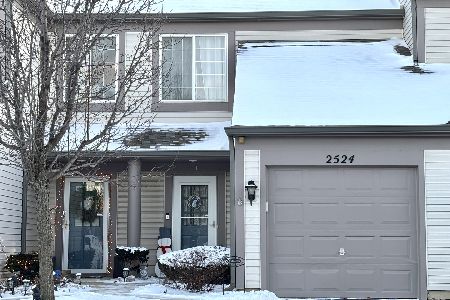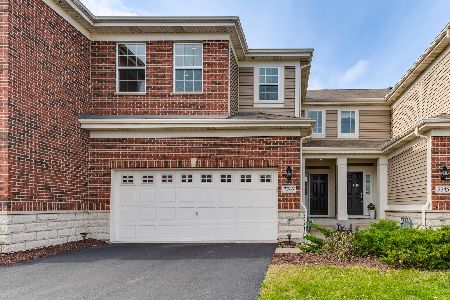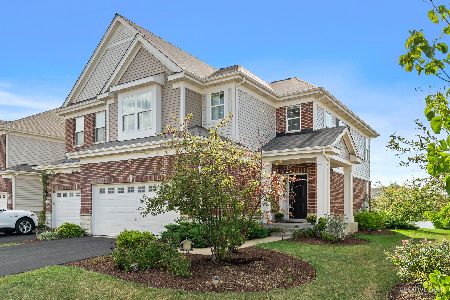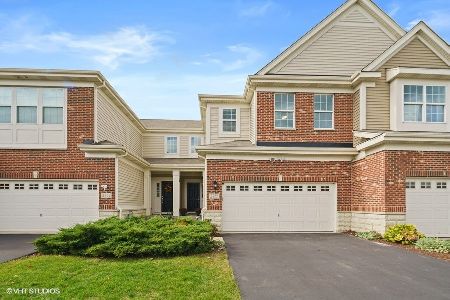2749 Blakely Lane, Naperville, Illinois 60540
$415,000
|
Sold
|
|
| Status: | Closed |
| Sqft: | 2,137 |
| Cost/Sqft: | $198 |
| Beds: | 3 |
| Baths: | 3 |
| Year Built: | 2013 |
| Property Taxes: | $8,656 |
| Days On Market: | 2579 |
| Lot Size: | 0,00 |
Description
Large End Unit In Popular Mayfair Subdivision Backs to Pond. Dearborn Model With 2 Story Family Room and Open Floor Plan. Hardwood Floors and Lots of Natural Light. Kitchen Has Granite Counters, Stainless Steel Appliances, 42 Inch Cabinets, Pull Outs, and Island. Recessed and Pendent Lighting. First Floor Office and Separate Laundry Room. Insulated Duet Blinds On All Windows. First Floor Master Suite With Walk In Closet. Master Bath With Soaker Tub and Separate Shower. Two Bedrooms With Walk In Closets and Bath On Second Floor. Large Loft Provides Room For Study Area or Game Room. Full Basement With Great Space For Finishing, Plumbed for Bath. Premium Lot Near Walking Trail. Close To Shopping, Restaurants, Theater, and Highways. School Dist 204 Top Ranked Schools Make This A Great Place To Live. Come See It Soon.
Property Specifics
| Condos/Townhomes | |
| 2 | |
| — | |
| 2013 | |
| Full | |
| DEARBORN-1 | |
| Yes | |
| — |
| Du Page | |
| Mayfair | |
| 244 / Monthly | |
| Water,Exterior Maintenance,Lawn Care,Snow Removal | |
| Public | |
| Public Sewer | |
| 10265301 | |
| 0727104063 |
Nearby Schools
| NAME: | DISTRICT: | DISTANCE: | |
|---|---|---|---|
|
Grade School
Cowlishaw Elementary School |
204 | — | |
|
Middle School
Hill Middle School |
204 | Not in DB | |
|
High School
Metea Valley High School |
204 | Not in DB | |
Property History
| DATE: | EVENT: | PRICE: | SOURCE: |
|---|---|---|---|
| 26 Apr, 2019 | Sold | $415,000 | MRED MLS |
| 21 Mar, 2019 | Under contract | $423,000 | MRED MLS |
| 6 Feb, 2019 | Listed for sale | $423,000 | MRED MLS |
Room Specifics
Total Bedrooms: 3
Bedrooms Above Ground: 3
Bedrooms Below Ground: 0
Dimensions: —
Floor Type: Carpet
Dimensions: —
Floor Type: Carpet
Full Bathrooms: 3
Bathroom Amenities: Separate Shower,Double Sink,Soaking Tub
Bathroom in Basement: 0
Rooms: Loft,Office
Basement Description: Crawl,Bathroom Rough-In
Other Specifics
| 2 | |
| Concrete Perimeter | |
| Asphalt | |
| Patio, End Unit | |
| Water View | |
| 2933 SQ. FT. | |
| — | |
| Full | |
| Vaulted/Cathedral Ceilings, Hardwood Floors, First Floor Bedroom, First Floor Laundry, First Floor Full Bath, Laundry Hook-Up in Unit | |
| Range, Microwave, Dishwasher, Refrigerator, Washer, Dryer, Disposal | |
| Not in DB | |
| — | |
| — | |
| — | |
| — |
Tax History
| Year | Property Taxes |
|---|---|
| 2019 | $8,656 |
Contact Agent
Nearby Similar Homes
Nearby Sold Comparables
Contact Agent
Listing Provided By
Century 21 Affiliated

