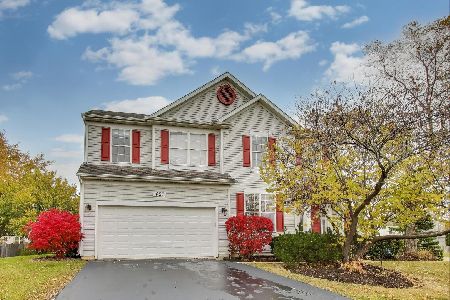2749 Gettysburg Court, Lindenhurst, Illinois 60046
$273,000
|
Sold
|
|
| Status: | Closed |
| Sqft: | 3,149 |
| Cost/Sqft: | $92 |
| Beds: | 5 |
| Baths: | 4 |
| Year Built: | 1999 |
| Property Taxes: | $12,478 |
| Days On Market: | 2422 |
| Lot Size: | 0,35 |
Description
Charming home situated on large, cul de sac lot backing to preserve! Interior features dramatic two story foyer, separate living room and bayed dining room, open kitchen with 42" upgraded, white cabinets, rear counter space and cabinets, upgraded stainless steel appliances, huge, open family room with fireplace, 20X16 master suite with double walk in closets and adjacent whirlpool bath with double sink, four additional family sized bedrooms, two additional full baths plus powder room. Exterior features new front door elevation with porch, large deck, shed and dedicated garden space. Numerous upgrades include: crown molding, ceiling fans, white six panel doors and trim, lighting fixtures,hardwood flooring and all new windows in 2017. Great walk out basement includes rec room, fifth bedroom and third full bath. Enjoy this great location within walking distance to parks, splash pad and award winning Millburn School!
Property Specifics
| Single Family | |
| — | |
| Traditional | |
| 1999 | |
| Full,Walkout | |
| DURHAM | |
| No | |
| 0.35 |
| Lake | |
| Heritage Trails | |
| 250 / Annual | |
| None | |
| Public | |
| Public Sewer | |
| 10418749 | |
| 02253120260000 |
Nearby Schools
| NAME: | DISTRICT: | DISTANCE: | |
|---|---|---|---|
|
Grade School
Millburn C C School |
24 | — | |
|
Middle School
Millburn C C School |
24 | Not in DB | |
|
High School
Lakes Community High School |
117 | Not in DB | |
Property History
| DATE: | EVENT: | PRICE: | SOURCE: |
|---|---|---|---|
| 16 May, 2011 | Sold | $215,000 | MRED MLS |
| 19 Apr, 2011 | Under contract | $219,900 | MRED MLS |
| — | Last price change | $229,900 | MRED MLS |
| 24 Feb, 2011 | Listed for sale | $249,900 | MRED MLS |
| 9 Aug, 2019 | Sold | $273,000 | MRED MLS |
| 8 Jul, 2019 | Under contract | $289,000 | MRED MLS |
| 16 Jun, 2019 | Listed for sale | $289,000 | MRED MLS |
Room Specifics
Total Bedrooms: 5
Bedrooms Above Ground: 5
Bedrooms Below Ground: 0
Dimensions: —
Floor Type: Carpet
Dimensions: —
Floor Type: Carpet
Dimensions: —
Floor Type: Carpet
Dimensions: —
Floor Type: —
Full Bathrooms: 4
Bathroom Amenities: Whirlpool,Separate Shower,Double Sink
Bathroom in Basement: 1
Rooms: Bedroom 5,Eating Area,Recreation Room
Basement Description: Finished
Other Specifics
| 2 | |
| Concrete Perimeter | |
| Asphalt | |
| Deck | |
| Cul-De-Sac,Landscaped | |
| 55X133X177X129 | |
| Unfinished | |
| Full | |
| Vaulted/Cathedral Ceilings, Hardwood Floors, Walk-In Closet(s) | |
| Microwave, Dishwasher, Disposal | |
| Not in DB | |
| Street Lights, Street Paved | |
| — | |
| — | |
| Wood Burning, Gas Starter |
Tax History
| Year | Property Taxes |
|---|---|
| 2011 | $9,319 |
| 2019 | $12,478 |
Contact Agent
Nearby Similar Homes
Nearby Sold Comparables
Contact Agent
Listing Provided By
Coldwell Banker Residential Brokerage




