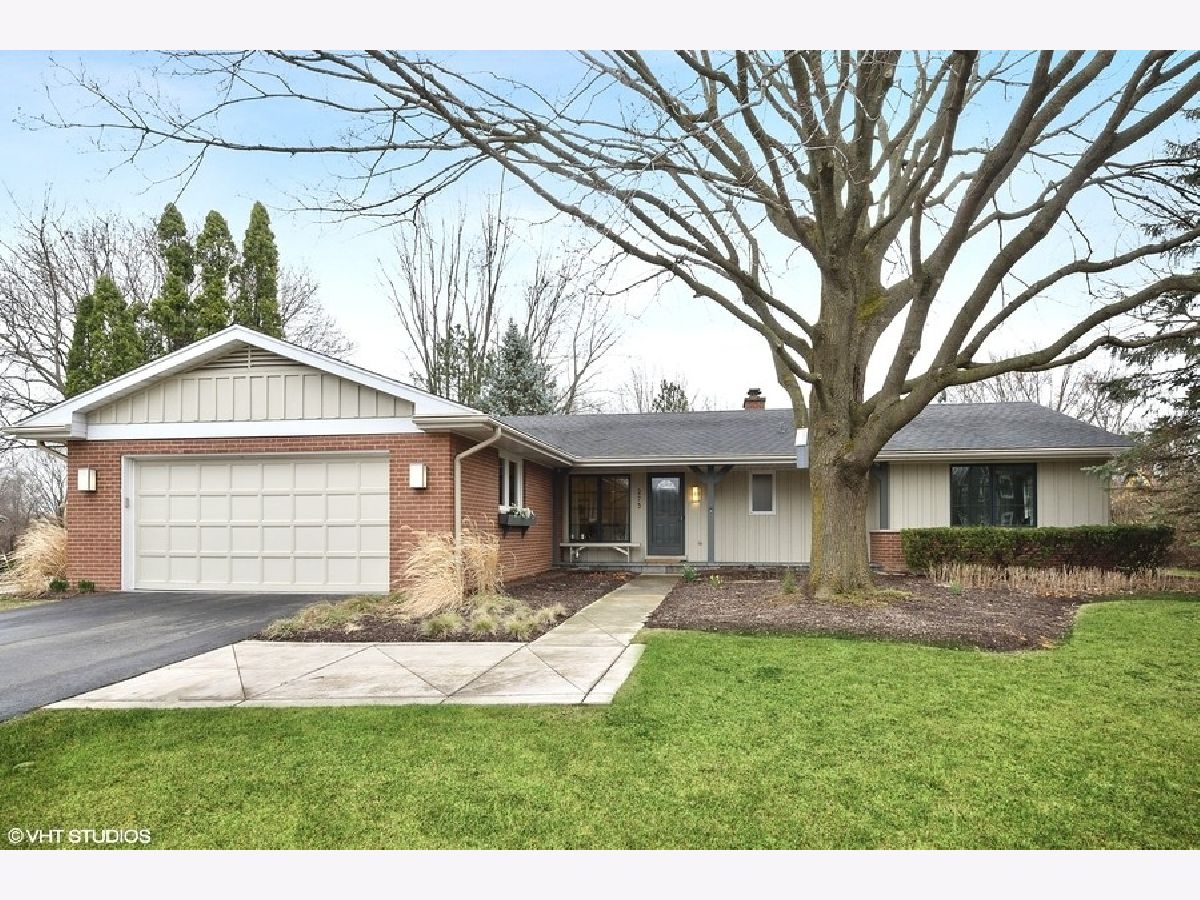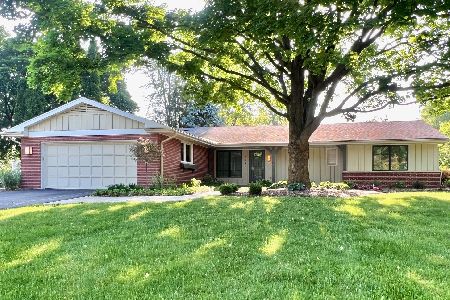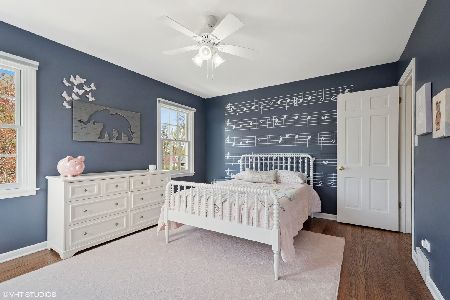275 Cold Spring Road, Barrington, Illinois 60010
$589,000
|
Sold
|
|
| Status: | Closed |
| Sqft: | 2,074 |
| Cost/Sqft: | $279 |
| Beds: | 3 |
| Baths: | 3 |
| Year Built: | 1968 |
| Property Taxes: | $11,058 |
| Days On Market: | 1819 |
| Lot Size: | 0,55 |
Description
Don't miss this stylish and trendsetting updated Fox Point ranch home! Feel it's hip vibe immediately expressing a peaceful and serene welcome from the moment you step through the front door! Ample, right-sized living spaces on both the main and lower level have been tastefully remodeled with timeless, high end finishes throughout for the most discriminating buyer. Enjoy cooking and entertaining in this "on trend" kitchen featuring beautiful custom cabinetry with many special features, high end appliances, stainless farm sink, soapstone countertops with marble tiled backsplash wall, pendant lighting. You will love the ease and flow of this space while entertaining the largest of dinner parties to the simplest eat-in night as it offers an ideal and seamless open concept. The large living room space gets cozy in front of the charming wood burning fireplace, while offering an abundance of natural light through the beautiful floor to ceiling windows, and enhanced by views of the back yard and patio. The primary bedroom features hardwood floors, fabulous California Closets and an updated bath with Restoration Hardware vanity & hardware, subway tiling, and marble counters. Two additional bedrooms and updated bath on the main level features James Martin vanity and lighting from Restoration Hardware. In the lower level the large rec room, media room and additional bedroom and bath accommodate flexible living arrangements. Fabulous new light fixtures, James Martin & Restoration Hardware vanities, new blinds and ceiling fans, and freshly painted throughout. New insulation, R.O. system, gutter guards, new front porch bluestone, front and side sidewalks, new exterior lighting and updated professional landscaping. Enjoy close proximity to the Village shopping, dining, Metra station, Farmer's Markets and festivals, as well as all of the community amenities living in Fox Point has to offer: pool, tennis courts, playground and access to beautiful Lake Louise!
Property Specifics
| Single Family | |
| — | |
| Ranch | |
| 1968 | |
| Full | |
| PEMBROOKE | |
| No | |
| 0.55 |
| Lake | |
| Fox Point | |
| 1075 / Annual | |
| Insurance,Clubhouse,Pool,Lake Rights,Other | |
| Public | |
| Public Sewer | |
| 11107191 | |
| 14314070200000 |
Nearby Schools
| NAME: | DISTRICT: | DISTANCE: | |
|---|---|---|---|
|
Grade School
Arnett C Lines Elementary School |
220 | — | |
|
Middle School
Barrington Middle School-station |
220 | Not in DB | |
|
High School
Barrington High School |
220 | Not in DB | |
Property History
| DATE: | EVENT: | PRICE: | SOURCE: |
|---|---|---|---|
| 1 Jun, 2021 | Sold | $589,000 | MRED MLS |
| 29 Mar, 2021 | Under contract | $579,000 | MRED MLS |
| 1 Mar, 2021 | Listed for sale | $579,000 | MRED MLS |
| 1 Jun, 2023 | Sold | $699,000 | MRED MLS |
| 8 Feb, 2023 | Under contract | $699,000 | MRED MLS |
| 1 Sep, 2022 | Listed for sale | $699,000 | MRED MLS |

Room Specifics
Total Bedrooms: 4
Bedrooms Above Ground: 3
Bedrooms Below Ground: 1
Dimensions: —
Floor Type: Hardwood
Dimensions: —
Floor Type: Hardwood
Dimensions: —
Floor Type: Carpet
Full Bathrooms: 3
Bathroom Amenities: —
Bathroom in Basement: 1
Rooms: Foyer,Game Room,Mud Room,Recreation Room,Utility Room-Lower Level
Basement Description: Finished,Crawl
Other Specifics
| 2 | |
| Concrete Perimeter | |
| Asphalt | |
| Patio, Porch | |
| Landscaped,Mature Trees | |
| 279X100X280X41 | |
| Unfinished | |
| Full | |
| Bar-Wet, Hardwood Floors, First Floor Bedroom, First Floor Full Bath, Built-in Features, Beamed Ceilings, Separate Dining Room | |
| Range, Microwave, Dishwasher, Bar Fridge, Washer, Dryer, Disposal, Stainless Steel Appliance(s), Range Hood, Water Purifier Owned, Water Softener | |
| Not in DB | |
| Pool, Tennis Court(s), Lake, Curbs, Street Lights, Street Paved | |
| — | |
| — | |
| Wood Burning |
Tax History
| Year | Property Taxes |
|---|---|
| 2021 | $11,058 |
| 2023 | $11,798 |
Contact Agent
Nearby Sold Comparables
Contact Agent
Listing Provided By
@properties







