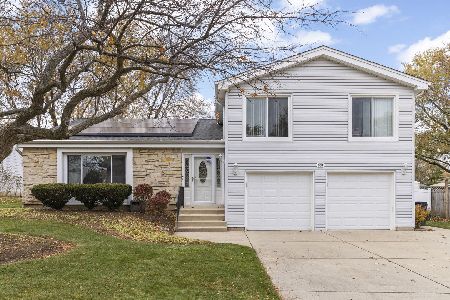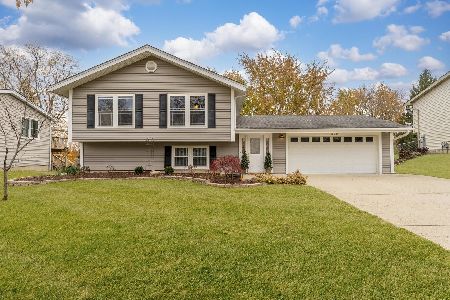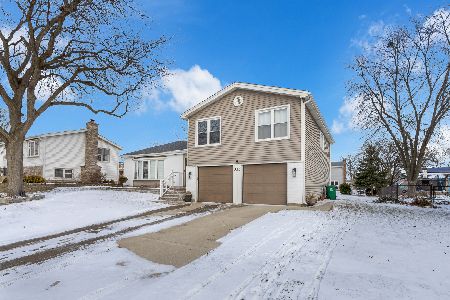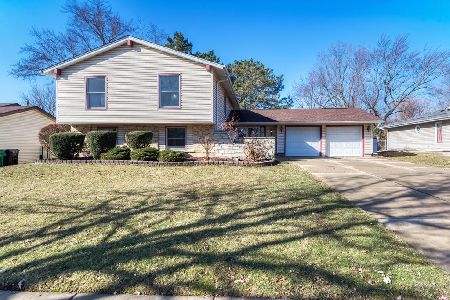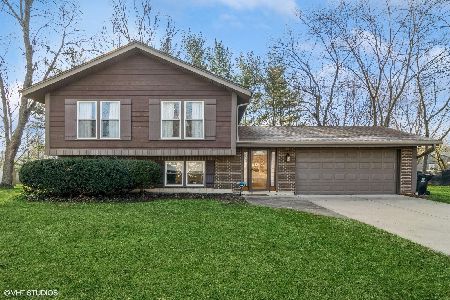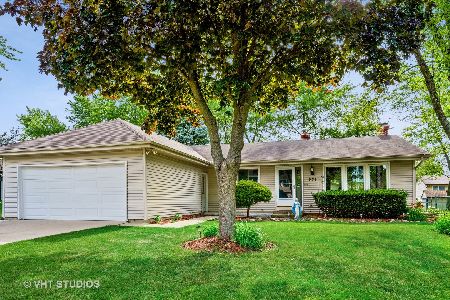275 Cunningham Lane, Bloomingdale, Illinois 60108
$300,000
|
Sold
|
|
| Status: | Closed |
| Sqft: | 2,288 |
| Cost/Sqft: | $129 |
| Beds: | 5 |
| Baths: | 3 |
| Year Built: | 1973 |
| Property Taxes: | $8,356 |
| Days On Market: | 1830 |
| Lot Size: | 0,48 |
Description
SOLD BEFORE Processing !!! QUICK Close Possible! Oversized split level Home on the cul-de-sac built on large premium lot. Open concept Main level. When you enter this home you are greeted by a large foyer with porcelain tiles, sliding glass doors to brick paver patio. Large Living room combined with dinning room. Kitchen with dark oak cabinets, laminate wood flooring, ceramic back splash, all appliances. Mater bedroom with full bath, new vanity and light fixtures. Lower level features large Family Room with wood burning, gas started Fireplace. Nice size 4th bedroom with walk in closet. 5th bedroom/office. Full size bathroom. Newer furnace, A/C, air cleaner, Siding, windows. Water heather 2018, Roof 2015, Brick patio and sidewalk 2017. Partially fenced huge back yard with many possibility's. Great location, close to all expressways, shopping, Metra..
Property Specifics
| Single Family | |
| — | |
| — | |
| 1973 | |
| Full | |
| — | |
| No | |
| 0.48 |
| Du Page | |
| Westlake | |
| 0 / Not Applicable | |
| None | |
| Lake Michigan | |
| Public Sewer | |
| 11002451 | |
| 0222212054 |
Nearby Schools
| NAME: | DISTRICT: | DISTANCE: | |
|---|---|---|---|
|
High School
Glenbard East High School |
87 | Not in DB | |
Property History
| DATE: | EVENT: | PRICE: | SOURCE: |
|---|---|---|---|
| 9 Mar, 2021 | Sold | $300,000 | MRED MLS |
| 24 Feb, 2021 | Under contract | $295,000 | MRED MLS |
| 24 Feb, 2021 | Listed for sale | $295,000 | MRED MLS |
| 1 Apr, 2024 | Sold | $431,000 | MRED MLS |
| 9 Jan, 2024 | Under contract | $425,000 | MRED MLS |
| 3 Jan, 2024 | Listed for sale | $425,000 | MRED MLS |
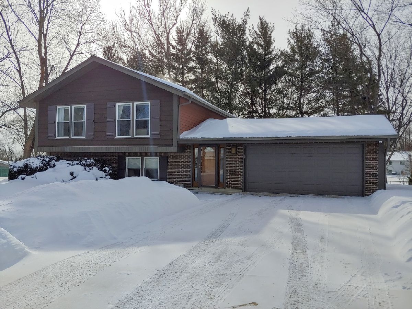
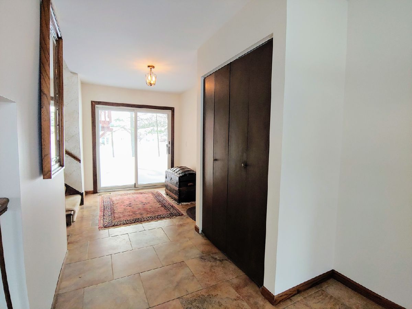
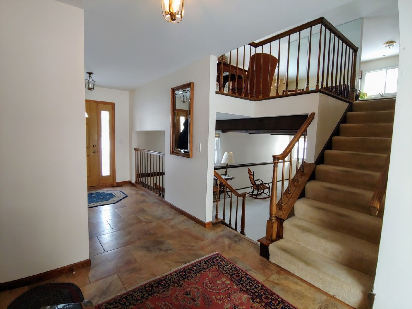
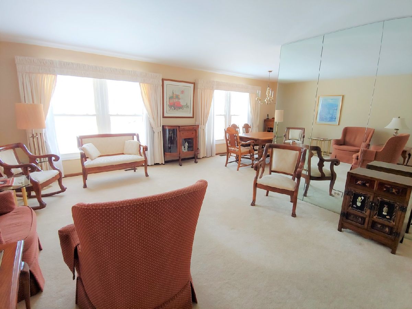
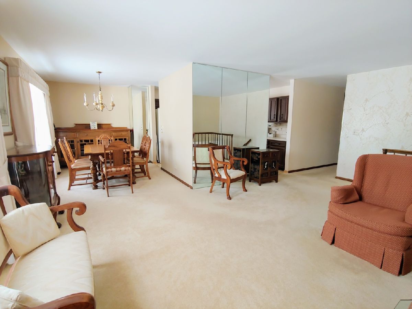
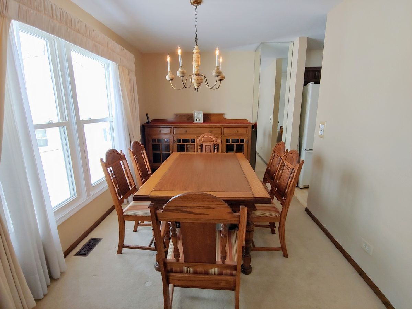
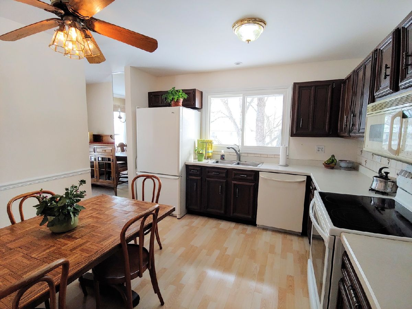
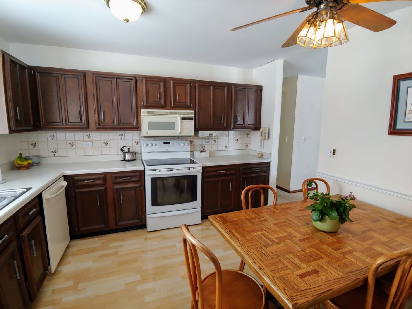
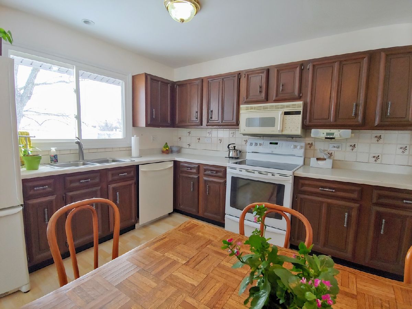
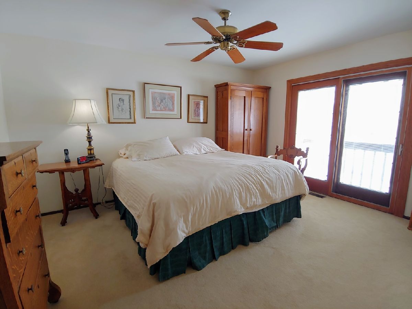
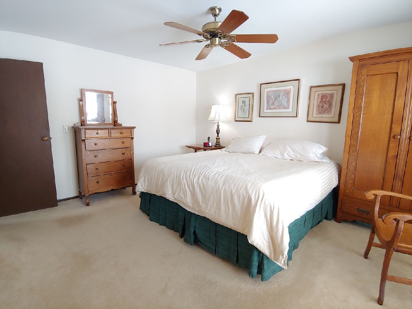
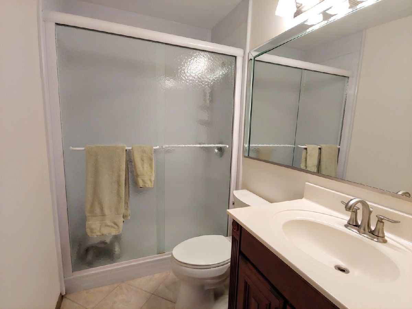
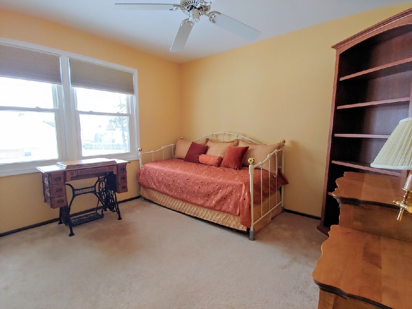
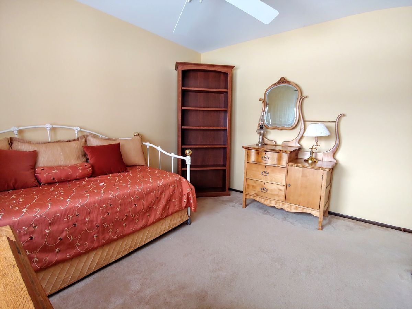
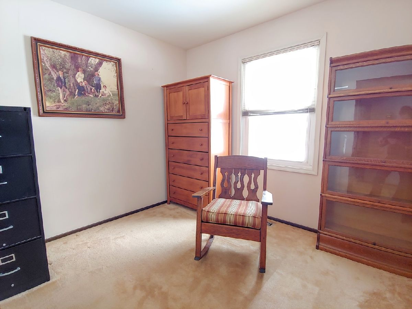
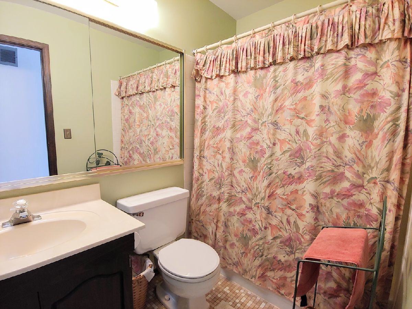
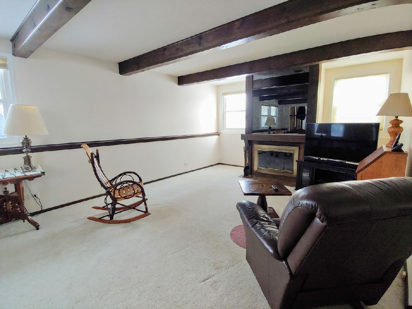
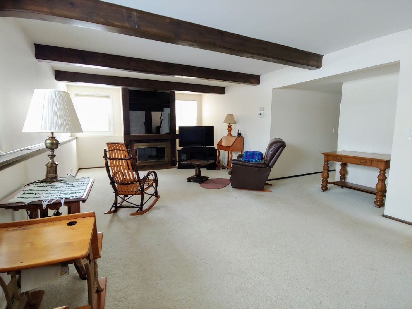
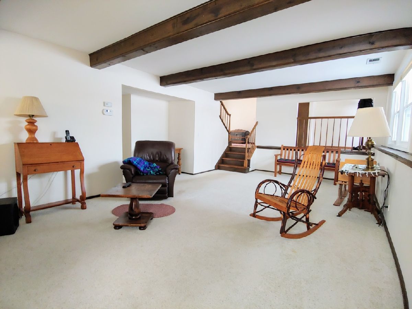
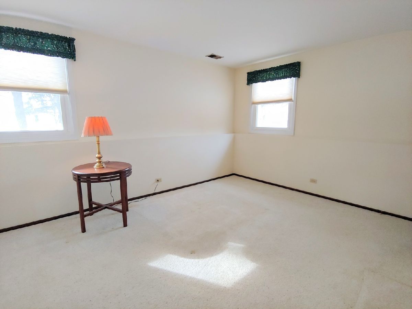
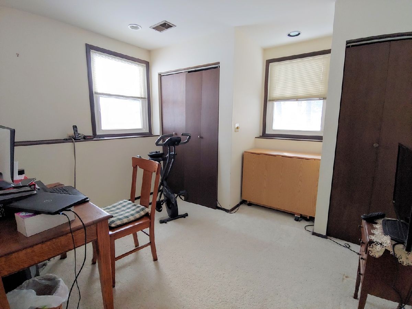
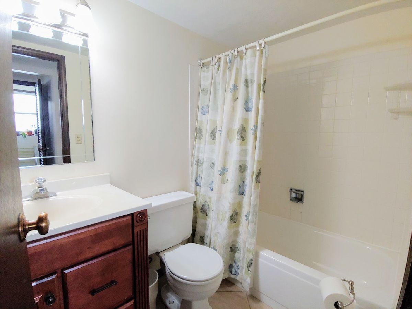
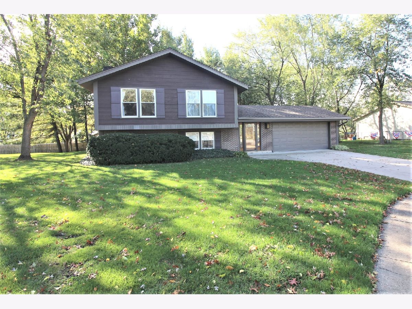
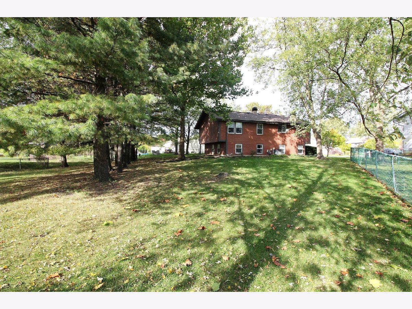
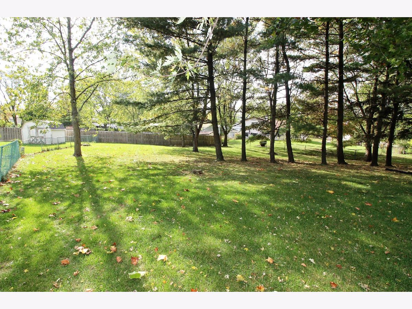
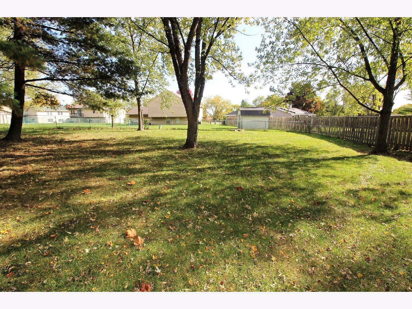
Room Specifics
Total Bedrooms: 5
Bedrooms Above Ground: 5
Bedrooms Below Ground: 0
Dimensions: —
Floor Type: Carpet
Dimensions: —
Floor Type: Carpet
Dimensions: —
Floor Type: Carpet
Dimensions: —
Floor Type: —
Full Bathrooms: 3
Bathroom Amenities: —
Bathroom in Basement: 1
Rooms: Bedroom 5,Foyer
Basement Description: Finished
Other Specifics
| 2 | |
| Concrete Perimeter | |
| — | |
| Patio, Brick Paver Patio, Storms/Screens | |
| Cul-De-Sac,Fenced Yard,Landscaped,Wooded | |
| 19766 | |
| — | |
| Full | |
| Dining Combo | |
| Range, Microwave, Dishwasher, Refrigerator, Washer, Dryer, Disposal | |
| Not in DB | |
| Curbs, Sidewalks, Street Lights | |
| — | |
| — | |
| Wood Burning, Gas Starter |
Tax History
| Year | Property Taxes |
|---|---|
| 2021 | $8,356 |
| 2024 | $9,472 |
Contact Agent
Nearby Similar Homes
Nearby Sold Comparables
Contact Agent
Listing Provided By
Century 21 Affiliated

