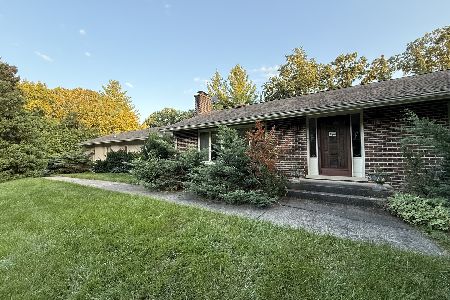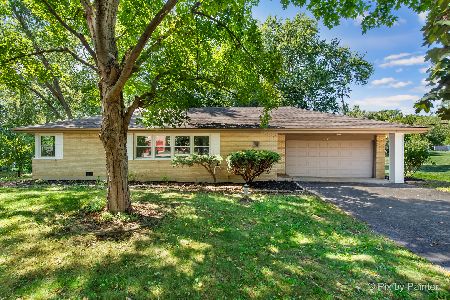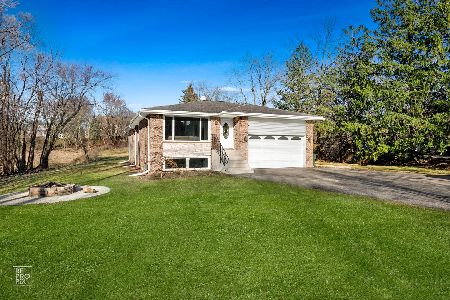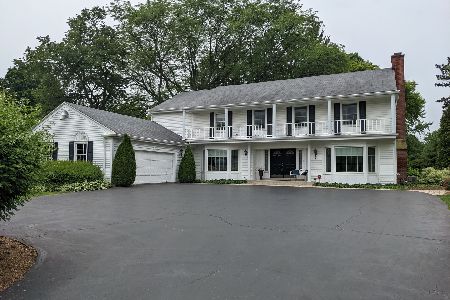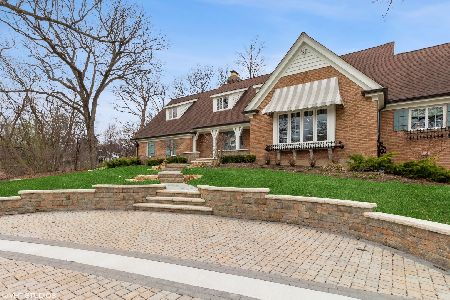275 Firth Road, Inverness, Illinois 60067
$750,000
|
Sold
|
|
| Status: | Closed |
| Sqft: | 7,968 |
| Cost/Sqft: | $109 |
| Beds: | 6 |
| Baths: | 7 |
| Year Built: | 1997 |
| Property Taxes: | $21,736 |
| Days On Market: | 2055 |
| Lot Size: | 1,24 |
Description
EXCEPTIONAL OPPORTUNITY!!! This stately all-brick home boasts nearly 8,000sf of above grade living space. Situated in the heart of McIntosh, this property is a landmark in the community. Features incl: an impressive paver brick & concrete circular driveway with 3 car garage w/option to increase to 5 cars with no new additions! 2 story entry w/bridal staircase & rich hardwd flrs, 10ft 1st flr ceilings. Lg island kitchen w/stainless high end appl's & a wonderful eating area open to the cozy family rm w/frplc and 3-season rm access. Main level bonus/flex rm w/near endless possibilities. 2 staircases to the 2nd level & a large atrium area off the gar w/adj. mud rm. Master retreat w/sitting rm, frplc & 2nd private 3-season rm. 3 additional bedrms w/private baths incl. one that's it's own suite w/attached private living area. The remaining 2 bedrm's share a Jack 'n' Jill bath. If curbside presence and scale is what seek, then this home offers a great opportunity!
Property Specifics
| Single Family | |
| — | |
| — | |
| 1997 | |
| Partial | |
| CUSTOM | |
| No | |
| 1.24 |
| Cook | |
| Mcintosh | |
| — / Not Applicable | |
| None | |
| Private Well | |
| Septic-Private | |
| 10734596 | |
| 02202040330000 |
Nearby Schools
| NAME: | DISTRICT: | DISTANCE: | |
|---|---|---|---|
|
Grade School
Marion Jordan Elementary School |
15 | — | |
|
Middle School
Walter R Sundling Junior High Sc |
15 | Not in DB | |
|
High School
Wm Fremd High School |
211 | Not in DB | |
Property History
| DATE: | EVENT: | PRICE: | SOURCE: |
|---|---|---|---|
| 4 Dec, 2020 | Sold | $750,000 | MRED MLS |
| 14 Oct, 2020 | Under contract | $866,500 | MRED MLS |
| — | Last price change | $867,900 | MRED MLS |
| 3 Jun, 2020 | Listed for sale | $898,500 | MRED MLS |
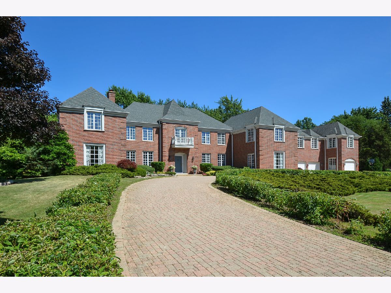
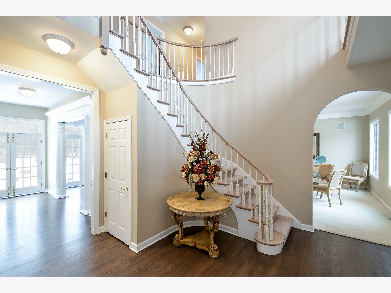
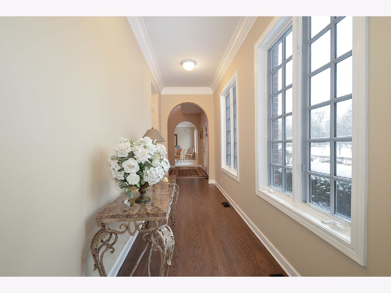
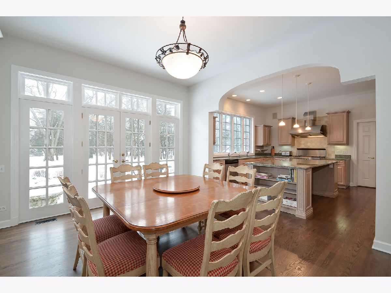
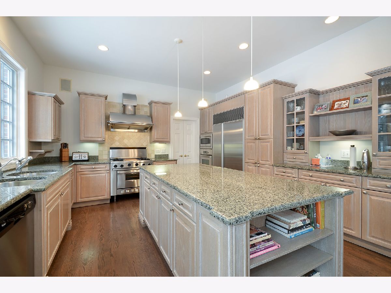
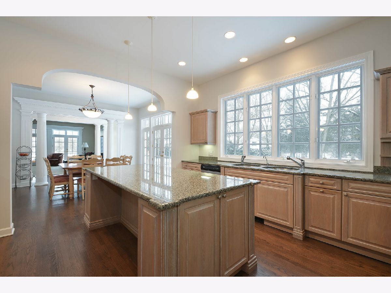
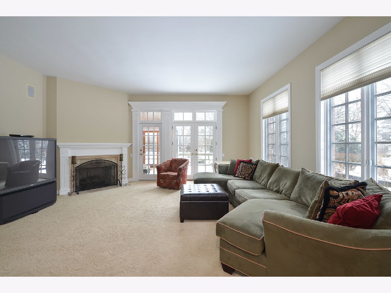
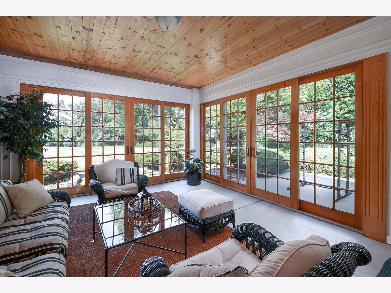
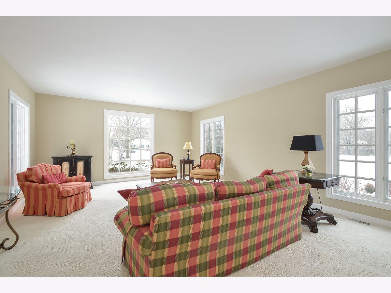
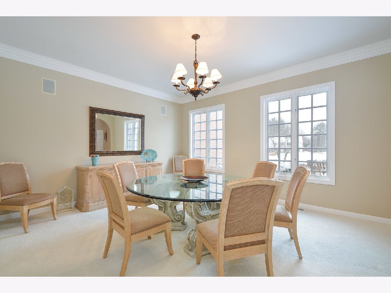
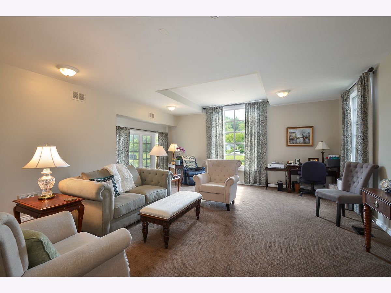
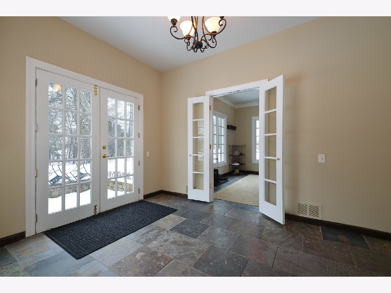
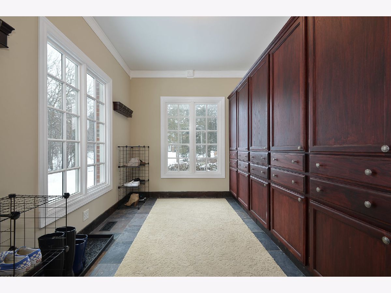
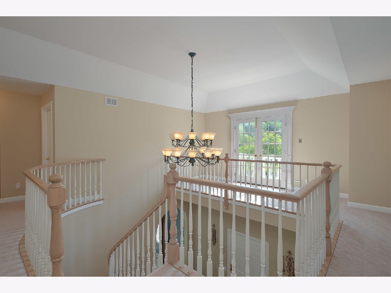
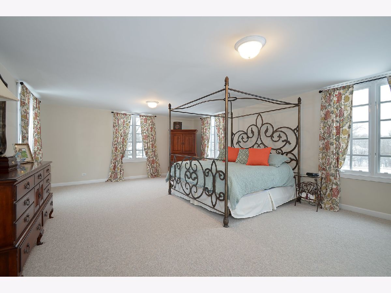
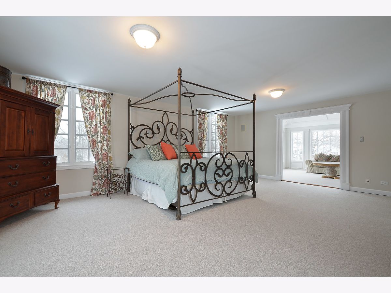
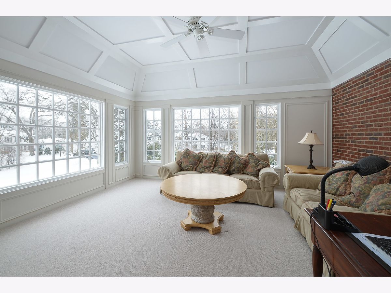
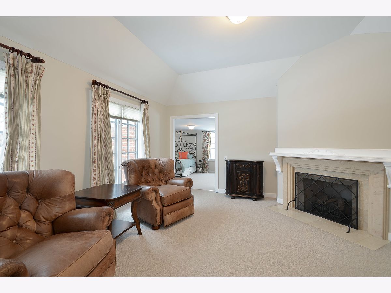
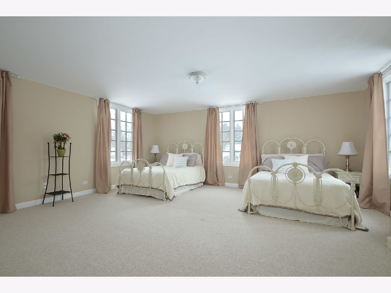
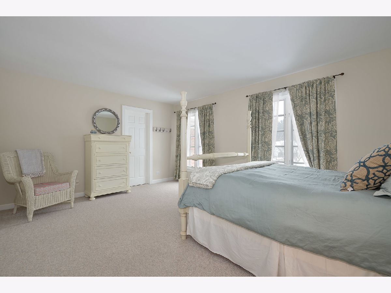
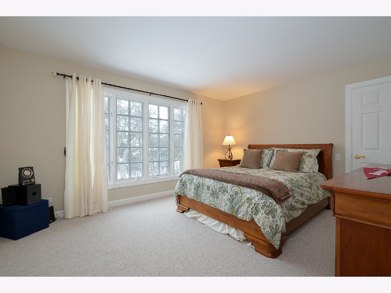
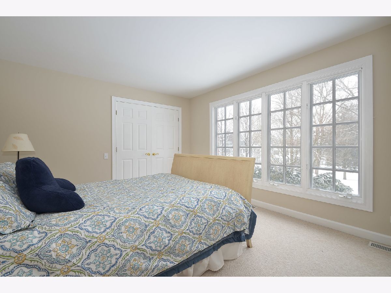
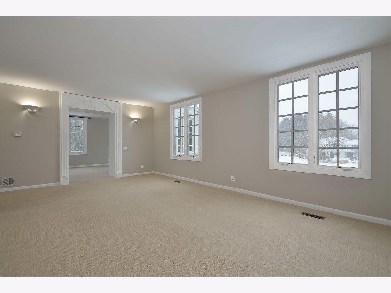
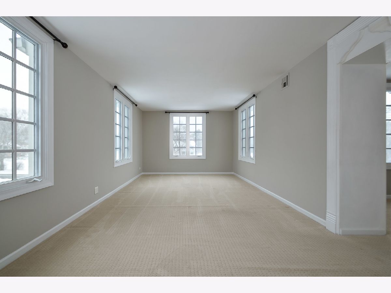
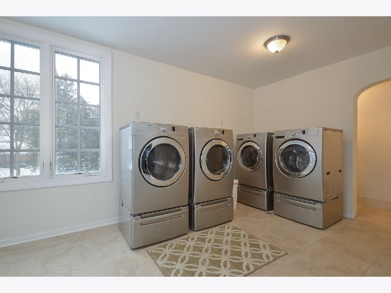
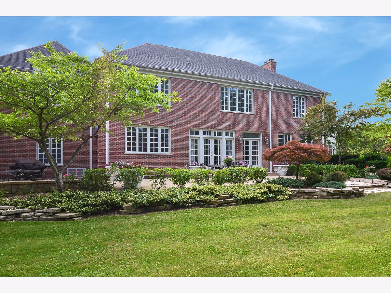
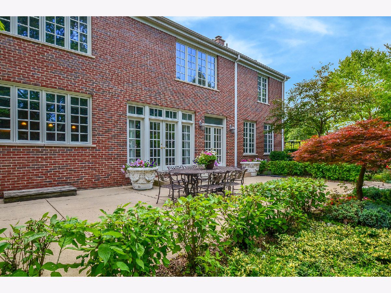
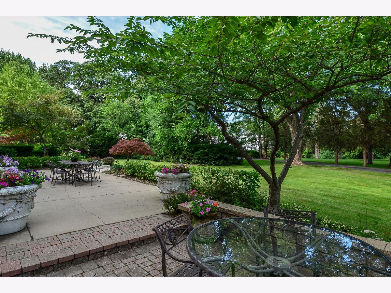
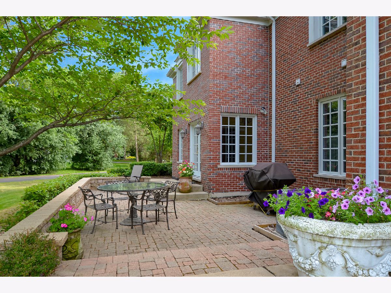
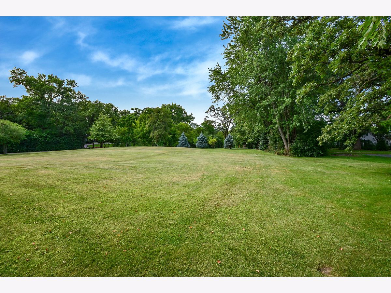
Room Specifics
Total Bedrooms: 6
Bedrooms Above Ground: 6
Bedrooms Below Ground: 0
Dimensions: —
Floor Type: Carpet
Dimensions: —
Floor Type: Carpet
Dimensions: —
Floor Type: Carpet
Dimensions: —
Floor Type: —
Dimensions: —
Floor Type: —
Full Bathrooms: 7
Bathroom Amenities: —
Bathroom in Basement: 0
Rooms: Bedroom 5,Bedroom 6,Sitting Room,Suite,Sun Room,Bonus Room,Mud Room,Foyer,Recreation Room
Basement Description: Finished
Other Specifics
| 3 | |
| Concrete Perimeter | |
| Brick,Concrete | |
| Patio, Brick Paver Patio | |
| — | |
| 427X135X218X270 | |
| — | |
| Full | |
| Vaulted/Cathedral Ceilings, Hardwood Floors, In-Law Arrangement, Second Floor Laundry | |
| Double Oven, Range, Microwave, Dishwasher, High End Refrigerator, Washer, Dryer, Stainless Steel Appliance(s), Range Hood | |
| Not in DB | |
| Street Paved | |
| — | |
| — | |
| Gas Log |
Tax History
| Year | Property Taxes |
|---|---|
| 2020 | $21,736 |
Contact Agent
Nearby Similar Homes
Nearby Sold Comparables
Contact Agent
Listing Provided By
Century 21 Affiliated


