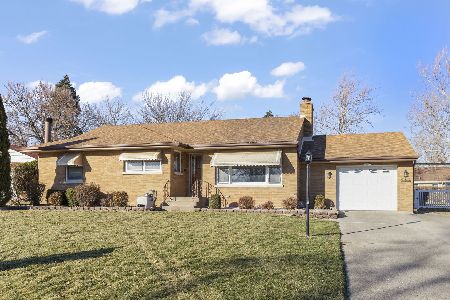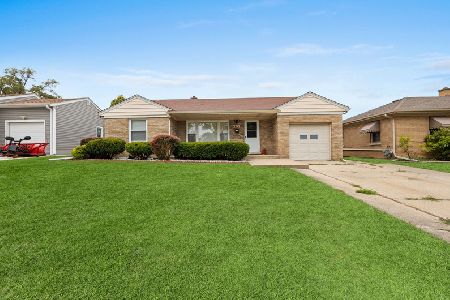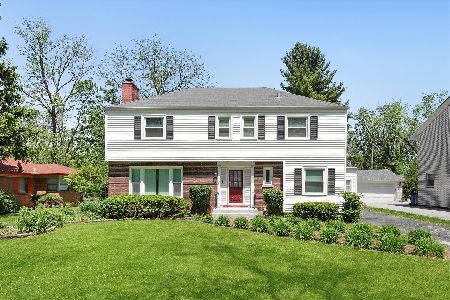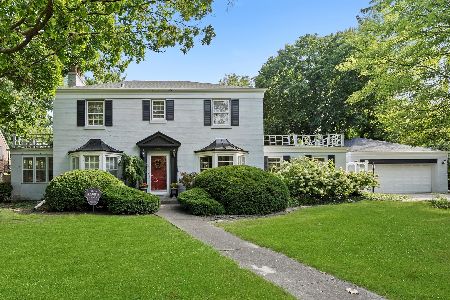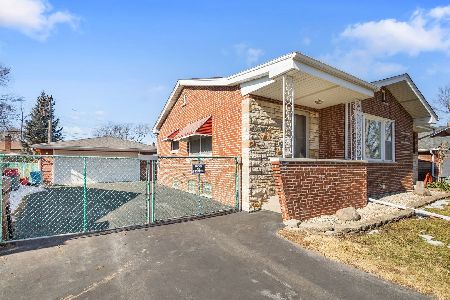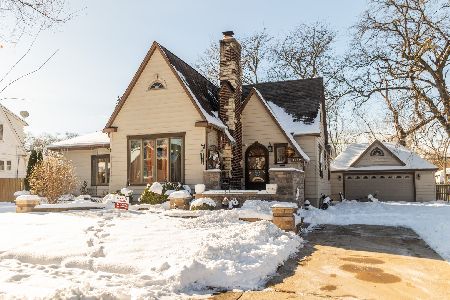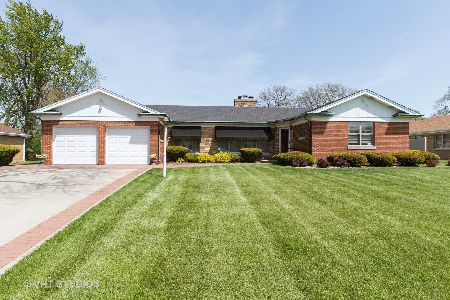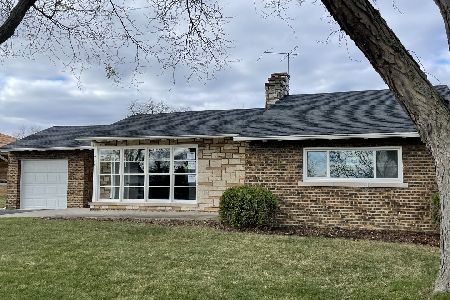275 Highland Drive, Chicago Heights, Illinois 60411
$120,000
|
Sold
|
|
| Status: | Closed |
| Sqft: | 1,826 |
| Cost/Sqft: | $69 |
| Beds: | 3 |
| Baths: | 3 |
| Year Built: | 1956 |
| Property Taxes: | $8,334 |
| Days On Market: | 2937 |
| Lot Size: | 0,24 |
Description
Custom built brick and stone ranch set back on a gently curved corner lot in wonderful Mackler Highlands neighborhood. Constructed with versatility in mind, this home includes a fireplace in the formal main level living room as well as the finished lower level family room complete with bar for entertaining! The expansive basement has tremendous possibilities and is separated into several large areas and also includes a rough, but usable full bath with shower. Lovely upgrades characteristic of this time period are the marble hearth and window sills and cedar lined closets. Roof replaced and all new gutters October 2017. Gleaming hardwood floors are currently protected by easily removable carpeting. Note room sizes! Other additional improvements are underground sprinklers and alarm system. Make no mistake, this home is ready for modernization but definitely timeless, immaculate and extremely well cared for. Short distance to several public and private schools. CH inspection complete!
Property Specifics
| Single Family | |
| — | |
| Ranch | |
| 1956 | |
| Full | |
| — | |
| No | |
| 0.24 |
| Cook | |
| — | |
| 0 / Not Applicable | |
| None | |
| Lake Michigan | |
| Public Sewer | |
| 09858314 | |
| 32173030130000 |
Property History
| DATE: | EVENT: | PRICE: | SOURCE: |
|---|---|---|---|
| 1 May, 2018 | Sold | $120,000 | MRED MLS |
| 12 Mar, 2018 | Under contract | $125,900 | MRED MLS |
| 15 Feb, 2018 | Listed for sale | $125,900 | MRED MLS |
Room Specifics
Total Bedrooms: 3
Bedrooms Above Ground: 3
Bedrooms Below Ground: 0
Dimensions: —
Floor Type: Carpet
Dimensions: —
Floor Type: Carpet
Full Bathrooms: 3
Bathroom Amenities: Separate Shower
Bathroom in Basement: 1
Rooms: Storage,Other Room
Basement Description: Partially Finished
Other Specifics
| 1 | |
| Block | |
| Concrete | |
| Patio | |
| Corner Lot | |
| 97X75X78X46X19X19X86 | |
| Unfinished | |
| None | |
| Bar-Dry, Hardwood Floors, First Floor Bedroom, First Floor Full Bath | |
| Dishwasher, Refrigerator, Washer, Dryer, Cooktop, Built-In Oven | |
| Not in DB | |
| Sidewalks, Street Lights, Street Paved | |
| — | |
| — | |
| Wood Burning |
Tax History
| Year | Property Taxes |
|---|---|
| 2018 | $8,334 |
Contact Agent
Nearby Similar Homes
Nearby Sold Comparables
Contact Agent
Listing Provided By
Coldwell Banker Residential

