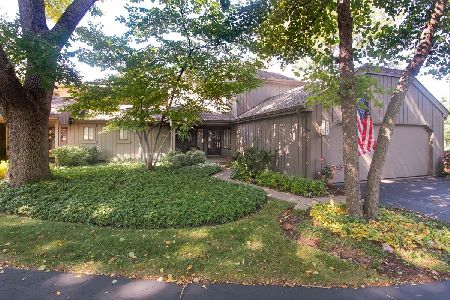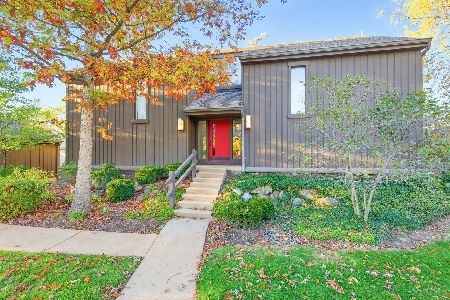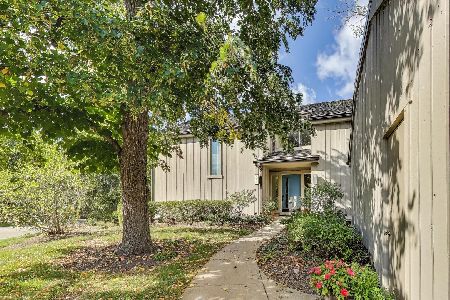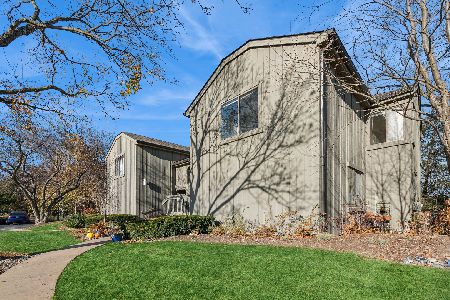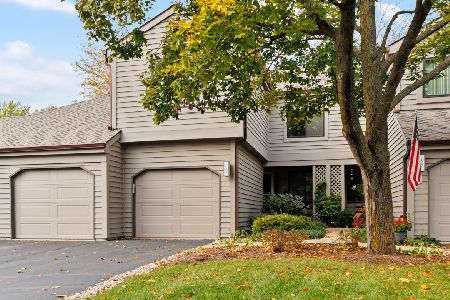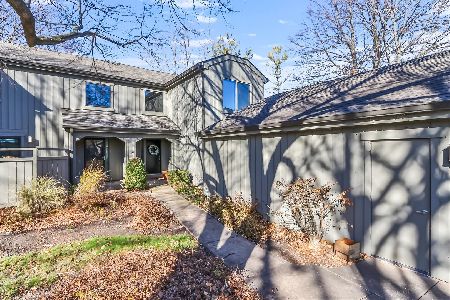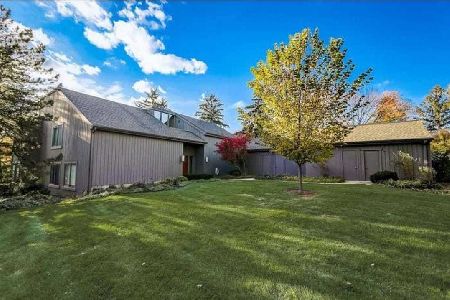275 Island View Lane, Lake Barrington, Illinois 60010
$231,000
|
Sold
|
|
| Status: | Closed |
| Sqft: | 1,545 |
| Cost/Sqft: | $159 |
| Beds: | 2 |
| Baths: | 2 |
| Year Built: | 1974 |
| Property Taxes: | $4,272 |
| Days On Market: | 1484 |
| Lot Size: | 0,00 |
Description
This is your chance to live in Lake Barrington Shores with a view! Your private balcony has a view of the pond. New Anderson windows and sliding patio door installed in 2018 provide an abundance of natural light throughout the home. The living room features a wood burning fireplace and high vaulted ceilings that are open to the 2nd floor loft area. The eat-in kitchen provides decent countertop and cabinet space as well as an oversized pantry. Enjoy the convenience of in-unit Laundry. Be amazed by the large closets throughout the unit as well as attic access for storage. HVAC and Water Heater Replaced in 2021.This neighborhood offers an abundance of amenities that will not disappoint. Schedule your showing today!
Property Specifics
| Condos/Townhomes | |
| 2 | |
| — | |
| 1974 | |
| None | |
| BEAUFORT | |
| Yes | |
| — |
| Lake | |
| Lake Barrington Shores | |
| 472 / Monthly | |
| Security,TV/Cable,Clubhouse,Pool,Exterior Maintenance,Snow Removal | |
| Community Well | |
| Public Sewer | |
| 11258884 | |
| 13112000250000 |
Nearby Schools
| NAME: | DISTRICT: | DISTANCE: | |
|---|---|---|---|
|
Grade School
North Barrington Elementary Scho |
220 | — | |
|
Middle School
Barrington Middle School-prairie |
220 | Not in DB | |
|
High School
Barrington High School |
220 | Not in DB | |
Property History
| DATE: | EVENT: | PRICE: | SOURCE: |
|---|---|---|---|
| 16 Dec, 2016 | Sold | $162,000 | MRED MLS |
| 6 Nov, 2016 | Under contract | $169,000 | MRED MLS |
| 6 Oct, 2016 | Listed for sale | $169,000 | MRED MLS |
| 31 Jan, 2022 | Sold | $231,000 | MRED MLS |
| 28 Dec, 2021 | Under contract | $245,000 | MRED MLS |
| 4 Nov, 2021 | Listed for sale | $245,000 | MRED MLS |
| 13 May, 2024 | Sold | $272,000 | MRED MLS |
| 22 Mar, 2024 | Under contract | $275,000 | MRED MLS |
| 12 Mar, 2024 | Listed for sale | $275,000 | MRED MLS |
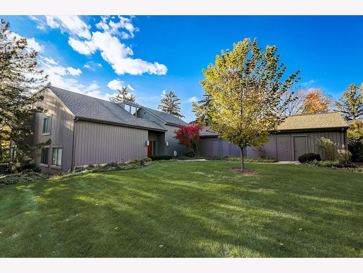
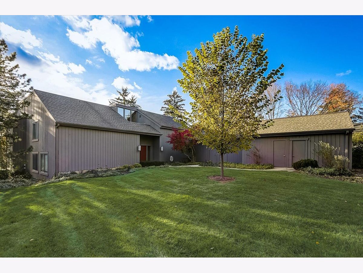
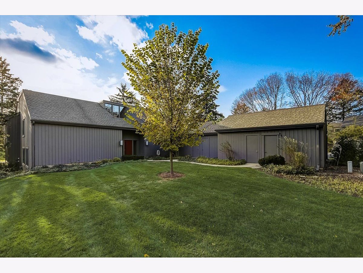
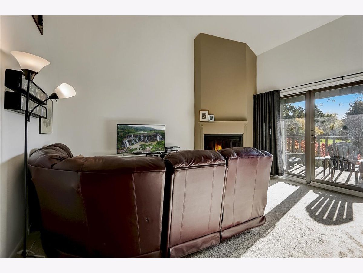
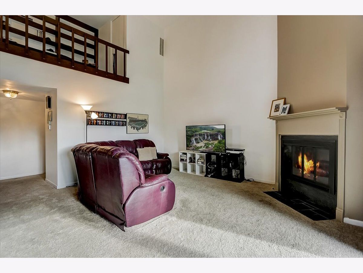
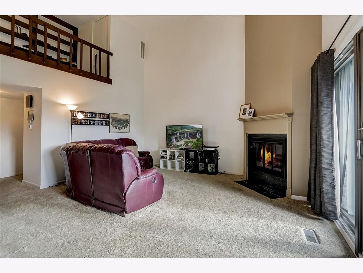
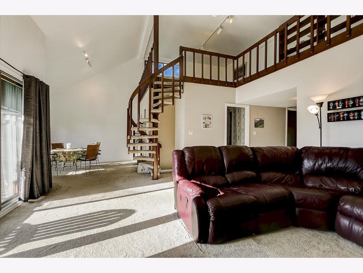
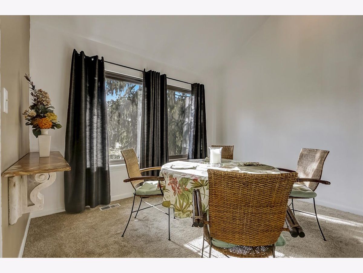
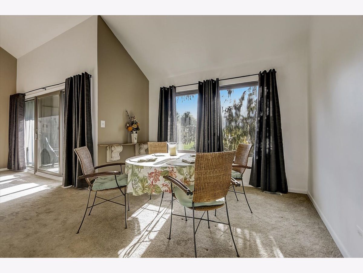
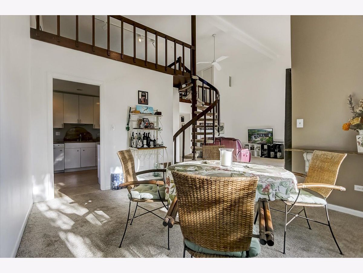
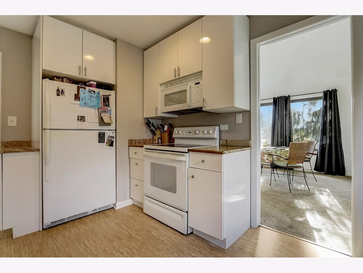
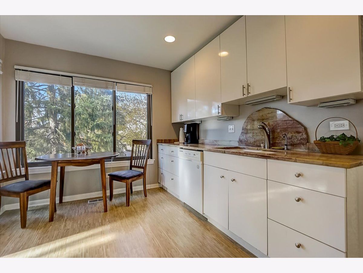
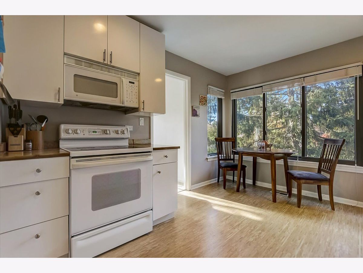
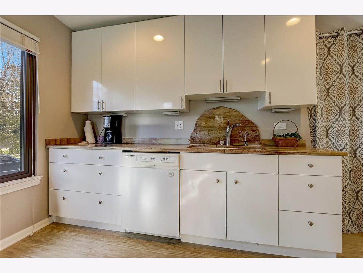
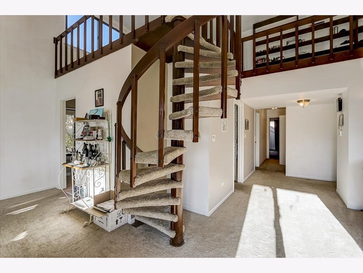
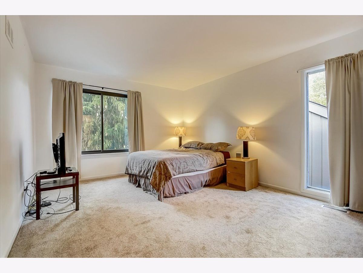
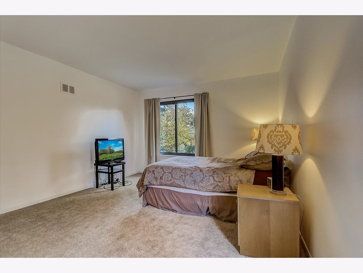
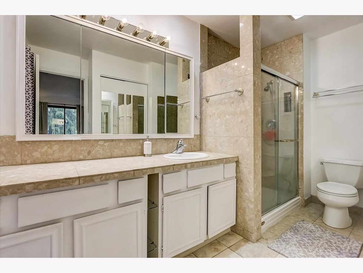
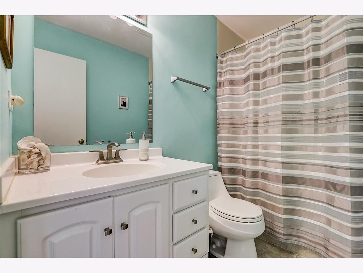
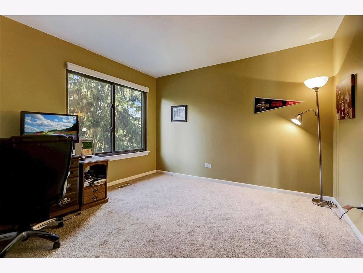
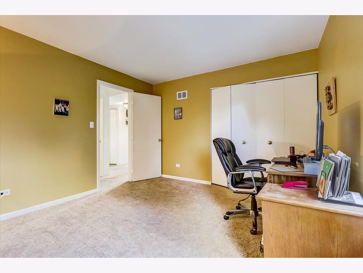
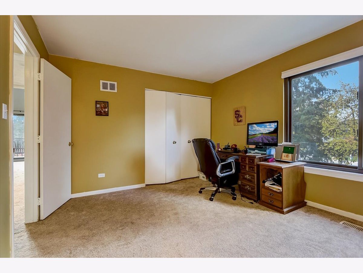
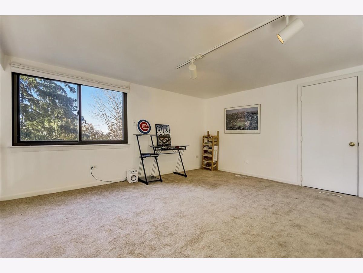
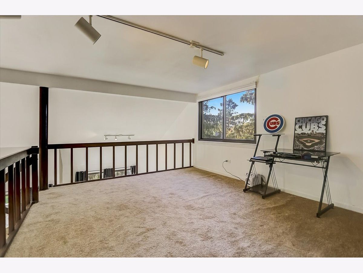
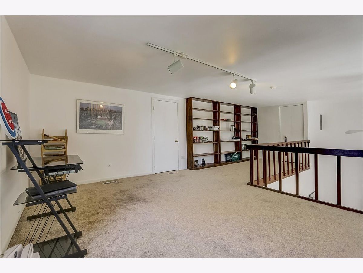
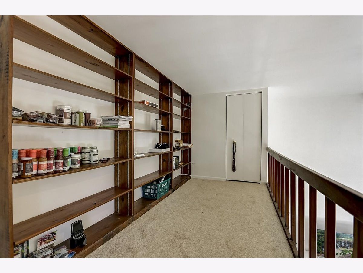
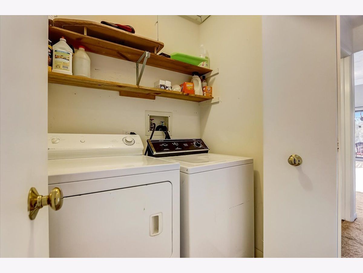
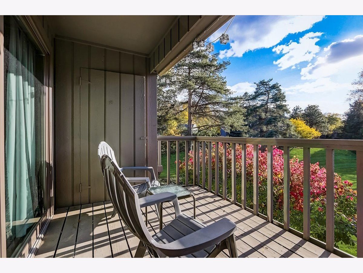
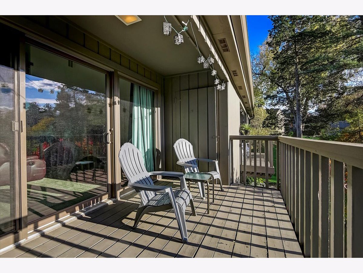
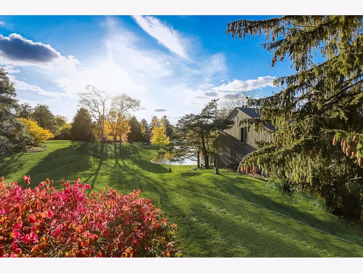
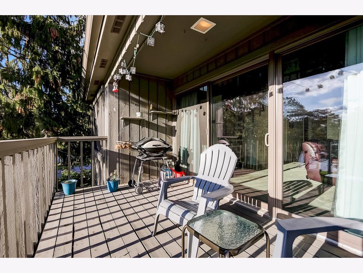
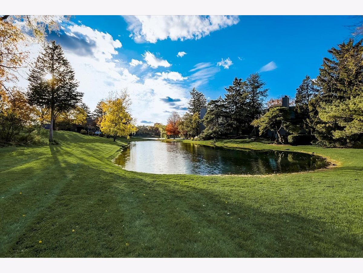
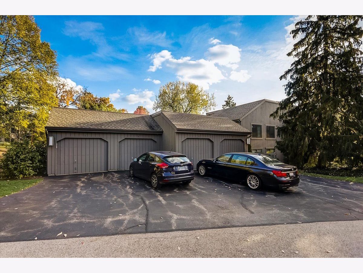
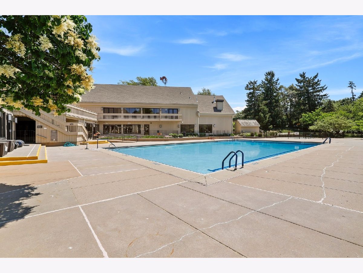
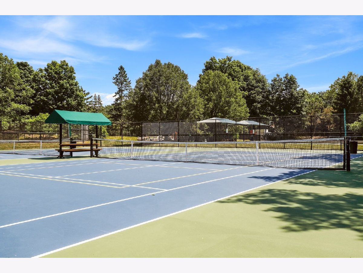
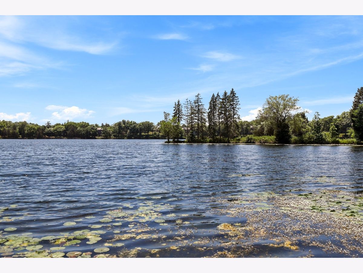
Room Specifics
Total Bedrooms: 2
Bedrooms Above Ground: 2
Bedrooms Below Ground: 0
Dimensions: —
Floor Type: Carpet
Full Bathrooms: 2
Bathroom Amenities: —
Bathroom in Basement: 0
Rooms: Loft
Basement Description: None
Other Specifics
| 1 | |
| Concrete Perimeter | |
| Asphalt | |
| Balcony, Deck, End Unit, Cable Access | |
| Common Grounds,Pond(s) | |
| 0.036 | |
| — | |
| Full | |
| Vaulted/Cathedral Ceilings, First Floor Bedroom, First Floor Laundry, First Floor Full Bath, Built-in Features, Walk-In Closet(s) | |
| Range, Microwave, Dishwasher, Refrigerator, Freezer, Washer, Dryer, Disposal, Stainless Steel Appliance(s), Water Purifier Owned, Water Softener Owned | |
| Not in DB | |
| — | |
| — | |
| Bike Room/Bike Trails, Boat Dock, Exercise Room, Golf Course, Health Club, On Site Manager/Engineer, Park, Party Room, Sundeck, Indoor Pool, Pool, Sauna, Security Door Lock(s), Steam Room, Tennis Court(s), Spa/Hot Tub, Business Center | |
| Wood Burning Stove, Attached Fireplace Doors/Screen |
Tax History
| Year | Property Taxes |
|---|---|
| 2016 | $2,993 |
| 2022 | $4,272 |
| 2024 | $4,620 |
Contact Agent
Nearby Similar Homes
Nearby Sold Comparables
Contact Agent
Listing Provided By
Redfin Corporation

