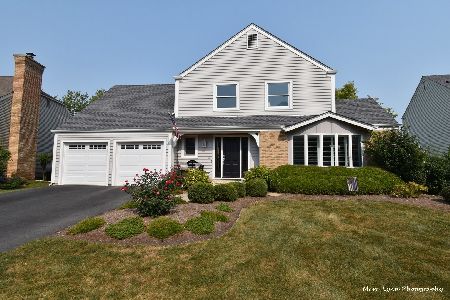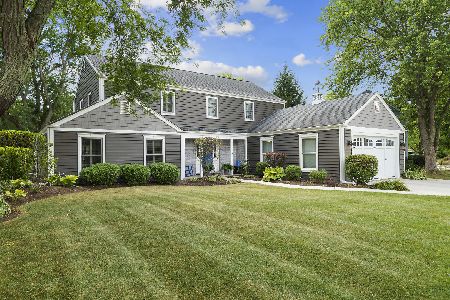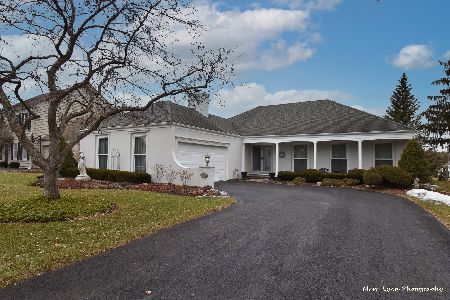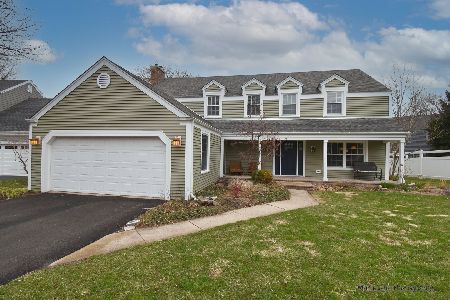275 Shires Lane, St Charles, Illinois 60174
$352,500
|
Sold
|
|
| Status: | Closed |
| Sqft: | 2,414 |
| Cost/Sqft: | $149 |
| Beds: | 4 |
| Baths: | 3 |
| Year Built: | 1978 |
| Property Taxes: | $8,931 |
| Days On Market: | 3446 |
| Lot Size: | 0,27 |
Description
Sellers hate to leave this totally updated home located in private cul de sac in desireable east side neighborhood. The new kitchen boasts awesome granite counters atop soft close cabinets, complete with a wine bar/serving area and Pantry closet. Hardwoods floors throughout the first floor. All baths remodeled. Family room has stone fireplace and steps out to the large deck overlooking the fenced backyard. First floor laundry with option of lower level hook ups as well. Master suite has multiple closets and beautifully remodeled bath. Newer roof & windows
Property Specifics
| Single Family | |
| — | |
| Colonial | |
| 1978 | |
| Full | |
| — | |
| No | |
| 0.27 |
| Kane | |
| Hunters Woods | |
| 0 / Not Applicable | |
| None | |
| Public,Community Well | |
| Public Sewer | |
| 09326212 | |
| 0923451006 |
Nearby Schools
| NAME: | DISTRICT: | DISTANCE: | |
|---|---|---|---|
|
Grade School
Fox Ridge Elementary School |
303 | — | |
|
Middle School
Thompson Middle School |
303 | Not in DB | |
|
High School
St Charles East High School |
303 | Not in DB | |
Property History
| DATE: | EVENT: | PRICE: | SOURCE: |
|---|---|---|---|
| 8 Jul, 2015 | Sold | $389,000 | MRED MLS |
| 4 Jun, 2015 | Under contract | $389,000 | MRED MLS |
| 14 May, 2015 | Listed for sale | $389,000 | MRED MLS |
| 10 Apr, 2017 | Sold | $352,500 | MRED MLS |
| 23 Feb, 2017 | Under contract | $360,000 | MRED MLS |
| — | Last price change | $369,000 | MRED MLS |
| 26 Aug, 2016 | Listed for sale | $374,900 | MRED MLS |
Room Specifics
Total Bedrooms: 4
Bedrooms Above Ground: 4
Bedrooms Below Ground: 0
Dimensions: —
Floor Type: Carpet
Dimensions: —
Floor Type: Carpet
Dimensions: —
Floor Type: Carpet
Full Bathrooms: 3
Bathroom Amenities: Double Sink
Bathroom in Basement: 0
Rooms: Eating Area,Foyer,Pantry
Basement Description: Unfinished
Other Specifics
| 2 | |
| — | |
| Asphalt | |
| Deck | |
| Cul-De-Sac,Fenced Yard,Irregular Lot | |
| 68X153X85X152 | |
| Pull Down Stair,Unfinished | |
| Full | |
| Hardwood Floors, First Floor Laundry | |
| Range, Microwave, Dishwasher, Refrigerator, Washer, Dryer, Disposal, Stainless Steel Appliance(s) | |
| Not in DB | |
| Curbs, Sidewalks, Street Lights, Street Paved | |
| — | |
| — | |
| Gas Starter |
Tax History
| Year | Property Taxes |
|---|---|
| 2015 | $9,200 |
| 2017 | $8,931 |
Contact Agent
Nearby Similar Homes
Nearby Sold Comparables
Contact Agent
Listing Provided By
Redfin Corporation








