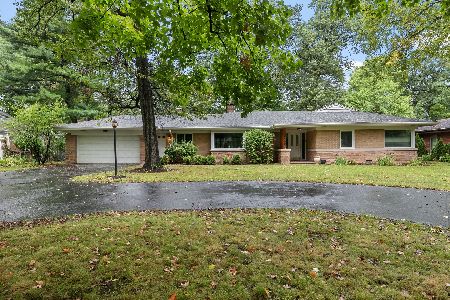275 Walnut Lane, Oak Brook, Illinois 60523
$975,000
|
Sold
|
|
| Status: | Closed |
| Sqft: | 3,563 |
| Cost/Sqft: | $289 |
| Beds: | 4 |
| Baths: | 6 |
| Year Built: | 2004 |
| Property Taxes: | $13,329 |
| Days On Market: | 3054 |
| Lot Size: | 0,00 |
Description
Unexpected luxury and an unbelievable value await you! Custom-built and it shows...from the over-sized moldings, to the extraordinary windows, to the out-of-the-ordinary ceiling treatments, to the open floor plan...and refreshed with appealing to-the-minute decor. 1st flr Master Suite, formal Dining Rm and Living Rm/Library, Great Room with soaring ceilings, fireplace, and a wall of windows overlooking a gorgeous wooded yard & huge deck. Awesome Kitchen w/adjoining windowed eating area and screened-in porch. 1st flr Laundry & Mud Rm. 3 BRs upstairs, each with private bath access. Cool, clubby lower level with: 2 extra BRs or hobby rms, full bath & half bath, wet bar, Rec Room w fpl, and a golf practice room (or home movie theatre) too! 3-car heated garage plus a whole house generator. The ultimate livability and pristine condition make this a home that you will love as soon as you walk through the door. Tucked away on a woodsy lane in Timber Trails...Check it Out!
Property Specifics
| Single Family | |
| — | |
| — | |
| 2004 | |
| Full | |
| — | |
| No | |
| — |
| Du Page | |
| Timber Trails | |
| 125 / Annual | |
| Other | |
| Lake Michigan | |
| Public Sewer | |
| 09783142 | |
| 0623206016 |
Property History
| DATE: | EVENT: | PRICE: | SOURCE: |
|---|---|---|---|
| 27 Jun, 2011 | Sold | $1,150,000 | MRED MLS |
| 15 May, 2011 | Under contract | $1,250,000 | MRED MLS |
| — | Last price change | $1,299,000 | MRED MLS |
| 18 Nov, 2010 | Listed for sale | $1,299,000 | MRED MLS |
| 21 Mar, 2018 | Sold | $975,000 | MRED MLS |
| 5 Mar, 2018 | Under contract | $1,029,500 | MRED MLS |
| — | Last price change | $1,079,000 | MRED MLS |
| 20 Oct, 2017 | Listed for sale | $1,079,000 | MRED MLS |
Room Specifics
Total Bedrooms: 6
Bedrooms Above Ground: 4
Bedrooms Below Ground: 2
Dimensions: —
Floor Type: Carpet
Dimensions: —
Floor Type: Carpet
Dimensions: —
Floor Type: Carpet
Dimensions: —
Floor Type: —
Dimensions: —
Floor Type: —
Full Bathrooms: 6
Bathroom Amenities: Whirlpool,Separate Shower,Double Sink,Full Body Spray Shower
Bathroom in Basement: 1
Rooms: Bedroom 5,Bedroom 6,Breakfast Room,Great Room,Library,Recreation Room,Screened Porch
Basement Description: Finished
Other Specifics
| 3 | |
| Concrete Perimeter | |
| Brick | |
| Deck, Dog Run, Screened Deck, Outdoor Grill | |
| Fenced Yard,Landscaped,Wooded | |
| 100 X 220 | |
| Unfinished | |
| Full | |
| Vaulted/Cathedral Ceilings, Skylight(s), Bar-Wet, Hardwood Floors, First Floor Bedroom, First Floor Laundry | |
| Double Oven, Microwave, Dishwasher, Refrigerator, High End Refrigerator, Bar Fridge, Washer, Dryer, Disposal, Wine Refrigerator | |
| Not in DB | |
| — | |
| — | |
| — | |
| Wood Burning, Attached Fireplace Doors/Screen, Gas Starter |
Tax History
| Year | Property Taxes |
|---|---|
| 2011 | $9,977 |
| 2018 | $13,329 |
Contact Agent
Nearby Similar Homes
Nearby Sold Comparables
Contact Agent
Listing Provided By
Berkshire Hathaway HomeServices Chicago




