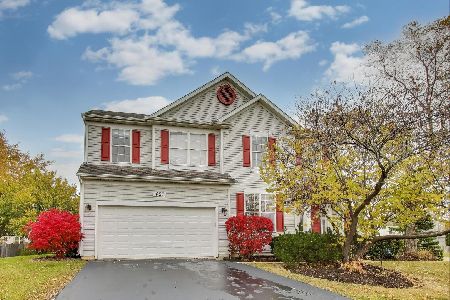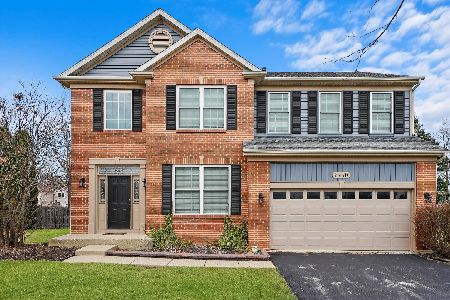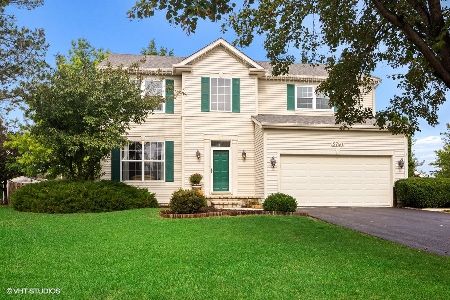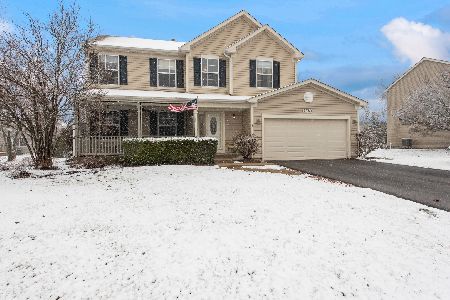2750 Delaware Lane, Lindenhurst, Illinois 60046
$345,000
|
Sold
|
|
| Status: | Closed |
| Sqft: | 2,342 |
| Cost/Sqft: | $143 |
| Beds: | 4 |
| Baths: | 3 |
| Year Built: | 1997 |
| Property Taxes: | $0 |
| Days On Market: | 1613 |
| Lot Size: | 0,24 |
Description
AWESOME location! This gorgeous Heritage Trails home is located on a quiet cul-de-sac and within walking distance to Millburn School, parks, the Park District Splash Pad, trails & more! Enter in with the new front door & transom and walk in to a large foyer & beautiful newly finished hardwood floors which carry throughout the entire first floor! The formal living room & separate dining room are the perfect size & feature crown molding. The adorable 1/2 bath is newly remodeled with shiplap wall, new floors, new sink, mirror & toilet! The stunning kitchen, which features; new cabinets, new quartz counter tops, 2 islands (one for prep & one for dining), new backsplash, new sink/faucet & new lighting, opens to the lovely family room w/updated retiled fireplace! 2nd floor bedrooms are a great size and when I say the master bedroom is GINORMOUS, I'm not kidding, you could do cartwheels in there! The his & hers closets, huge master bath with its soaking tub, separate shower & double sinks makes it that much better! The professionally landscaped, fenced in backyard is a great size w/huge deck perfect for entertaining, bbq's, outdoor dining, or just chillin! There's a level play area for the kids w/a playset & a new shed for all your garden & lawn stuff! Even the garage wasn't forgotten with it's new double garage door & heater for the handy man of the house! New paint, new a/c '19, new water heater '20, all exterior siding replaced '20 w/newly painted trim. Newer roof, windows & patio door... are you seeing a pattern here?! You will not be disappointed with this gorgeous house! Don't walk, run (ok, drive... fast)!
Property Specifics
| Single Family | |
| — | |
| Traditional | |
| 1997 | |
| Partial | |
| DURHAM | |
| No | |
| 0.24 |
| Lake | |
| Heritage Trails | |
| 250 / Annual | |
| Other | |
| Public | |
| Public Sewer | |
| 11207098 | |
| 02253130080000 |
Nearby Schools
| NAME: | DISTRICT: | DISTANCE: | |
|---|---|---|---|
|
Grade School
Millburn C C School |
24 | — | |
|
Middle School
Millburn C C School |
24 | Not in DB | |
|
High School
Lakes Community High School |
117 | Not in DB | |
Property History
| DATE: | EVENT: | PRICE: | SOURCE: |
|---|---|---|---|
| 7 Nov, 2008 | Sold | $310,000 | MRED MLS |
| 26 Sep, 2008 | Under contract | $314,800 | MRED MLS |
| — | Last price change | $325,000 | MRED MLS |
| 16 Apr, 2008 | Listed for sale | $334,900 | MRED MLS |
| 12 Apr, 2018 | Sold | $224,000 | MRED MLS |
| 28 Feb, 2018 | Under contract | $230,000 | MRED MLS |
| — | Last price change | $250,000 | MRED MLS |
| 21 Dec, 2017 | Listed for sale | $265,000 | MRED MLS |
| 5 Oct, 2021 | Sold | $345,000 | MRED MLS |
| 5 Sep, 2021 | Under contract | $335,000 | MRED MLS |
| 2 Sep, 2021 | Listed for sale | $335,000 | MRED MLS |
| 15 Jul, 2025 | Sold | $400,000 | MRED MLS |
| 2 Apr, 2025 | Under contract | $400,000 | MRED MLS |
| 11 Mar, 2025 | Listed for sale | $400,000 | MRED MLS |
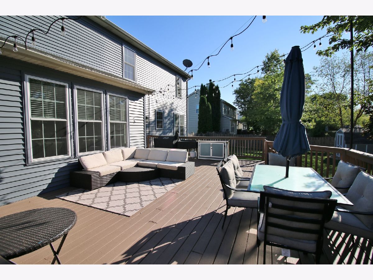
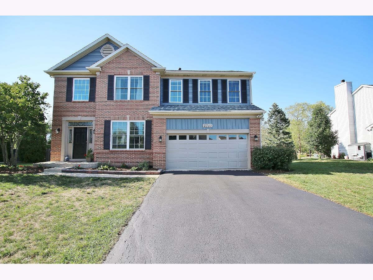
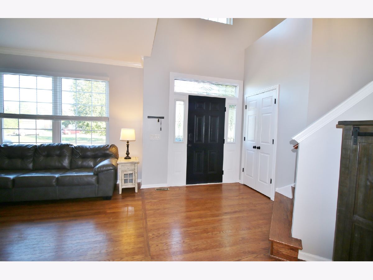
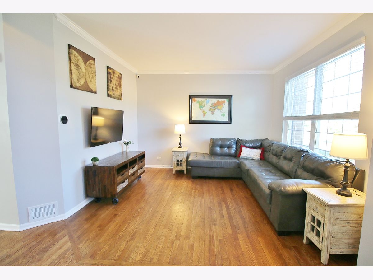
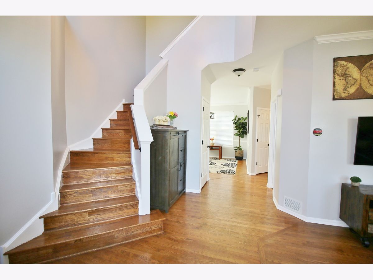
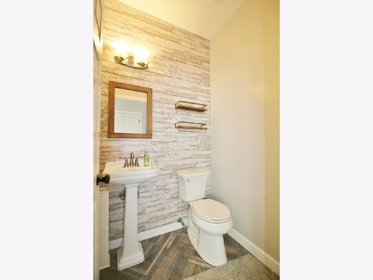
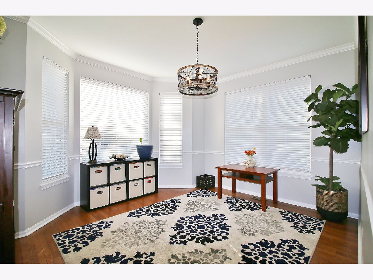
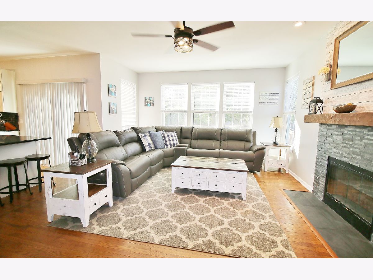
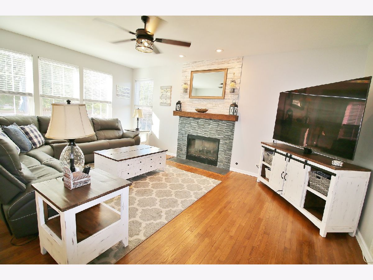
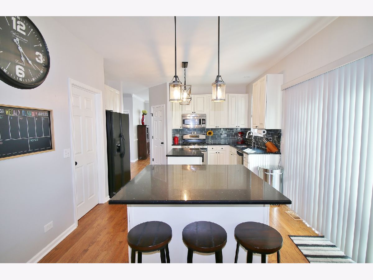
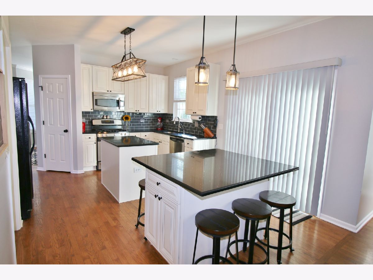
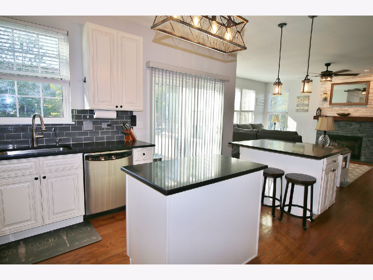
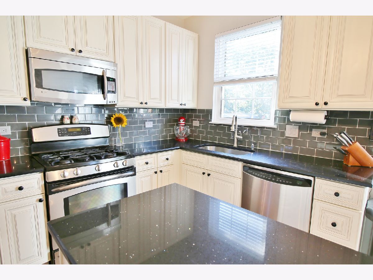
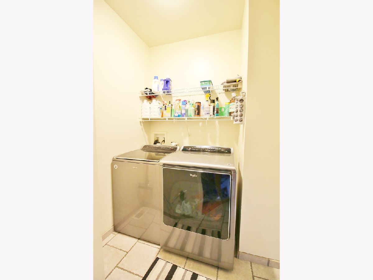
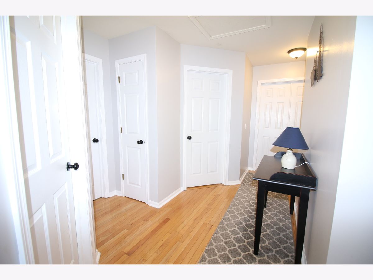
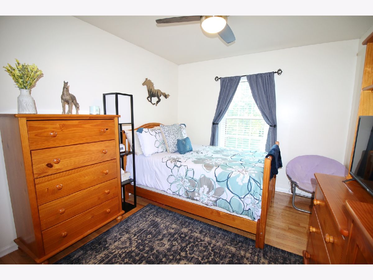
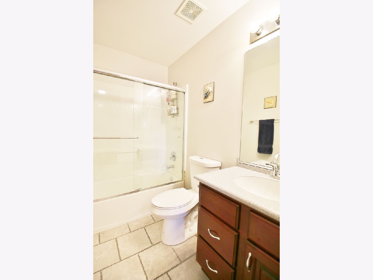
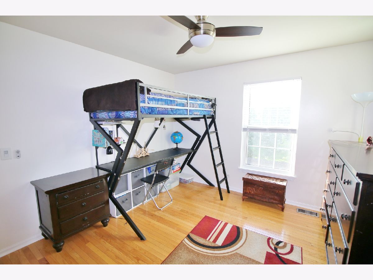
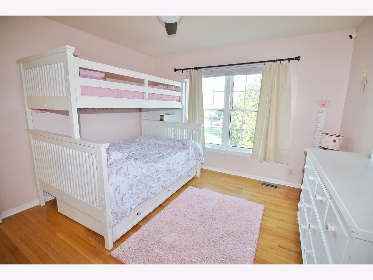
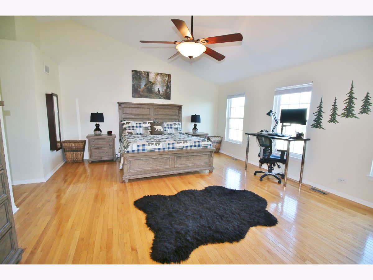
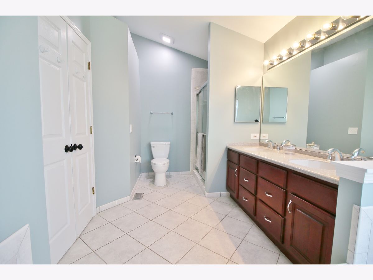
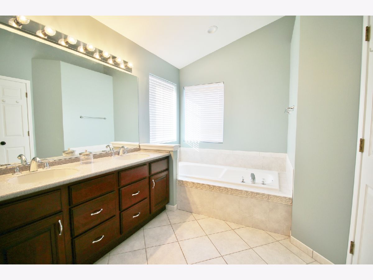
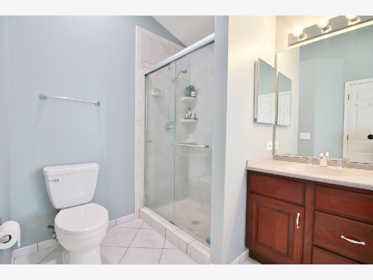
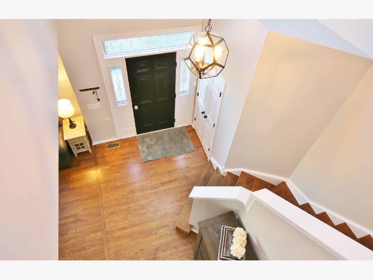
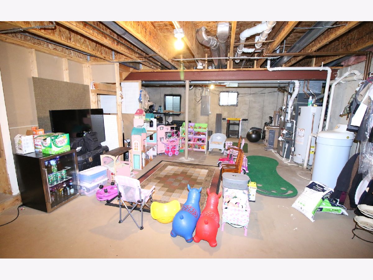
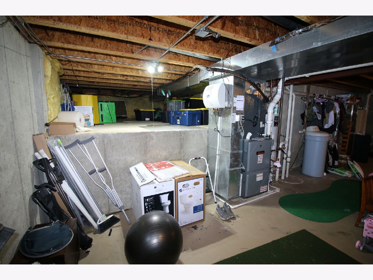
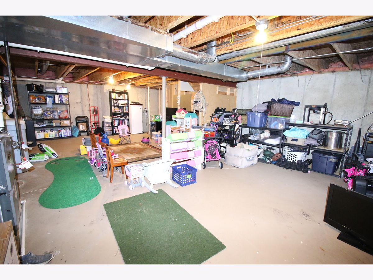
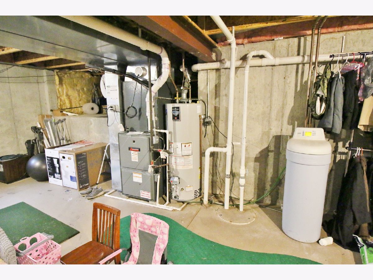
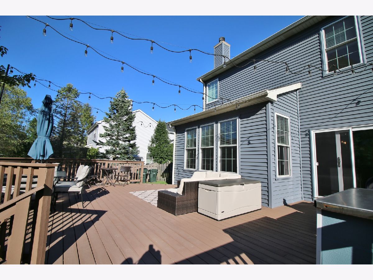
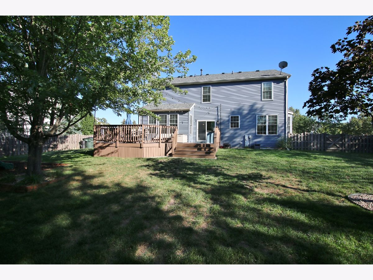
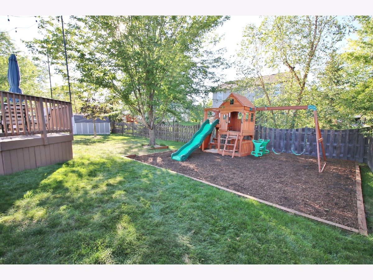
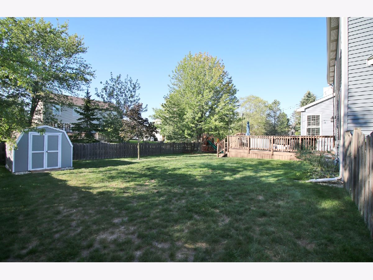
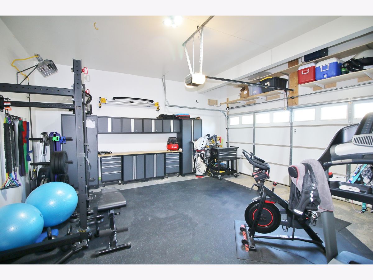
Room Specifics
Total Bedrooms: 4
Bedrooms Above Ground: 4
Bedrooms Below Ground: 0
Dimensions: —
Floor Type: Hardwood
Dimensions: —
Floor Type: Hardwood
Dimensions: —
Floor Type: Hardwood
Full Bathrooms: 3
Bathroom Amenities: Separate Shower,Double Sink,Soaking Tub
Bathroom in Basement: 0
Rooms: No additional rooms
Basement Description: Unfinished
Other Specifics
| 2 | |
| Concrete Perimeter | |
| Asphalt | |
| Deck | |
| Fenced Yard,Landscaped | |
| 87X119X87X120 | |
| Unfinished | |
| Full | |
| Vaulted/Cathedral Ceilings, Hardwood Floors, First Floor Laundry, Walk-In Closet(s) | |
| Range, Microwave, Dishwasher, Refrigerator | |
| Not in DB | |
| Park, Lake, Curbs, Sidewalks, Street Lights, Street Paved | |
| — | |
| — | |
| Attached Fireplace Doors/Screen, Gas Log, Gas Starter |
Tax History
| Year | Property Taxes |
|---|---|
| 2008 | $8,104 |
| 2018 | $11,305 |
| 2025 | $11,678 |
Contact Agent
Nearby Similar Homes
Nearby Sold Comparables
Contact Agent
Listing Provided By
d'aprile properties

