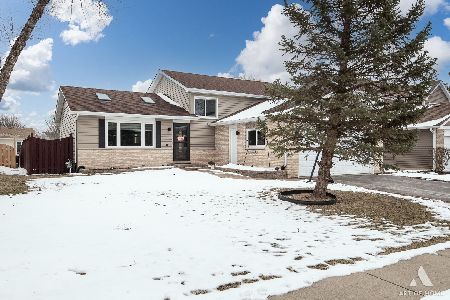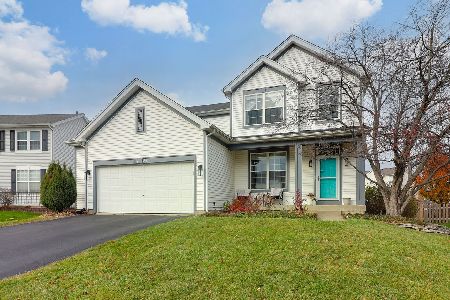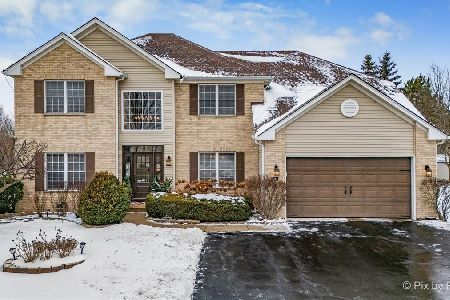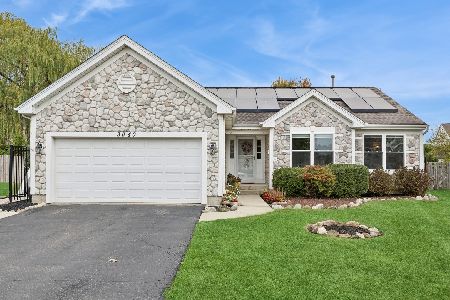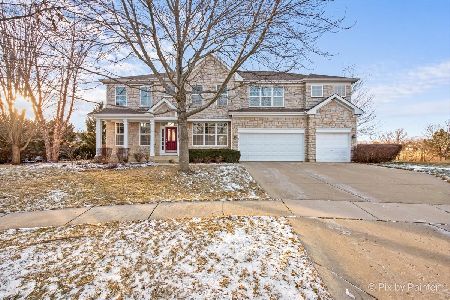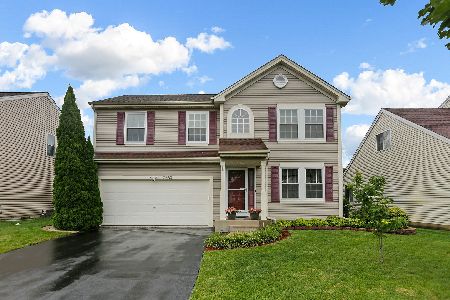2750 Fairfax Lane, Lake In The Hills, Illinois 60156
$350,000
|
Sold
|
|
| Status: | Closed |
| Sqft: | 2,400 |
| Cost/Sqft: | $143 |
| Beds: | 4 |
| Baths: | 3 |
| Year Built: | 1999 |
| Property Taxes: | $6,948 |
| Days On Market: | 1774 |
| Lot Size: | 0,16 |
Description
Start telling your family that 2750 Fairfax is your new address! Let's start off with the kitchen- completely remodeled in 2019 featuring espresso 42" cabinets, stainless steel appliances and quartz counters! In winter you can cozy-up by the fireplace in the 2 story family room and in summer you can open the sliders to your fenced in backyard! The brick paver patio is only 4 years old and perfect for entertaining! All of the hardwood flooring throughout the 1st level is only 2 years old! Upstairs you will find a true master suite with a nice walk-in closet and freshly painted bathroom. You will also find 3 additional bedrooms PLUS a loft overlooking the family room! Need even more space?? The FINISHED basement has new laminate flooring in 2020, and ANOTHER bedroom! You will also find PLENTY of storage space! New A/C 2020, Water Heater 2020, Roof 2014! This home has been loved by the same owner for 20 years, and you too will fall in love!
Property Specifics
| Single Family | |
| — | |
| — | |
| 1999 | |
| Full | |
| CAMDEN | |
| No | |
| 0.16 |
| Mc Henry | |
| Meadowbrook | |
| — / Not Applicable | |
| None | |
| Public | |
| Public Sewer, Sewer-Storm | |
| 11049114 | |
| 1823130011 |
Nearby Schools
| NAME: | DISTRICT: | DISTANCE: | |
|---|---|---|---|
|
Grade School
Chesak Elementary School |
158 | — | |
|
Middle School
Marlowe Middle School |
158 | Not in DB | |
|
High School
Huntley High School |
158 | Not in DB | |
Property History
| DATE: | EVENT: | PRICE: | SOURCE: |
|---|---|---|---|
| 27 May, 2021 | Sold | $350,000 | MRED MLS |
| 18 Apr, 2021 | Under contract | $343,000 | MRED MLS |
| — | Last price change | $354,900 | MRED MLS |
| 9 Apr, 2021 | Listed for sale | $354,900 | MRED MLS |
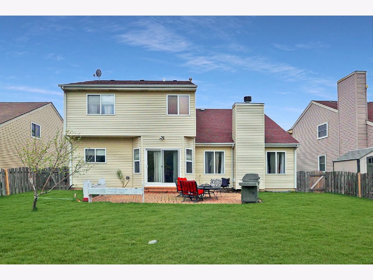
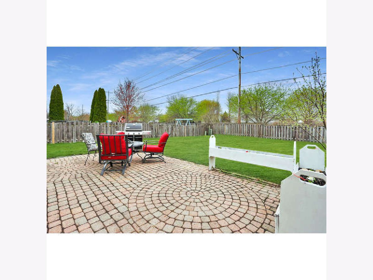
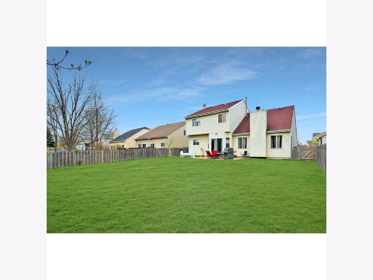
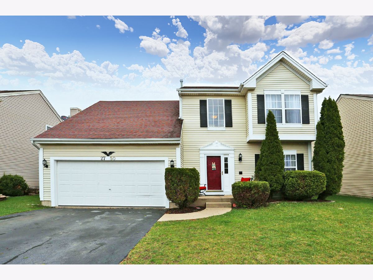
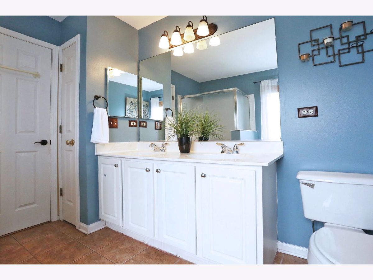
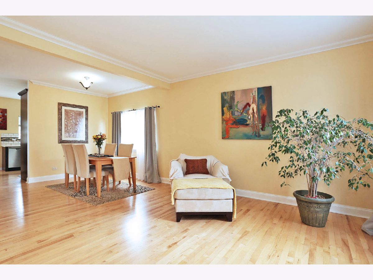
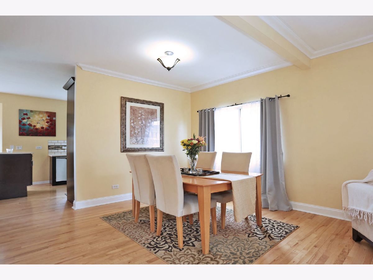
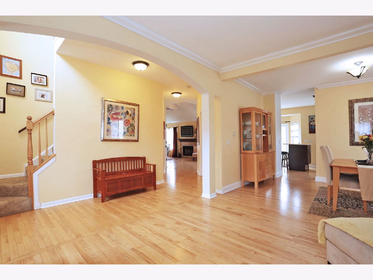
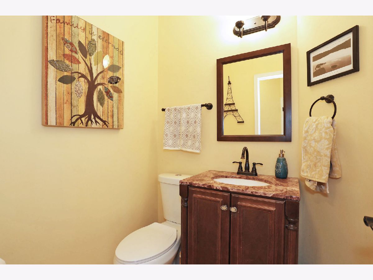
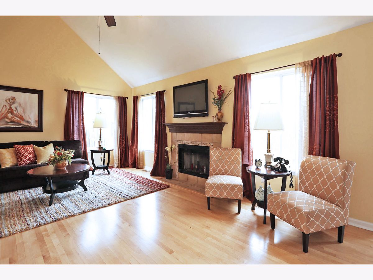
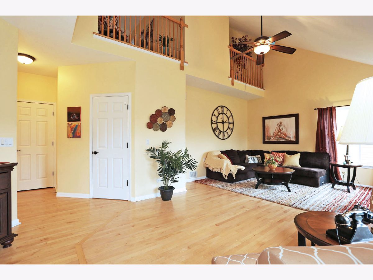
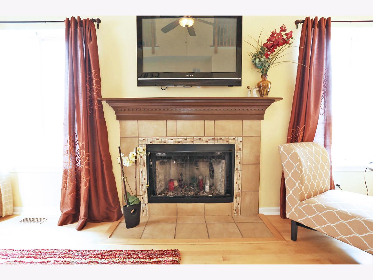
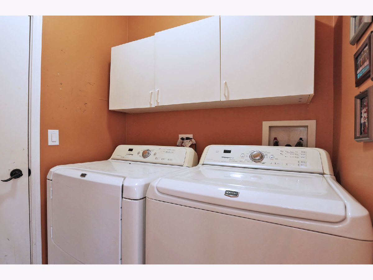
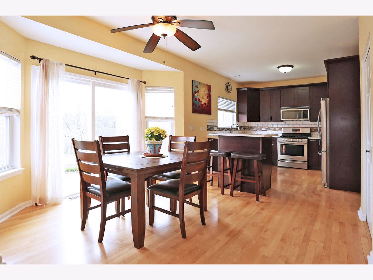
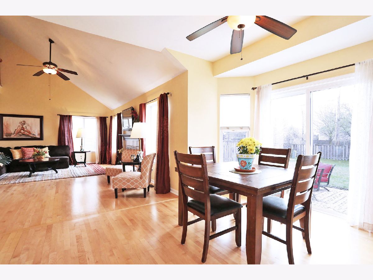
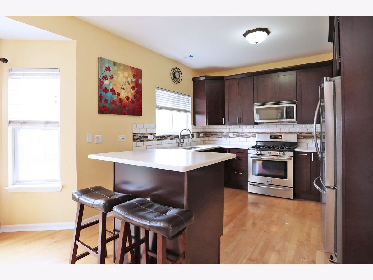
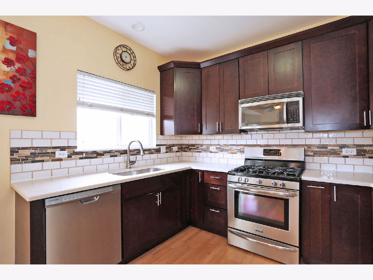
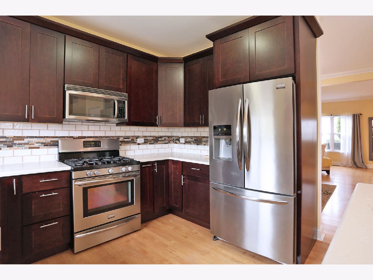
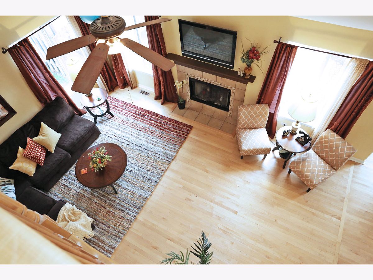
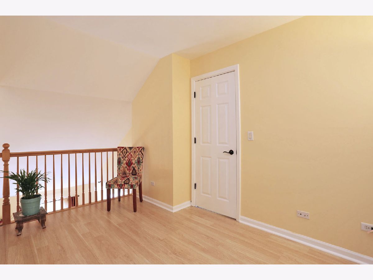
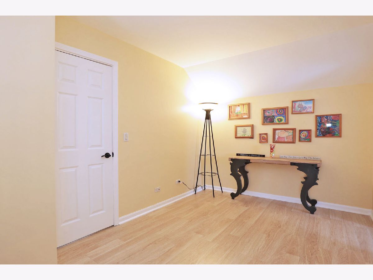
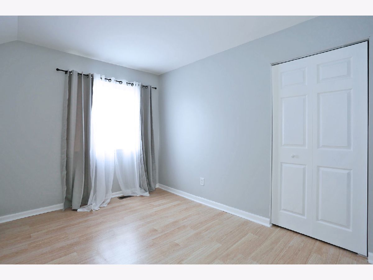
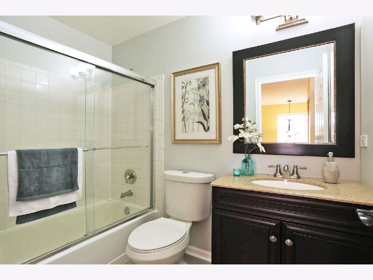
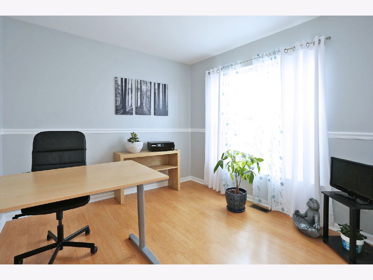
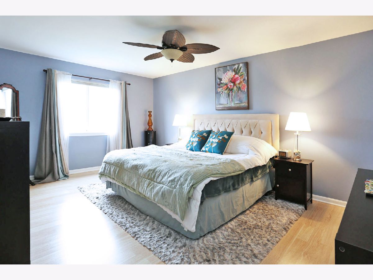
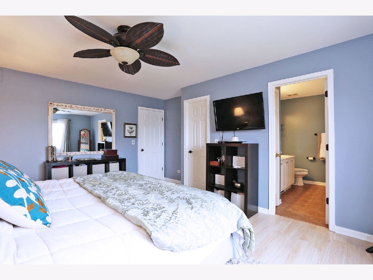
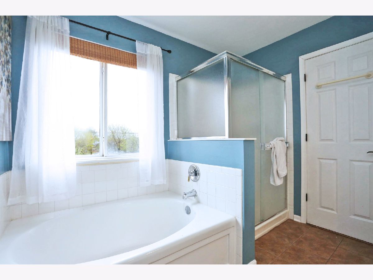
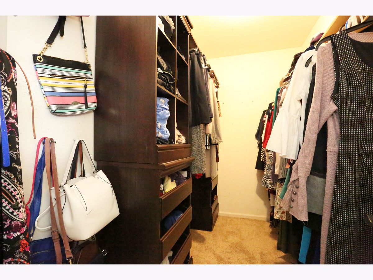
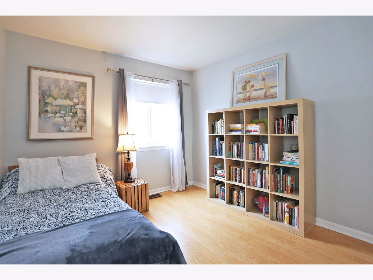
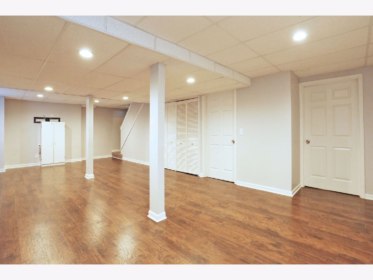
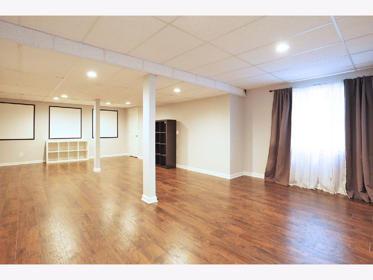
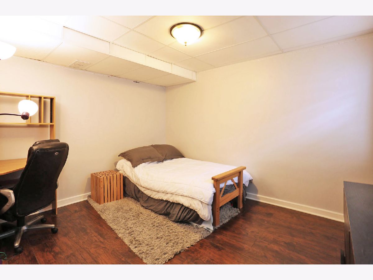
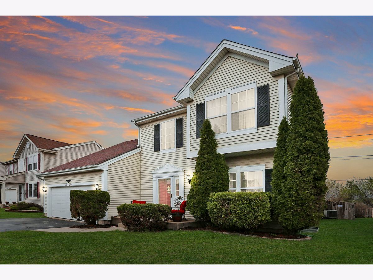
Room Specifics
Total Bedrooms: 5
Bedrooms Above Ground: 4
Bedrooms Below Ground: 1
Dimensions: —
Floor Type: Wood Laminate
Dimensions: —
Floor Type: Wood Laminate
Dimensions: —
Floor Type: Wood Laminate
Dimensions: —
Floor Type: —
Full Bathrooms: 3
Bathroom Amenities: Separate Shower,Double Sink
Bathroom in Basement: 0
Rooms: Recreation Room,Bedroom 5,Loft,Eating Area
Basement Description: Finished
Other Specifics
| 2 | |
| Concrete Perimeter | |
| Asphalt | |
| Brick Paver Patio, Storms/Screens | |
| Fenced Yard | |
| 55 X 130 | |
| Unfinished | |
| Full | |
| Vaulted/Cathedral Ceilings, Hardwood Floors, Wood Laminate Floors, First Floor Laundry, Walk-In Closet(s), Ceiling - 9 Foot, Open Floorplan | |
| Range, Microwave, Dishwasher, Refrigerator, Washer, Dryer, Disposal, Stainless Steel Appliance(s) | |
| Not in DB | |
| — | |
| — | |
| — | |
| Wood Burning, Gas Starter |
Tax History
| Year | Property Taxes |
|---|---|
| 2021 | $6,948 |
Contact Agent
Nearby Similar Homes
Nearby Sold Comparables
Contact Agent
Listing Provided By
RE/MAX Suburban

