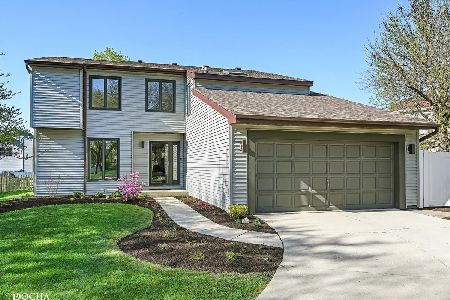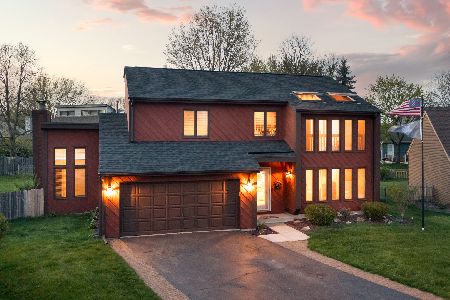2750 Gateshead Drive, Naperville, Illinois 60564
$422,250
|
Sold
|
|
| Status: | Closed |
| Sqft: | 2,243 |
| Cost/Sqft: | $181 |
| Beds: | 4 |
| Baths: | 3 |
| Year Built: | 1986 |
| Property Taxes: | $8,076 |
| Days On Market: | 1761 |
| Lot Size: | 0,13 |
Description
Welcome to this move-in ready beautiful 4 bedroom, 2.5 bathroom and finished basement in Naperville. The city has been listed No. 1 in two community rankings, Best cities to raise a family, and cities with best public schools in America. Highly sought after district 204 Neuqua Valley High School. Walk to Clow Elementary & Gregory Middle School! Close to sled hill, parks, 95th st. Library, shopping & retail all along Route 59. New floors throughout the entire house 2020, new fence 2020, new driveway 2020, new siding 2019, kitchen remodel in 2018, new roof 2014, new windows 2010, new owner will get an additional one-year warranty, new AC & Furnace 2007. Imagine relaxing in the evenings on the brick paver patio facing east, and sunsets on the front porch facing the west. Great neighbors and a true community for any family. Owners have been nurturing an organic vegetable garden, currently with garlic ready for harvesting in June. New owners have a chance to continue if desired. Last year the soil in the garden produced lettuce, tomatoes, onions, chard, kale, carrots, potatoes, cucumber, beets, cabbage, red peppers and all kinds of herbs.
Property Specifics
| Single Family | |
| — | |
| — | |
| 1986 | |
| Full | |
| — | |
| No | |
| 0.13 |
| Will | |
| Brook Crossing | |
| — / Not Applicable | |
| None | |
| Lake Michigan | |
| Public Sewer | |
| 11032972 | |
| 0701024140280000 |
Nearby Schools
| NAME: | DISTRICT: | DISTANCE: | |
|---|---|---|---|
|
Grade School
Clow Elementary School |
204 | — | |
|
Middle School
Gregory Middle School |
204 | Not in DB | |
|
High School
Neuqua Valley High School |
204 | Not in DB | |
Property History
| DATE: | EVENT: | PRICE: | SOURCE: |
|---|---|---|---|
| 20 May, 2021 | Sold | $422,250 | MRED MLS |
| 1 Apr, 2021 | Under contract | $405,000 | MRED MLS |
| 25 Mar, 2021 | Listed for sale | $405,000 | MRED MLS |
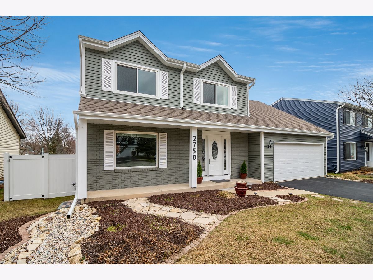
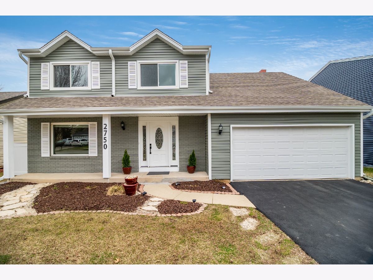
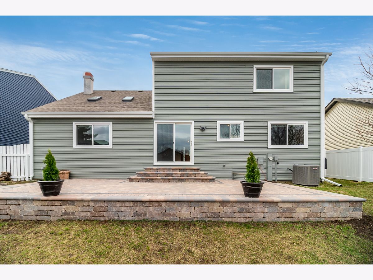
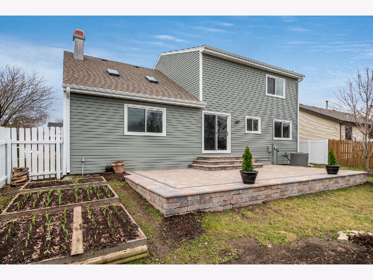
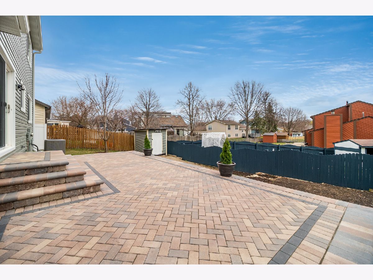
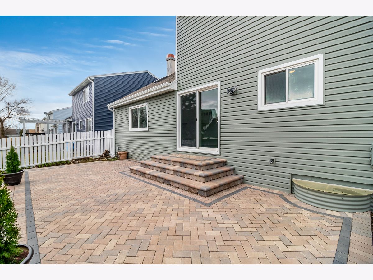
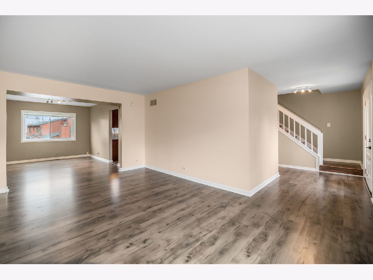
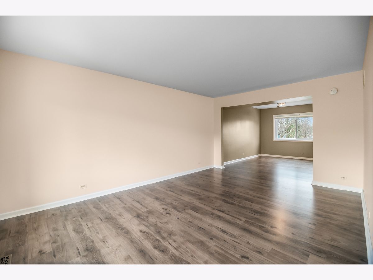
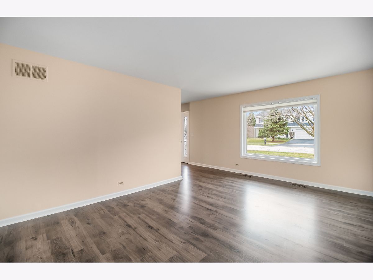
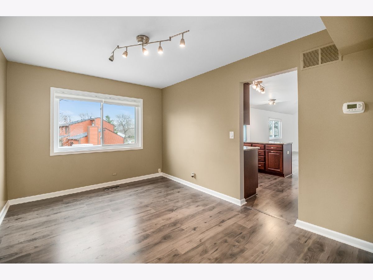
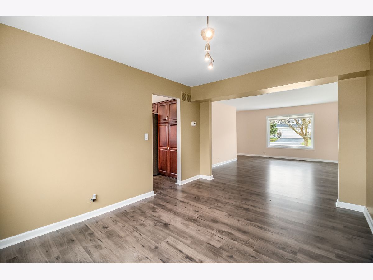
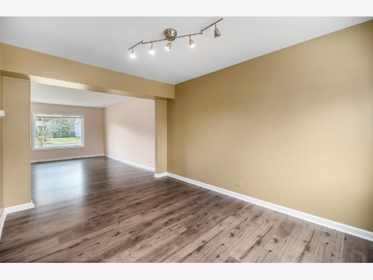
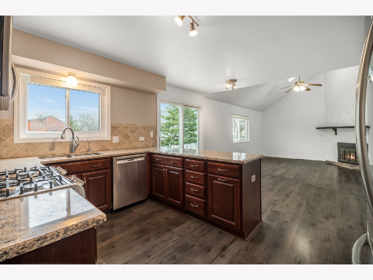
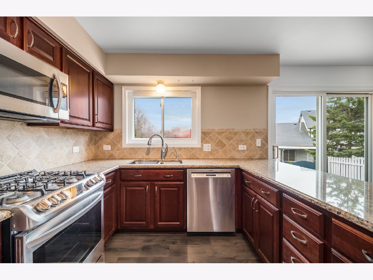
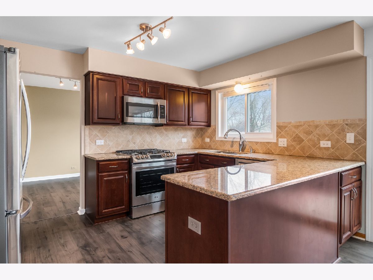
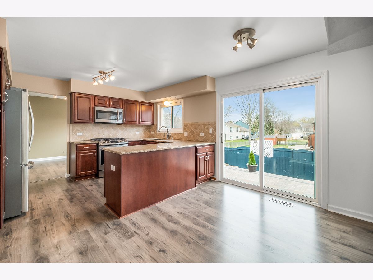
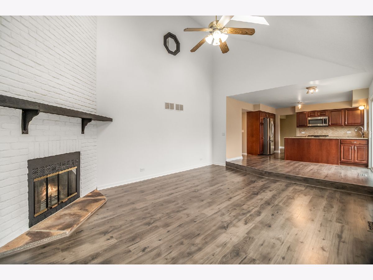
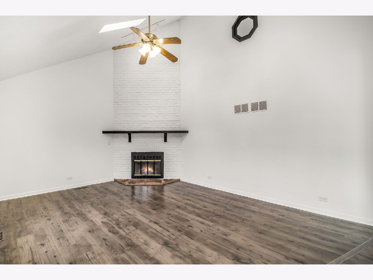
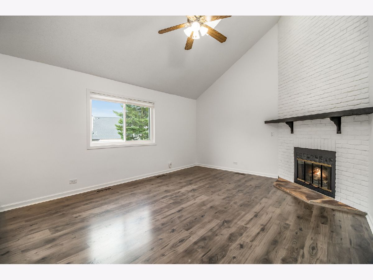
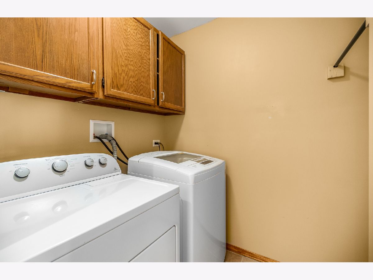
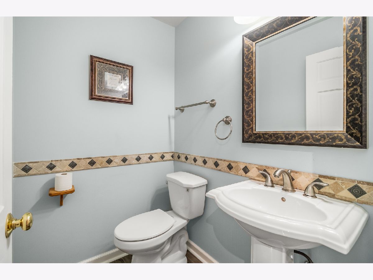
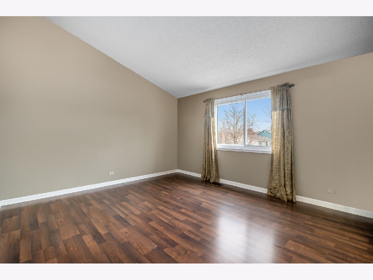
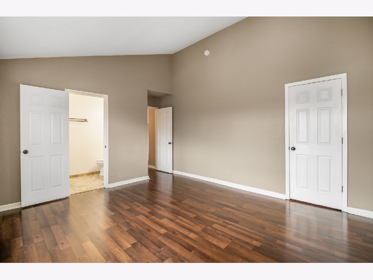
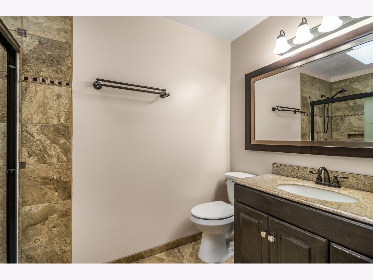
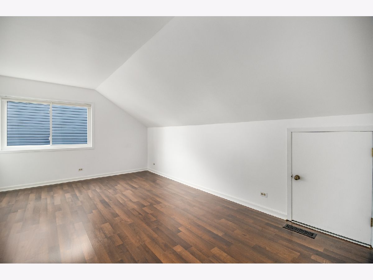
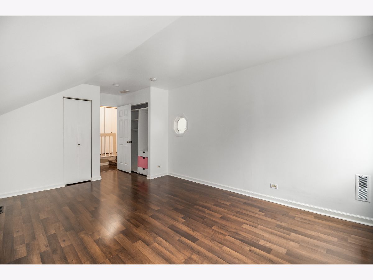
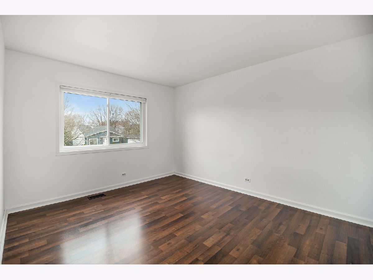
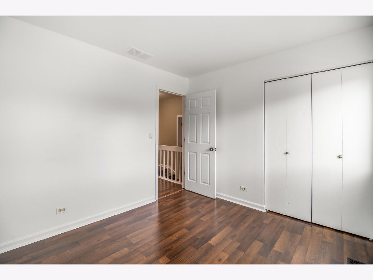
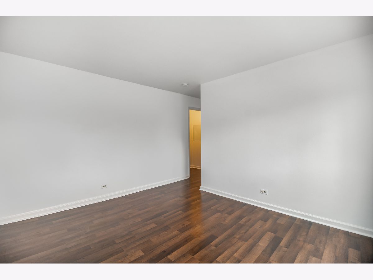
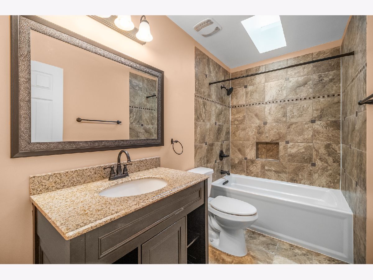
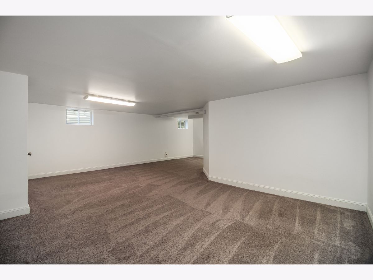
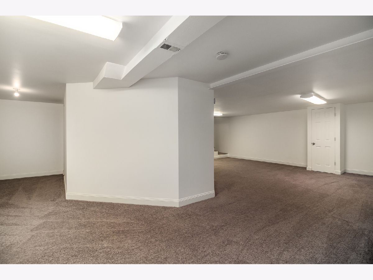
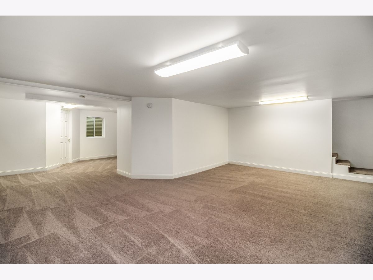
Room Specifics
Total Bedrooms: 4
Bedrooms Above Ground: 4
Bedrooms Below Ground: 0
Dimensions: —
Floor Type: —
Dimensions: —
Floor Type: —
Dimensions: —
Floor Type: —
Full Bathrooms: 3
Bathroom Amenities: —
Bathroom in Basement: 0
Rooms: No additional rooms
Basement Description: Finished
Other Specifics
| 2 | |
| — | |
| — | |
| — | |
| — | |
| 61 X 90 | |
| — | |
| Full | |
| — | |
| — | |
| Not in DB | |
| — | |
| — | |
| — | |
| — |
Tax History
| Year | Property Taxes |
|---|---|
| 2021 | $8,076 |
Contact Agent
Nearby Similar Homes
Nearby Sold Comparables
Contact Agent
Listing Provided By
RE/MAX Professionals Select






