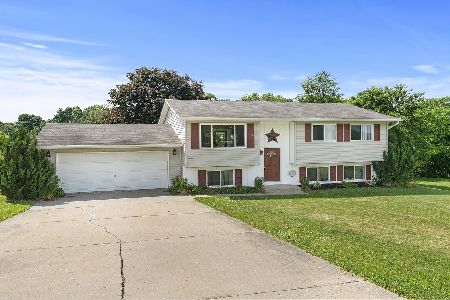2750 Indian Heights Drive, Oregon, Illinois 61061
$204,000
|
Sold
|
|
| Status: | Closed |
| Sqft: | 1,348 |
| Cost/Sqft: | $148 |
| Beds: | 3 |
| Baths: | 3 |
| Year Built: | 1997 |
| Property Taxes: | $4,141 |
| Days On Market: | 1940 |
| Lot Size: | 0,38 |
Description
A touch of class has been added to this 6 bedroom, 3 bath ranch with the brand new remodel! Home sits on a large lot in a well-desired subdivision. Complete remodel includes, wiring, plumbing, mechanicals and design. You will love the glass back splash in the kitchen, stainless steel appliances, new open-floor plan, marble tiled fireplace surround and chandelier and the custom design present in all bathrooms! All main floor living and laundry, but added space in the basement for a large family. 3 bedrooms in lower level all with egress windows, would also make the perfect office, game room, etc. Added bonus is the 3 Season room with space for your hot tub. This one won't last long!
Property Specifics
| Single Family | |
| — | |
| Ranch | |
| 1997 | |
| Full | |
| — | |
| No | |
| 0.38 |
| Ogle | |
| — | |
| — / Not Applicable | |
| None | |
| Public | |
| Septic-Private | |
| 10809209 | |
| 09292010050000 |
Property History
| DATE: | EVENT: | PRICE: | SOURCE: |
|---|---|---|---|
| 13 Jun, 2008 | Sold | $156,000 | MRED MLS |
| 20 May, 2008 | Under contract | $167,900 | MRED MLS |
| 27 Mar, 2008 | Listed for sale | $167,900 | MRED MLS |
| 2 Dec, 2019 | Sold | $120,000 | MRED MLS |
| 11 Nov, 2019 | Under contract | $135,000 | MRED MLS |
| — | Last price change | $147,000 | MRED MLS |
| 31 Jul, 2019 | Listed for sale | $159,000 | MRED MLS |
| 18 Sep, 2020 | Sold | $204,000 | MRED MLS |
| 8 Aug, 2020 | Under contract | $199,000 | MRED MLS |
| 6 Aug, 2020 | Listed for sale | $199,000 | MRED MLS |
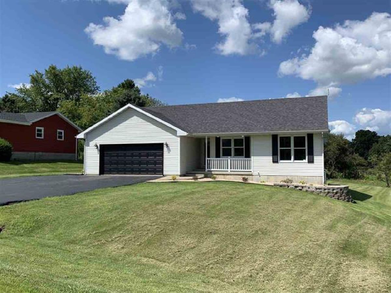
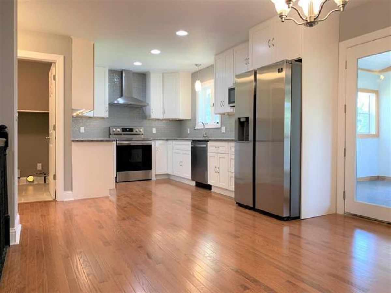
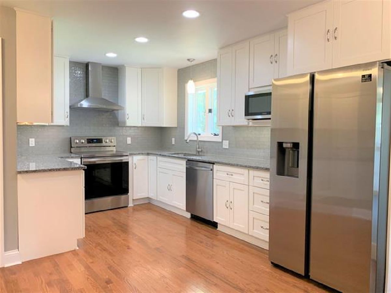
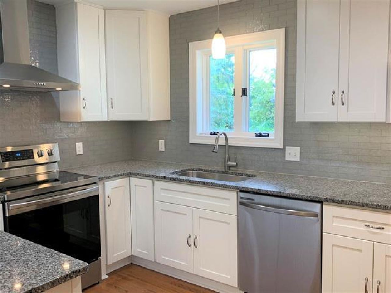
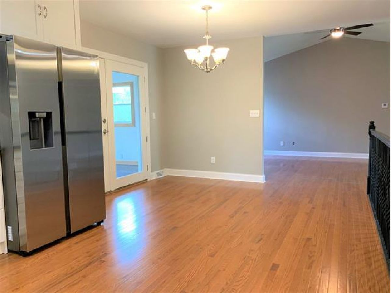
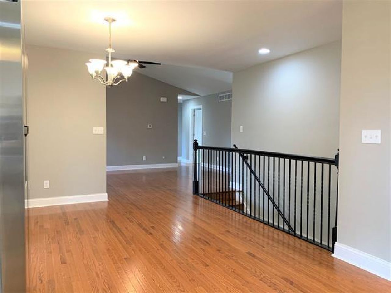
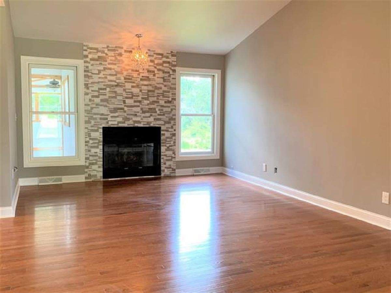
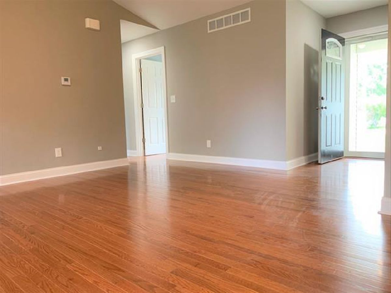
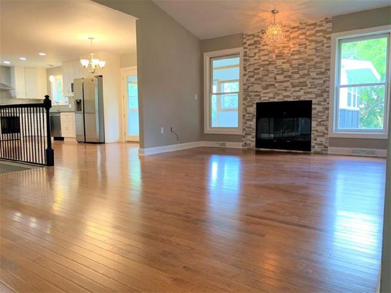
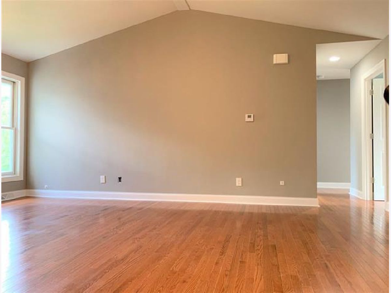
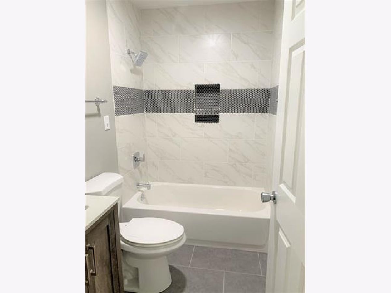
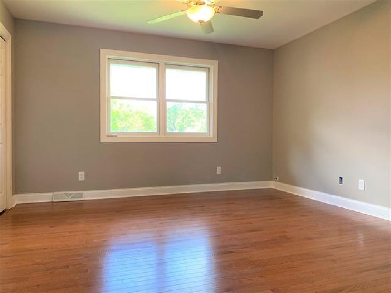
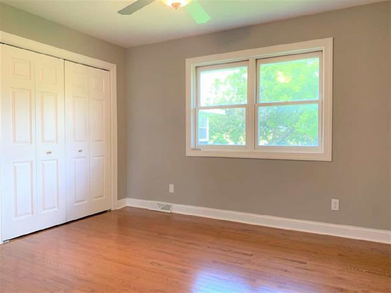
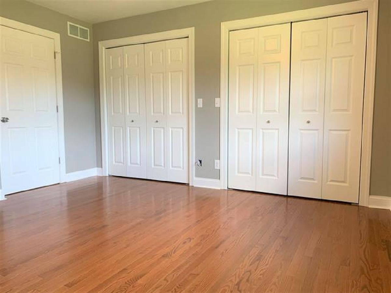
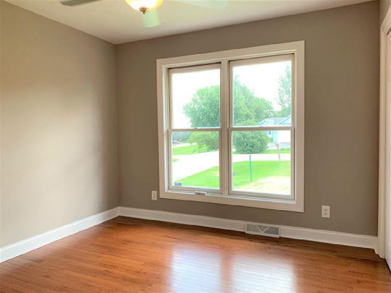
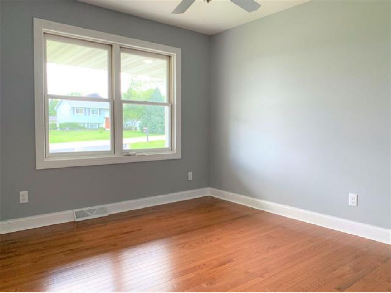
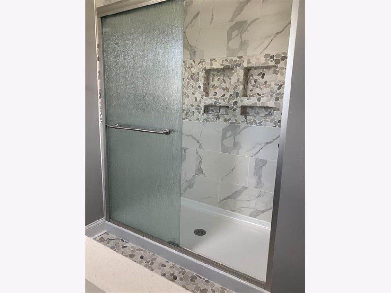
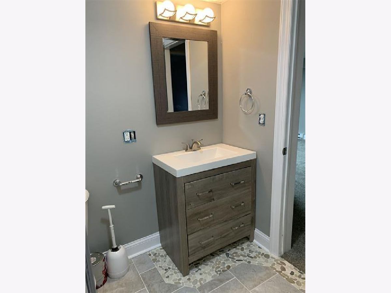
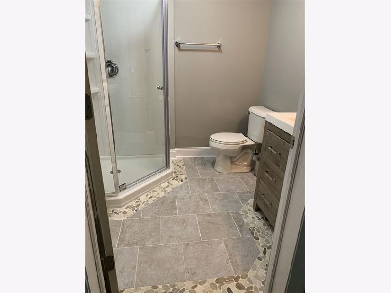
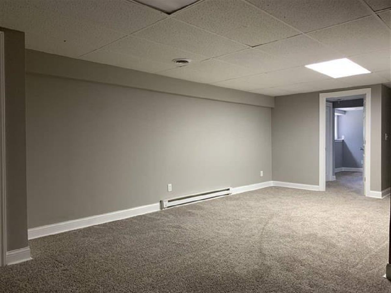
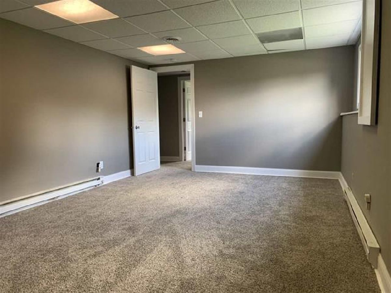
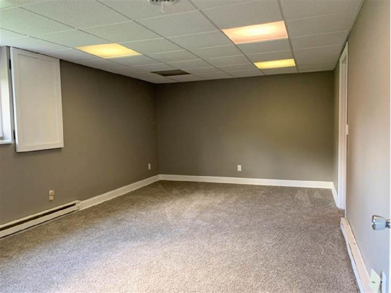
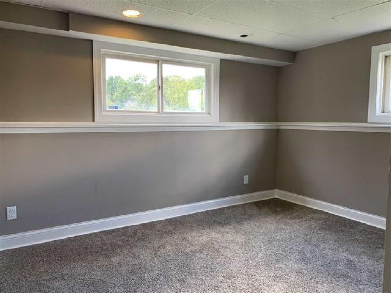
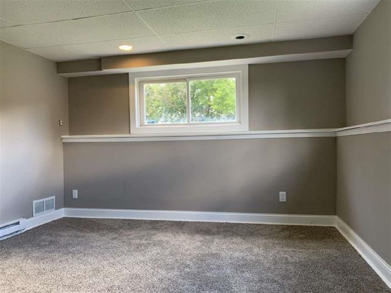
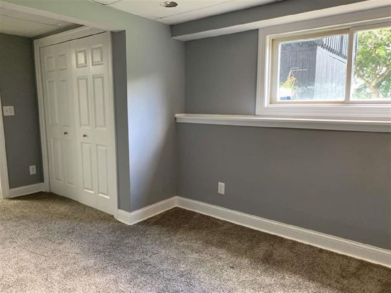
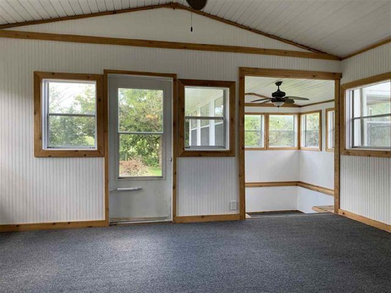
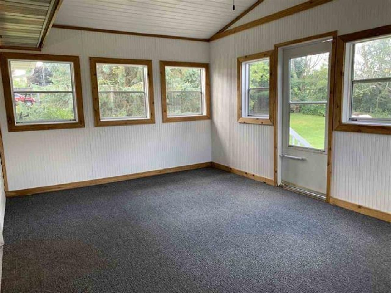
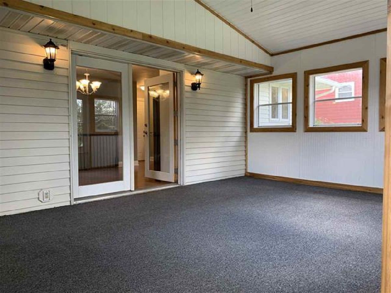
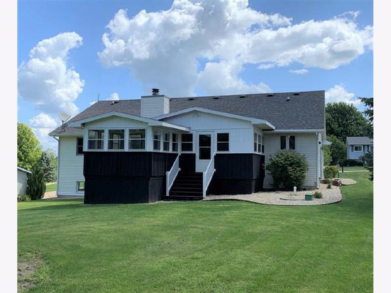
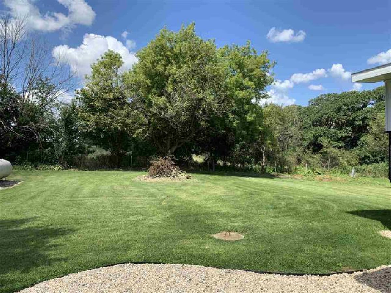
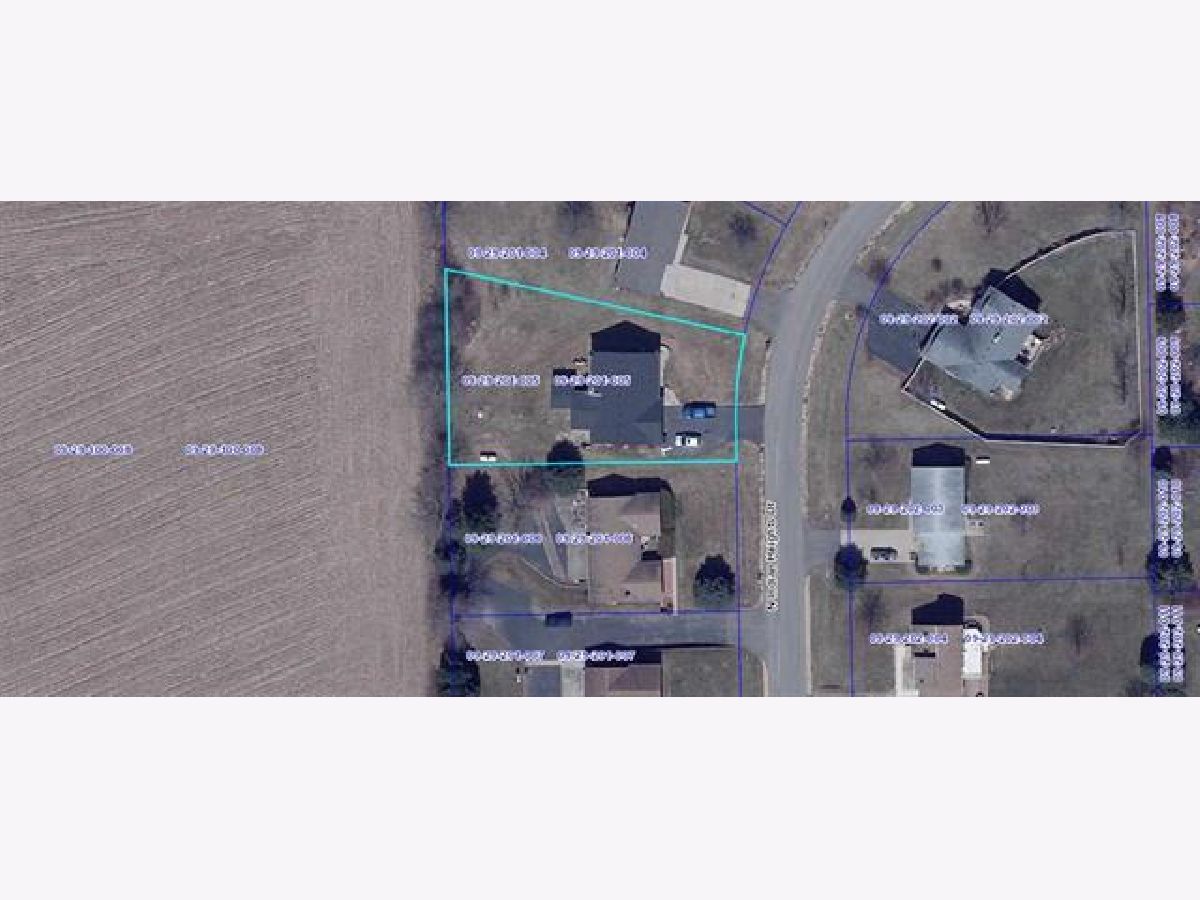
Room Specifics
Total Bedrooms: 6
Bedrooms Above Ground: 3
Bedrooms Below Ground: 3
Dimensions: —
Floor Type: —
Dimensions: —
Floor Type: —
Dimensions: —
Floor Type: —
Dimensions: —
Floor Type: —
Dimensions: —
Floor Type: —
Full Bathrooms: 3
Bathroom Amenities: —
Bathroom in Basement: 1
Rooms: Bedroom 5,Bedroom 6,Sun Room,Other Room
Basement Description: Finished
Other Specifics
| 2 | |
| Concrete Perimeter | |
| — | |
| — | |
| — | |
| 75X181.47X116.81X170 | |
| — | |
| Full | |
| — | |
| Range, Dishwasher, Refrigerator, Water Softener | |
| Not in DB | |
| — | |
| — | |
| — | |
| Wood Burning |
Tax History
| Year | Property Taxes |
|---|---|
| 2008 | $3,254 |
| 2019 | $4,034 |
| 2020 | $4,141 |
Contact Agent
Nearby Similar Homes
Nearby Sold Comparables
Contact Agent
Listing Provided By
RE/MAX of Rock Valley


