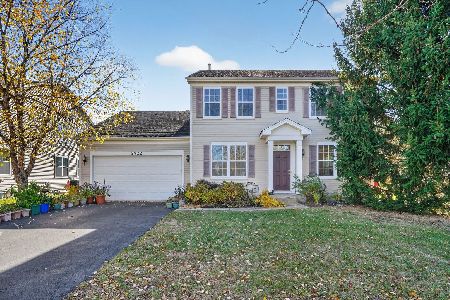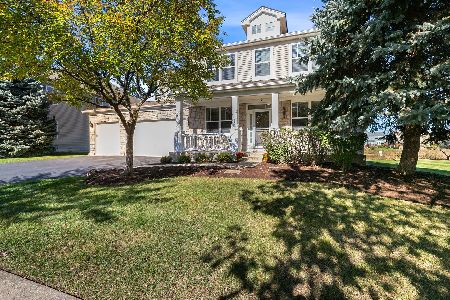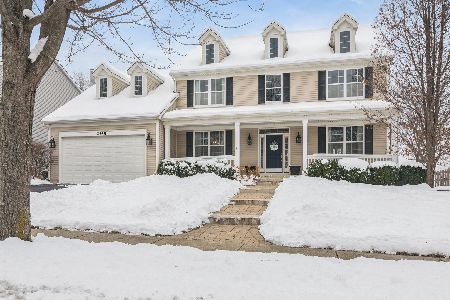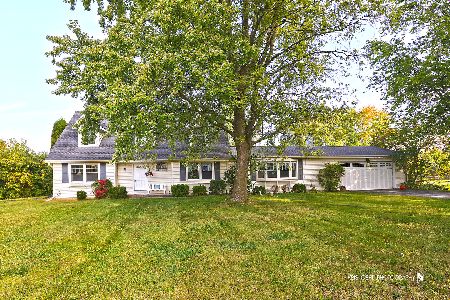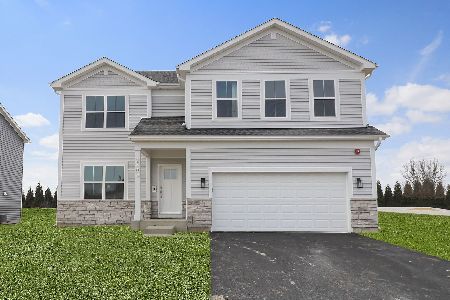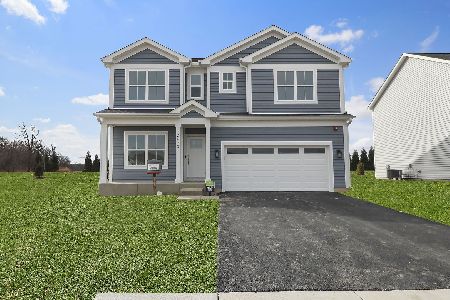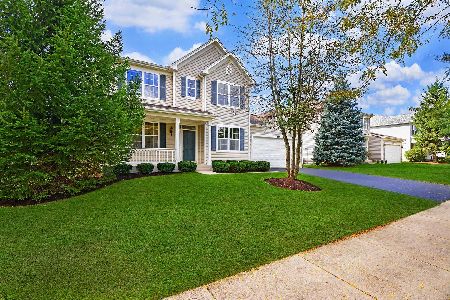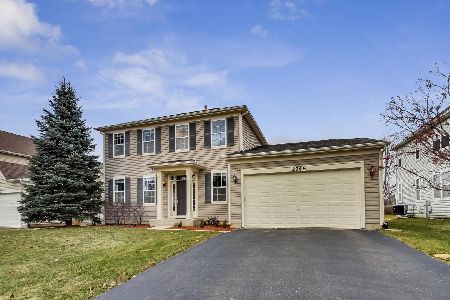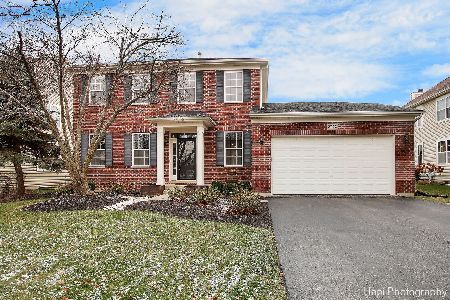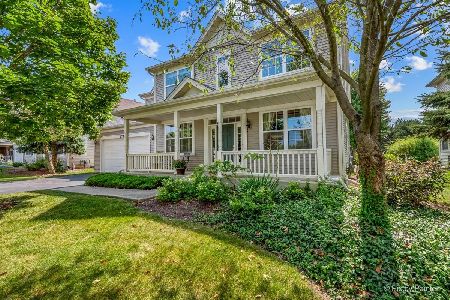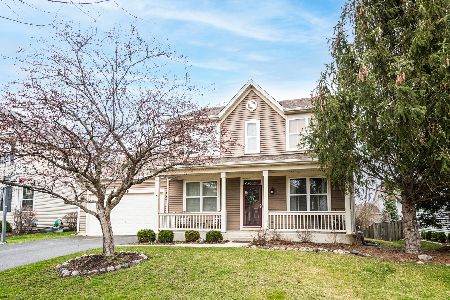2750 Moraine Valley Road, Wauconda, Illinois 60084
$432,500
|
Sold
|
|
| Status: | Closed |
| Sqft: | 2,902 |
| Cost/Sqft: | $152 |
| Beds: | 4 |
| Baths: | 3 |
| Year Built: | 2006 |
| Property Taxes: | $11,226 |
| Days On Market: | 902 |
| Lot Size: | 0,21 |
Description
Welcome to this Immaculate Liberty Lakes home in the highly-rated Fremont school district. With so much pride in ownership, this is one to see! Upon entering the home, you are greeted by a grand two-story foyer that sets the tone for the beautiful living experience within. The open-concept design showered in natural light seamlessly connects the living, dining, and kitchen areas, providing a perfect space for entertaining guests or enjoying quality time with loved ones. The recently refinished hardwood floors are just stunning! The gourmet kitchen is a chef's dream, equipped with custom cabinetry, quartz countertops, beautiful backsplash, butler's pantry, updated lighting, and an expansive center island that serves as a hub for culinary creations and social gatherings. The spacious eating area allows views of the deck & backyard. The adjacent dining room offers the perfect space for enjoying meals together as well. The main level also includes a cozy family room with a fireplace, creating a comfortable atmosphere for relaxation and unwinding. Additionally, there is a home office that provides a quiet retreat for work or study with stunning built-in shelving and french doors. Upstairs, you will find a luxurious master suite that exudes opulence and offers a private oasis to retreat to at the end of the day. The master bedroom features a generously sized walk-in closet and a spa-like ensuite bathroom complete with a soaking tub, a walk-in shower, and dual vanities. Three additional spacious bedrooms and a well-appointed full bathroom complete the upper level. The basement of this home offers endless possibilities, whether you envision a recreation area, a gym, or a playroom. The expansive space allows for customization to suit your unique lifestyle and preferences. Enjoy the fresh air while lounging on your deck in your huge backyard or take a walk at the nearby Millennium trail and community park. Recent improvements include updated paint, carpeting, refinished hardwood floors, updated kitchen, and more! Don't miss this move-in ready welcoming home!
Property Specifics
| Single Family | |
| — | |
| — | |
| 2006 | |
| — | |
| — | |
| No | |
| 0.21 |
| Lake | |
| Liberty Lakes | |
| 408 / Annual | |
| — | |
| — | |
| — | |
| 11815346 | |
| 10073100080000 |
Nearby Schools
| NAME: | DISTRICT: | DISTANCE: | |
|---|---|---|---|
|
Grade School
Fremont Elementary School |
79 | — | |
|
Middle School
Fremont Middle School |
79 | Not in DB | |
|
High School
Mundelein Cons High School |
120 | Not in DB | |
Property History
| DATE: | EVENT: | PRICE: | SOURCE: |
|---|---|---|---|
| 17 Nov, 2020 | Sold | $340,000 | MRED MLS |
| 13 Oct, 2020 | Under contract | $349,000 | MRED MLS |
| 30 Sep, 2020 | Listed for sale | $349,000 | MRED MLS |
| 8 Sep, 2023 | Sold | $432,500 | MRED MLS |
| 18 Jul, 2023 | Under contract | $439,900 | MRED MLS |
| — | Last price change | $450,000 | MRED MLS |
| 23 Jun, 2023 | Listed for sale | $450,000 | MRED MLS |
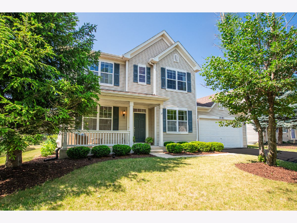
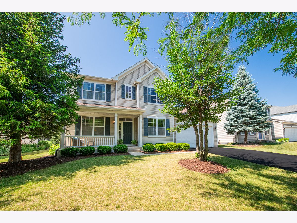
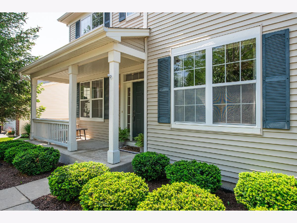
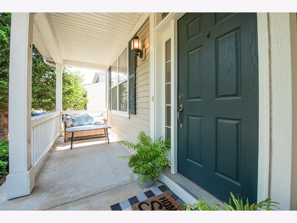
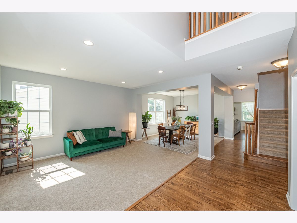
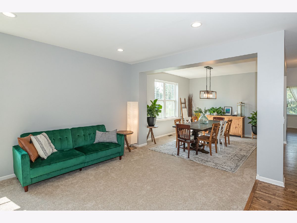
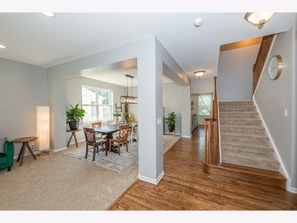
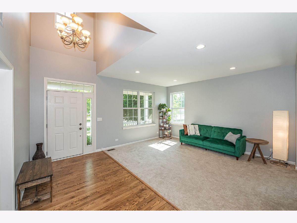
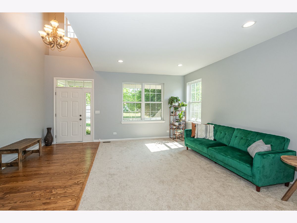
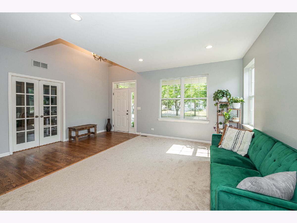
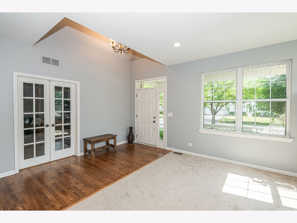
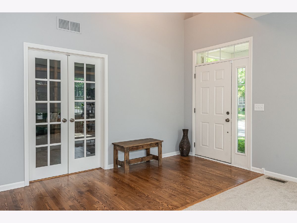
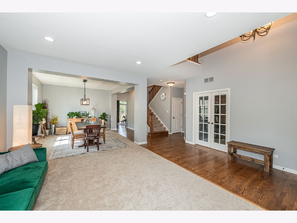
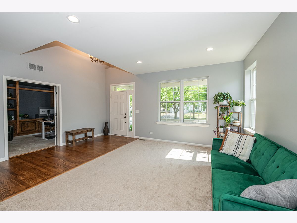
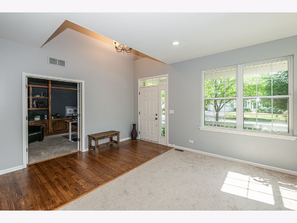
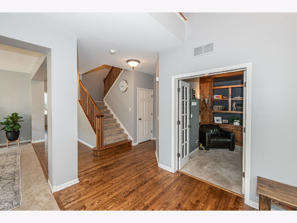
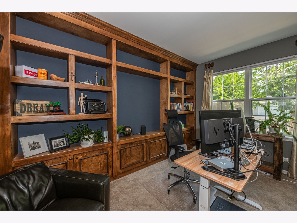
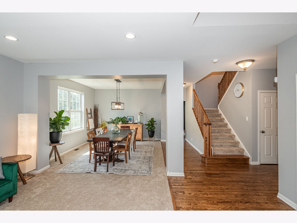
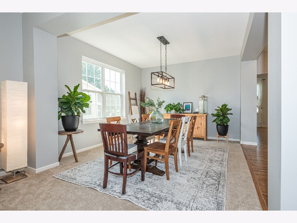
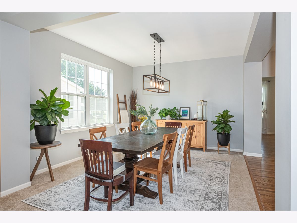
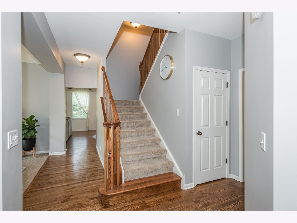
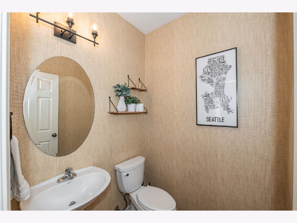
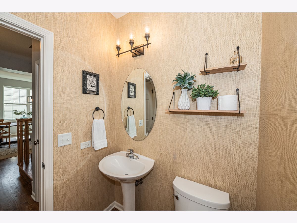
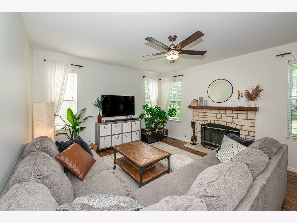
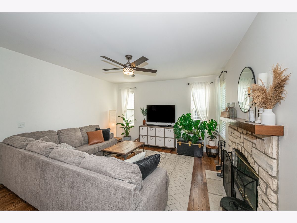
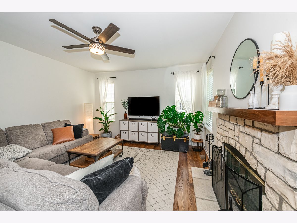
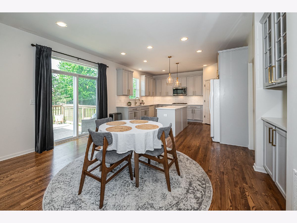
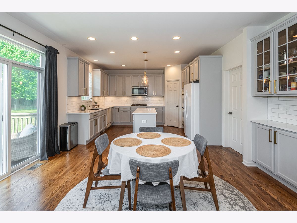
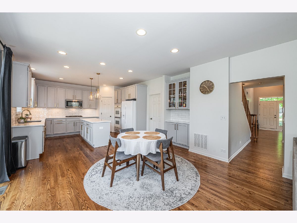
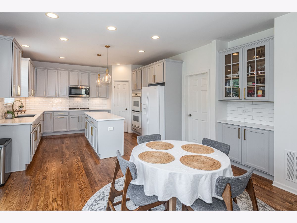
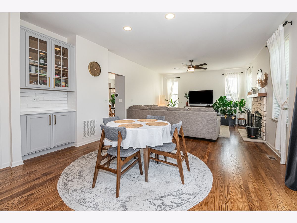
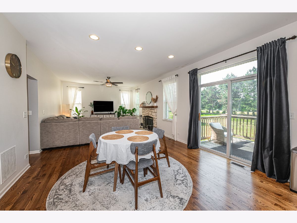
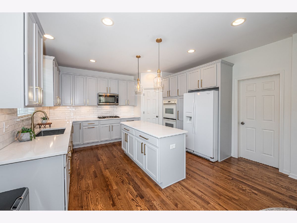
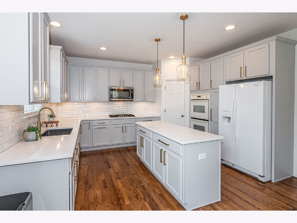
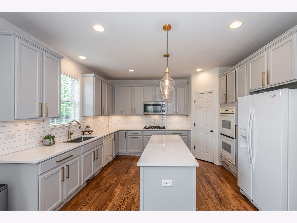
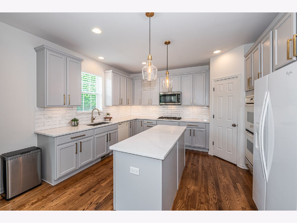
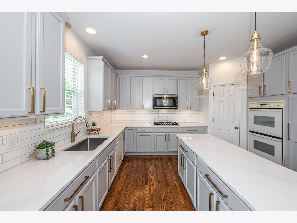
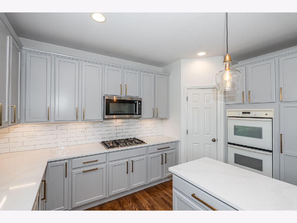
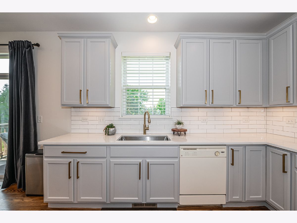
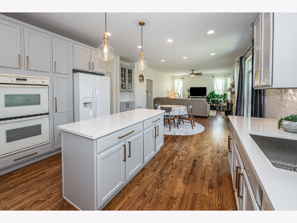
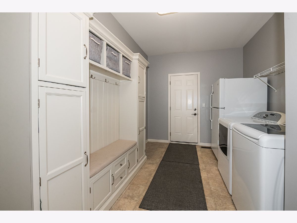
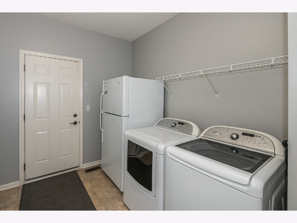
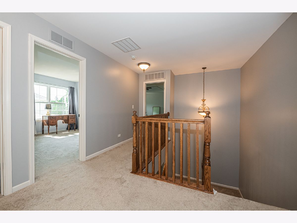
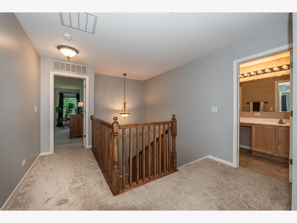
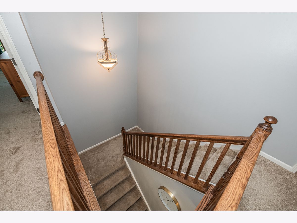
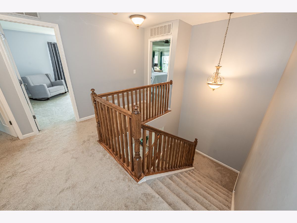
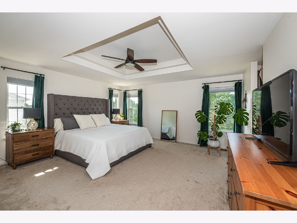
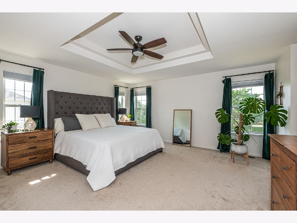
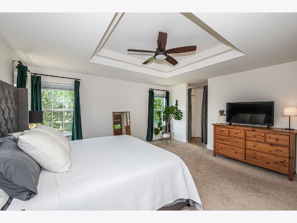
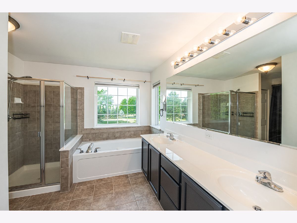
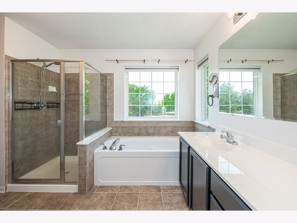
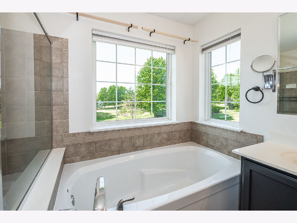
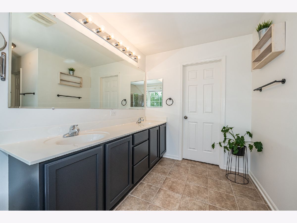
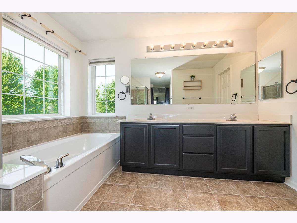
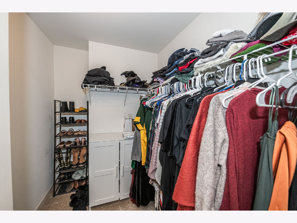
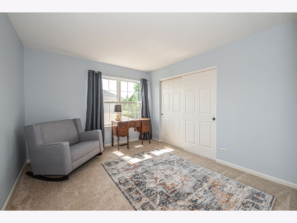
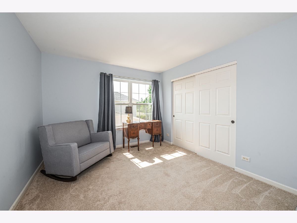
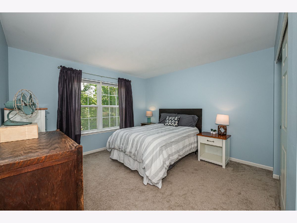
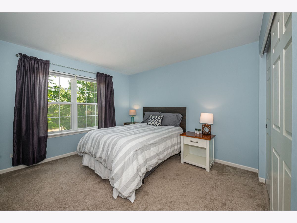
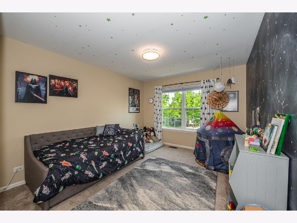
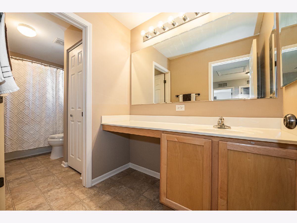
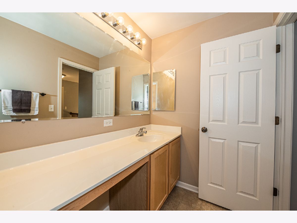
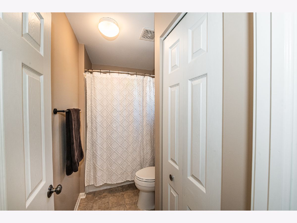
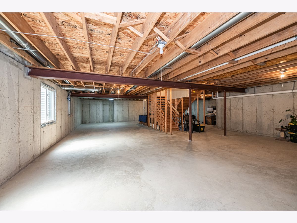
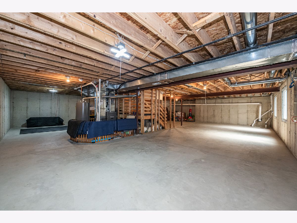
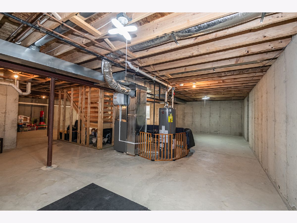
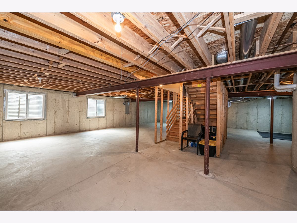
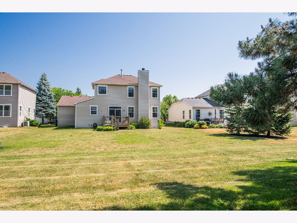
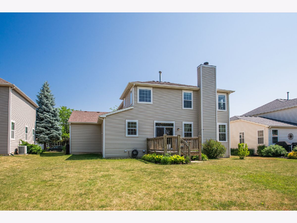
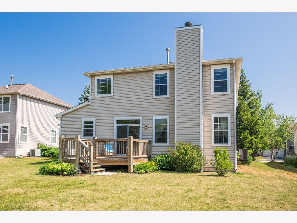
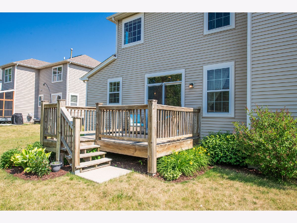
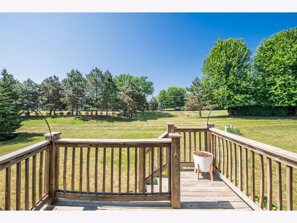
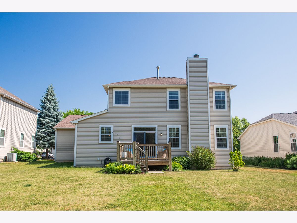
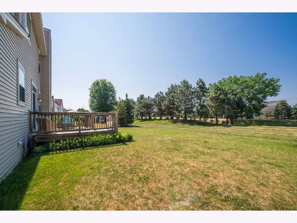
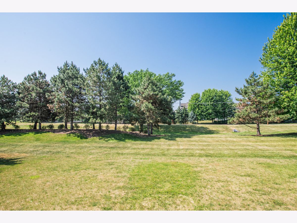
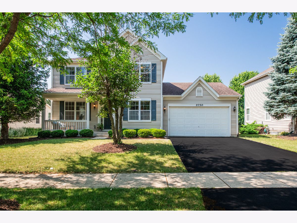
Room Specifics
Total Bedrooms: 4
Bedrooms Above Ground: 4
Bedrooms Below Ground: 0
Dimensions: —
Floor Type: —
Dimensions: —
Floor Type: —
Dimensions: —
Floor Type: —
Full Bathrooms: 3
Bathroom Amenities: Separate Shower,Double Sink
Bathroom in Basement: 0
Rooms: —
Basement Description: Unfinished
Other Specifics
| 2 | |
| — | |
| Asphalt | |
| — | |
| — | |
| 72X129X67X129 | |
| — | |
| — | |
| — | |
| — | |
| Not in DB | |
| — | |
| — | |
| — | |
| — |
Tax History
| Year | Property Taxes |
|---|---|
| 2020 | $11,130 |
| 2023 | $11,226 |
Contact Agent
Nearby Similar Homes
Nearby Sold Comparables
Contact Agent
Listing Provided By
Jameson Sotheby's International Realty

