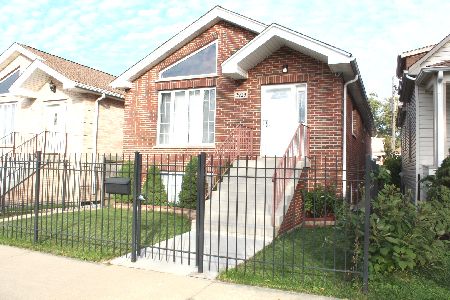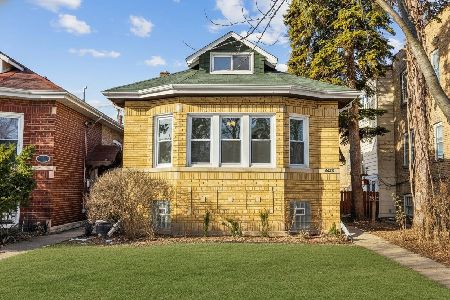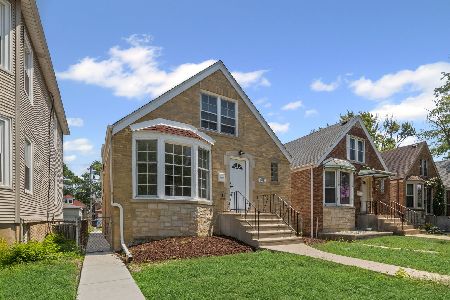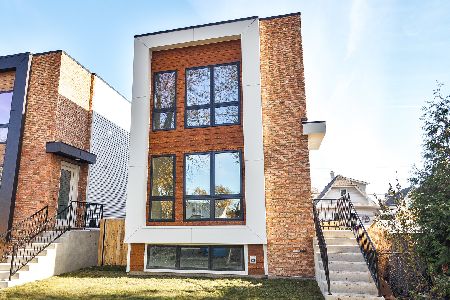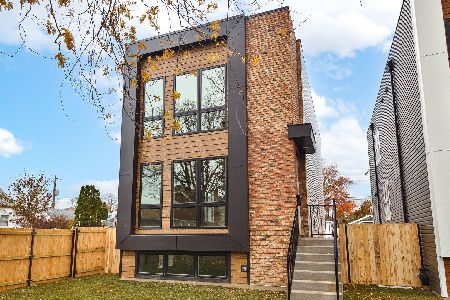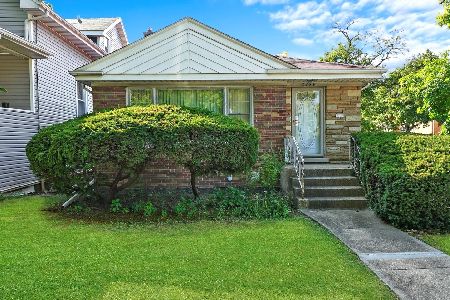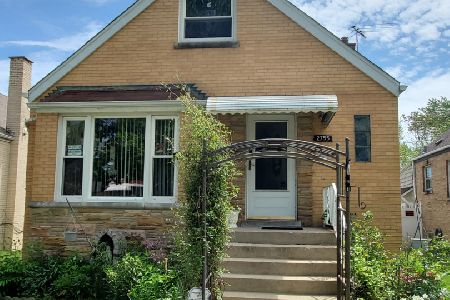2750 Newcastle Avenue, Montclare, Chicago, Illinois 60707
$250,000
|
Sold
|
|
| Status: | Closed |
| Sqft: | 1,750 |
| Cost/Sqft: | $144 |
| Beds: | 1 |
| Baths: | 2 |
| Year Built: | — |
| Property Taxes: | $3,585 |
| Days On Market: | 2117 |
| Lot Size: | 0,00 |
Description
*Virtual House Sat April 11th- 12- 1p.m.* Montclare neighborhood offers a lovey & well cared for raised ranch. Move in ready brick home. Huge kitchen & combined dining area that leads to rear sunroom great for the perfect Kindle read. Enjoy the finished lower level with worry free overhead sewer system, full bath, additional bedrooms with basement egress windows. Tear off roof 3 years| H20 heater 5 years | 1.5 garage. 1/2 block from Level 1 Locke Middle School with IB program undergoing a major renovation. View Our 3D Virtual Tour!
Property Specifics
| Single Family | |
| — | |
| Ranch | |
| — | |
| Full | |
| — | |
| No | |
| — |
| Cook | |
| — | |
| 0 / Not Applicable | |
| None | |
| Lake Michigan,Public | |
| Public Sewer | |
| 10683008 | |
| 13303060230000 |
Property History
| DATE: | EVENT: | PRICE: | SOURCE: |
|---|---|---|---|
| 8 May, 2020 | Sold | $250,000 | MRED MLS |
| 13 Apr, 2020 | Under contract | $251,750 | MRED MLS |
| 3 Apr, 2020 | Listed for sale | $251,750 | MRED MLS |
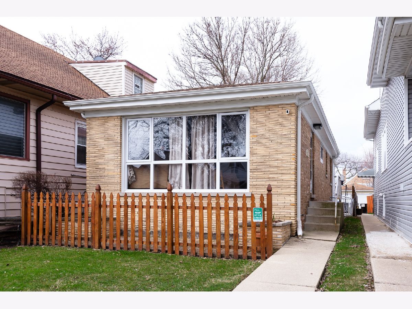
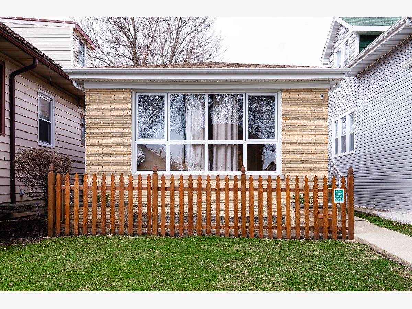
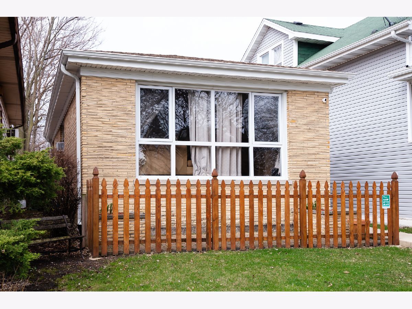
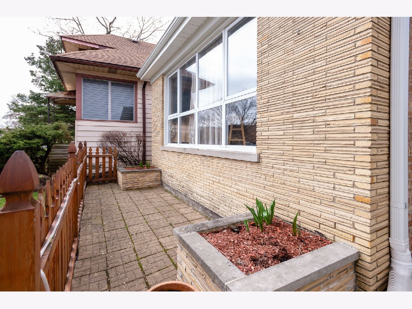
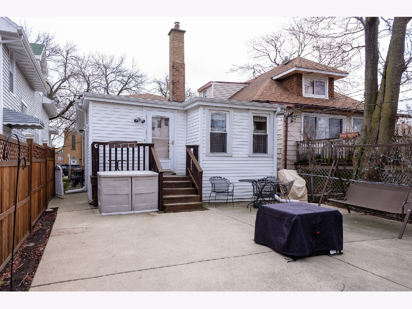
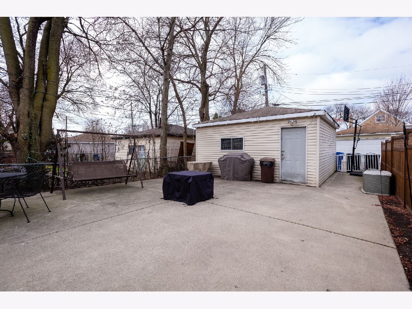
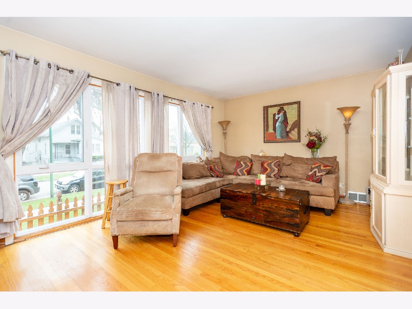
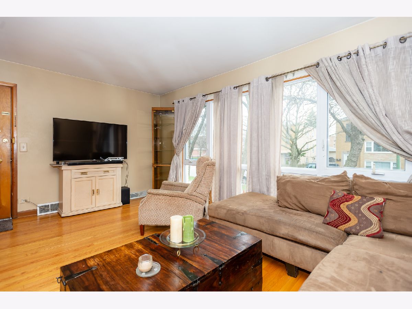
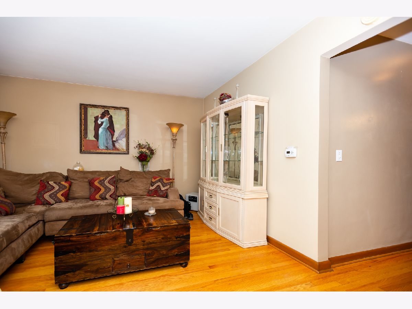
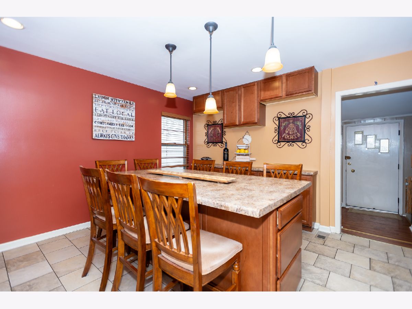
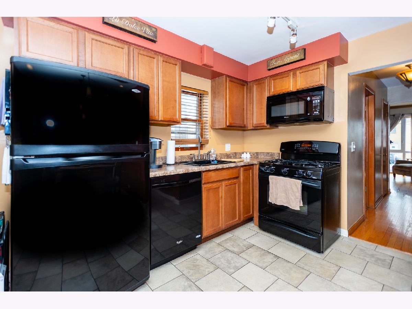
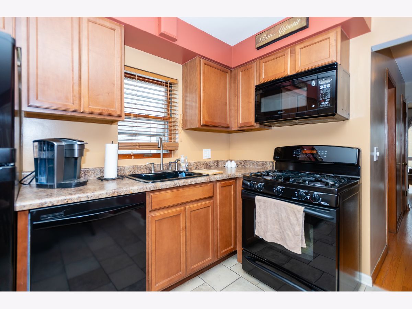
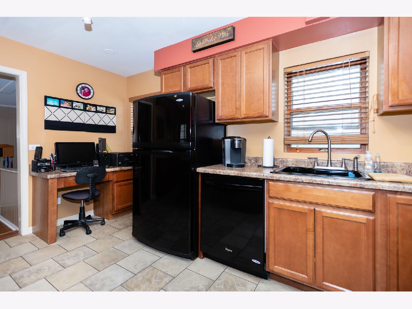
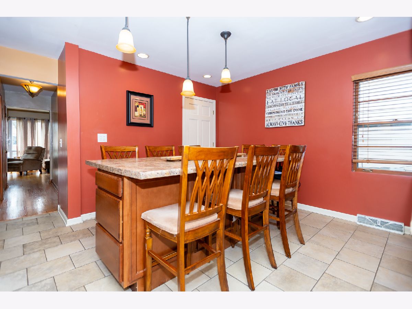
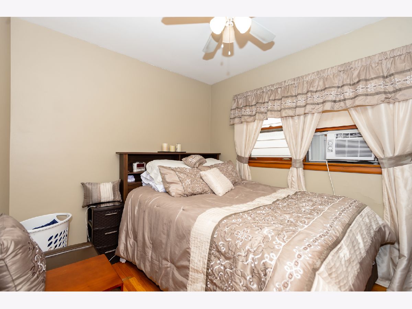
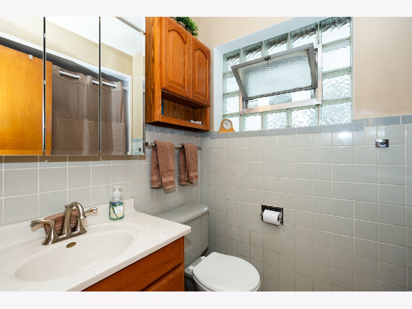
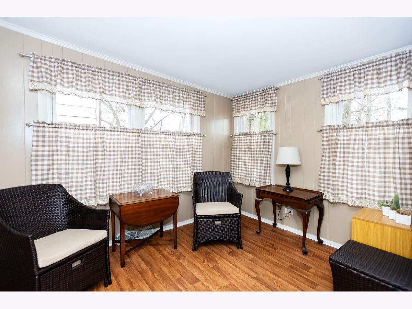
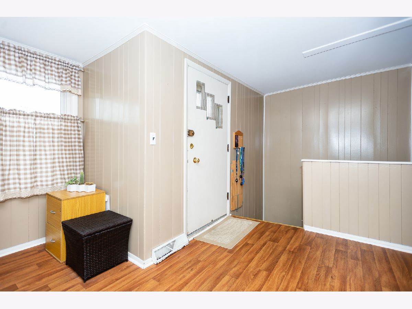
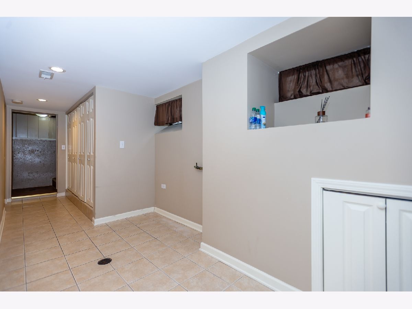
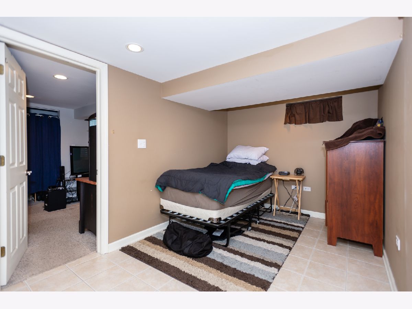
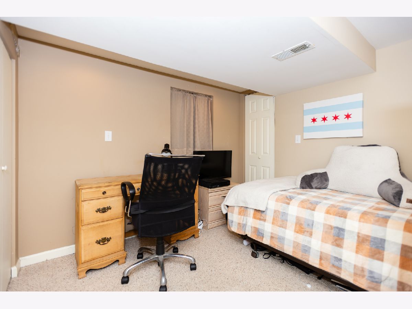
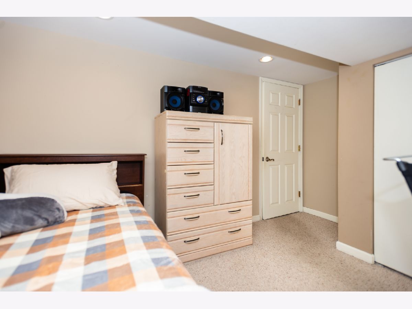
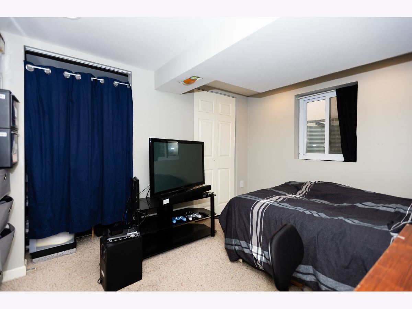
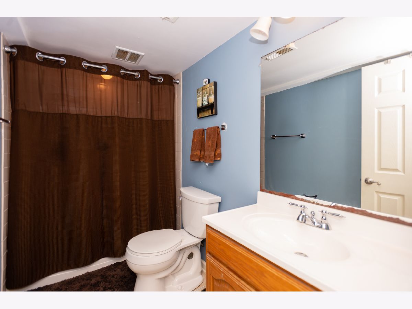
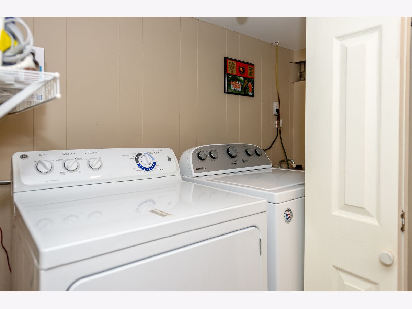
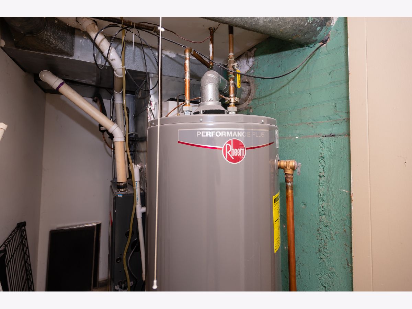
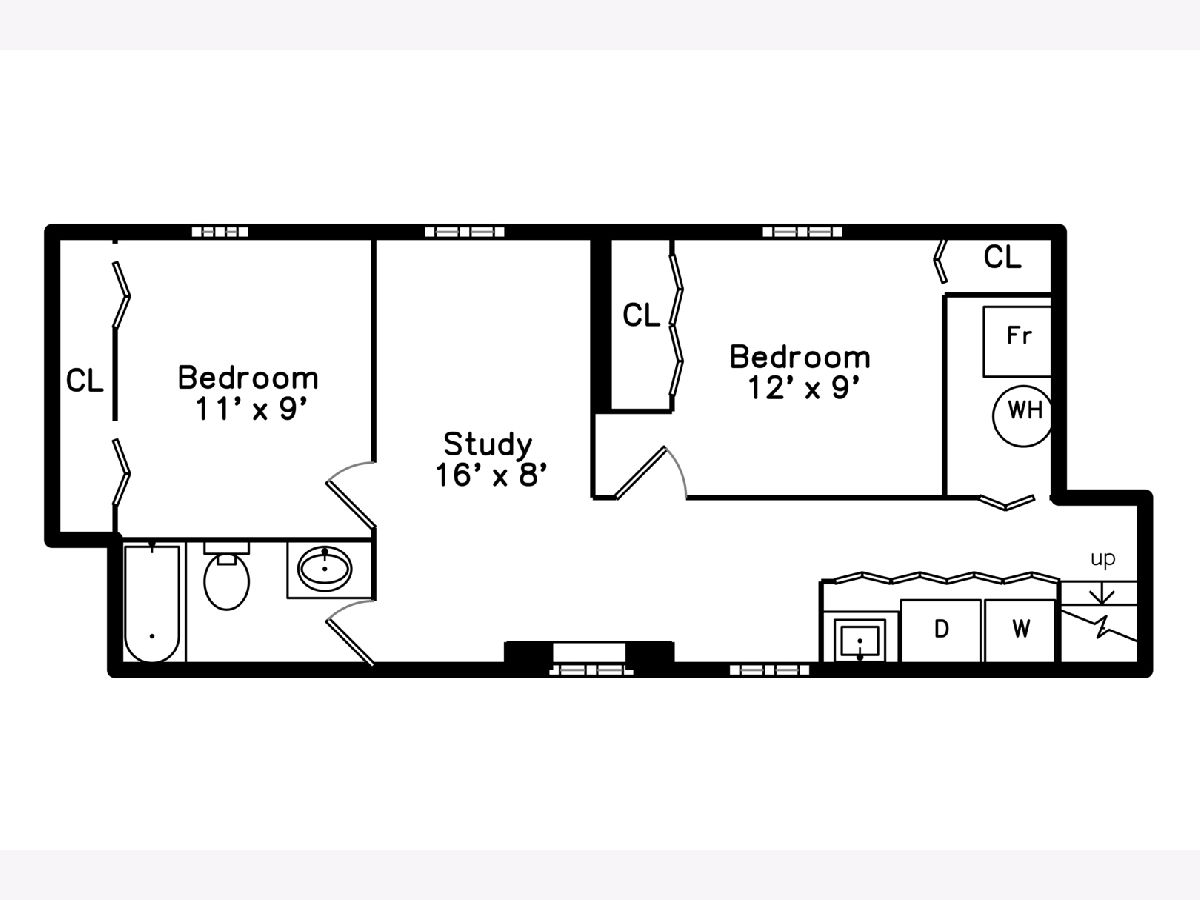
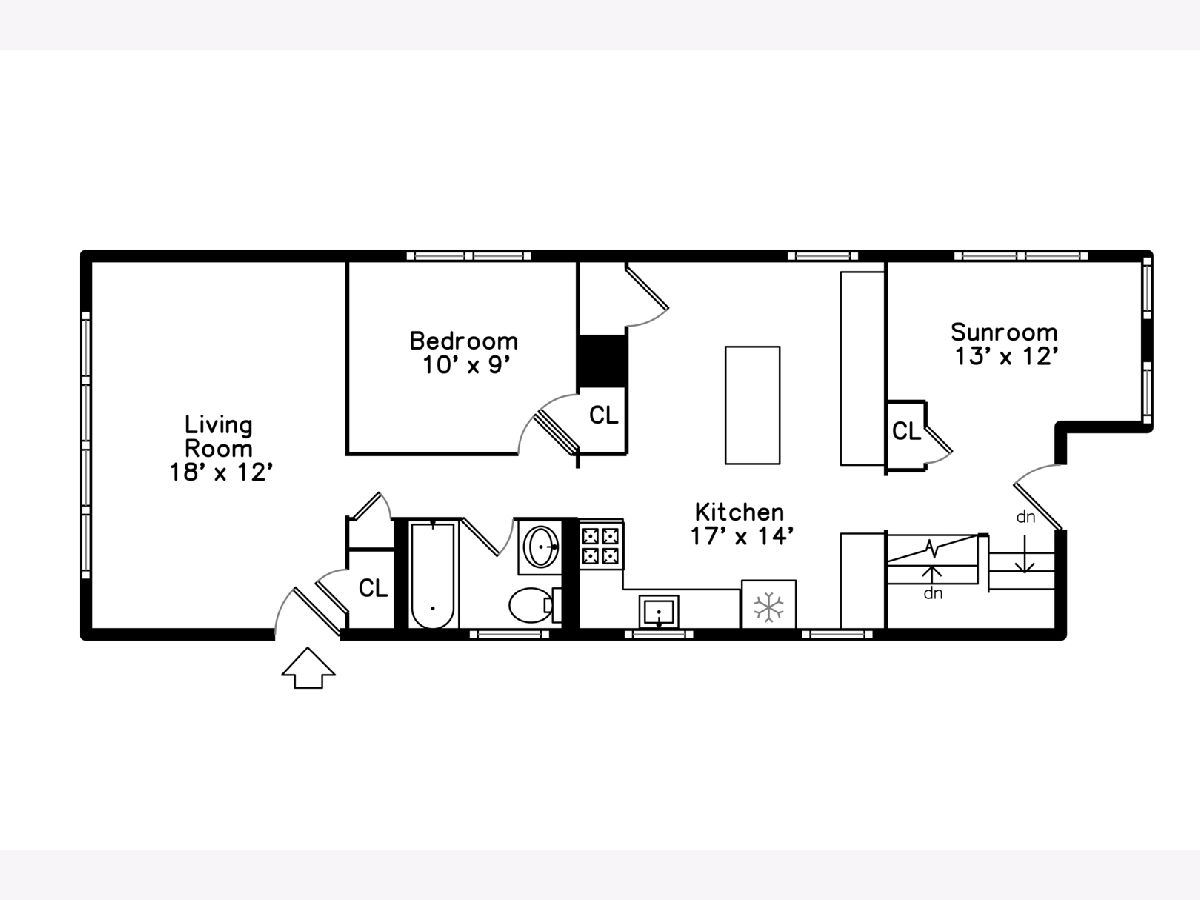
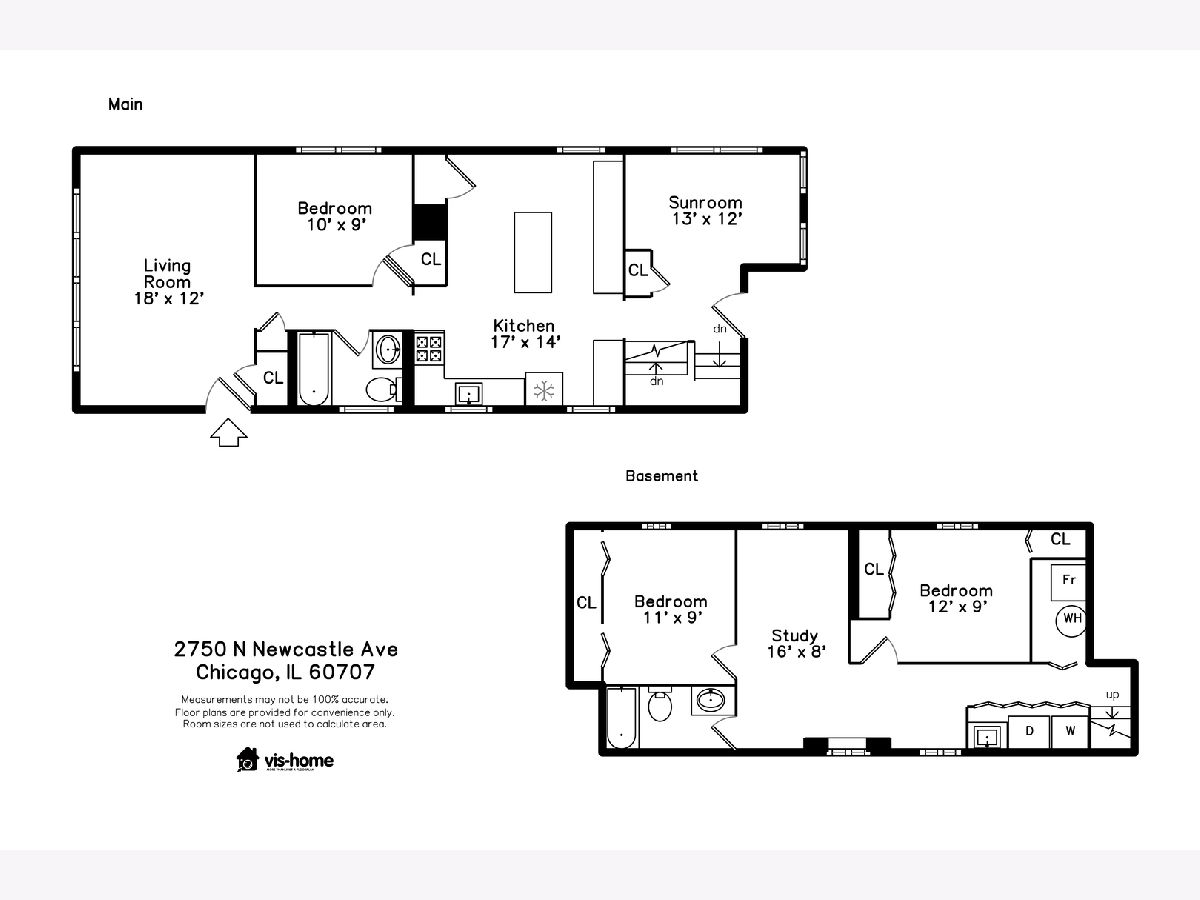
Room Specifics
Total Bedrooms: 3
Bedrooms Above Ground: 1
Bedrooms Below Ground: 2
Dimensions: —
Floor Type: —
Dimensions: —
Floor Type: —
Full Bathrooms: 2
Bathroom Amenities: —
Bathroom in Basement: 1
Rooms: Sun Room,Loft
Basement Description: Finished
Other Specifics
| 1.5 | |
| — | |
| — | |
| — | |
| — | |
| 25X125 | |
| — | |
| None | |
| — | |
| Range, Refrigerator, Washer, Dryer | |
| Not in DB | |
| Curbs, Sidewalks | |
| — | |
| — | |
| — |
Tax History
| Year | Property Taxes |
|---|---|
| 2020 | $3,585 |
Contact Agent
Nearby Similar Homes
Nearby Sold Comparables
Contact Agent
Listing Provided By
Dream Town Realty


