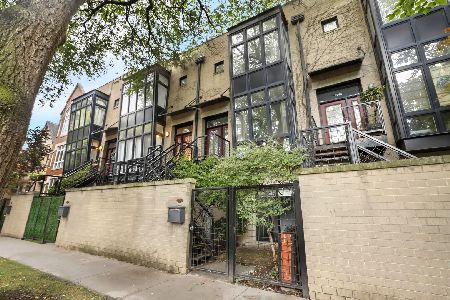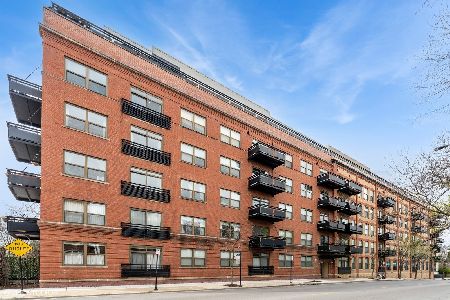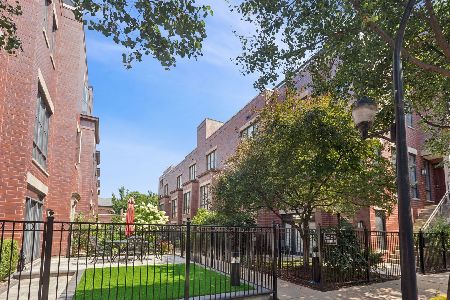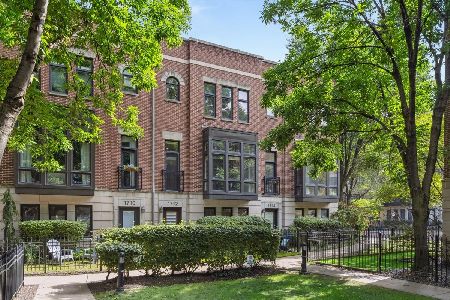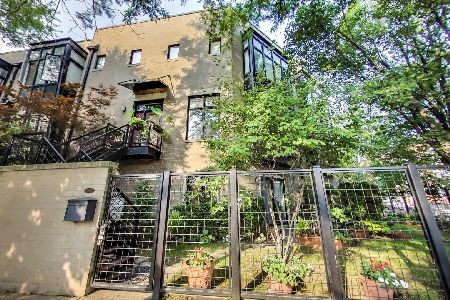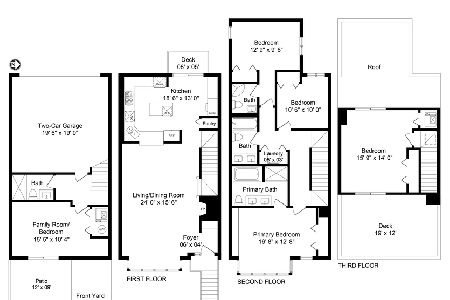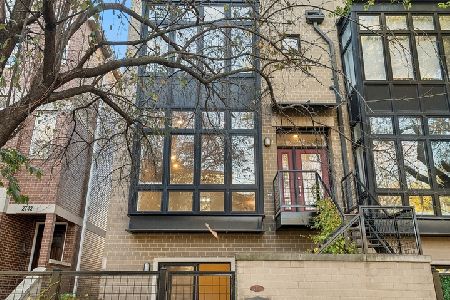2750 Paulina Street, Lincoln Park, Chicago, Illinois 60614
$724,500
|
Sold
|
|
| Status: | Closed |
| Sqft: | 2,700 |
| Cost/Sqft: | $268 |
| Beds: | 4 |
| Baths: | 3 |
| Year Built: | 2001 |
| Property Taxes: | $9,799 |
| Days On Market: | 3562 |
| Lot Size: | 0,00 |
Description
WALK TO MULTIPLE PARKS & ALL THAT LINCOLN PARK AND LAKEVIEW HAVE TO OFFER FROM THIS NEWLY RENOVATED (VIRTUALLY ALL REDONE FROM TOP TO BOTTOM) MODEL-CALIBER (FEATURED IN HGTV MAGAZINE!) BRIGHT/XTRA-WDE (20' WDE INTER) 2700+ SQFT 4BD+FAM RM/3BA LINCOLN PARK TOWNHOME W/3BDS/2BA ON 2ND LVL;LARGE PATIO/YARD OFF OF 4TH BDRM & INCRED ROOF DCK W/SKYLNE VIEWS;NEW/CUSTOM WHITE/GRNTE/SS KTCHN W/PANTRY,BREAKFAST AREA & BALCONY LEADS TO TRUE SEP DIN AREA & HUGE LIVING RM W/FPLCE;LUXE MARBLE MSTR W/O'SZD SEP SHWR & SOAKING TUB;GREAT CLOSET SPACE T/O;DUAL-ZONED HVAC;ATTACHED 2-CAR GARAGE!
Property Specifics
| Condos/Townhomes | |
| 3 | |
| — | |
| 2001 | |
| Full,English | |
| — | |
| No | |
| — |
| Cook | |
| — | |
| 376 / Monthly | |
| Water,Parking,Insurance,Exterior Maintenance,Lawn Care,Scavenger,Snow Removal | |
| Lake Michigan | |
| Public Sewer | |
| 09123004 | |
| 14304030921021 |
Nearby Schools
| NAME: | DISTRICT: | DISTANCE: | |
|---|---|---|---|
|
Grade School
Prescott Elementary School |
299 | — | |
|
Middle School
Prescott Elementary School |
299 | Not in DB | |
|
High School
Lincoln Park High School |
299 | Not in DB | |
Property History
| DATE: | EVENT: | PRICE: | SOURCE: |
|---|---|---|---|
| 27 Jun, 2012 | Sold | $525,000 | MRED MLS |
| 25 Apr, 2012 | Under contract | $549,500 | MRED MLS |
| — | Last price change | $550,000 | MRED MLS |
| 30 Mar, 2012 | Listed for sale | $550,000 | MRED MLS |
| 21 Mar, 2016 | Sold | $724,500 | MRED MLS |
| 31 Jan, 2016 | Under contract | $724,500 | MRED MLS |
| 25 Jan, 2016 | Listed for sale | $724,500 | MRED MLS |
| 11 Mar, 2025 | Sold | $855,000 | MRED MLS |
| 16 Dec, 2024 | Under contract | $850,000 | MRED MLS |
| 12 Dec, 2024 | Listed for sale | $850,000 | MRED MLS |
Room Specifics
Total Bedrooms: 4
Bedrooms Above Ground: 4
Bedrooms Below Ground: 0
Dimensions: —
Floor Type: Carpet
Dimensions: —
Floor Type: Carpet
Dimensions: —
Floor Type: Hardwood
Full Bathrooms: 3
Bathroom Amenities: Separate Shower,Double Sink,Soaking Tub
Bathroom in Basement: 1
Rooms: Balcony/Porch/Lanai,Deck,Foyer,Terrace
Basement Description: Finished,Exterior Access
Other Specifics
| 2 | |
| Concrete Perimeter | |
| Shared | |
| Balcony, Deck, Roof Deck, Brick Paver Patio, Storms/Screens | |
| Common Grounds | |
| COMMON | |
| — | |
| Full | |
| Skylight(s), Hardwood Floors, First Floor Laundry, Laundry Hook-Up in Unit, Storage | |
| Double Oven, Range, Microwave, Dishwasher, Refrigerator, Washer, Dryer, Disposal, Stainless Steel Appliance(s) | |
| Not in DB | |
| — | |
| — | |
| — | |
| Wood Burning, Gas Starter |
Tax History
| Year | Property Taxes |
|---|---|
| 2012 | $9,132 |
| 2016 | $9,799 |
| 2025 | $15,402 |
Contact Agent
Nearby Similar Homes
Nearby Sold Comparables
Contact Agent
Listing Provided By
Berkshire Hathaway HomeServices KoenigRubloff

