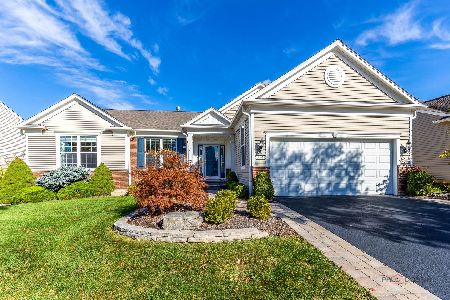27504 Chevy Chase Road, Mundelein, Illinois 60060
$523,000
|
Sold
|
|
| Status: | Closed |
| Sqft: | 3,968 |
| Cost/Sqft: | $140 |
| Beds: | 5 |
| Baths: | 6 |
| Year Built: | 1988 |
| Property Taxes: | $18,258 |
| Days On Market: | 2336 |
| Lot Size: | 1,99 |
Description
This stunning executive-style home offers a private wooded setting. Located in the highly desirable Countryside Lake neighborhood with private lake and beach, enjoy swimming and fishing. Newly remodeled kitchen and dining room. Ready for move-in, recently updated with new carpeting, refinished hardwood floors and freshly painted! Featuring an expansive floor plan with 6 bedrooms, 5.1 baths and a 3 car garage. Easily entertain family and friends year round. Gourmet kitchen with new stainless steel refrigerator & oven. 1st floor in-law suite. The family room is highlighted by a stone fireplace. Finished bsmt with large great room. Bonus room located over garage. Ample closet & storage space. Wooded lot 1.99 acres, professionally landscaped. New lighting. Brand new septic system. Exterior trim & deck newly painted. Newer HVAC system & hot water heater. Newer driveway. Private security patrol.
Property Specifics
| Single Family | |
| — | |
| — | |
| 1988 | |
| Full | |
| — | |
| No | |
| 1.99 |
| Lake | |
| Countryside Lake | |
| 950 / Annual | |
| Security,Lake Rights | |
| Public | |
| Septic-Private | |
| 10461456 | |
| 10274000200000 |
Nearby Schools
| NAME: | DISTRICT: | DISTANCE: | |
|---|---|---|---|
|
Grade School
Fremont Elementary School |
79 | — | |
|
Middle School
Fremont Middle School |
79 | Not in DB | |
|
High School
Mundelein Cons High School |
120 | Not in DB | |
Property History
| DATE: | EVENT: | PRICE: | SOURCE: |
|---|---|---|---|
| 15 Apr, 2015 | Under contract | $0 | MRED MLS |
| 16 Jan, 2015 | Listed for sale | $0 | MRED MLS |
| 20 Sep, 2019 | Sold | $523,000 | MRED MLS |
| 6 Aug, 2019 | Under contract | $554,999 | MRED MLS |
| — | Last price change | $559,999 | MRED MLS |
| 24 Jul, 2019 | Listed for sale | $559,999 | MRED MLS |
Room Specifics
Total Bedrooms: 6
Bedrooms Above Ground: 5
Bedrooms Below Ground: 1
Dimensions: —
Floor Type: Carpet
Dimensions: —
Floor Type: Carpet
Dimensions: —
Floor Type: Carpet
Dimensions: —
Floor Type: —
Dimensions: —
Floor Type: —
Full Bathrooms: 6
Bathroom Amenities: Separate Shower,Double Sink,Soaking Tub
Bathroom in Basement: 1
Rooms: Bedroom 5,Bedroom 6,Breakfast Room,Den,Bonus Room,Recreation Room,Foyer,Walk In Closet
Basement Description: Finished
Other Specifics
| 3 | |
| Concrete Perimeter | |
| Asphalt | |
| Deck, Patio | |
| Landscaped,Water Rights,Wooded | |
| 309 X 257 X 147 X 162 X 23 | |
| Pull Down Stair,Unfinished | |
| Full | |
| Vaulted/Cathedral Ceilings, Hardwood Floors, Wood Laminate Floors, First Floor Bedroom, First Floor Laundry, First Floor Full Bath | |
| Microwave, Dishwasher, Refrigerator, Washer, Dryer, Disposal, Trash Compactor, Cooktop, Built-In Oven | |
| Not in DB | |
| Water Rights, Street Lights, Street Paved | |
| — | |
| — | |
| Wood Burning, Gas Starter |
Tax History
| Year | Property Taxes |
|---|---|
| 2019 | $18,258 |
Contact Agent
Nearby Similar Homes
Nearby Sold Comparables
Contact Agent
Listing Provided By
Better Homes and Gardens Real Estate Star Homes





