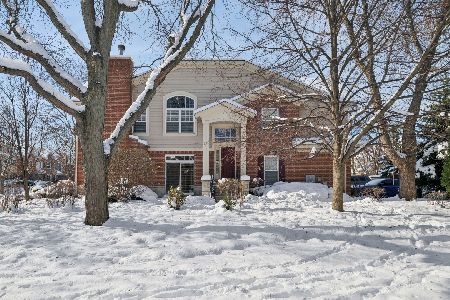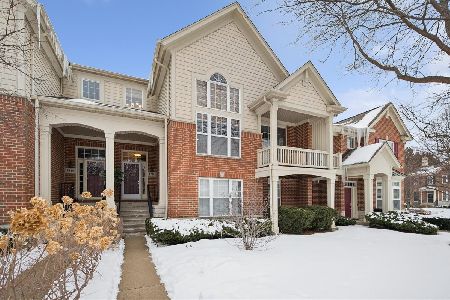2751 Langley Circle, Glenview, Illinois 60026
$504,000
|
Sold
|
|
| Status: | Closed |
| Sqft: | 0 |
| Cost/Sqft: | — |
| Beds: | 3 |
| Baths: | 3 |
| Year Built: | 2002 |
| Property Taxes: | $9,075 |
| Days On Market: | 1795 |
| Lot Size: | 0,00 |
Description
Located in The Glen on Beautiful Langley Circle is this attractive 3 bedroom 2 1/2 bath home featuring today's look with hardwood floors on the main and second level, living room with gas log fireplace with marble surround and painted mantel, there is a formal dining room, elegant kitchen with white solid and glass front cabinets, subway tile back splash (2017), granite counter tops, center island and stainless steel BOSCH (2018), L.G. (2017), and GE profile appliances, there is a dedicated breakfast space, outstanding master bedroom suite with walk-in closet and 2017 bath, spacious bedrooms 2 and 3. Finished lower level with recreation room and office, main level laundry with washer and dryer, back-up battery, sump pump 2020, garage door opener with keypad 2019, 50 gallon hot water heater, humidifier, and private walled patio. *Roof was replaced in 2020.
Property Specifics
| Condos/Townhomes | |
| 2 | |
| — | |
| 2002 | |
| Full | |
| — | |
| No | |
| — |
| Cook | |
| The Glen | |
| 323 / Monthly | |
| Insurance,Exterior Maintenance,Lawn Care,Scavenger,Snow Removal | |
| Lake Michigan | |
| Public Sewer | |
| 11018869 | |
| 04341160091044 |
Nearby Schools
| NAME: | DISTRICT: | DISTANCE: | |
|---|---|---|---|
|
Grade School
Westbrook Elementary School |
34 | — | |
|
Middle School
Attea Middle School |
34 | Not in DB | |
|
High School
Glenbrook South High School |
225 | Not in DB | |
Property History
| DATE: | EVENT: | PRICE: | SOURCE: |
|---|---|---|---|
| 22 Aug, 2014 | Sold | $480,000 | MRED MLS |
| 22 Jul, 2014 | Under contract | $495,000 | MRED MLS |
| 19 Jul, 2014 | Listed for sale | $495,000 | MRED MLS |
| 17 May, 2021 | Sold | $504,000 | MRED MLS |
| 14 Mar, 2021 | Under contract | $495,000 | MRED MLS |
| 12 Mar, 2021 | Listed for sale | $495,000 | MRED MLS |
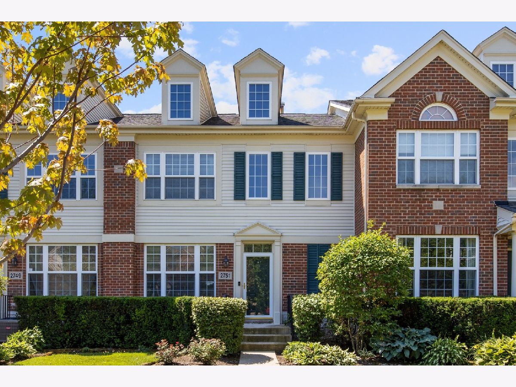
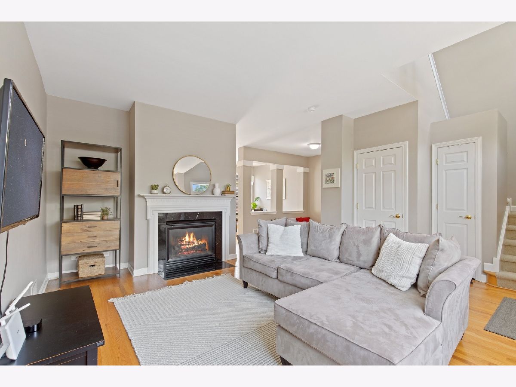
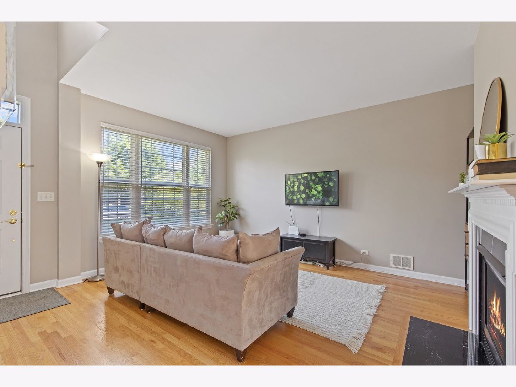
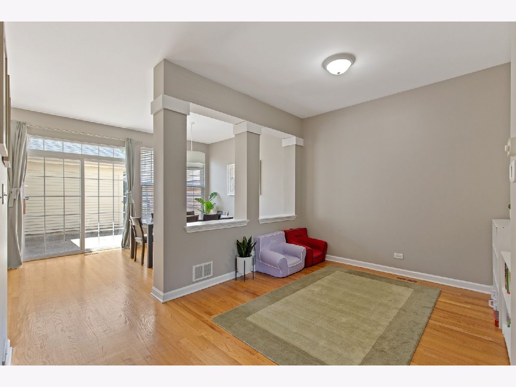
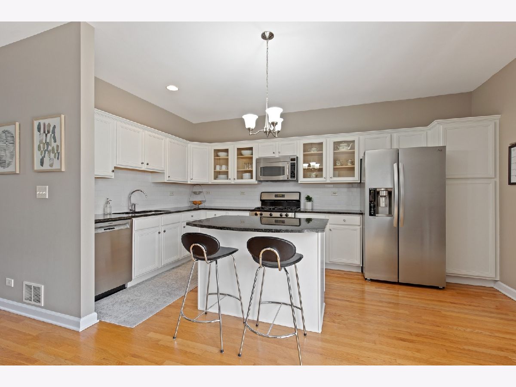
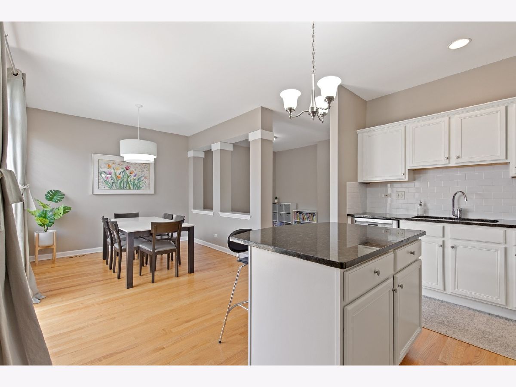
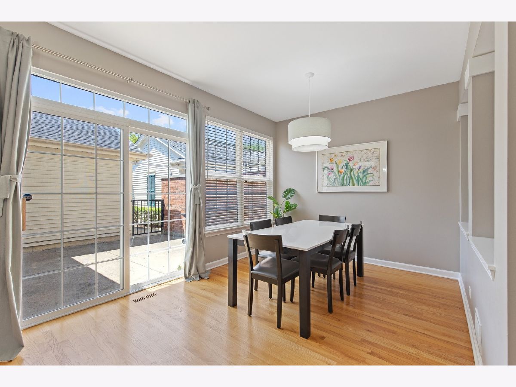
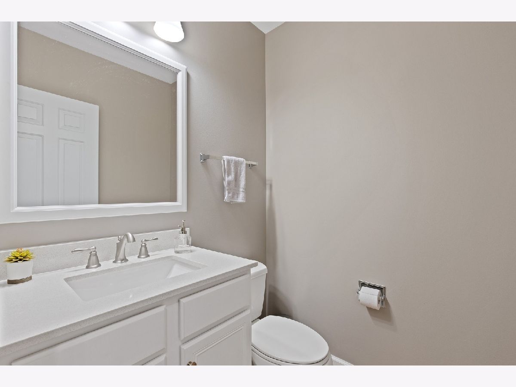
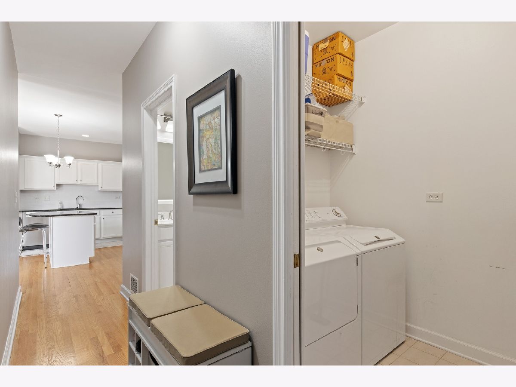
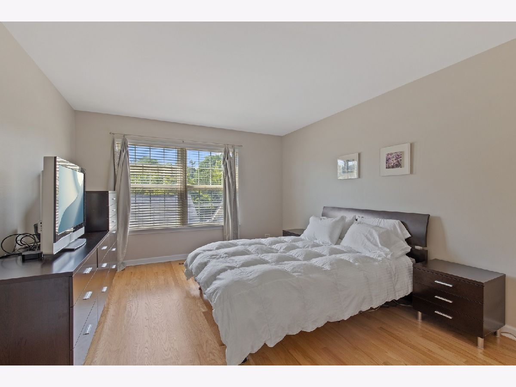
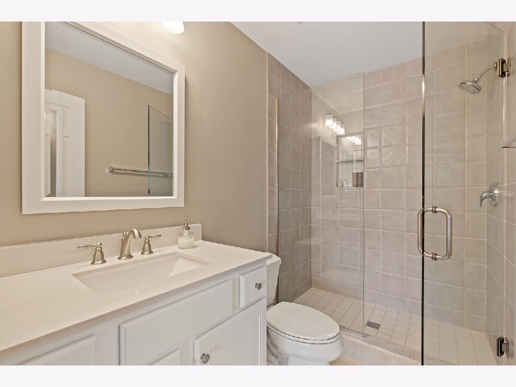
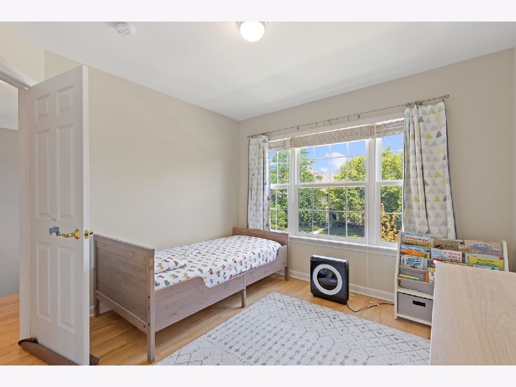
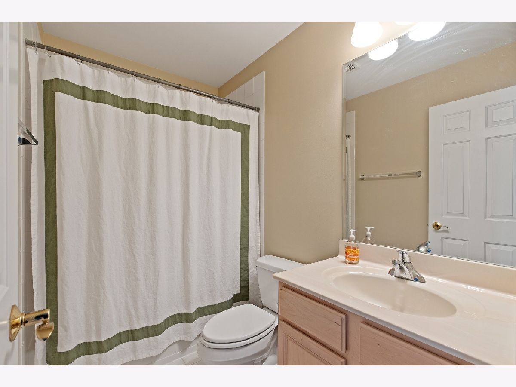
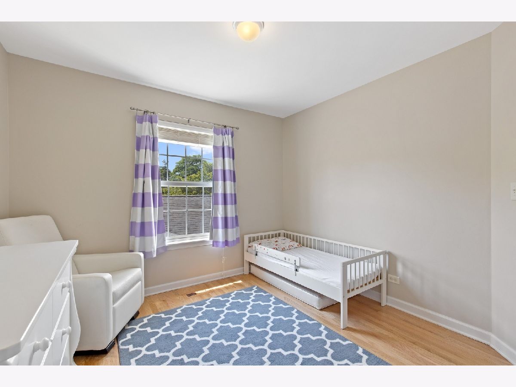
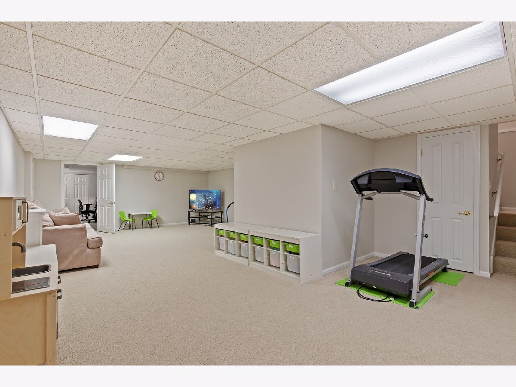
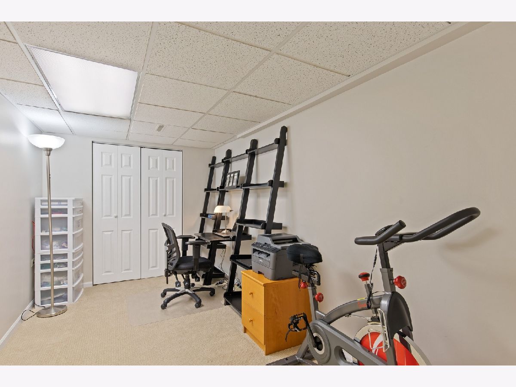
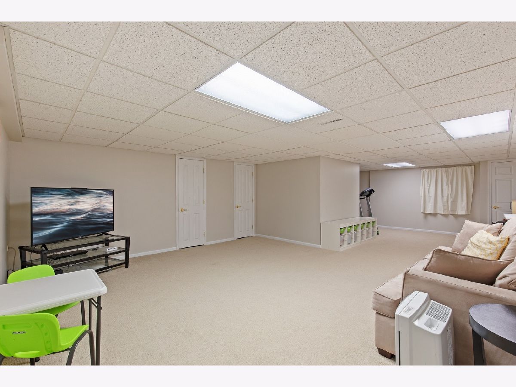

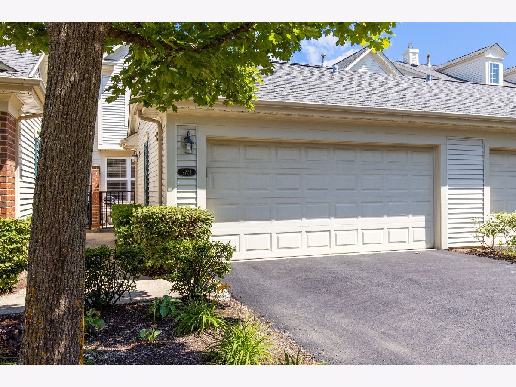

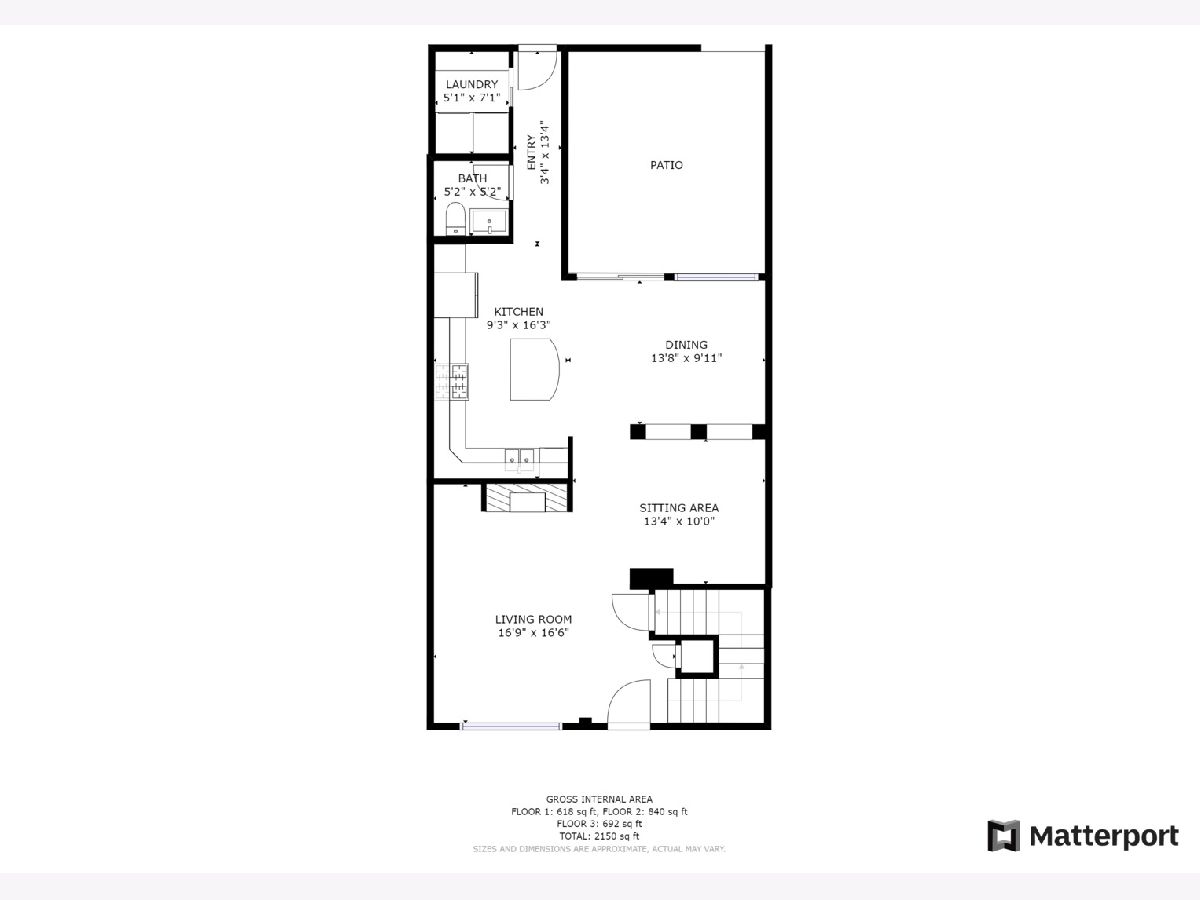

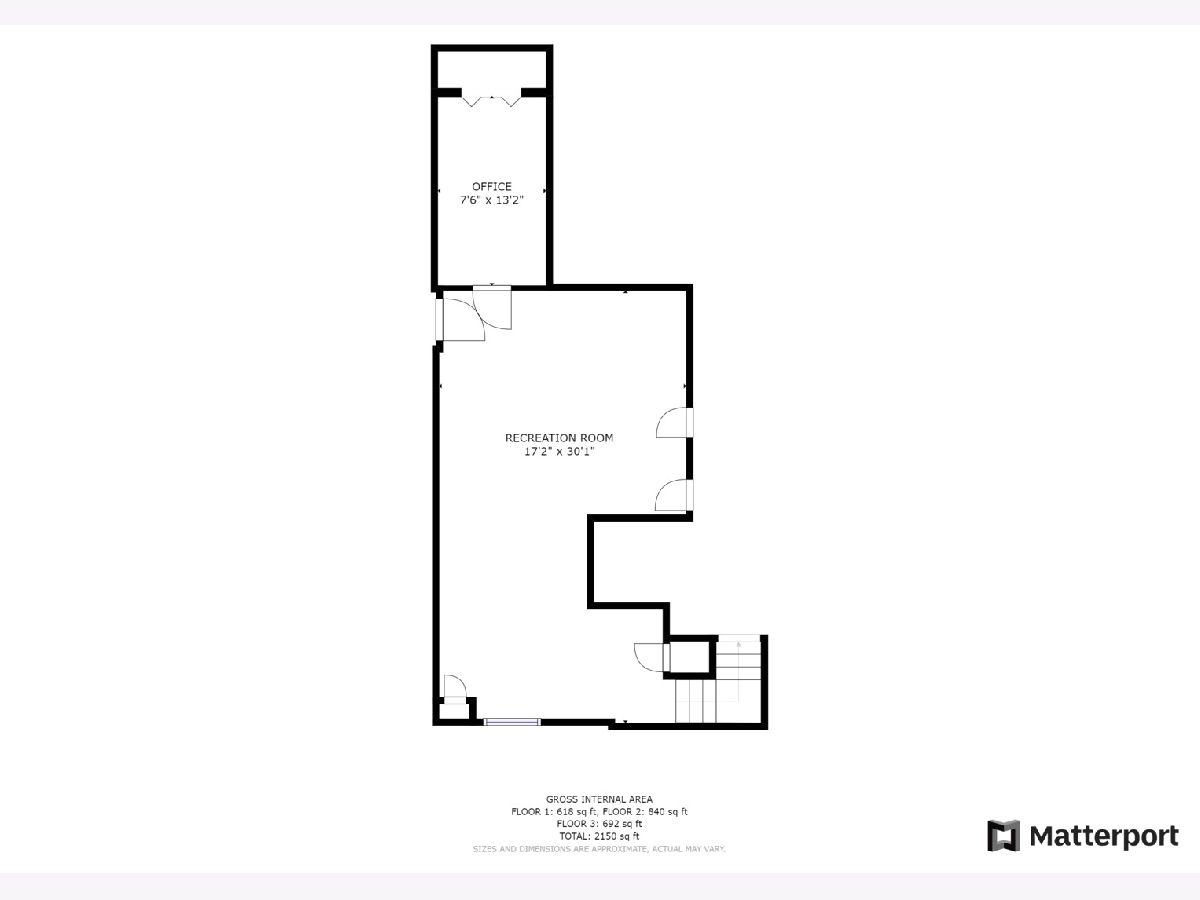
Room Specifics
Total Bedrooms: 4
Bedrooms Above Ground: 3
Bedrooms Below Ground: 1
Dimensions: —
Floor Type: Hardwood
Dimensions: —
Floor Type: Hardwood
Dimensions: —
Floor Type: Carpet
Full Bathrooms: 3
Bathroom Amenities: —
Bathroom in Basement: 0
Rooms: Recreation Room,Breakfast Room
Basement Description: Finished
Other Specifics
| 2 | |
| — | |
| — | |
| Patio, Cable Access | |
| Common Grounds | |
| COMMON | |
| — | |
| Full | |
| Hardwood Floors, First Floor Laundry, Storage | |
| Range, Microwave, Dishwasher, Refrigerator, High End Refrigerator, Washer, Dryer, Disposal, Stainless Steel Appliance(s) | |
| Not in DB | |
| — | |
| — | |
| — | |
| Gas Log |
Tax History
| Year | Property Taxes |
|---|---|
| 2014 | $7,390 |
| 2021 | $9,075 |
Contact Agent
Nearby Similar Homes
Nearby Sold Comparables
Contact Agent
Listing Provided By
Coldwell Banker Realty

