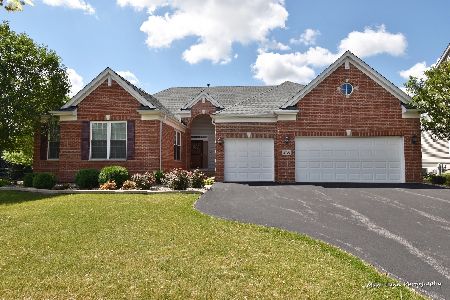2753 Bauer Road, North Aurora, Illinois 60542
$366,300
|
Sold
|
|
| Status: | Closed |
| Sqft: | 3,881 |
| Cost/Sqft: | $97 |
| Beds: | 5 |
| Baths: | 4 |
| Year Built: | 2005 |
| Property Taxes: | $11,862 |
| Days On Market: | 2170 |
| Lot Size: | 0,27 |
Description
Lovingly maintained, freshly painted and perfect for multi-generational living, offering a first-floor bedroom with en suite full bath. This open concept home provides spacious living areas: formal living and dining rooms, comfortable family room, second-floor loft and a finished basement with wet bar, recreational area and media room wired for your sound equipment. The exterior areas include a tiered brick paver patio with fire pit, raised garden area and shed in a huge fenced backyard. Master offers a walk-in closet and a master bath to die for. The major expenses in updating all mechanicals have been addressed: tankless water heater (2015), reverse osmosis system (2015), Amana furnaces (96% efficient); equipped with UV lights, media filters and humidifiers, Amana AC units (18 SEER units w/410A refrigerant) (2017), Honeywell Air Exchanger (2017) and a data network systems that stays. Other updates include Pella Doors front and back in 2015 and the epoxy floor in the garage was completed in 2016 and of course the master bedroom bath.
Property Specifics
| Single Family | |
| — | |
| Traditional | |
| 2005 | |
| Full | |
| RANDOLPH | |
| No | |
| 0.27 |
| Kane | |
| Tanner Trails | |
| 45 / Quarterly | |
| Insurance | |
| Public | |
| Public Sewer, Sewer-Storm | |
| 10631800 | |
| 1136302021 |
Property History
| DATE: | EVENT: | PRICE: | SOURCE: |
|---|---|---|---|
| 6 Mar, 2020 | Sold | $366,300 | MRED MLS |
| 19 Feb, 2020 | Under contract | $374,900 | MRED MLS |
| 7 Feb, 2020 | Listed for sale | $374,900 | MRED MLS |
Room Specifics
Total Bedrooms: 5
Bedrooms Above Ground: 5
Bedrooms Below Ground: 0
Dimensions: —
Floor Type: Carpet
Dimensions: —
Floor Type: Carpet
Dimensions: —
Floor Type: Carpet
Dimensions: —
Floor Type: —
Full Bathrooms: 4
Bathroom Amenities: Separate Shower,Double Sink
Bathroom in Basement: 1
Rooms: Breakfast Room,Bedroom 5,Recreation Room,Media Room,Exercise Room,Utility Room-Lower Level,Workshop
Basement Description: Finished
Other Specifics
| 3 | |
| Concrete Perimeter | |
| Asphalt,Brick | |
| Brick Paver Patio, Storms/Screens, Fire Pit | |
| Fenced Yard,Landscaped | |
| 71X200X95X207 | |
| Full,Unfinished | |
| Full | |
| Vaulted/Cathedral Ceilings, Bar-Wet, First Floor Bedroom, In-Law Arrangement, Second Floor Laundry, First Floor Full Bath, Walk-In Closet(s) | |
| Range, Microwave, Dishwasher, Refrigerator, Washer, Dryer, Disposal, Stainless Steel Appliance(s), Water Purifier | |
| Not in DB | |
| Lake, Curbs, Street Paved | |
| — | |
| — | |
| — |
Tax History
| Year | Property Taxes |
|---|---|
| 2020 | $11,862 |
Contact Agent
Nearby Similar Homes
Nearby Sold Comparables
Contact Agent
Listing Provided By
RE/MAX of Naperville






