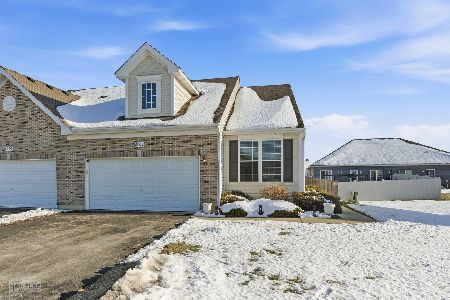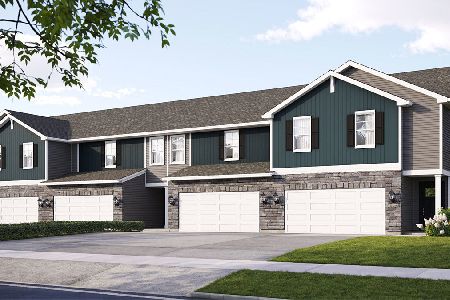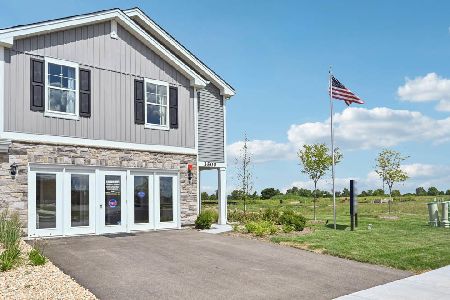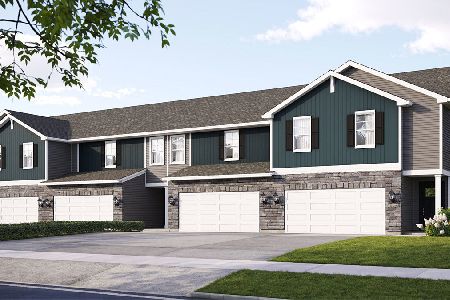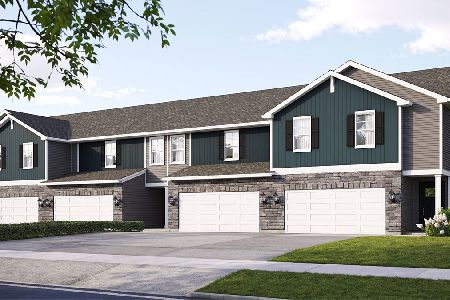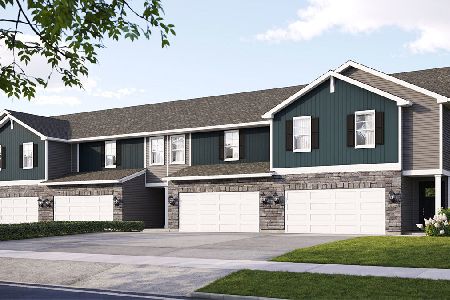2753 Crooker Drive, Yorkville, Illinois 60560
$145,000
|
Sold
|
|
| Status: | Closed |
| Sqft: | 2,240 |
| Cost/Sqft: | $80 |
| Beds: | 3 |
| Baths: | 3 |
| Year Built: | 2007 |
| Property Taxes: | $7,626 |
| Days On Market: | 4914 |
| Lot Size: | 0,00 |
Description
Large 2240 sq' 1/2 duplex with 1st floor master, bump outs, granite counters, ceramic tile, 42" maple cabinets, security system, 18 X 17 stamped concrete patio WOW. 2 bedrooms and loft upstairs that overlook living room. Views of pond from living, loft and master. Meals can be served in large eat-in area or dining room. Full basement partically finished and fully insulated. Active radon system. Short sale.
Property Specifics
| Condos/Townhomes | |
| 2 | |
| — | |
| 2007 | |
| Full | |
| — | |
| Yes | |
| — |
| Kendall | |
| — | |
| 134 / Monthly | |
| Insurance,Exterior Maintenance,Lawn Care,Scavenger,Snow Removal | |
| Public | |
| Public Sewer | |
| 08142383 | |
| 0211426008 |
Property History
| DATE: | EVENT: | PRICE: | SOURCE: |
|---|---|---|---|
| 16 Nov, 2012 | Sold | $145,000 | MRED MLS |
| 5 Sep, 2012 | Under contract | $180,000 | MRED MLS |
| 21 Aug, 2012 | Listed for sale | $180,000 | MRED MLS |
Room Specifics
Total Bedrooms: 3
Bedrooms Above Ground: 3
Bedrooms Below Ground: 0
Dimensions: —
Floor Type: Carpet
Dimensions: —
Floor Type: Carpet
Full Bathrooms: 3
Bathroom Amenities: —
Bathroom in Basement: 0
Rooms: No additional rooms
Basement Description: Partially Finished
Other Specifics
| 2 | |
| Concrete Perimeter | |
| Asphalt | |
| Patio, Stamped Concrete Patio, Storms/Screens | |
| Pond(s) | |
| COMMON | |
| — | |
| Full | |
| Vaulted/Cathedral Ceilings, First Floor Bedroom, First Floor Laundry, Storage | |
| Range, Microwave, Dishwasher, Refrigerator, Disposal, Stainless Steel Appliance(s) | |
| Not in DB | |
| — | |
| — | |
| — | |
| Gas Log, Gas Starter |
Tax History
| Year | Property Taxes |
|---|---|
| 2012 | $7,626 |
Contact Agent
Nearby Similar Homes
Nearby Sold Comparables
Contact Agent
Listing Provided By
RE/MAX All Pro

